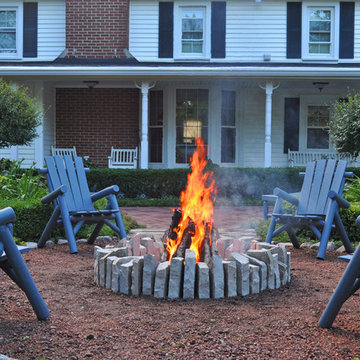Courtyard Patio with a Pergola Ideas and Designs
Refine by:
Budget
Sort by:Popular Today
1 - 20 of 1,200 photos
Item 1 of 3
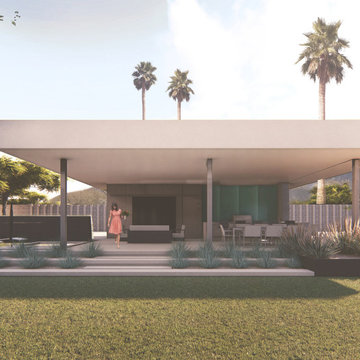
Medium sized contemporary courtyard patio in Phoenix with an outdoor kitchen, concrete slabs and a pergola.
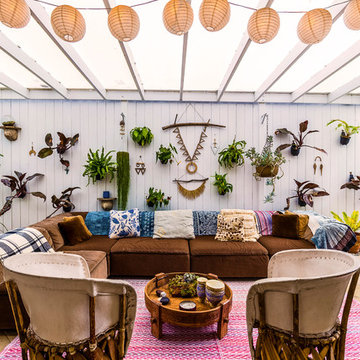
Inspiration for a coastal courtyard patio in Los Angeles with a pergola.
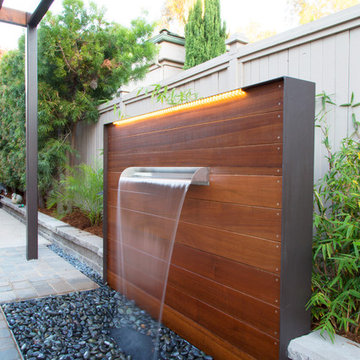
Inspiration for a small contemporary courtyard patio in San Luis Obispo with a water feature, concrete paving and a pergola.
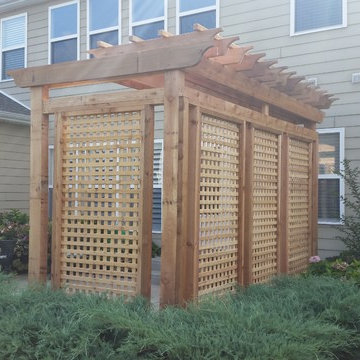
This cedar pergola with integrated privacy screen built in Franklin, TN, is even beautiful from the back!
Inspiration for a courtyard patio in Nashville with a pergola and stamped concrete.
Inspiration for a courtyard patio in Nashville with a pergola and stamped concrete.
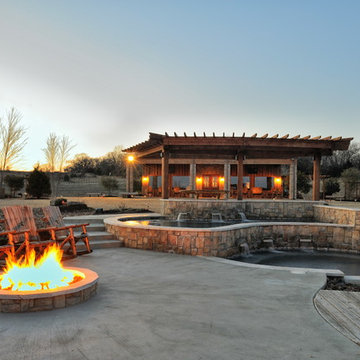
Design ideas for an expansive courtyard patio in Houston with a fire feature, concrete slabs and a pergola.
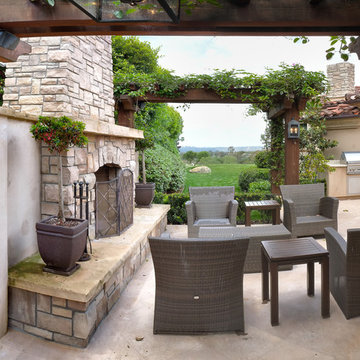
Greg Hebert Landscape Architect
Design ideas for a medium sized mediterranean courtyard patio in San Diego with a fire feature, concrete slabs and a pergola.
Design ideas for a medium sized mediterranean courtyard patio in San Diego with a fire feature, concrete slabs and a pergola.
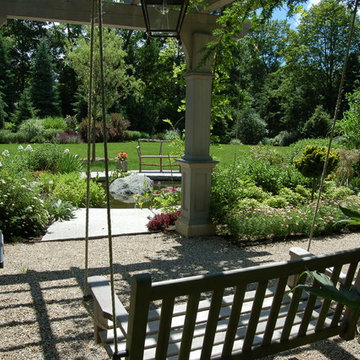
The pergola has a bench on the far side that gives a layered view of the gardens that flank the gravel path, the stone landing at the edge of the pond and beyond across the lawn to the perimeter border garden.
Photo: Paul Maue
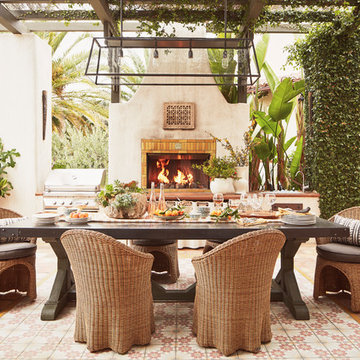
Design ideas for a large mediterranean courtyard patio in Los Angeles with tiled flooring, a pergola and a fireplace.
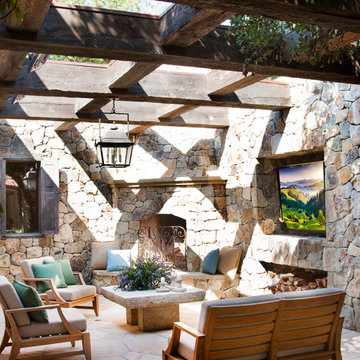
This is an example of a mediterranean courtyard patio in San Diego with natural stone paving, a pergola and a fireplace.
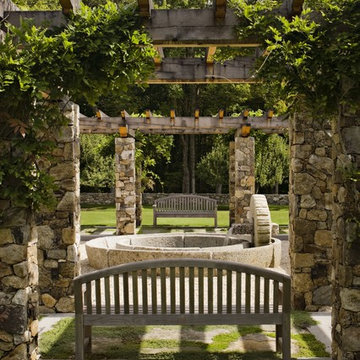
Teak benches on either side of the garden afford shady spots to enjoy the fountain.
Robert Benson Photography
Inspiration for a large rustic courtyard patio in New York with a water feature, natural stone paving and a pergola.
Inspiration for a large rustic courtyard patio in New York with a water feature, natural stone paving and a pergola.
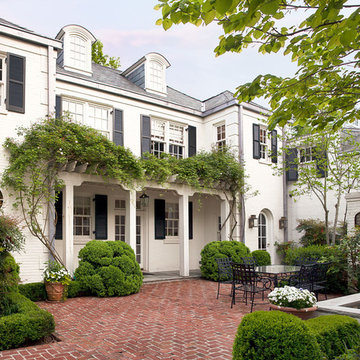
Regency style home has a wonderful space off the kitchen, a walled courtyard with a fountain and brick floor. Flowering vines cover the pergola over the doorway to the kitchen.
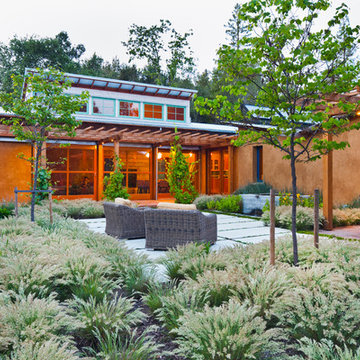
Natural materials and landscape-based shading strategies give richness and texture to the simple passive solar volumes.
© www.edwardcaldwellphoto.com
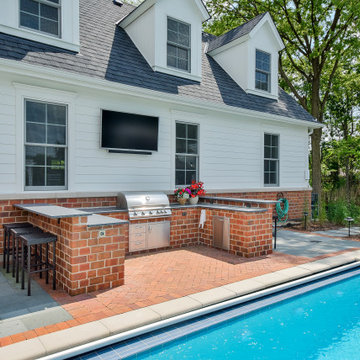
Outdoor patio odd the sunroom provides views of the pool and any approaching guests. The arched pass through is reminiscent of a horse farm.
Expansive traditional courtyard patio in Chicago with brick paving and a pergola.
Expansive traditional courtyard patio in Chicago with brick paving and a pergola.
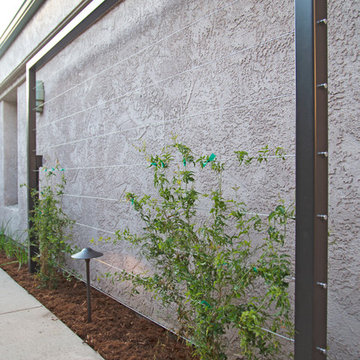
Design ideas for a small contemporary courtyard patio in San Luis Obispo with a water feature, concrete paving and a pergola.
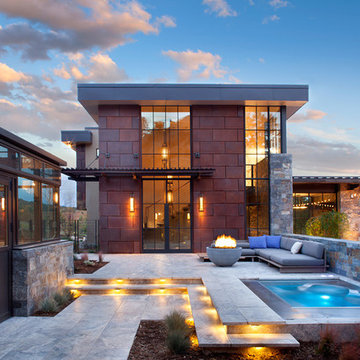
Patio area with hot tub and seating area.
This is an example of a large contemporary courtyard patio in Denver with a fire feature, tiled flooring and a pergola.
This is an example of a large contemporary courtyard patio in Denver with a fire feature, tiled flooring and a pergola.
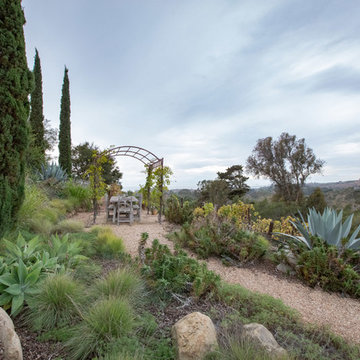
Design | Tim Doles Landscape Design
Photography | Kurt Jordan Photography
Inspiration for a mediterranean courtyard patio in Santa Barbara with natural stone paving and a pergola.
Inspiration for a mediterranean courtyard patio in Santa Barbara with natural stone paving and a pergola.
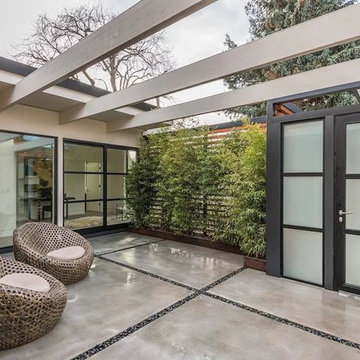
This is an example of a large contemporary courtyard patio in San Francisco with a living wall, concrete paving and a pergola.

Hood House is a playful protector that respects the heritage character of Carlton North whilst celebrating purposeful change. It is a luxurious yet compact and hyper-functional home defined by an exploration of contrast: it is ornamental and restrained, subdued and lively, stately and casual, compartmental and open.
For us, it is also a project with an unusual history. This dual-natured renovation evolved through the ownership of two separate clients. Originally intended to accommodate the needs of a young family of four, we shifted gears at the eleventh hour and adapted a thoroughly resolved design solution to the needs of only two. From a young, nuclear family to a blended adult one, our design solution was put to a test of flexibility.
The result is a subtle renovation almost invisible from the street yet dramatic in its expressive qualities. An oblique view from the northwest reveals the playful zigzag of the new roof, the rippling metal hood. This is a form-making exercise that connects old to new as well as establishing spatial drama in what might otherwise have been utilitarian rooms upstairs. A simple palette of Australian hardwood timbers and white surfaces are complimented by tactile splashes of brass and rich moments of colour that reveal themselves from behind closed doors.
Our internal joke is that Hood House is like Lazarus, risen from the ashes. We’re grateful that almost six years of hard work have culminated in this beautiful, protective and playful house, and so pleased that Glenda and Alistair get to call it home.
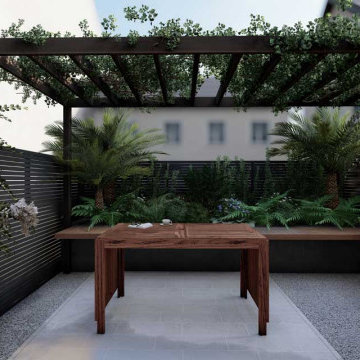
This is a 3D render of a courtyard garden design in London which provides shade and an area for entertaining.
Photo of a small contemporary courtyard patio in London with natural stone paving and a pergola.
Photo of a small contemporary courtyard patio in London with natural stone paving and a pergola.
Courtyard Patio with a Pergola Ideas and Designs
1
