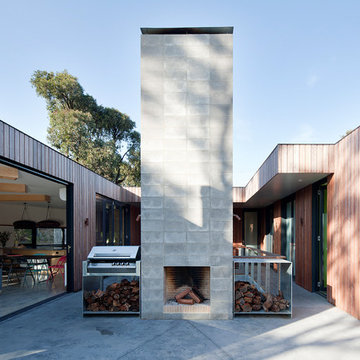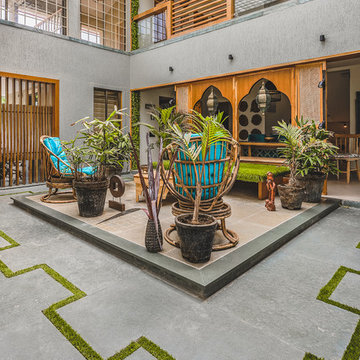Courtyard Patio with Concrete Slabs Ideas and Designs
Refine by:
Budget
Sort by:Popular Today
1 - 20 of 782 photos
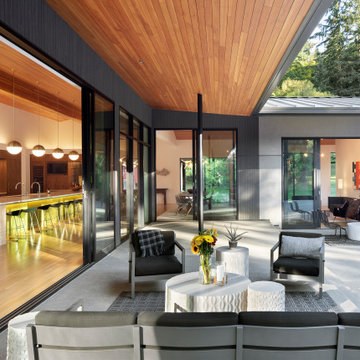
New construction family home in the forest,
All rooms look onto the pool,
Heated pool and spa,
low maintenance finishes,
Design ideas for a retro courtyard patio in Portland with an outdoor kitchen, concrete slabs and a roof extension.
Design ideas for a retro courtyard patio in Portland with an outdoor kitchen, concrete slabs and a roof extension.
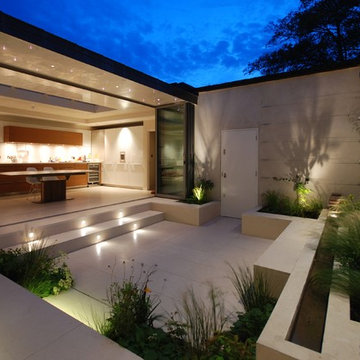
Charlotte Rowe Garden Design. The new high-spec kitchen with limestone flooring opens out seamlessly on to the courtyard. Around the water rill are raised beds and bench seating, playing with the change in levels, all clad in the same pale limestone.
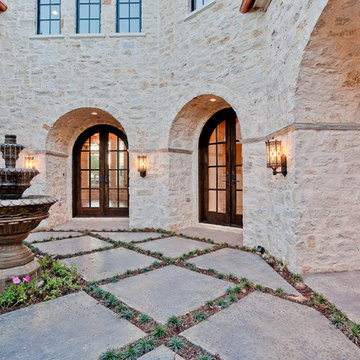
Inspiration for a large mediterranean courtyard patio in Dallas with a water feature, concrete slabs and no cover.
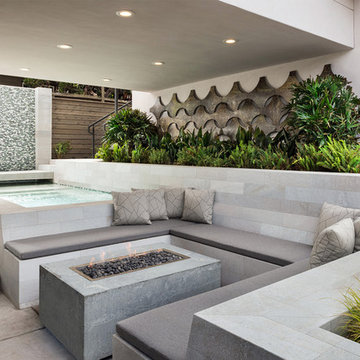
This is an example of a contemporary courtyard patio in San Diego with a water feature and concrete slabs.
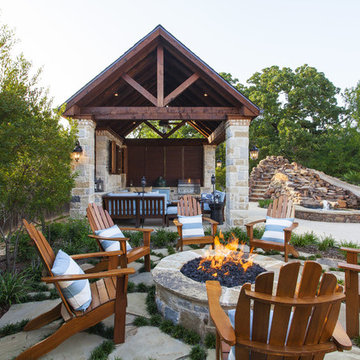
These home owners used Weatherwell Elite aluminum shutters to create privacy in their outdoor pavilion. The wood grain powder coat complements their rustic design scheme, and the operable louvers allow them to regulate the airflow.
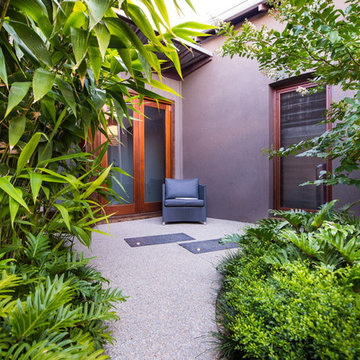
Peta North
Inspiration for a small contemporary courtyard patio in Perth with concrete slabs.
Inspiration for a small contemporary courtyard patio in Perth with concrete slabs.
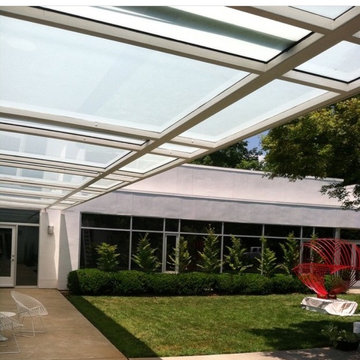
Inspiration for a large modern courtyard patio in Raleigh with an awning and concrete slabs.
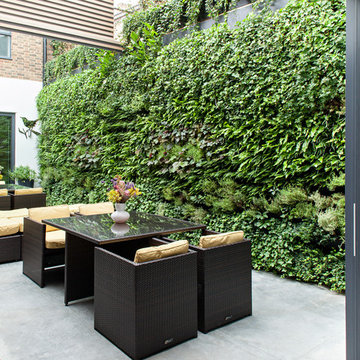
This is an example of a contemporary courtyard patio in London with a living wall and concrete slabs.
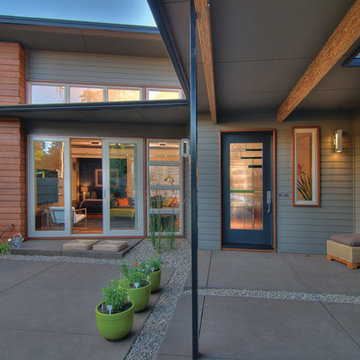
Mike Dean
Inspiration for a small traditional courtyard patio in Other with concrete slabs and a roof extension.
Inspiration for a small traditional courtyard patio in Other with concrete slabs and a roof extension.
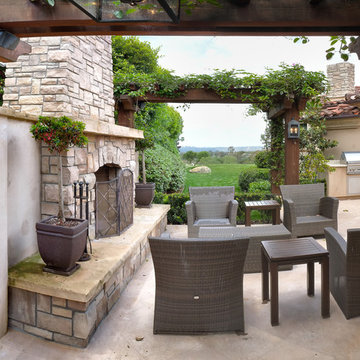
Greg Hebert Landscape Architect
Design ideas for a medium sized mediterranean courtyard patio in San Diego with a fire feature, concrete slabs and a pergola.
Design ideas for a medium sized mediterranean courtyard patio in San Diego with a fire feature, concrete slabs and a pergola.
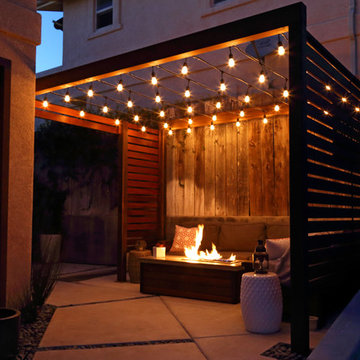
Photo of a small modern courtyard patio in San Luis Obispo with a fire feature, concrete slabs and a pergola.
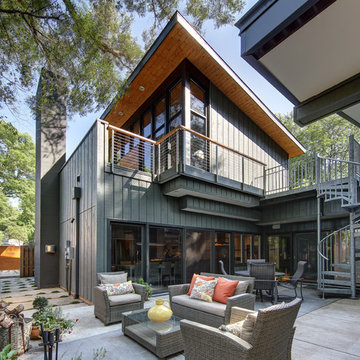
Tricia Shay Photography
Photo of a large contemporary courtyard patio steps in Milwaukee with concrete slabs and no cover.
Photo of a large contemporary courtyard patio steps in Milwaukee with concrete slabs and no cover.
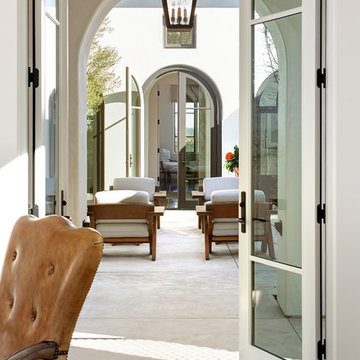
Design ideas for a mediterranean courtyard patio in San Diego with concrete slabs and no cover.
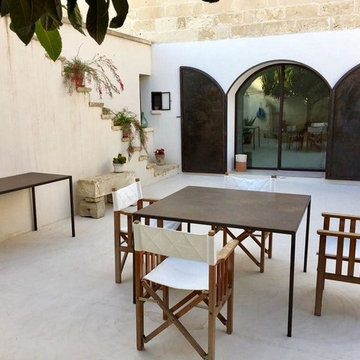
This is an example of a mediterranean courtyard patio in Other with no cover and concrete slabs.
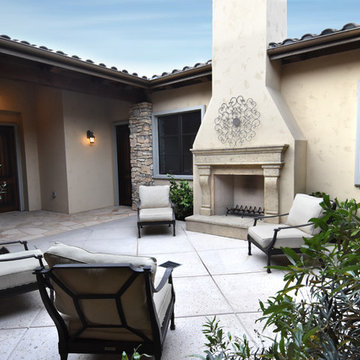
Tuscan Custom Home in East Bay. Courtyard.
Photos by Maria Zichil
Medium sized mediterranean courtyard patio in San Francisco with a fire feature, concrete slabs and no cover.
Medium sized mediterranean courtyard patio in San Francisco with a fire feature, concrete slabs and no cover.
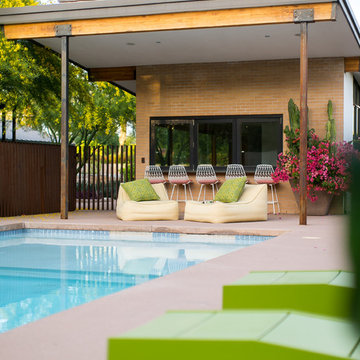
Photography: Ryan Garvin
This is an example of a midcentury courtyard patio in Phoenix with concrete slabs and a roof extension.
This is an example of a midcentury courtyard patio in Phoenix with concrete slabs and a roof extension.
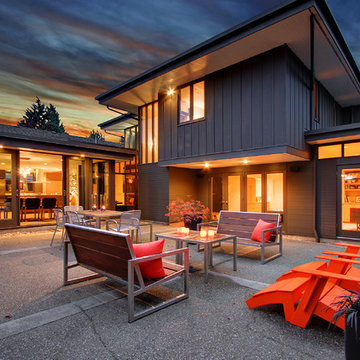
Photo of a medium sized midcentury courtyard patio in Seattle with concrete slabs and no cover.
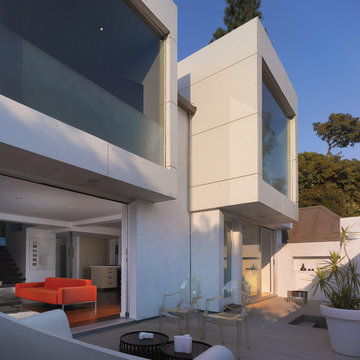
Two over-scaled window boxes cantilever over a private outdoor courtyard.
This is an example of a small modern courtyard patio in Los Angeles with concrete slabs and a roof extension.
This is an example of a small modern courtyard patio in Los Angeles with concrete slabs and a roof extension.
Courtyard Patio with Concrete Slabs Ideas and Designs
1
