Craft Room with Limestone Flooring Ideas and Designs
Refine by:
Budget
Sort by:Popular Today
1 - 16 of 16 photos
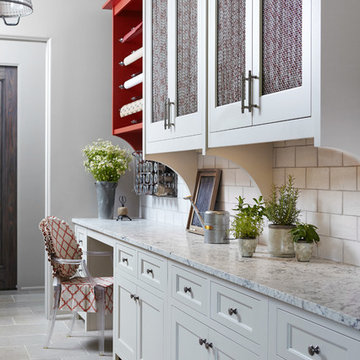
This is an example of a large classic craft room in Nashville with grey walls, limestone flooring, no fireplace, a built-in desk and beige floors.
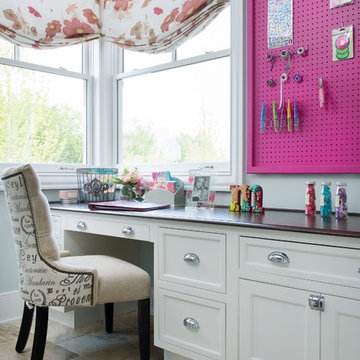
Crystal cabinetry
Inspiration for a small classic craft room in Kansas City with grey walls, limestone flooring, no fireplace and a built-in desk.
Inspiration for a small classic craft room in Kansas City with grey walls, limestone flooring, no fireplace and a built-in desk.
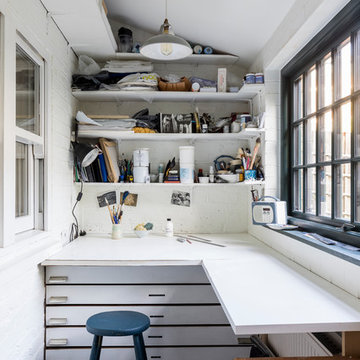
Gorgeously small rear extension to house artists den with pitched roof and bespoke hardwood industrial style window and french doors.
Internally finished with natural stone flooring, painted brick walls, industrial style wash basin, desk, shelves and sash windows to kitchen area.
Chris Snook
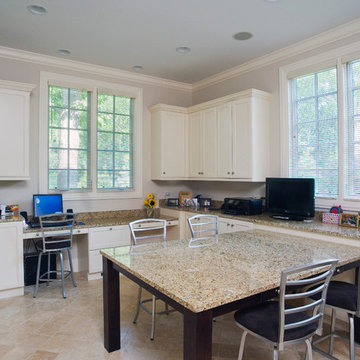
Photo by Linda Oyama Bryan.
Cabinetry by Wood-Mode/Brookhaven.
Inspiration for a large classic craft room in Chicago with white walls, limestone flooring, no fireplace and a freestanding desk.
Inspiration for a large classic craft room in Chicago with white walls, limestone flooring, no fireplace and a freestanding desk.
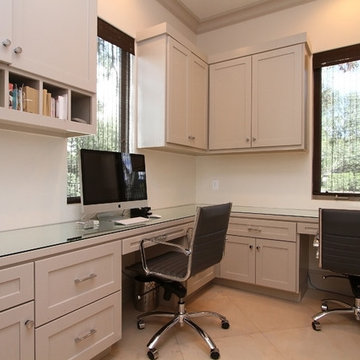
menu room
Inspiration for a medium sized traditional craft room in Houston with grey walls, limestone flooring and a built-in desk.
Inspiration for a medium sized traditional craft room in Houston with grey walls, limestone flooring and a built-in desk.
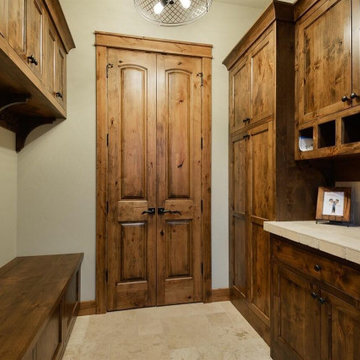
Home craft space with plenty of built ins and a large bench.
Photo of a medium sized rustic craft room in Portland with beige walls, limestone flooring, a built-in desk and beige floors.
Photo of a medium sized rustic craft room in Portland with beige walls, limestone flooring, a built-in desk and beige floors.
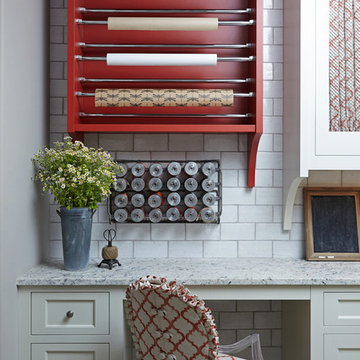
Large classic craft room in Nashville with grey walls, limestone flooring, no fireplace, a built-in desk and beige floors.
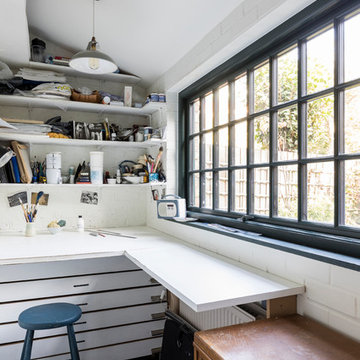
Gorgeously small rear extension to house artists den with pitched roof and bespoke hardwood industrial style window and french doors.
Internally finished with natural stone flooring, painted brick walls, industrial style wash basin, desk, shelves and sash windows to kitchen area.
Chris Snook
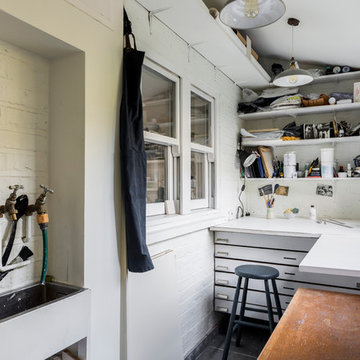
Gorgeously small rear extension to house artists den with pitched roof and bespoke hardwood industrial style window and french doors.
Internally finished with natural stone flooring, painted brick walls, industrial style wash basin, desk, shelves and sash windows to kitchen area.
Chris Snook
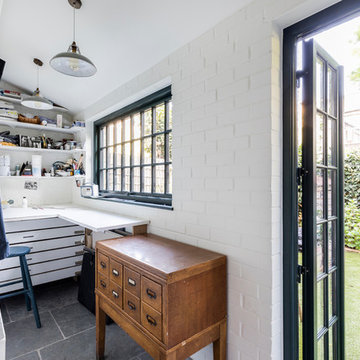
Gorgeously small rear extension to house artists den with pitched roof and bespoke hardwood industrial style window and french doors.
Internally finished with natural stone flooring, painted brick walls, industrial style wash basin, desk, shelves and sash windows to kitchen area.
Chris Snook
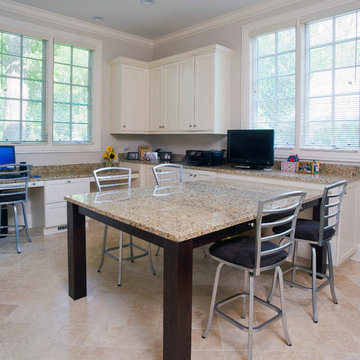
Photo by Linda Oyama Bryan.
Cabinetry by Wood-Mode/Brookhaven.
Large traditional craft room in Chicago with white walls, limestone flooring, no fireplace and a freestanding desk.
Large traditional craft room in Chicago with white walls, limestone flooring, no fireplace and a freestanding desk.
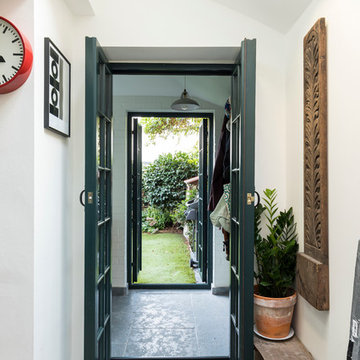
Gorgeously small rear extension to house artists den with pitched roof and bespoke hardwood industrial style window and french doors.
Internally finished with natural stone flooring, painted brick walls, industrial style wash basin, desk, shelves and sash windows to kitchen area.
Chris Snook
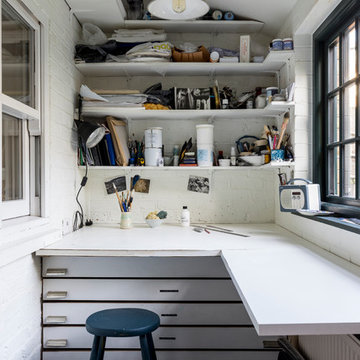
Gorgeously small rear extension to house artists den with pitched roof and bespoke hardwood industrial style window and french doors.
Internally finished with natural stone flooring, painted brick walls, industrial style wash basin, desk, shelves and sash windows to kitchen area.
Chris Snook
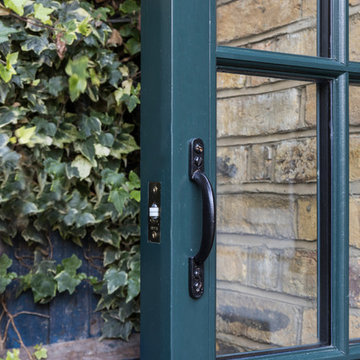
Gorgeously small rear extension to house artists den with pitched roof and bespoke hardwood industrial style window and french doors.
Internally finished with natural stone flooring, painted brick walls, industrial style wash basin, desk, shelves and sash windows to kitchen area.
Chris Snook
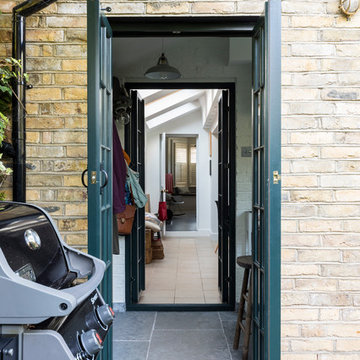
Gorgeously small rear extension to house artists den with pitched roof and bespoke hardwood industrial style window and french doors.
Internally finished with natural stone flooring, painted brick walls, industrial style wash basin, desk, shelves and sash windows to kitchen area.
Chris Snook
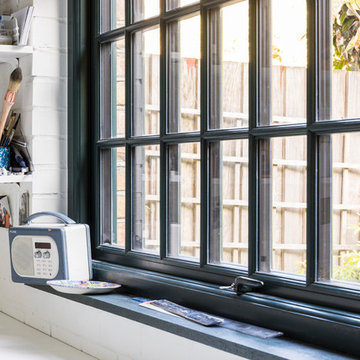
Gorgeously small rear extension to house artists den with pitched roof and bespoke hardwood industrial style window and french doors.
Internally finished with natural stone flooring, painted brick walls, industrial style wash basin, desk, shelves and sash windows to kitchen area.
Chris Snook
Craft Room with Limestone Flooring Ideas and Designs
1