Cream and Black Bathroom with Flat-panel Cabinets Ideas and Designs
Refine by:
Budget
Sort by:Popular Today
1 - 20 of 73 photos
Item 1 of 3

Design ideas for a large contemporary cream and black ensuite half tiled bathroom in London with flat-panel cabinets, brown cabinets, a walk-in shower, a wall mounted toilet, white tiles, porcelain tiles, beige walls, dark hardwood flooring, a console sink, limestone worktops, brown floors, an open shower, beige worktops, a wall niche, double sinks, a floating vanity unit and a coffered ceiling.
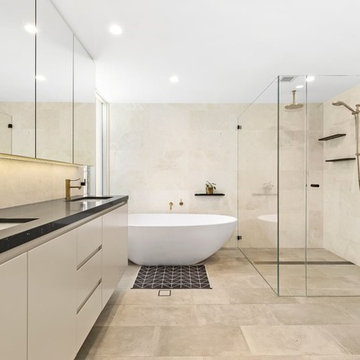
Heated marble flooring, custom plated Nordic brass tapware, matt black bathroom accessories, free-standing bath, wheel-chair accessible, custom bathroom vanities, caesarstone bathroom vanity, polyurethane joinery. Non-slip floor tiles, strip drain.

This image showcases the luxurious design features of the principal ensuite, embodying a perfect blend of elegance and functionality. The focal point of the space is the expansive double vanity unit, meticulously crafted to provide ample storage and countertop space for two. Its sleek lines and modern design aesthetic add a touch of sophistication to the room.
The feature tile, serves as a striking focal point, infusing the space with texture and visual interest. It's a bold geometric pattern, and intricate mosaic, elevating the design of the ensuite, adding a sense of luxury and personality.
Natural lighting floods the room through large windows illuminating the space and enhancing its spaciousness. The abundance of natural light creates a warm and inviting atmosphere, while also highlighting the beauty of the design elements and finishes.
Overall, this principal ensuite epitomizes modern luxury, offering a serene retreat where residents can unwind and rejuvenate in style. Every design feature is thoughtfully curated to create a luxurious and functional space that exceeds expectations.
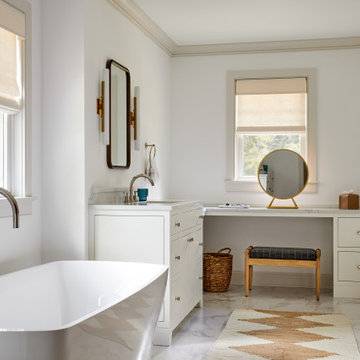
This is an example of a rural cream and black bathroom in New York with flat-panel cabinets, white cabinets, a freestanding bath, white walls, a submerged sink, white floors, white worktops, double sinks, a built in vanity unit and feature lighting.
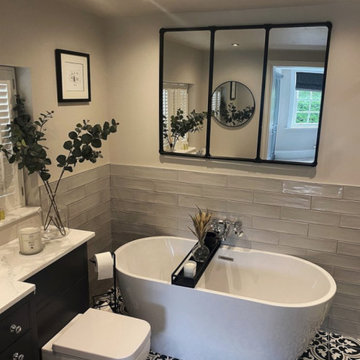
Master en-suite bathroom boasting a bold tile which lifts up the room and allows the mirror, cabinets, bath tub and tiles to be tied together nicely.

Photo of a large modern cream and black ensuite wet room bathroom in Miami with a freestanding bath, black tiles, an open shower, double sinks, a freestanding vanity unit, flat-panel cabinets, medium wood cabinets, a one-piece toilet, porcelain tiles, black walls, porcelain flooring, a built-in sink, quartz worktops, grey floors, black worktops and a vaulted ceiling.

Photo of a medium sized industrial cream and black ensuite bathroom in London with flat-panel cabinets, light wood cabinets, a one-piece toilet, black and white tiles, porcelain tiles, multi-coloured walls, wood-effect flooring, a wall-mounted sink, brown floors, a feature wall, a single sink, a freestanding vanity unit and wood walls.
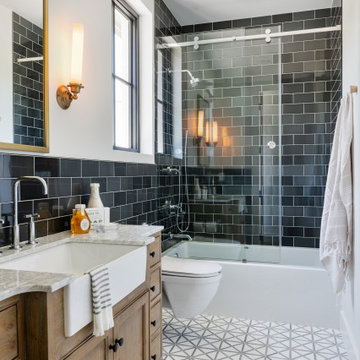
This new home was built on an old lot in Dallas, TX in the Preston Hollow neighborhood. The new home is a little over 5,600 sq.ft. and features an expansive great room and a professional chef’s kitchen. This 100% brick exterior home was built with full-foam encapsulation for maximum energy performance. There is an immaculate courtyard enclosed by a 9' brick wall keeping their spool (spa/pool) private. Electric infrared radiant patio heaters and patio fans and of course a fireplace keep the courtyard comfortable no matter what time of year. A custom king and a half bed was built with steps at the end of the bed, making it easy for their dog Roxy, to get up on the bed. There are electrical outlets in the back of the bathroom drawers and a TV mounted on the wall behind the tub for convenience. The bathroom also has a steam shower with a digital thermostatic valve. The kitchen has two of everything, as it should, being a commercial chef's kitchen! The stainless vent hood, flanked by floating wooden shelves, draws your eyes to the center of this immaculate kitchen full of Bluestar Commercial appliances. There is also a wall oven with a warming drawer, a brick pizza oven, and an indoor churrasco grill. There are two refrigerators, one on either end of the expansive kitchen wall, making everything convenient. There are two islands; one with casual dining bar stools, as well as a built-in dining table and another for prepping food. At the top of the stairs is a good size landing for storage and family photos. There are two bedrooms, each with its own bathroom, as well as a movie room. What makes this home so special is the Casita! It has its own entrance off the common breezeway to the main house and courtyard. There is a full kitchen, a living area, an ADA compliant full bath, and a comfortable king bedroom. It’s perfect for friends staying the weekend or in-laws staying for a month.
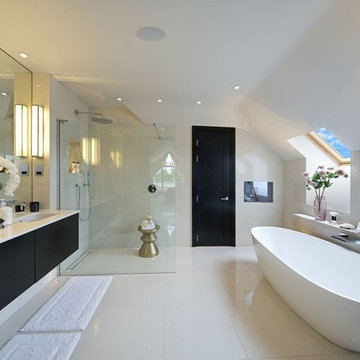
This is an example of a contemporary cream and black bathroom in Hertfordshire with flat-panel cabinets, a built-in shower, a submerged sink, dark wood cabinets, an alcove bath, white tiles, porcelain tiles, white walls, porcelain flooring, engineered stone worktops and an open shower.

Expansive traditional cream and black bathroom in Sydney with stone tiles, a built in vanity unit, flat-panel cabinets, light wood cabinets, beige walls, a submerged sink, beige floors, white worktops and a single sink.
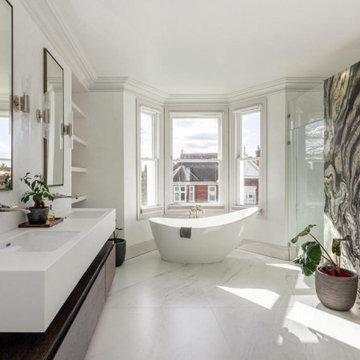
Image Credit: Katherine Malonda (www.malondaphotos.co.uk)
This is an example of a large contemporary cream and black ensuite half tiled bathroom in London with flat-panel cabinets, dark wood cabinets, a freestanding bath, an alcove shower, a wall mounted toilet, multi-coloured tiles, marble tiles, grey walls, dark hardwood flooring, a submerged sink, marble worktops, white floors, an open shower, white worktops, a feature wall, double sinks and a floating vanity unit.
This is an example of a large contemporary cream and black ensuite half tiled bathroom in London with flat-panel cabinets, dark wood cabinets, a freestanding bath, an alcove shower, a wall mounted toilet, multi-coloured tiles, marble tiles, grey walls, dark hardwood flooring, a submerged sink, marble worktops, white floors, an open shower, white worktops, a feature wall, double sinks and a floating vanity unit.

Photo of a contemporary cream and black wet room bathroom in San Francisco with flat-panel cabinets, black cabinets, a freestanding bath, beige tiles, beige walls, an integrated sink, a hinged door, grey worktops, porcelain flooring and grey floors.
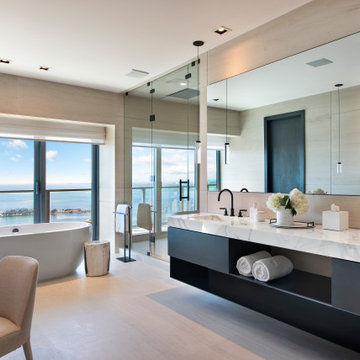
Inspiration for a contemporary cream and black ensuite bathroom in Miami with flat-panel cabinets, black cabinets, a freestanding bath, beige tiles, light hardwood flooring, an integrated sink, beige floors, white worktops, double sinks and a floating vanity unit.

Medium sized contemporary cream and black ensuite half tiled bathroom in London with flat-panel cabinets, brown cabinets, a walk-in shower, a wall mounted toilet, white tiles, porcelain tiles, beige walls, ceramic flooring, a console sink, limestone worktops, beige floors, an open shower, beige worktops, a wall niche, double sinks, a floating vanity unit and a coffered ceiling.
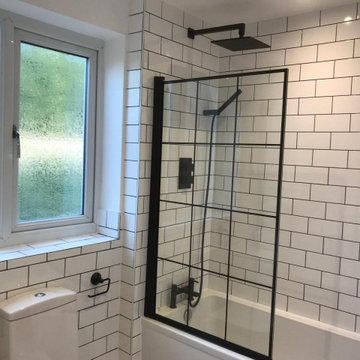
Small industrial cream and black family bathroom in London with flat-panel cabinets, white cabinets, a corner bath, a corner shower, a one-piece toilet, white tiles, ceramic tiles, white walls, mosaic tile flooring, a console sink, multi-coloured floors, a single sink and a freestanding vanity unit.
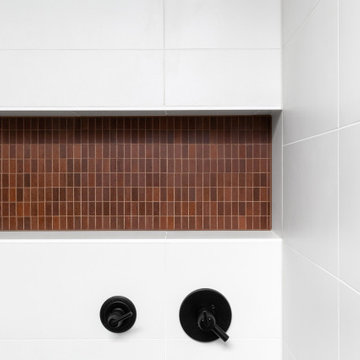
Primary Suite Shower features glass wall and rust-colored mosaic tile niche inspired by exterior Corten cladding - Architect: HAUS | Architecture For Modern Lifestyles - Builder: WERK | Building Modern - Photo: HAUS
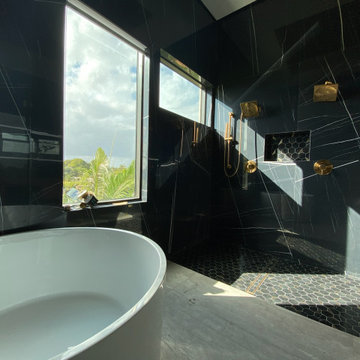
Design ideas for a large modern cream and black ensuite wet room bathroom in Miami with black tiles, double sinks, a freestanding bath, an open shower, flat-panel cabinets, medium wood cabinets, a one-piece toilet, porcelain tiles, black walls, porcelain flooring, a built-in sink, quartz worktops, grey floors, black worktops, a freestanding vanity unit and a vaulted ceiling.
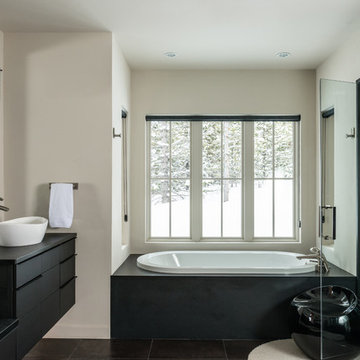
Audrey Hall
Photo of a large contemporary cream and black ensuite bathroom in Other with flat-panel cabinets, limestone worktops, black cabinets, a built-in bath, white walls, a vessel sink and a hinged door.
Photo of a large contemporary cream and black ensuite bathroom in Other with flat-panel cabinets, limestone worktops, black cabinets, a built-in bath, white walls, a vessel sink and a hinged door.
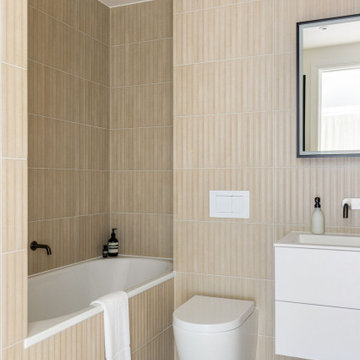
Medium sized modern cream and black ensuite bathroom in London with flat-panel cabinets, white cabinets, a built-in bath, an alcove shower, a wall mounted toilet, beige tiles, porcelain tiles, beige walls, porcelain flooring, an integrated sink, beige floors, a hinged door, white worktops, a single sink and a floating vanity unit.
Cream and Black Bathroom with Flat-panel Cabinets Ideas and Designs
1
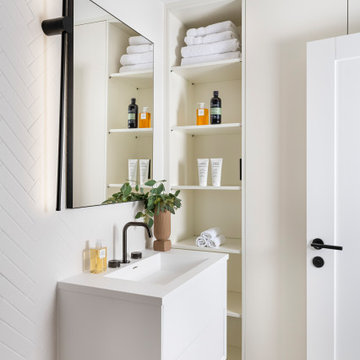

 Shelves and shelving units, like ladder shelves, will give you extra space without taking up too much floor space. Also look for wire, wicker or fabric baskets, large and small, to store items under or next to the sink, or even on the wall.
Shelves and shelving units, like ladder shelves, will give you extra space without taking up too much floor space. Also look for wire, wicker or fabric baskets, large and small, to store items under or next to the sink, or even on the wall.  The sink, the mirror, shower and/or bath are the places where you might want the clearest and strongest light. You can use these if you want it to be bright and clear. Otherwise, you might want to look at some soft, ambient lighting in the form of chandeliers, short pendants or wall lamps. You could use accent lighting around your bath in the form to create a tranquil, spa feel, as well.
The sink, the mirror, shower and/or bath are the places where you might want the clearest and strongest light. You can use these if you want it to be bright and clear. Otherwise, you might want to look at some soft, ambient lighting in the form of chandeliers, short pendants or wall lamps. You could use accent lighting around your bath in the form to create a tranquil, spa feel, as well. 