Cream and Black Kitchen with a Submerged Sink Ideas and Designs
Refine by:
Budget
Sort by:Popular Today
1 - 20 of 192 photos

This House was a complete bare bones project, starting from pre planning stage to completion. The house was fully constructed out of sips panels.
Inspiration for a medium sized contemporary cream and black galley open plan kitchen in Other with flat-panel cabinets, black cabinets, granite worktops, metallic splashback, black appliances, laminate floors, an island, beige floors, black worktops, a coffered ceiling, feature lighting and a submerged sink.
Inspiration for a medium sized contemporary cream and black galley open plan kitchen in Other with flat-panel cabinets, black cabinets, granite worktops, metallic splashback, black appliances, laminate floors, an island, beige floors, black worktops, a coffered ceiling, feature lighting and a submerged sink.

A striking contemporary kitchen designed by piqu and supplied by leading German kitchen manufacturer Ballerina. The beautiful cabinet doors are complimented perfectly with stone work surfaces and splashback in Caesarestone Airy Concrete. Siemens appliances and a black Quooker tap complete the effortlessly stylish look for this wonderful family kitchen extension in Beckenham.

A midcentury 24 unit condominium and apartment complex on the historical Governor's Mansion tract is restored to pristine condition. Focusing on compact urban life, each unit optimizes space, material, and utility to shape modern low-impact living spaces.

This casita was completely renovated from floor to ceiling in preparation of Airbnb short term romantic getaways. The color palette of teal green, blue and white was brought to life with curated antiques that were stripped of their dark stain colors, collected fine linens, fine plaster wall finishes, authentic Turkish rugs, antique and custom light fixtures, original oil paintings and moorish chevron tile and Moroccan pattern choices.
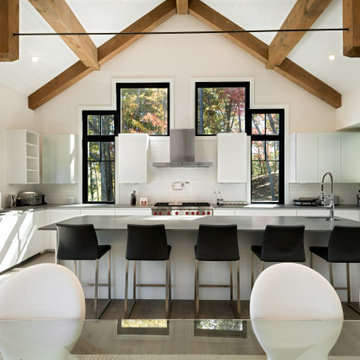
This is an example of a contemporary cream and black u-shaped kitchen/diner in Other with a submerged sink, flat-panel cabinets, white cabinets, white splashback, integrated appliances, an island, brown floors, grey worktops and a vaulted ceiling.

Bespoke hand built kitchen with built in kitchen cabinet and free standing island with modern patterned floor tiles and blue linoleum on birch plywood
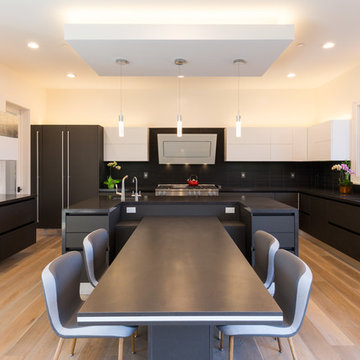
Modern kitchen with dark base cabinets from the Aran Cucine Erika collection in Fenix Doha Lead with integrated c-channel handle. Wall cabinets in matte white with vertical opening. Custom built-in breakfast table. Silestone quartz countertop in Carbono. Range and dishwasher from Miele. Range hood from FuturoFuturo.
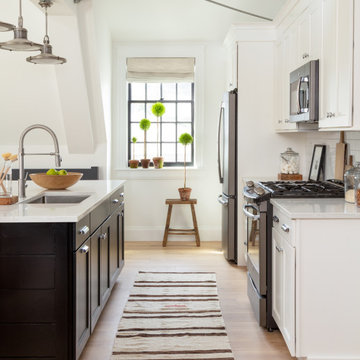
This is an example of a classic cream and black galley kitchen in Boston with a submerged sink, shaker cabinets, white cabinets, stainless steel appliances, medium hardwood flooring, an island, brown floors and white worktops.
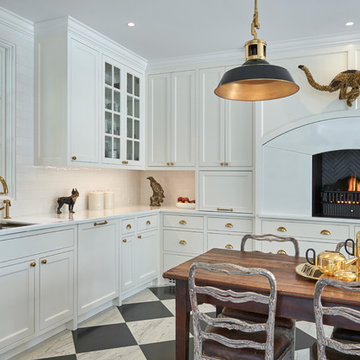
Nano Glass Counter Tops with Stunning Carrara Marble & Absolute Black Floors
This is an example of a traditional cream and black l-shaped kitchen in New York with recessed-panel cabinets, composite countertops, ceramic splashback, marble flooring, white worktops, a submerged sink, white cabinets, white splashback, an island and multi-coloured floors.
This is an example of a traditional cream and black l-shaped kitchen in New York with recessed-panel cabinets, composite countertops, ceramic splashback, marble flooring, white worktops, a submerged sink, white cabinets, white splashback, an island and multi-coloured floors.

A midcentury 24 unit condominium and apartment complex on the historical Governor's Mansion tract is restored to pristine condition. Focusing on compact urban life, each unit optimizes space, material, and utility to shape modern low-impact living spaces.
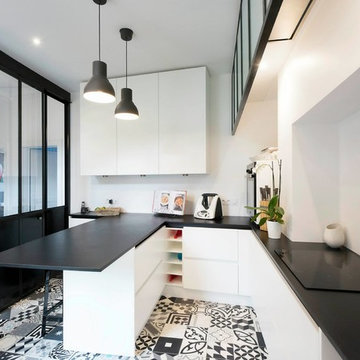
cuisine
Photo of a medium sized contemporary cream and black u-shaped kitchen/diner in Paris with a breakfast bar, a submerged sink, composite countertops, white splashback, ceramic splashback, cement flooring, white floors and black worktops.
Photo of a medium sized contemporary cream and black u-shaped kitchen/diner in Paris with a breakfast bar, a submerged sink, composite countertops, white splashback, ceramic splashback, cement flooring, white floors and black worktops.
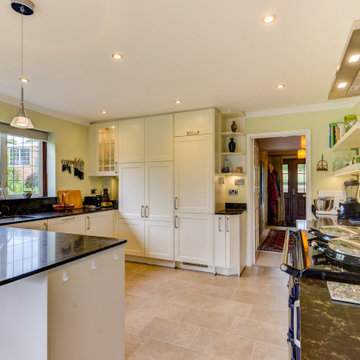
Country Nobilia Kitchen in Rusper, West Sussex.
This recent project epitomises a true country-style kitchen. Designed by George from our Horsham showroom, this traditional Rusper cottage has been transformed into a space befitting of the property with time-honoured kitchen features to match.
With every kitchen we design we make functional living a cornerstone, and this project is no different. With a clear cottage-style kitchen theme in mind, this kitchen has been reimagined with a flowing and contemporary design to give plenty of storage and floorspace. To maintain this theme, the full use of furniture options have been opted for, with feature shelving, glass fronted unit and chamfered corners helping to keep a traditional and airy kitchen space.
Kitchen Furniture
In line with the design brief, the quintessential cottage-style range Chalet has been elected for. Chalet is a premium range from supplier Nobilia, a German kitchen furniture specialist that offers a unique and contemporary take on the country style kitchen. The colour option Matt Ivory has been chosen, contributing to the overall theme, working in harmony with worktop and flooring choices.
The previous layout of this kitchen included an island, which the client was keen to not replicate. Instead, designer George has utilised a U-shape layout with a run of full-height units and peninsula island space, with room for casual dining. A separate run houses the main feature of this kitchen, the client’s AGA cooker, with increased depth units wrapping neatly around the corner wall. Chamfered Z-units have been used to soften the harshness of corners, whilst remaining a usable and easy-access storage space.
Kitchen Appliances
Undoubtably the most impressive appliance is the classic AGA cooker. A staple and historic kitchen inclusion that brings unparalleled character to a kitchen like this. Fixed above the AGA is a Neff N30 pyramid extractor hood has been included to efficiently recirculate clean air into the kitchen. To make this kitchen a functional, present day space designer George has specified a number of German Neff appliances, integrating N50 model fridge and dishwasher behind Ivory kitchen furniture.
Another key determinant of this kitchen was open space. The client wanted un-restricted access to storage, whether in the form of refrigerated foods stored in the full-height Neff fridge or the adjacent double-door pantry. This fridge model incorporates FreshSafe and SuperCooling technology, helping to keep foods at optimum temperature to increase the lifespan of your food.
Kitchen Accessories
With our design service we get to the bottom of a client’s needs in the kitchen, tailoring our design to the way the want to use the kitchen itself. This client wanted a space to clean and wash vegetables before use, so George has included a simple cold feed tap with a rounded undermounted basin – giving room to prep vegetables without filling up the main sink. German Blanco taps have been used for both sinks, with a generously sized Blanco sink used for the main sink. Whilst undertaking the installation, flooring from Karndean flooring has been fitted throughout the kitchen and living space, using the neutral Natural Oak option from the Da Vinci collection.
Perfectly complementing Ivory furniture and the Karndean flooring is the dark quartz worktops, adding richness to the kitchen as well as a durability. Manufacturer Caesarstone has supplied these, which are the Woodlands option from the contemporary Supernatural collection. The delicately veined worktops are used throughout the space, including on the windowsill, and have even been carefully fabricated around the chamfered corner Z-units. Our qualified electricians have also installed spotlighting throughout the space as well as installing the client’s own feature pendants above the peninsula island.
Kitchen Features
A specified double door pantry was a key inclusion for this client, keeping the ‘all in one space’ storage theme in mind throughout the design. This pantry boasts seven levels of storage with our electricians also fitting spotlights inside the pantry cabinetry and the adjacent glass fronted unit. In keeping shelving has been incorporated above the long run of units and next to the door as a space to store kitchen essentials and decorative objects, feature LED strip lighting installed to the underside to increase visibility.
Z-unit storage is a unique inclusion to this kitchen featuring next to the door and opposite the peninsula island. Each unit boasts two pull-out trays which the client has used as a neat drink storage.
Our Kitchen Design & Kitchen Fitting Service
As with many of our kitchen projects, this client has opted for a drastic redesign of the space opting to incorporate new flooring and lighting as part of the project. Our fitters have replastered the ceiling and re-coved edges and corners to ensure every aspect of the room is perfect for the customer. In terms of design, George has created a space that works in harmony with the way the client wants to use the kitchen, with features like dual sinks, all in one place storage and decorative shelving to bring a classic country-style kitchen to this Rusper property.
If you have a kitchen project which needs many trades, or if you simply like the style of this kitchen space then talk to one of our designers about your project.
We offer a free design & quote service, with project management and a complete kitchen fitting for every project.
To book your free design consultation with one of our experienced designers click book an appointment or call a showroom today.
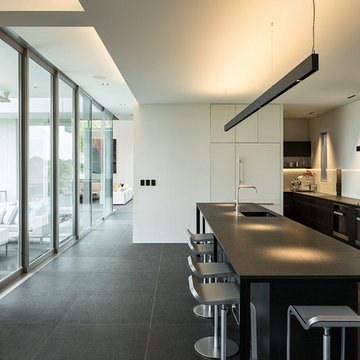
Simon Devitt
This is an example of a modern cream and black l-shaped kitchen/diner in Auckland with black cabinets, white splashback, glass sheet splashback, an island, black floors, black worktops, ceramic flooring, a submerged sink, flat-panel cabinets and integrated appliances.
This is an example of a modern cream and black l-shaped kitchen/diner in Auckland with black cabinets, white splashback, glass sheet splashback, an island, black floors, black worktops, ceramic flooring, a submerged sink, flat-panel cabinets and integrated appliances.
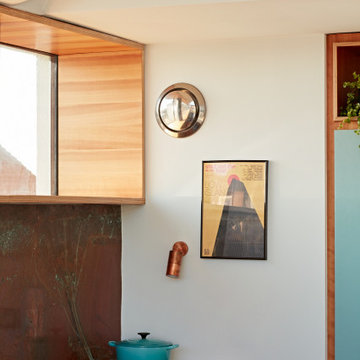
This is an example of a large retro cream and black galley kitchen/diner in Sussex with a submerged sink, flat-panel cabinets, blue cabinets, composite countertops, metallic splashback, metal splashback, black appliances, ceramic flooring, an island, black floors, white worktops and a vaulted ceiling.
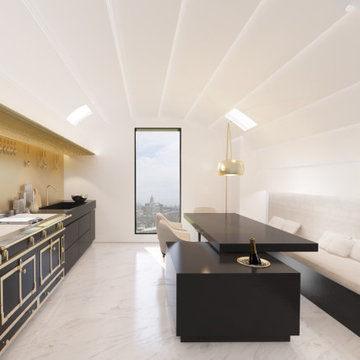
This is an example of a medium sized modern cream and black galley enclosed kitchen in London with a submerged sink, black cabinets, composite countertops, metallic splashback, metal splashback, black appliances, marble flooring, an island, white floors, black worktops, a vaulted ceiling and feature lighting.
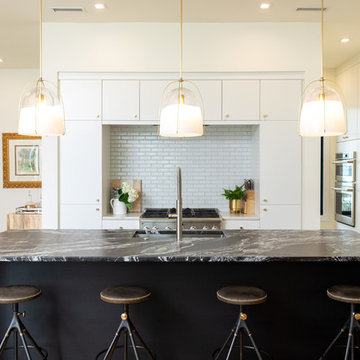
This is an example of a rural cream and black l-shaped kitchen in Other with white cabinets, granite worktops, integrated appliances, an island, a submerged sink, flat-panel cabinets, medium hardwood flooring and brown floors.
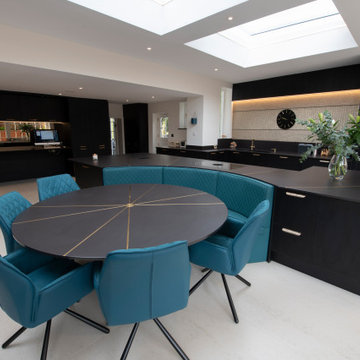
A theme of Black and Brass: Solid brass inlay in Dekton Sirus black worktop radiates outwards from the centre of the 8 person dining table and spread out across the adjacent island.
Steve Root came up with this design detail to solve a problem: How to have a large island without visible joins. There are a lot of innovative solutions in this room, see more on the video at https://www.youtube.com/watch?v=EXzvBNbloK8
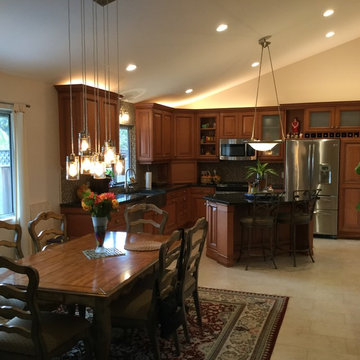
Small traditional kitchen. Custom downsview cabinetry in a walnut colored finish. Dark black granite countertops, island that seats 2, vaulted ceilings, mosaic tile backsplash, stainless steel apron sink, corner appliance garage, wine cubbies and more. This kitchen has an abundance of storage!
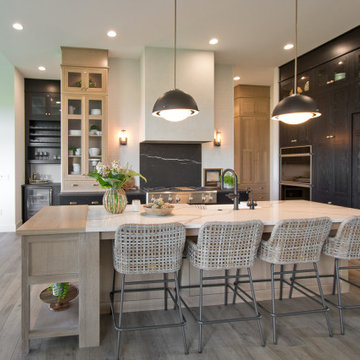
Furniture-style Kitchen is Rift-cut white oak paired with Corian porcelain countertops in color, Calacatta Novello.
Inspiration for a rural cream and black open plan kitchen in Other with a submerged sink, recessed-panel cabinets, light wood cabinets, engineered stone countertops, black splashback, engineered quartz splashback, stainless steel appliances, vinyl flooring, an island, brown floors and white worktops.
Inspiration for a rural cream and black open plan kitchen in Other with a submerged sink, recessed-panel cabinets, light wood cabinets, engineered stone countertops, black splashback, engineered quartz splashback, stainless steel appliances, vinyl flooring, an island, brown floors and white worktops.
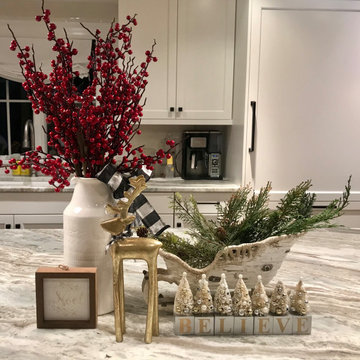
We had so much fun decorating this space. No detail was too small for Nicole and she understood it would not be completed with every detail for a couple of years, but also that taking her time to fill her home with items of quality that reflected her taste and her families needs were the most important issues. As you can see, her family has settled in.
Cream and Black Kitchen with a Submerged Sink Ideas and Designs
1