Cream and Black Living Room with Grey Walls Ideas and Designs
Refine by:
Budget
Sort by:Popular Today
1 - 17 of 17 photos

This image features the main reception room, designed to exude a sense of formal elegance while providing a comfortable and inviting atmosphere. The room’s interior design is a testament to the intent of the company to blend classic elements with contemporary style.
At the heart of the room is a traditional black marble fireplace, which anchors the space and adds a sense of grandeur. Flanking the fireplace are built-in shelving units painted in a soft grey, displaying a curated selection of decorative items and books that add a personal touch to the room. The shelves are also efficiently utilized with a discreetly integrated television, ensuring that functionality accompanies the room's aesthetics.
Above, a dramatic modern chandelier with cascading white elements draws the eye upward to the detailed crown molding, highlighting the room’s high ceilings and the architectural beauty of the space. Luxurious white sofas offer ample seating, their clean lines and plush cushions inviting guests to relax. Accent armchairs with a bold geometric pattern introduce a dynamic contrast to the room, while a marble coffee table centers the seating area with its organic shape and material.
The soft neutral color palette is enriched with textured throw pillows, and a large area rug in a light hue defines the seating area and adds a layer of warmth over the herringbone wood flooring. Draped curtains frame the window, softening the natural light that enhances the room’s airy feel.
This reception room reflects the company’s design philosophy of creating spaces that are timeless and refined, yet functional and welcoming, showcasing a commitment to craftsmanship, detail, and harmonious design.
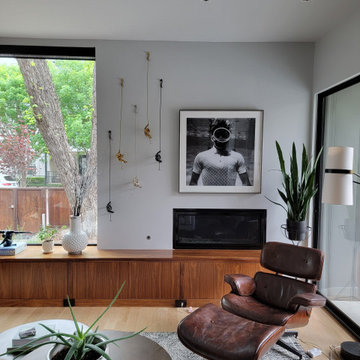
This industrial modern living room was designed with New York sophistication in mind.
Design ideas for a medium sized industrial formal and cream and black open plan living room in Dallas with grey walls, light hardwood flooring, a ribbon fireplace, a plastered fireplace surround, no tv and beige floors.
Design ideas for a medium sized industrial formal and cream and black open plan living room in Dallas with grey walls, light hardwood flooring, a ribbon fireplace, a plastered fireplace surround, no tv and beige floors.
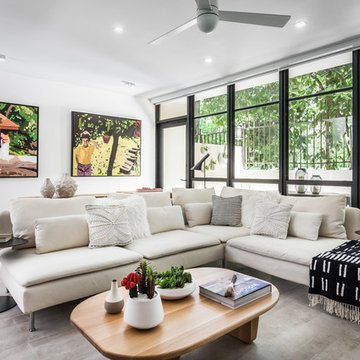
Medium sized contemporary formal and cream and black living room in Miami with grey walls, porcelain flooring and grey floors.
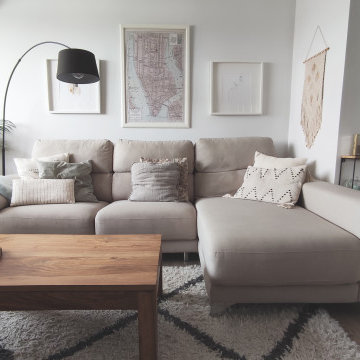
Lo importante en este salón era tener un gran sofá, lo cual suponía un reto porque el espacio no era muy grande. La elección de un tono beige claro hace que visualmente no "invada" demasiado la estancia. Así como incluir una mesa de comedor en vidrio, que aligera el peso visual del mobiliario.
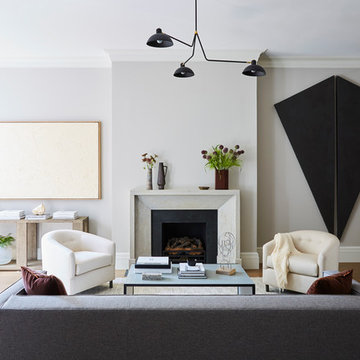
Design ideas for a traditional formal and cream and black living room in New York with grey walls, medium hardwood flooring and a standard fireplace.
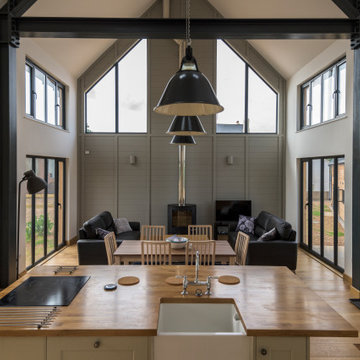
Photo of a large contemporary cream and black open plan living room in Devon with grey walls, medium hardwood flooring, a wooden fireplace surround, panelled walls and feature lighting.
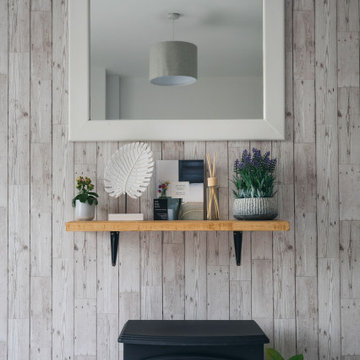
Inspiration for a medium sized contemporary cream and black open plan living room feature wall in Other with a reading nook, grey walls, a wood burning stove, a wooden fireplace surround and wood walls.
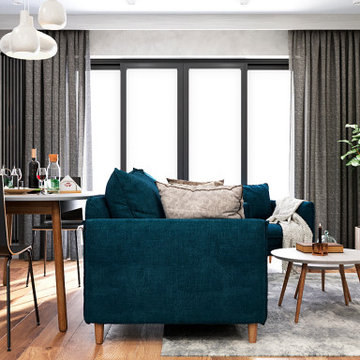
Open plan kitchen/living room/dinner
Inspiration for a medium sized contemporary cream and black open plan living room in Essex with grey walls, laminate floors, a freestanding tv, brown floors, wallpapered walls and feature lighting.
Inspiration for a medium sized contemporary cream and black open plan living room in Essex with grey walls, laminate floors, a freestanding tv, brown floors, wallpapered walls and feature lighting.

This image showcases a stylish and contemporary living room with a focus on modern design elements. A large, plush sectional sofa upholstered in a light grey fabric serves as the centerpiece of the room, offering ample seating for relaxation and entertaining. The sofa is accented with a mix of textured throw pillows in shades of blue and beige, adding visual interest and comfort to the space.
The living room features a minimalist coffee table with a sleek metal frame and a wooden top, providing a functional surface for drinks and decor. A geometric area rug in muted tones anchors the seating area, defining the space and adding warmth to the hardwood floors.
On the wall behind the sofa, a series of framed artwork creates a gallery-like display, adding personality and character to the room. The artwork features abstract compositions in complementary colors, enhancing the modern aesthetic of the space.
Natural light floods the room through large windows, highlighting the clean lines and contemporary furnishings. The overall design is characterized by its simplicity, sophistication, and attention to detail, creating a welcoming and stylish environment for relaxation and socializing.

This image showcases a bespoke joinery piece, a custom-built shelving unit, that exemplifies the meticulous craftsmanship and thoughtful design approach of the company. The shelves are populated with a carefully selected array of items that blend aesthetics with functionality.
Atop the unit sits a variety of objects including lush green plants that bring a touch of vitality to the space, decorative ceramic pieces that add an artistic flair, and books that suggest a cultured and intellectual environment. Among the items, a standout piece is a gold teardrop-shaped ornament that provides a luxurious accent to the composition.
The shelving unit itself is painted in a subtle grey, complementing the room's neutral color palette, and is set against a wall with elegant crown molding, emphasizing the fusion of contemporary design with classic architectural elements. The arrangement of items on the shelves is both balanced and dynamic, creating visual interest through the interplay of different shapes, textures, and colors.
Each element on the shelves appears intentional, contributing to an overall aesthetic that is both sophisticated and inviting. This bespoke joinery not only serves as a functional storage solution but also as a statement piece that reflects the company's commitment to creating custom interiors that are uniquely tailored to the client's taste and lifestyle.
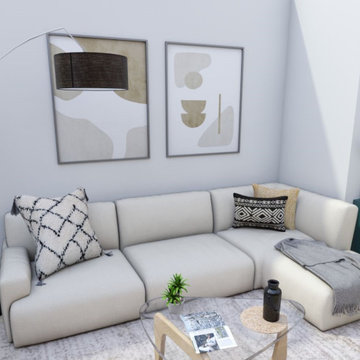
Lo importante en este salón era tener un gran sofá, lo cual suponía un reto porque el espacio no era muy grande. La elección de un tono beige claro hace que visualmente no "invada" demasiado la estancia. Así como incluir una mesa de comedor en vidrio, que aligera el peso visual del mobiliario.
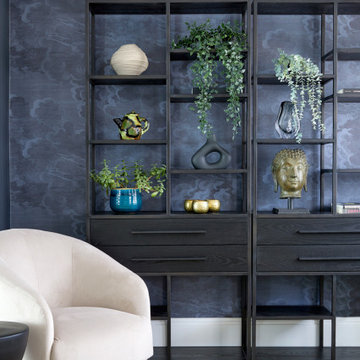
This image showcases the other end of the open-plan living room, continuing the modern and inviting design aesthetic.
The floating shelves offer additional storage space for books, artwork, and personal mementos.
To the right, a cozy reading nook is created with a comfortable armchair and a floor lamp. The armchair is upholstered in a soft grey fabric, providing a relaxing spot to unwind with a good book or enjoy a cup of coffee.
The space is bathed in natural light from the windows, enhancing the airy and spacious atmosphere of the room. The neutral colour palette creates a sense of calm and tranquility, while pops of color in the accessories add visual interest and personality to the space.
Overall, this open-plan living room seamlessly integrates functional elements with modern design principles, creating a comfortable and stylish environment for everyday living and entertaining.
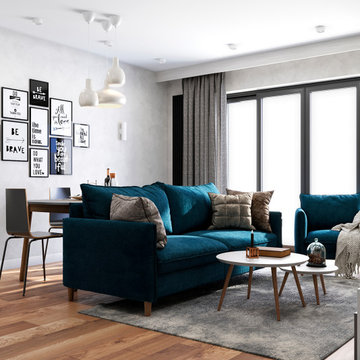
Open plan kitchen/living room/dinner
Medium sized contemporary cream and black open plan living room in Essex with grey walls, laminate floors, a freestanding tv, brown floors, wallpapered walls and feature lighting.
Medium sized contemporary cream and black open plan living room in Essex with grey walls, laminate floors, a freestanding tv, brown floors, wallpapered walls and feature lighting.
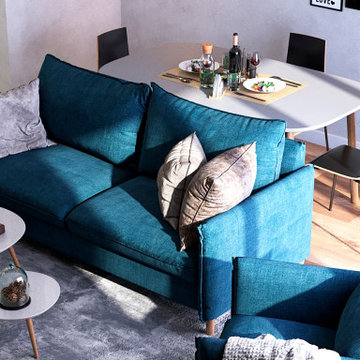
Open plan kitchen/living room/dinner
Design ideas for a medium sized contemporary cream and black open plan living room in Essex with grey walls, laminate floors, a freestanding tv, brown floors, wallpapered walls and feature lighting.
Design ideas for a medium sized contemporary cream and black open plan living room in Essex with grey walls, laminate floors, a freestanding tv, brown floors, wallpapered walls and feature lighting.
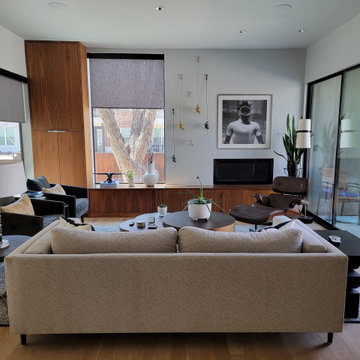
This industrial glam living room was inspired by the architecture of the home and the client's New York style!
This is an example of a medium sized industrial formal and cream and black open plan living room in Dallas with grey walls, light hardwood flooring, a ribbon fireplace, a plastered fireplace surround, no tv and beige floors.
This is an example of a medium sized industrial formal and cream and black open plan living room in Dallas with grey walls, light hardwood flooring, a ribbon fireplace, a plastered fireplace surround, no tv and beige floors.
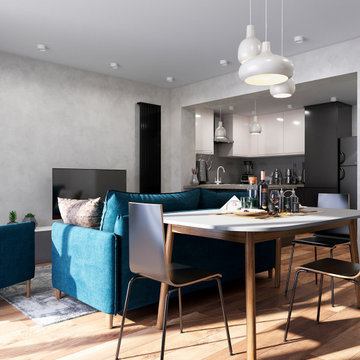
Open plan kitchen/living room/dinner
Medium sized contemporary cream and black open plan living room in Essex with grey walls, laminate floors, a freestanding tv, brown floors, wallpapered walls and feature lighting.
Medium sized contemporary cream and black open plan living room in Essex with grey walls, laminate floors, a freestanding tv, brown floors, wallpapered walls and feature lighting.
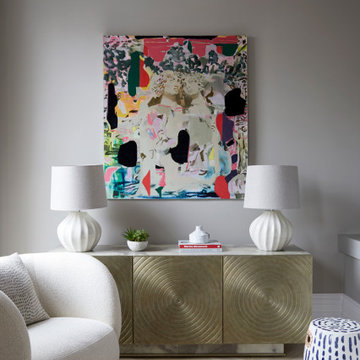
This image portrays a corner of a room designed with a blend of modern artistry and classic sophistication. The wall is adorned with a vibrant, abstract painting featuring a mix of bold colors and shapes, which acts as a statement piece and injects a lively personality into the space.
Below the artwork, a contemporary sideboard with a circular relief pattern adds a textural element to the room. Its golden tones and luxurious design resonate with the artwork above, creating a cohesive visual experience. On top of the sideboard, twin table lamps with a classic design and white shades provide a symmetrical balance, while their round bases echo the shapes within the artwork and the sideboard's pattern.
A cozy, textured armchair offers a comfortable spot for relaxation or reading, its curvaceous form softening the room's lines. A stack of books and a small potted plant on the sideboard add a lived-in feel, suggesting a space that is both functional and stylish. Additionally, a ceramic stool with a bold pattern offers both a decorative and practical element, potentially serving as additional seating or a place to rest items.
The room's design is framed by elegant crown molding along the ceiling, which adds a touch of traditional charm that contrasts with the modern elements below. The herringbone wood flooring provides a classic foundation that grounds the room's more eclectic pieces. This space reflects the interior design intent of the company to create a harmonious balance between contemporary art, luxurious textures, and timeless architectural details.
Cream and Black Living Room with Grey Walls Ideas and Designs
1