Cream and Black Open Plan Living Room Ideas and Designs
Refine by:
Budget
Sort by:Popular Today
1 - 20 of 113 photos

Medium sized classic cream and black open plan living room in London with beige walls, painted wood flooring, a standard fireplace, a metal fireplace surround, a freestanding tv and grey floors.

This image features the main reception room, designed to exude a sense of formal elegance while providing a comfortable and inviting atmosphere. The room’s interior design is a testament to the intent of the company to blend classic elements with contemporary style.
At the heart of the room is a traditional black marble fireplace, which anchors the space and adds a sense of grandeur. Flanking the fireplace are built-in shelving units painted in a soft grey, displaying a curated selection of decorative items and books that add a personal touch to the room. The shelves are also efficiently utilized with a discreetly integrated television, ensuring that functionality accompanies the room's aesthetics.
Above, a dramatic modern chandelier with cascading white elements draws the eye upward to the detailed crown molding, highlighting the room’s high ceilings and the architectural beauty of the space. Luxurious white sofas offer ample seating, their clean lines and plush cushions inviting guests to relax. Accent armchairs with a bold geometric pattern introduce a dynamic contrast to the room, while a marble coffee table centers the seating area with its organic shape and material.
The soft neutral color palette is enriched with textured throw pillows, and a large area rug in a light hue defines the seating area and adds a layer of warmth over the herringbone wood flooring. Draped curtains frame the window, softening the natural light that enhances the room’s airy feel.
This reception room reflects the company’s design philosophy of creating spaces that are timeless and refined, yet functional and welcoming, showcasing a commitment to craftsmanship, detail, and harmonious design.

Large modern style Living Room featuring a black tile, floor to ceiling fireplace. Plenty of seating on this white sectional sofa and 2 side chairs. Two pairs of floor to ceiling sliding glass doors open onto the back patio and pool area for the ultimate indoor outdoor lifestyle.
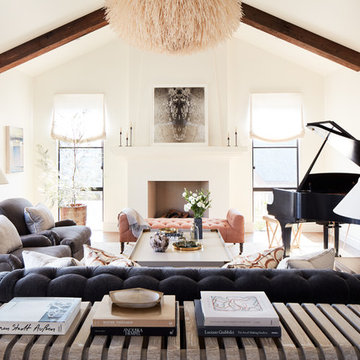
Photography by John Merkl
Design ideas for a large rural formal and cream and black open plan living room in San Francisco with white walls, light hardwood flooring, a standard fireplace, a plastered fireplace surround and no tv.
Design ideas for a large rural formal and cream and black open plan living room in San Francisco with white walls, light hardwood flooring, a standard fireplace, a plastered fireplace surround and no tv.

This is an example of a medium sized contemporary cream and black open plan living room feature wall in San Francisco with bamboo flooring, a stone fireplace surround and a ribbon fireplace.
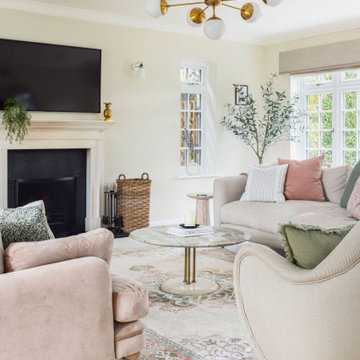
This room is a lovely big space with great natural light. But with big spaces can come big problems! It can be very difficult to create a cosy atmosphere in spaces this expansive.
However, designer Lucy cleverly brought in all the seating towards the middle of the room centred around a gorgeous vintage rug below a statement ceiling light. This made the seating area feel more intimate and avoided the family having to shout across the room at each other!
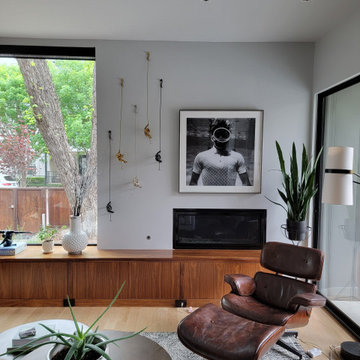
This industrial modern living room was designed with New York sophistication in mind.
Design ideas for a medium sized industrial formal and cream and black open plan living room in Dallas with grey walls, light hardwood flooring, a ribbon fireplace, a plastered fireplace surround, no tv and beige floors.
Design ideas for a medium sized industrial formal and cream and black open plan living room in Dallas with grey walls, light hardwood flooring, a ribbon fireplace, a plastered fireplace surround, no tv and beige floors.
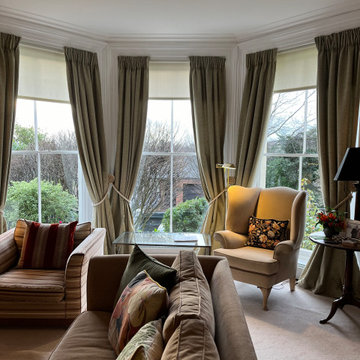
Photo of a large classic formal and cream and black open plan living room in Gloucestershire with beige walls, carpet, a standard fireplace, a freestanding tv and beige floors.
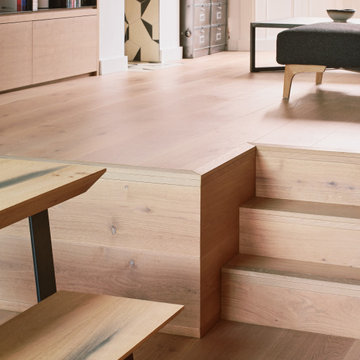
A sublime glass and steel partition wall by Perla Windows separates the airy entrance hall from the adjacent living and dining rooms. We also adore the iconic Flowerpot pendant light by And Tradition.
Entering the living space, our eyes are instantly drawn to the striking shelf unit in wood and steel, which displays the owners' most beautiful books and decorative objects.
By the stepped entrance to the kitchen is a beautiful custom-built unit upholstered in Lick Paint's Warm Blood Orange that serves as a bench and shoe cabinet for the entire family.
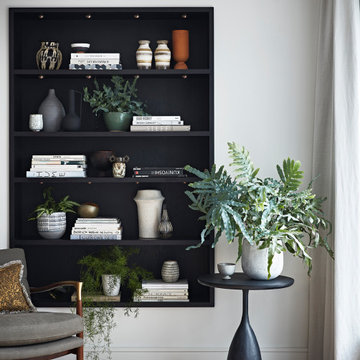
The house is characterised by open plan lateral living. Sally was asked to create a smart and relaxed family Living Room with generous seating for family gatherings and entertaining; a family TV area as part of the spacious open plan kitchen and a modern cloakroom for family guests.
A smart palette of smoked oak, patinated brass, earthy olive green & charcoal, chalky mineral tones and lush warm velvets were chosen for the Living Room and complemented with verdant green plants in rustic glazed pots. A layered lighting scheme was designed to include a handmade glass chandelier, monochrome wall lights, sculptural ceramic table lights and floor lights for a soft, ambient mood.
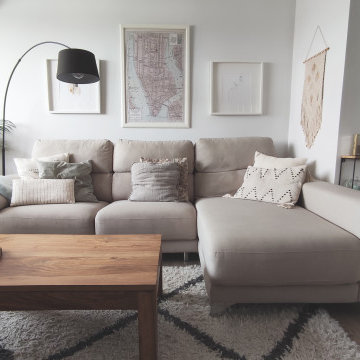
Lo importante en este salón era tener un gran sofá, lo cual suponía un reto porque el espacio no era muy grande. La elección de un tono beige claro hace que visualmente no "invada" demasiado la estancia. Así como incluir una mesa de comedor en vidrio, que aligera el peso visual del mobiliario.
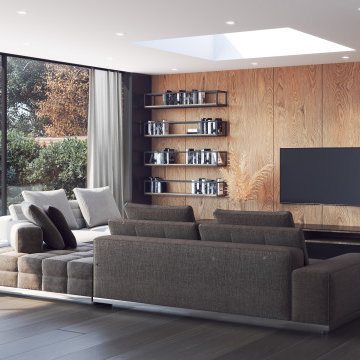
Reading Corner
Inspiration for a large contemporary formal and cream and black open plan living room in West Midlands with brown walls, light hardwood flooring, no fireplace, a built-in media unit, beige floors and wood walls.
Inspiration for a large contemporary formal and cream and black open plan living room in West Midlands with brown walls, light hardwood flooring, no fireplace, a built-in media unit, beige floors and wood walls.
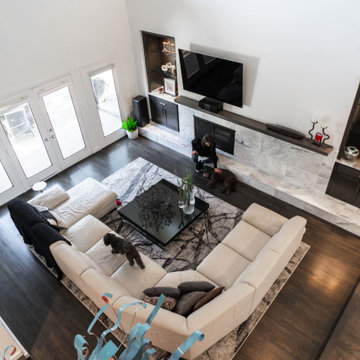
Birds-eye view of open living area
Design ideas for a medium sized contemporary cream and black and formal open plan living room in Dallas with white walls, medium hardwood flooring, a stone fireplace surround and brown floors.
Design ideas for a medium sized contemporary cream and black and formal open plan living room in Dallas with white walls, medium hardwood flooring, a stone fireplace surround and brown floors.
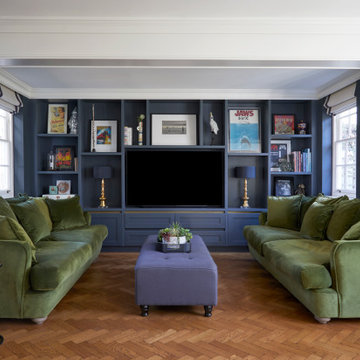
Interior design of a large family living room complete with an engineered parquet wooden floor and large fitted media unit
Photo of a large traditional cream and black open plan living room curtain in Hertfordshire with black walls, medium hardwood flooring, no fireplace, a built-in media unit and brown floors.
Photo of a large traditional cream and black open plan living room curtain in Hertfordshire with black walls, medium hardwood flooring, no fireplace, a built-in media unit and brown floors.
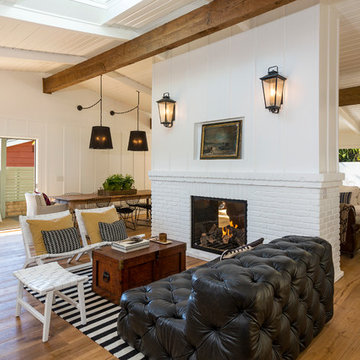
Design ideas for a beach style formal and cream and black open plan living room in Los Angeles with white walls, medium hardwood flooring and a two-sided fireplace.
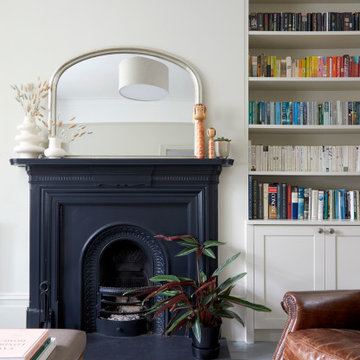
Design ideas for a medium sized modern cream and black open plan living room in London with beige walls, painted wood flooring, a standard fireplace, a metal fireplace surround, a freestanding tv and grey floors.
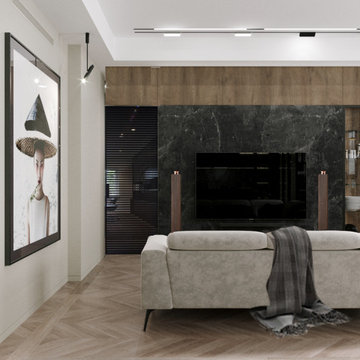
Medium sized contemporary cream and black open plan living room with a music area, beige walls, light hardwood flooring, no fireplace, a built-in media unit, beige floors, wood walls and feature lighting.
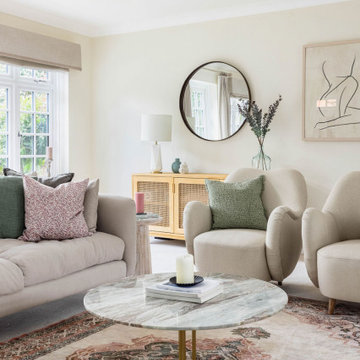
This room is a lovely big space with great natural light. But with big spaces can come big problems! It can be very difficult to create a cosy atmosphere in spaces this expansive.
However, designer Lucy cleverly brought in all the seating towards the middle of the room centred around a gorgeous vintage rug below a statement ceiling light. This made the seating area feel more intimate and avoided the family having to shout across the room at each other!
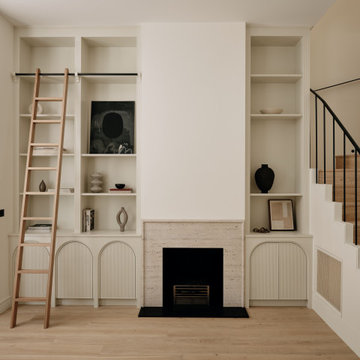
flat internal remodeling and refurbishment
This is an example of a medium sized modern formal and cream and black open plan living room in London with beige walls, plywood flooring, a standard fireplace, a stone fireplace surround, a wall mounted tv, beige floors, a drop ceiling, panelled walls and feature lighting.
This is an example of a medium sized modern formal and cream and black open plan living room in London with beige walls, plywood flooring, a standard fireplace, a stone fireplace surround, a wall mounted tv, beige floors, a drop ceiling, panelled walls and feature lighting.
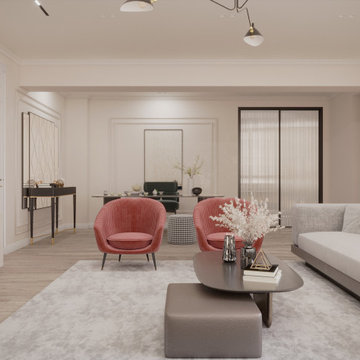
Living room design for renovation of this lovely Grade II listed building in Marylebone. Neutral themes with
Large modern formal and cream and black open plan living room feature wall in London with beige walls, light hardwood flooring, no fireplace, a wall mounted tv, beige floors and panelled walls.
Large modern formal and cream and black open plan living room feature wall in London with beige walls, light hardwood flooring, no fireplace, a wall mounted tv, beige floors and panelled walls.
Cream and Black Open Plan Living Room Ideas and Designs
1