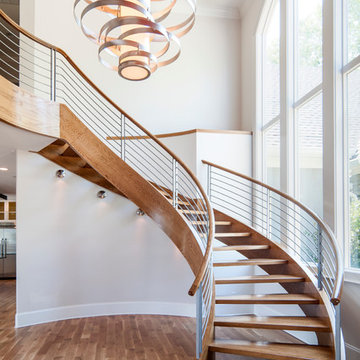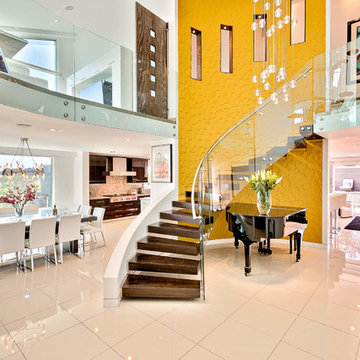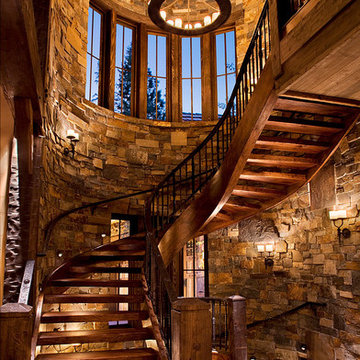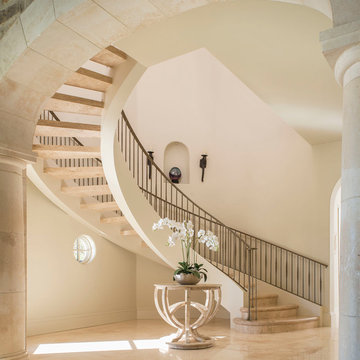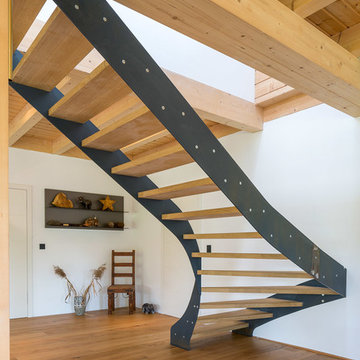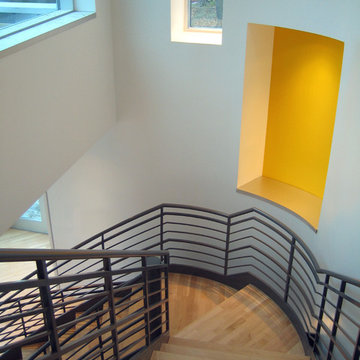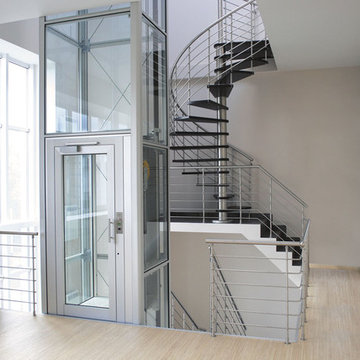Curved Staircase with Open Risers Ideas and Designs
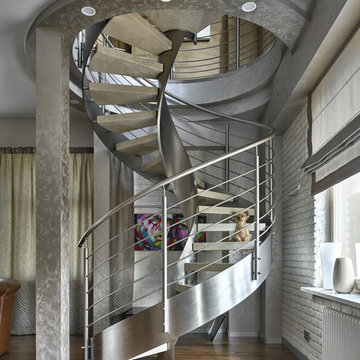
Сергей Ананьев
Design ideas for an industrial curved metal railing staircase in Moscow with open risers.
Design ideas for an industrial curved metal railing staircase in Moscow with open risers.
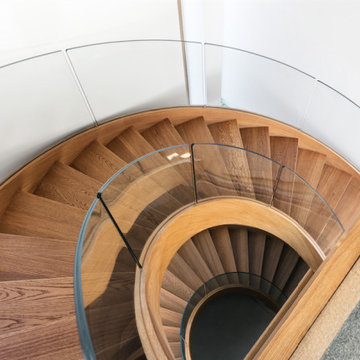
Warschau ist im stetigen architektonischen Wandel. Von gotischen Kirchen über klassizistische Paläste bis zu Häuserblocks aus der Sowjetzeit verfügt die polnische Hauptstadt auch über eine Wangentreppe aus geöltem Eichenholz von markiewicz. Dabei sticht die gebogene Glasbrüstung besonders hervor und verleiht der Treppe ihre puristische Ästhetik. Es ist diese Fusion aus moderner Interpretation und schlichter Eleganz, die die heutige Handwerkskunst auszeichnet.

This residence was a complete gut renovation of a 4-story row house in Park Slope, and included a new rear extension and penthouse addition. The owners wished to create a warm, family home using a modern language that would act as a clean canvas to feature rich textiles and items from their world travels. As with most Brooklyn row houses, the existing house suffered from a lack of natural light and connection to exterior spaces, an issue that Principal Brendan Coburn is acutely aware of from his experience re-imagining historic structures in the New York area. The resulting architecture is designed around moments featuring natural light and views to the exterior, of both the private garden and the sky, throughout the house, and a stripped-down language of detailing and finishes allows for the concept of the modern-natural to shine.
Upon entering the home, the kitchen and dining space draw you in with views beyond through the large glazed opening at the rear of the house. An extension was built to allow for a large sunken living room that provides a family gathering space connected to the kitchen and dining room, but remains distinctly separate, with a strong visual connection to the rear garden. The open sculptural stair tower was designed to function like that of a traditional row house stair, but with a smaller footprint. By extending it up past the original roof level into the new penthouse, the stair becomes an atmospheric shaft for the spaces surrounding the core. All types of weather – sunshine, rain, lightning, can be sensed throughout the home through this unifying vertical environment. The stair space also strives to foster family communication, making open living spaces visible between floors. At the upper-most level, a free-form bench sits suspended over the stair, just by the new roof deck, which provides at-ease entertaining. Oak was used throughout the home as a unifying material element. As one travels upwards within the house, the oak finishes are bleached to further degrees as a nod to how light enters the home.
The owners worked with CWB to add their own personality to the project. The meter of a white oak and blackened steel stair screen was designed by the family to read “I love you” in Morse Code, and tile was selected throughout to reference places that hold special significance to the family. To support the owners’ comfort, the architectural design engages passive house technologies to reduce energy use, while increasing air quality within the home – a strategy which aims to respect the environment while providing a refuge from the harsh elements of urban living.
This project was published by Wendy Goodman as her Space of the Week, part of New York Magazine’s Design Hunting on The Cut.
Photography by Kevin Kunstadt
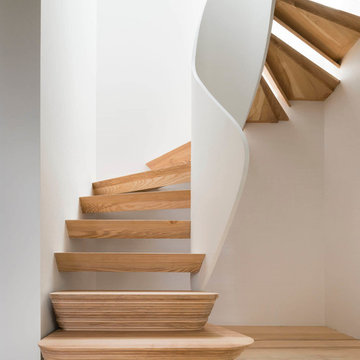
Jim Stephenson
Inspiration for a modern wood curved staircase in London with open risers.
Inspiration for a modern wood curved staircase in London with open risers.
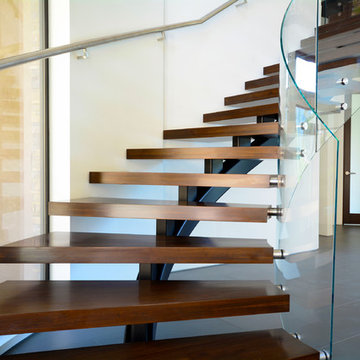
SoCal Stairs
This is an example of a modern wood curved staircase in Los Angeles with open risers.
This is an example of a modern wood curved staircase in Los Angeles with open risers.
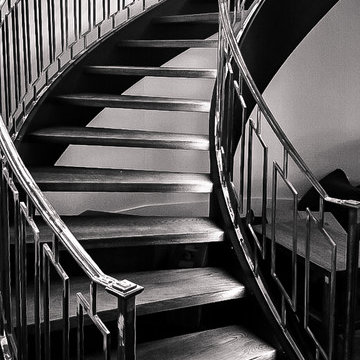
Luxury, open rise curved stair complemented with a custom ornamental metal handrail system, located in Atlanta, GA.
Large modern wood curved staircase in Atlanta with open risers.
Large modern wood curved staircase in Atlanta with open risers.
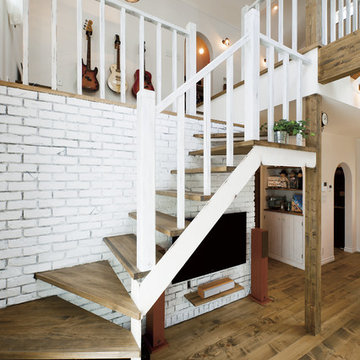
森の中に佇む、絵本で見たようなかわいいお家
Inspiration for a farmhouse wood curved wood railing staircase in Other with open risers.
Inspiration for a farmhouse wood curved wood railing staircase in Other with open risers.
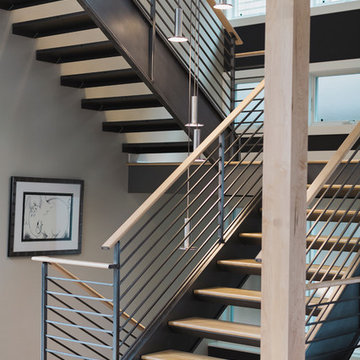
Gabrielle Cheikh Photography | gabriellecheikh.com
Medium sized modern wood curved staircase in Indianapolis with open risers.
Medium sized modern wood curved staircase in Indianapolis with open risers.
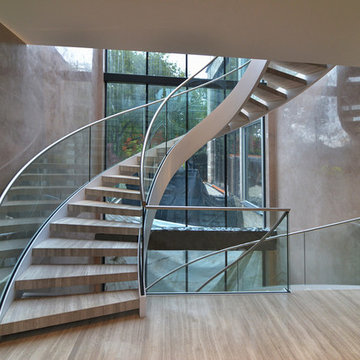
Whether beautiful cantilevered glass staircases with matching glass balustrades, organically curving selfsupporting helical staircases or visually simplistic single spine staircases, our love and understanding of our craft invariably shines through. Whatever your choice of materials or finishes, be it metal, glass, stone, exotic hardwoods or solid bronze applied coatings, we have the diverse skills and experience to fashion challenging and stunning designs that exquisitely balance form and function.
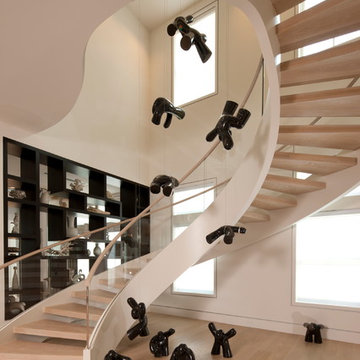
Jorge Taboada
Inspiration for a contemporary wood curved staircase in Austin with open risers.
Inspiration for a contemporary wood curved staircase in Austin with open risers.
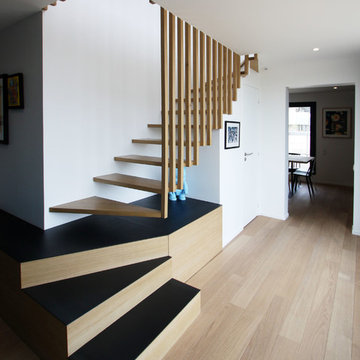
Réaménagement total d'un duplex de 140m2, déplacement de trémie, Création d'escalier sur mesure, menuiseries sur mesure, rangements optimisés et intégrés, création d'ambiances... Aménagement mobilier, mise en scène...
Inspiration for a contemporary wood curved staircase in Sydney with open risers.

Arriving at the home, attention is immediately drawn to the dramatic spiral staircase with glass balustrade which graces the entryway and leads to the floating mezzanine above. The home is designed by Pierre Hoppenot of Studio PHH Architects.
Curved Staircase with Open Risers Ideas and Designs
1
