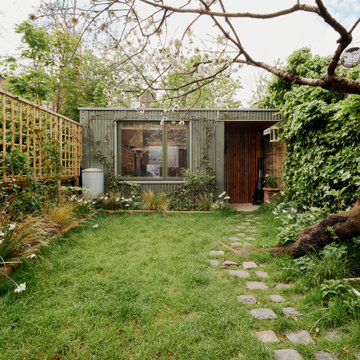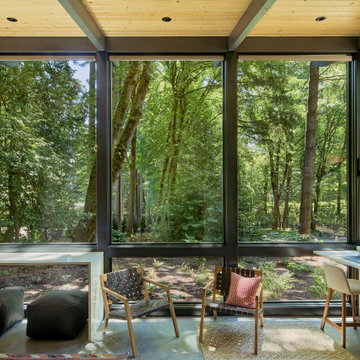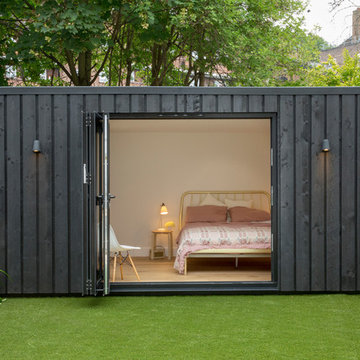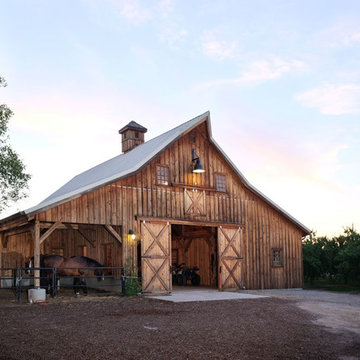Detached Garden Shed and Building Ideas and Designs
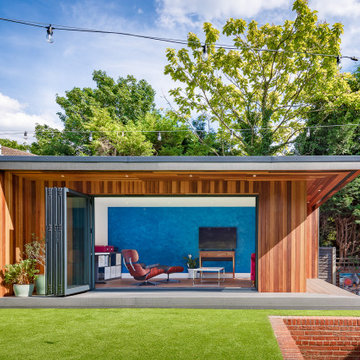
Mid-blue Venetian polished plaster feature wall in a home office.
This is an example of a contemporary detached garden shed and building in Surrey.
This is an example of a contemporary detached garden shed and building in Surrey.

6 m x 5m garden studio with Western Red Cedar cladding installed.
Decorative Venetian plaster feature wall inside which creates a special ambience for this garden bar build.
Cantilever wraparound canopy with side walls to bridge decking which has been installed with composite planks.
Image courtesy of Immer.photo
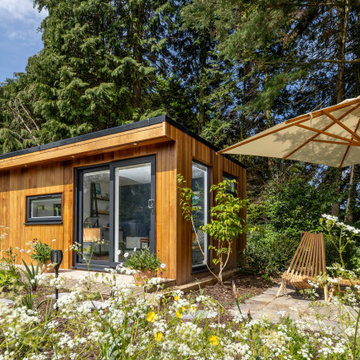
This sleek garden office was built for a client in West Sussex who wanted to move their home office out of the house and into the garden. In order to meet our brief of providing a contemporary design, we included Western Red Cedar cladding. This softwood cladding has beautiful tones of brown, red and orange. The sliding doors and full length window allow natural light to flood in to the room, whilst the desk height window offers views across the garden.
We can add an area of separate storage to all of our garden room builds. In the case of this structure, we have hidden the entrance to the side of the building and have continued the cedar cladding across the door. As a result, the room is concealed but offers the storage space needed. The interior of the storage is ply-lined, offering a durable solution for garden storage on the garden room.

Modern glass house set in the landscape evokes a midcentury vibe. A modern gas fireplace divides the living area with a polished concrete floor from the greenhouse with a gravel floor. The frame is painted steel with aluminum sliding glass door. The front features a green roof with native grasses and the rear is covered with a glass roof.
Photo by: Gregg Shupe Photography
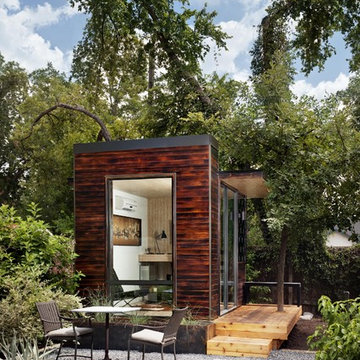
92 square foot SIP panel, modular, backyard office. Shou-Sugi-Ban wood siding and Monotread wall sheathing. Burned-wood or charred-wood siding, Shou-Sugi-Ban is Japanese wood treatment used in various elements throughout Sett – interior and exterior. Not only does it deliver an attractive aesthetic, the burning also weatherizes the wood, prevents bugs and rot, and has enhanced fire-resistance.
Photography by Blake Gordon and Lisa Hause
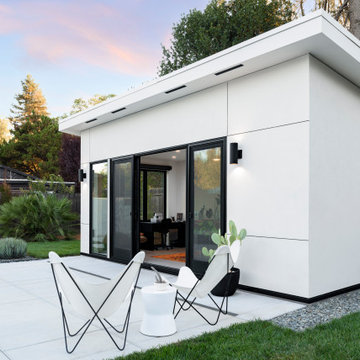
Design ideas for a medium sized contemporary detached office/studio/workshop in Sacramento.
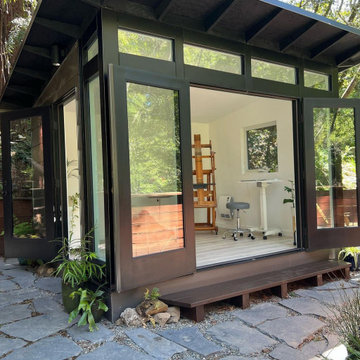
An Ethereal Escape?????✨
Immersed in nature, thoughtfully placed within a redwood garden, and full of crisp mountain air & natural light – this Artist’s studio emanates an atmosphere of inspiration?
Featured Studio Shed:
• 10x12 Signature Series
• Rich Espresso lap siding
• Tricorn Black doors
• Tricorn Black eaves
• Dark Bronze Aluminum
• Sandcastle Oak flooring
Design your dream art studio with ease online at shop.studio-shed.com (laptop/tablet recommended)
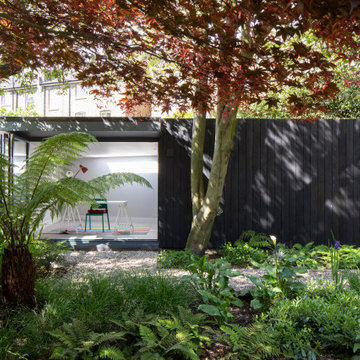
Inspiration for a contemporary detached office/studio/workshop in London.

2 Bedroom granny Flat with merbau deck
This is an example of a medium sized contemporary detached guesthouse in Sydney.
This is an example of a medium sized contemporary detached guesthouse in Sydney.
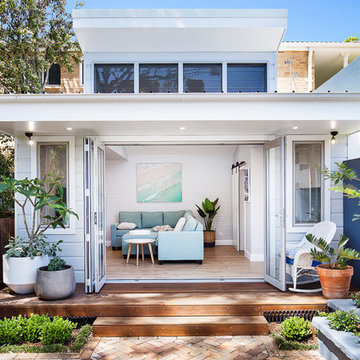
Granny Flat
This is an example of a small beach style detached guesthouse in Sydney.
This is an example of a small beach style detached guesthouse in Sydney.
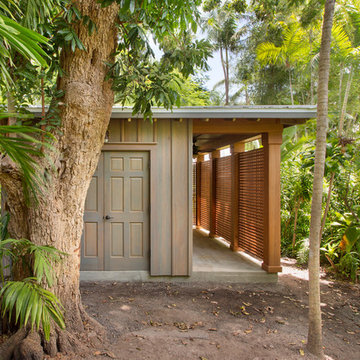
The original orchid house and gardening shed was destroyed by Hurricane Irma in 2017. We re-built this structure in the same location on the property and added a few upgrades to the old structure. Not only does it now meet 180+ hurricane wind codes it also has a skylight beaming natural light into the storage shed area. We also installed a v-crimp metal roof. We custom made some Sapele Mahogany lattice for hanging orchids and a outdoor ceiling fan for hot summer days. The wood siding was made in a board and batten design and is made from Red Grandis, a Eucalyptus that is a sustainable product and perfect for outdoors. We finished the siding with an exterior grey stain with the intention for the structure to blend in with the surrounding landscaping.
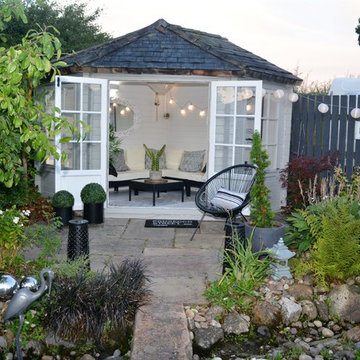
lisa durkin - New summerhouse interior
Small scandinavian detached office/studio/workshop in Manchester.
Small scandinavian detached office/studio/workshop in Manchester.
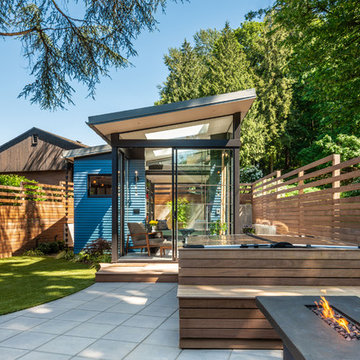
Photos by Andrew Giammarco Photography.
Photo of a small contemporary detached guesthouse in Seattle.
Photo of a small contemporary detached guesthouse in Seattle.
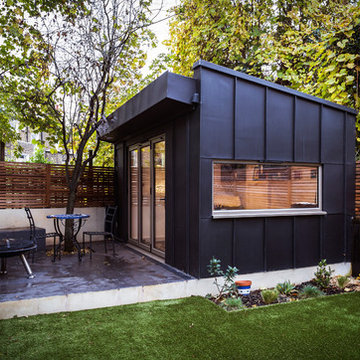
Home office. Zinc Clad, Garden Room
Rick McCullagh
Inspiration for a small contemporary detached office/studio/workshop in London.
Inspiration for a small contemporary detached office/studio/workshop in London.
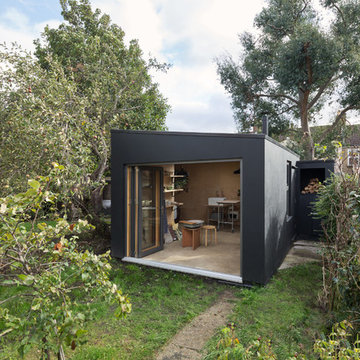
Adam Scott
Design ideas for a medium sized modern detached office/studio/workshop in London.
Design ideas for a medium sized modern detached office/studio/workshop in London.
Detached Garden Shed and Building Ideas and Designs
1
