Budget Detached House Ideas and Designs
Refine by:
Budget
Sort by:Popular Today
1 - 20 of 2,462 photos

Rendering - Prospetto sud
Inspiration for a medium sized and white modern two floor detached house in Venice with a half-hip roof, a metal roof and a grey roof.
Inspiration for a medium sized and white modern two floor detached house in Venice with a half-hip roof, a metal roof and a grey roof.
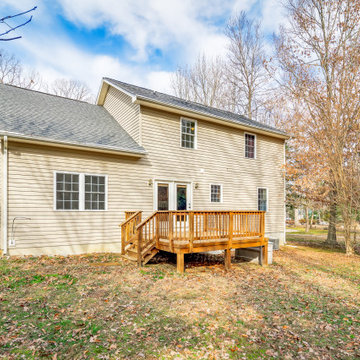
Lake Caroline home I photographed for the real estate agent to put on the market, home was under contract with multiple offers on the first day..
Situated in the resplendent Lake Caroline subdivision, this home and the neighborhood will become your sanctuary. This brick-front home features 3 BD, 2.5 BA, an eat-in-kitchen, living room, dining room, and a family room with a gas fireplace. The MB has double sinks, a soaking tub, and a separate shower. There is a bonus room upstairs, too, that you could use as a 4th bedroom, office, or playroom. There is also a nice deck off the kitchen, which overlooks the large, tree-lined backyard. And, there is an attached 1-car garage, as well as a large driveway. The home has been freshly power-washed and painted, has some new light fixtures, has new carpet in the MBD, and the remaining carpet has been freshly cleaned. You are bound to love the neighborhood as much as you love the home! With amenities like a swimming pool, a tennis court, a basketball court, tot lots, a clubhouse, picnic table pavilions, beachy areas, and all the lakes with fishing and boating opportunities - who wouldn't love this place!? This is such a nice home in such an amenity-affluent subdivision. It would be hard to run out of things to do here!

Can Xomeu Rita es una pequeña vivienda que toma el nombre de la finca tradicional del interior de la isla de Formentera donde se emplaza. Su ubicación en el territorio responde a un claro libre de vegetación cercano al campo de trigo y avena existente en la parcela, donde la alineación con las trazas de los muros de piedra seca existentes coincide con la buena orientación hacia el Sur así como con un área adecuada para recuperar el agua de lluvia en un aljibe.
La sencillez del programa se refleja en la planta mediante tres franjas que van desde la parte más pública orientada al Sur con el acceso y las mejores visuales desde el porche ligero, hasta la zona de noche en la parte norte donde los dormitorios se abren hacia levante y poniente. En la franja central queda un espacio diáfano de relación, cocina y comedor.
El diseño bioclimático de la vivienda se fundamenta en el hecho de aprovechar la ventilación cruzada en el interior para garantizar un ambiente fresco durante los meses de verano, gracias a haber analizado los vientos dominantes. Del mismo modo la profundidad del porche se ha dimensionado para que permita los aportes de radiación solar en el interior durante el invierno y, en cambio, genere sombra y frescor en la temporada estival.
El bajo presupuesto con que contaba la intervención se manifiesta también en la tectónica del edificio, que muestra sinceramente cómo ha sido construido. Termoarcilla, madera de pino, piedra caliza y morteros de cal permanecen vistos como acabados conformando soluciones constructivas transpirables que aportan más calidez, confort y salud al hogar.
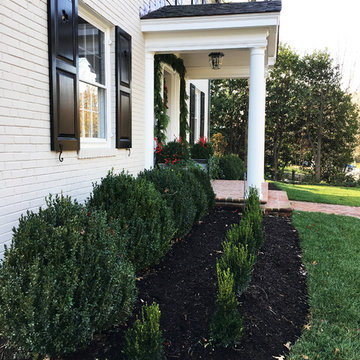
Photo Credit: Kelley Oklesson
This is an example of a medium sized and white classic two floor brick detached house in DC Metro with a pitched roof and a shingle roof.
This is an example of a medium sized and white classic two floor brick detached house in DC Metro with a pitched roof and a shingle roof.
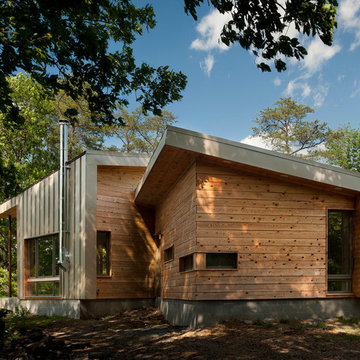
Paul Burk Photography
Design ideas for a small and brown contemporary bungalow detached house in DC Metro with wood cladding and a lean-to roof.
Design ideas for a small and brown contemporary bungalow detached house in DC Metro with wood cladding and a lean-to roof.

Design ideas for a small and blue contemporary bungalow detached house in Portland with concrete fibreboard cladding, a lean-to roof and a metal roof.
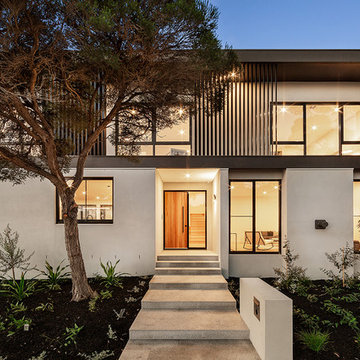
1A Third Street Black Rock 3193 - Residential
Urban Abode
Architectural photography for marketing residential, commercial & short stays & small business.
https://www.urbanabode.com.au/urban-photography/
_______
.
.
.
#photography #urbanabode #urbanphotography #yourabodeourcanvas #melbourne #australia #urbankiosk #yourabodeourcanvas

Inspiration for a medium sized and gey rural two floor detached house in Austin with concrete fibreboard cladding, a pitched roof and a metal roof.
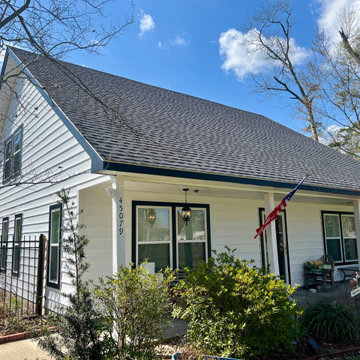
This is an example of a large and white contemporary two floor detached house in New Orleans with vinyl cladding, a pitched roof, a shingle roof, a grey roof and shiplap cladding.
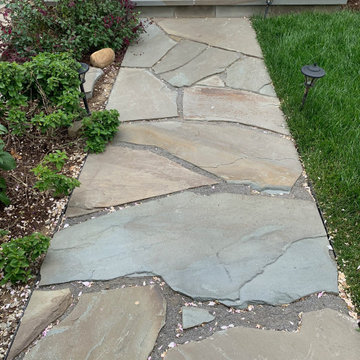
Flagstone walkway
Inspiration for a small and blue classic bungalow detached house in San Francisco with wood cladding.
Inspiration for a small and blue classic bungalow detached house in San Francisco with wood cladding.
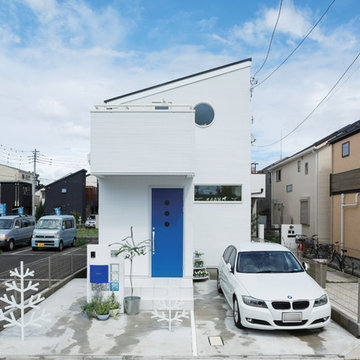
シャープな印象を与える特徴的な片流れ屋根のフォルム。通りに面する窓の数は減らしたり、小さくしたりすることで、プライバシーに配慮しています。
Photo of a medium sized and white scandi two floor detached house in Tokyo Suburbs with mixed cladding, a lean-to roof and a metal roof.
Photo of a medium sized and white scandi two floor detached house in Tokyo Suburbs with mixed cladding, a lean-to roof and a metal roof.

Design ideas for a small and white scandinavian two floor detached house in Seattle with concrete fibreboard cladding, a pitched roof, a shingle roof, a black roof and board and batten cladding.
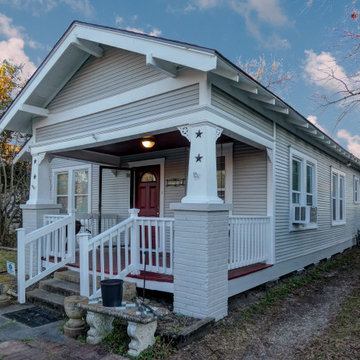
This is a basic intercity bungalow that had not been well maintained. We replaced the roof, replaced the damaged siding and repainted the house with Sherwin Williams Paint.

Beautifully balanced and serene desert landscaped modern build with standing seam metal roofing and seamless solar panel array. The simplistic and stylish property boasts huge energy savings with the high production solar array.

Metal Replacement roof.
Photo of a small and blue classic bungalow detached house in Nashville with vinyl cladding, a pitched roof, a metal roof and a grey roof.
Photo of a small and blue classic bungalow detached house in Nashville with vinyl cladding, a pitched roof, a metal roof and a grey roof.
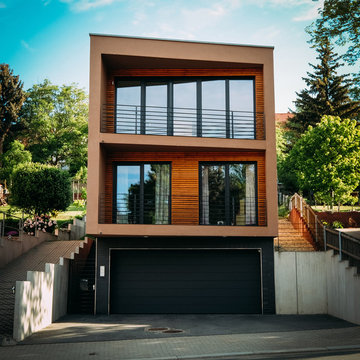
Jana Schulze
Photo of a medium sized and brown contemporary two floor render detached house in Other with a flat roof.
Photo of a medium sized and brown contemporary two floor render detached house in Other with a flat roof.
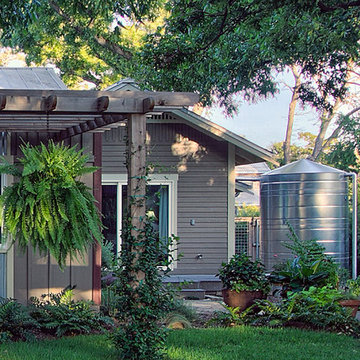
Reflections Photography
Brown and small classic bungalow detached house in Austin with concrete fibreboard cladding, a pitched roof and a metal roof.
Brown and small classic bungalow detached house in Austin with concrete fibreboard cladding, a pitched roof and a metal roof.

Peachtree Lane Full Remodel - Front Elevation After
Design ideas for a medium sized and blue midcentury bungalow detached house in San Francisco with wood cladding, a hip roof, a shingle roof, a brown roof and shiplap cladding.
Design ideas for a medium sized and blue midcentury bungalow detached house in San Francisco with wood cladding, a hip roof, a shingle roof, a brown roof and shiplap cladding.
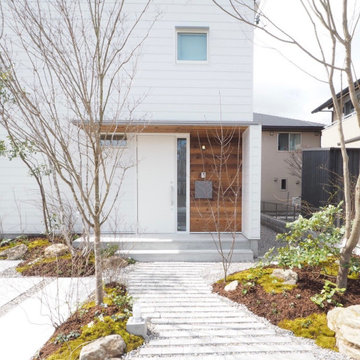
「家の顔」といえる玄関までのアプローチ。四季折々の表情を見せてくれるので、毎日家に帰るのがもっと楽しみになります。
This is an example of a medium sized and white scandi two floor detached house in Other with mixed cladding, a pitched roof, a metal roof and a grey roof.
This is an example of a medium sized and white scandi two floor detached house in Other with mixed cladding, a pitched roof, a metal roof and a grey roof.
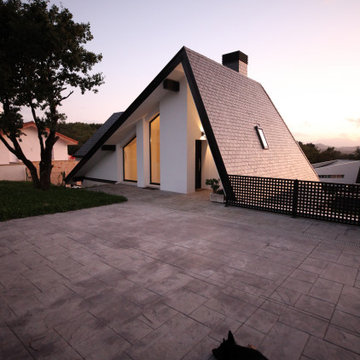
This is an example of a medium sized and white scandi two floor detached house in Bilbao with mixed cladding and a half-hip roof.
Budget Detached House Ideas and Designs
1