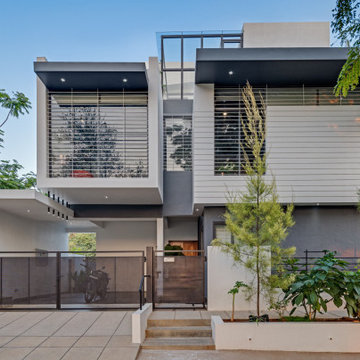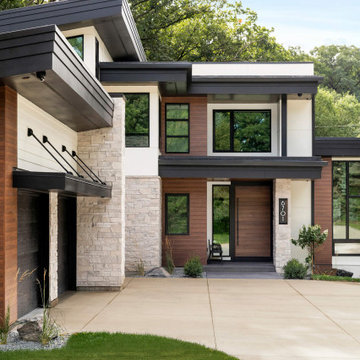Detached House with a Flat Roof Ideas and Designs
Refine by:
Budget
Sort by:Popular Today
1 - 20 of 27,524 photos
Item 1 of 3

Client’s brief
A modern replacement dwelling designed to blend seamlessly with its natural surroundings while prioritizing high-quality design and sustainability. It is crafted to preserve the site's openness through clever landscape integration, minimizing its environmental impact.
The dwelling provides five bedrooms, five bathrooms, an open-plan living arrangement, two studies, reception/family areas, utility, storage, and an integral double garage. Furthermore, the dwelling also includes a guest house with two bedrooms and one bathroom, as well as a pool house/leisure facility.
Programme
The original 72-week programme was extended due to COVID and lockdown. Following lockdown, there were issues with supplies and extra works were requested by the clients (tennis court, new landscape, etc.). It took around two years to complete with extra time allocated for the landscaping.
Materials
The construction of the building is based on a combination of traditional and modern techniques.
Structure: reinforced concrete + steel frame
External walls: concrete block cavity walls clad in natural stone (bonded). First floor has areas of natural stone ventilated facade.
Glazing: double glazing with solar protection coating and aluminium frames.
Roof and terraces: ceramic finish RAF system
Flooring: timber floor for Sky Lounge and Lower Ground Floor. Natural stone for Upper Ground Floor and ceramic tiles for bathrooms.
Landscape and access: granite setts and granite stepping stones.
Budget constraints
The original project had to be adjusted which implied some value engineering and redesign of some areas including removing the pond, heated pool, AC throughout.
How the project contributes to its environment
Due to the sensitive location within the Metropolitan Green Belt, we carefully considered the scale and massing to achieve less impact than that of the existing. Our strategy was to develop a proposal which integrates within the setting.
The dwelling is built into the landscape, so the lower ground floor level is a partial basement opening towards the rear, capturing downhill views over the site. The first-floor element is offset from the external envelope, reducing its appearance. The dwelling adopts a modern flat roof design lowering the roof finish level and reducing its impact.
The proposed material palette consists of marble and limestone; natural material providing longevity. Marble stone finishes the lower ground floor levels, meeting the landscape. The upper ground floor has a smooth limestone finish, with contemporary architectural detailing. The mirror glazed box on top of the building containing the Sky Lounge appears as a lighter architectural form, sitting on top of the heavier, grounded form below and nearly disappearing reflecting the surrounding trees and sky.
The project aims to minimize waste disposal by treating foul water through a treatment plant and discharging surface water back to the ground. It incorporates a highly efficient Ground Source Heat Pump system that is environmentally friendly, and the house utilizes MVHR to significantly reduce heat loss. The project features high-spec insulation throughout to minimize heat loss.
Experience of occupants
The clients are proud of the house, the fantastic design (a landmark in the area) and the everyday use of the building.

Modern new build overlooking the River Thames with oversized sliding glass facade for seamless indoor-outdoor living.
Photo of a large and white modern bungalow render detached house in Oxfordshire with a flat roof.
Photo of a large and white modern bungalow render detached house in Oxfordshire with a flat roof.

Design ideas for an expansive and white contemporary two floor render detached house in Los Angeles with a flat roof.

Jenn Baker
This is an example of a large and multi-coloured urban two floor detached house in Dallas with a flat roof and mixed cladding.
This is an example of a large and multi-coloured urban two floor detached house in Dallas with a flat roof and mixed cladding.

El espacio exterior de la vivienda combina a la perfección lujo y naturaleza. Creamos una zona de sofás donde poder relajarse y disfrutar de un cóctel antes de la cena.
Para ello elegimos la colección Factory de Vondom en tonos beiges con cojines en terracota. La zona de comedor al aire libre es de la firma Fast, sillas Ria y mesa All size, en materiales como aluminio, cuerda y piedra.

This is an example of a white contemporary two floor detached house in Bengaluru with a flat roof.

Beautiful Cherry HIlls Farm house, with Pool house. A mixture of reclaimed wood, full bed masonry, Steel Ibeams, and a Standing Seam roof accented by a beautiful hot tub and pool

Beautiful modern entry-way with a large driveway winding down and large front-facing windows.
Design ideas for a white modern detached house in Minneapolis with a flat roof.
Design ideas for a white modern detached house in Minneapolis with a flat roof.

Bill Timmerman
Gey contemporary two floor detached house in Phoenix with a flat roof.
Gey contemporary two floor detached house in Phoenix with a flat roof.

Lisza Coffey Photography
Inspiration for a medium sized and gey modern bungalow detached house in Omaha with stone cladding, a flat roof and a shingle roof.
Inspiration for a medium sized and gey modern bungalow detached house in Omaha with stone cladding, a flat roof and a shingle roof.

Photo of a gey contemporary bungalow detached house in Other with mixed cladding and a flat roof.

Design by SAOTA
Architects in Association TKD Architects
Engineers Acor Consultants
Multi-coloured contemporary two floor concrete detached house in Sydney with a flat roof.
Multi-coloured contemporary two floor concrete detached house in Sydney with a flat roof.

Kimberly Gavin Photography
This is an example of a brown rustic two floor detached house in Denver with mixed cladding and a flat roof.
This is an example of a brown rustic two floor detached house in Denver with mixed cladding and a flat roof.

Brady Architectural Photography
Photo of a large and gey modern two floor detached house in San Diego with mixed cladding and a flat roof.
Photo of a large and gey modern two floor detached house in San Diego with mixed cladding and a flat roof.

This is an example of a large and beige contemporary two floor render detached house in Miami with a flat roof.

Photos By Shawn Lortie Photography
Large and brown contemporary two floor detached house in DC Metro with mixed cladding and a flat roof.
Large and brown contemporary two floor detached house in DC Metro with mixed cladding and a flat roof.

Brown modern detached house in Stuttgart with four floors, wood cladding, a flat roof and a green roof.

Design ideas for a large modern two floor render detached house in Jacksonville with a flat roof and a white roof.

Design ideas for a multi-coloured contemporary detached house in Orange County with three floors and a flat roof.

Lean On Me House looks over the Barton Creek Habitat Preserve
This is an example of a modern two floor detached house in Austin with wood cladding, a flat roof and a mixed material roof.
This is an example of a modern two floor detached house in Austin with wood cladding, a flat roof and a mixed material roof.
Detached House with a Flat Roof Ideas and Designs
1