Detached House with a Flat Roof Ideas and Designs
Refine by:
Budget
Sort by:Popular Today
81 - 100 of 27,511 photos
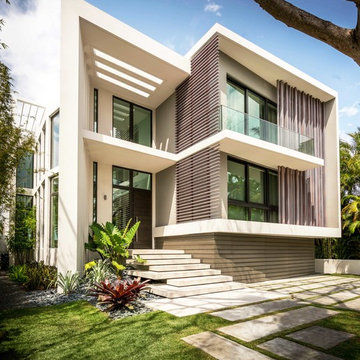
This is an example of a white and large modern two floor detached house in Miami with mixed cladding and a flat roof.
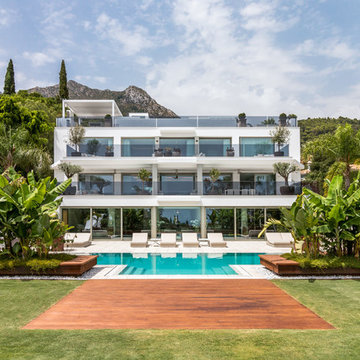
James Bowles
White and large contemporary detached house in Other with three floors, a flat roof and mixed cladding.
White and large contemporary detached house in Other with three floors, a flat roof and mixed cladding.

A small terrace off of the main living area is at left. Steps lead down to a fire pit at the back of their lot. Photo by Christopher Wright, CR
Medium sized and brown retro bungalow detached house in Indianapolis with wood cladding, a flat roof and a mixed material roof.
Medium sized and brown retro bungalow detached house in Indianapolis with wood cladding, a flat roof and a mixed material roof.
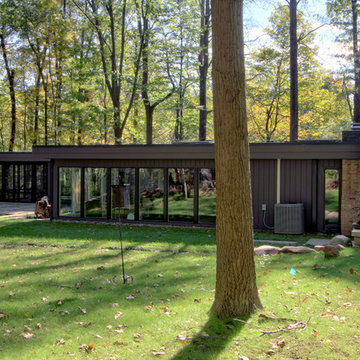
Tall windows take advantage of their wood lot. At far left is the screened porch, covered by an extension of the main roof. Photo by Christopher Wright, CR

This is an example of a brown contemporary split-level detached house in Milwaukee with mixed cladding and a flat roof.
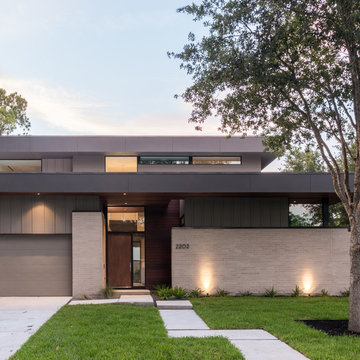
This is an example of a medium sized and gey contemporary two floor brick detached house in Houston with a flat roof.

Brian Thomas Jones, Alex Zarour
Design ideas for a medium sized and black contemporary detached house in Los Angeles with three floors, concrete fibreboard cladding, a flat roof and a green roof.
Design ideas for a medium sized and black contemporary detached house in Los Angeles with three floors, concrete fibreboard cladding, a flat roof and a green roof.
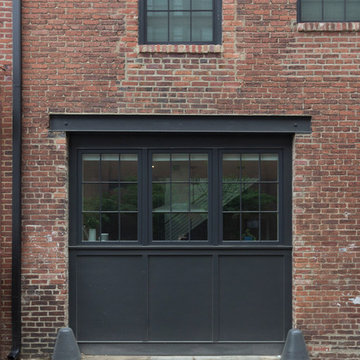
Large and brown urban two floor brick detached house in DC Metro with a flat roof.

Photo of a large and white contemporary bungalow concrete detached house in Miami with a flat roof.
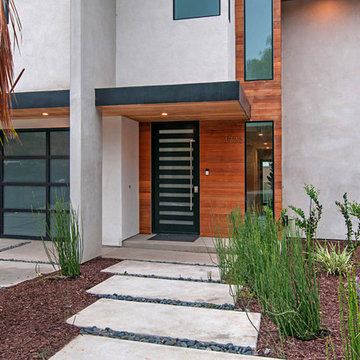
Large and beige modern two floor render detached house in San Diego with a flat roof.

Architect: Amanda Martocchio Architecture & Design
Photography: Michael Moran
Project Year:2016
This LEED-certified project was a substantial rebuild of a 1960's home, preserving the original foundation to the extent possible, with a small amount of new area, a reconfigured floor plan, and newly envisioned massing. The design is simple and modern, with floor to ceiling glazing along the rear, connecting the interior living spaces to the landscape. The design process was informed by building science best practices, including solar orientation, triple glazing, rain-screen exterior cladding, and a thermal envelope that far exceeds code requirements.
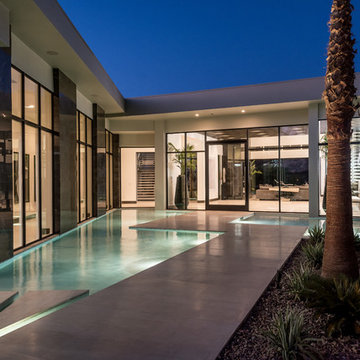
looking at the front door from the courtyard gate
Photo of a large and white contemporary bungalow render detached house in Las Vegas with a flat roof.
Photo of a large and white contemporary bungalow render detached house in Las Vegas with a flat roof.
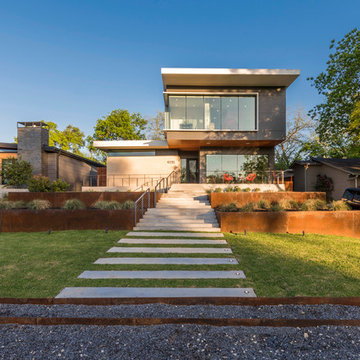
Wade Griffith
Design ideas for a medium sized modern two floor detached house in Dallas with concrete fibreboard cladding and a flat roof.
Design ideas for a medium sized modern two floor detached house in Dallas with concrete fibreboard cladding and a flat roof.
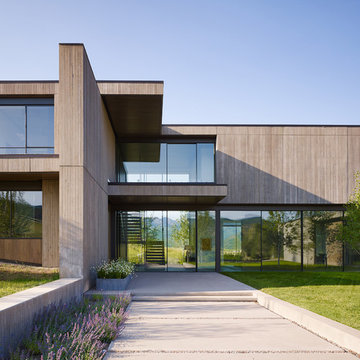
Steve Hall Hedrich Blessing
Design ideas for a beige contemporary two floor detached house in Denver with mixed cladding and a flat roof.
Design ideas for a beige contemporary two floor detached house in Denver with mixed cladding and a flat roof.
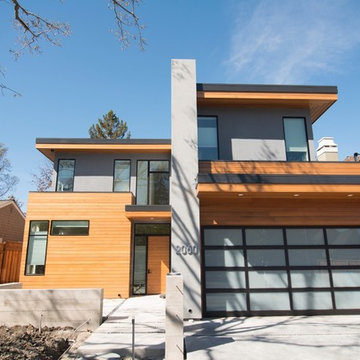
Inspiration for a large and brown contemporary two floor detached house in San Francisco with mixed cladding and a flat roof.
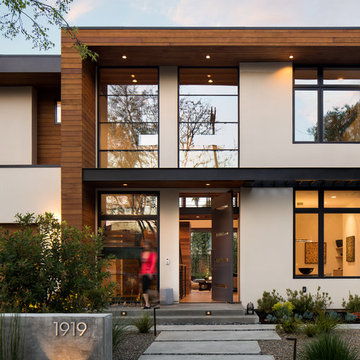
Photo of a contemporary two floor detached house in San Francisco with mixed cladding and a flat roof.
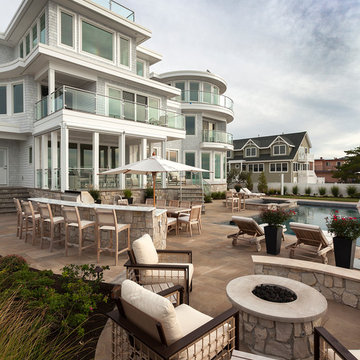
Inspiration for a large and white modern detached house in New York with three floors, vinyl cladding and a flat roof.

NEW CONSTRUCTION MODERN HOME. BUILT WITH AN OPEN FLOOR PLAN AND LARGE WINDOWS. NEUTRAL COLOR PALETTE FOR EXTERIOR AND INTERIOR AESTHETICS. MODERN INDUSTRIAL LIVING WITH PRIVACY AND NATURAL LIGHTING THROUGHOUT.

Nick Springett Photography
Photo of an expansive and beige contemporary two floor detached house in Los Angeles with stone cladding and a flat roof.
Photo of an expansive and beige contemporary two floor detached house in Los Angeles with stone cladding and a flat roof.
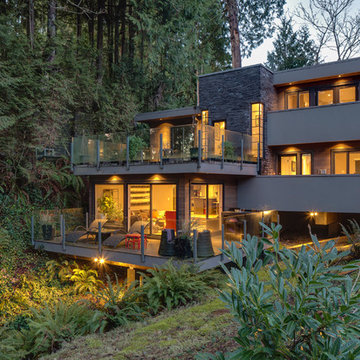
Design ideas for a large and multi-coloured modern detached house in Vancouver with three floors, mixed cladding and a flat roof.
Detached House with a Flat Roof Ideas and Designs
5