Detached House with a Flat Roof Ideas and Designs
Refine by:
Budget
Sort by:Popular Today
101 - 120 of 27,512 photos
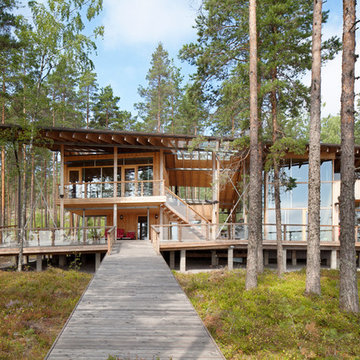
Large and brown scandinavian two floor detached house in Grenoble with wood cladding, a flat roof and a green roof.
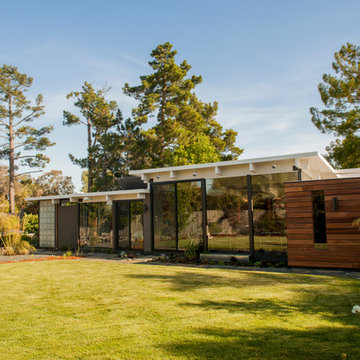
This is an example of a medium sized and brown contemporary bungalow detached house in San Francisco with wood cladding, a flat roof and a mixed material roof.

This prefabricated 1,800 square foot Certified Passive House is designed and built by The Artisans Group, located in the rugged central highlands of Shaw Island, in the San Juan Islands. It is the first Certified Passive House in the San Juans, and the fourth in Washington State. The home was built for $330 per square foot, while construction costs for residential projects in the San Juan market often exceed $600 per square foot. Passive House measures did not increase this projects’ cost of construction.
The clients are retired teachers, and desired a low-maintenance, cost-effective, energy-efficient house in which they could age in place; a restful shelter from clutter, stress and over-stimulation. The circular floor plan centers on the prefabricated pod. Radiating from the pod, cabinetry and a minimum of walls defines functions, with a series of sliding and concealable doors providing flexible privacy to the peripheral spaces. The interior palette consists of wind fallen light maple floors, locally made FSC certified cabinets, stainless steel hardware and neutral tiles in black, gray and white. The exterior materials are painted concrete fiberboard lap siding, Ipe wood slats and galvanized metal. The home sits in stunning contrast to its natural environment with no formal landscaping.
Photo Credit: Art Gray
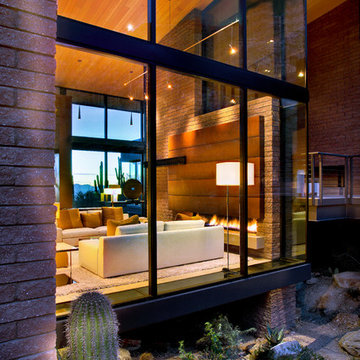
William Lesch Photography, Dominique Vorillon Photography
Large contemporary two floor detached house in Phoenix with mixed cladding and a flat roof.
Large contemporary two floor detached house in Phoenix with mixed cladding and a flat roof.
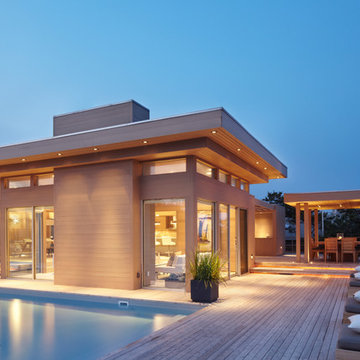
photo credit: www.mikikokikuyama.com
Beige and large beach style bungalow detached house in New York with a flat roof and wood cladding.
Beige and large beach style bungalow detached house in New York with a flat roof and wood cladding.
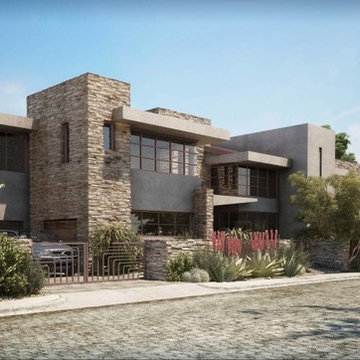
RM Designs
Design ideas for a large and gey contemporary two floor detached house in Las Vegas with mixed cladding and a flat roof.
Design ideas for a large and gey contemporary two floor detached house in Las Vegas with mixed cladding and a flat roof.
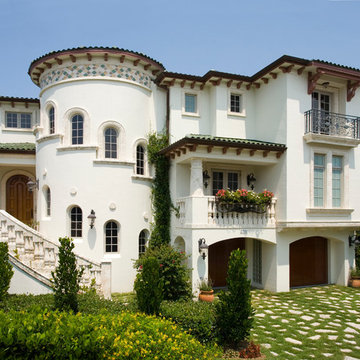
This home has a masonry structure with impact rated clad wood windows and a clay tile roof. It sits on a small beachfront lot. The exterior stone is fossilized coral. The driveway is random fossilized coral with irrigated grass placed between the stones. The exterior is in a fairly traditional Mediterranean style but the interior is more modern and eclectic. Frank Bapte

Photo of a large and black contemporary two floor detached house in Burlington with metal cladding, a flat roof and a metal roof.
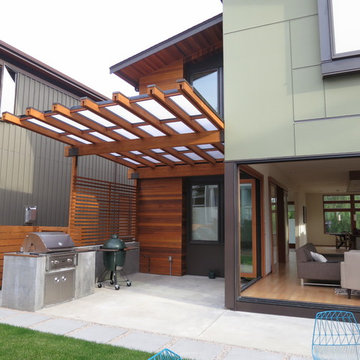
Backyard patio. Taken by Lara Swimmer.
Contemporary detached house in Seattle with a flat roof.
Contemporary detached house in Seattle with a flat roof.
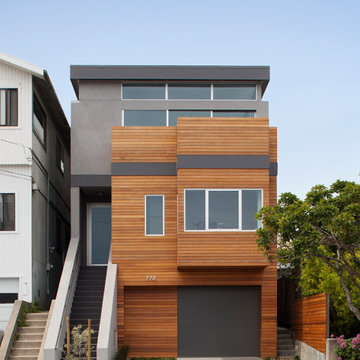
This is an example of a gey contemporary detached house in San Francisco with three floors, wood cladding and a flat roof.
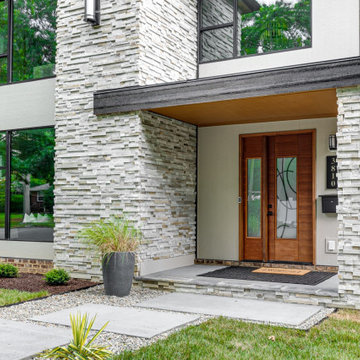
We’ve carefully crafted every inch of this home to bring you something never before seen in this area! Modern front sidewalk and landscape design leads to the architectural stone and cedar front elevation, featuring a contemporary exterior light package, black commercial 9’ window package and 8 foot Art Deco, mahogany door. Additional features found throughout include a two-story foyer that showcases the horizontal metal railings of the oak staircase, powder room with a floating sink and wall-mounted gold faucet and great room with a 10’ ceiling, modern, linear fireplace and 18’ floating hearth, kitchen with extra-thick, double quartz island, full-overlay cabinets with 4 upper horizontal glass-front cabinets, premium Electrolux appliances with convection microwave and 6-burner gas range, a beverage center with floating upper shelves and wine fridge, first-floor owner’s suite with washer/dryer hookup, en-suite with glass, luxury shower, rain can and body sprays, LED back lit mirrors, transom windows, 16’ x 18’ loft, 2nd floor laundry, tankless water heater and uber-modern chandeliers and decorative lighting. Rear yard is fenced and has a storage shed.
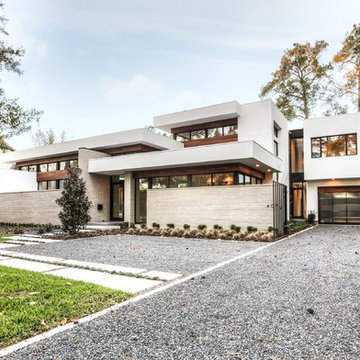
Front elevation - a mix of brick, stucco, and Cumaru wood
This is an example of a large and white contemporary two floor detached house in Houston with a flat roof and wood cladding.
This is an example of a large and white contemporary two floor detached house in Houston with a flat roof and wood cladding.

Inspiration for a large and multi-coloured modern detached house in Other with four floors, mixed cladding, a flat roof, a tiled roof and a grey roof.
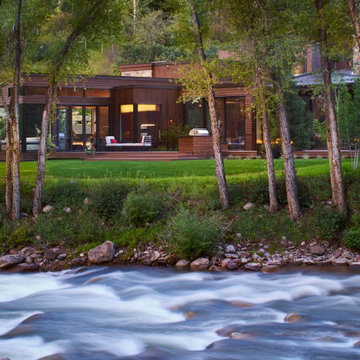
This beautiful riverside home was a joy to design! Our Aspen studio borrowed colors and tones from the beauty of the nature outside to recreate a peaceful sanctuary inside. We added cozy, comfortable furnishings so our clients can curl up with a drink while watching the river gushing by. The gorgeous home boasts large entryways with stone-clad walls, high ceilings, and a stunning bar counter, perfect for get-togethers with family and friends. Large living rooms and dining areas make this space fabulous for entertaining.
---
Joe McGuire Design is an Aspen and Boulder interior design firm bringing a uniquely holistic approach to home interiors since 2005.
For more about Joe McGuire Design, see here: https://www.joemcguiredesign.com/
To learn more about this project, see here:
https://www.joemcguiredesign.com/riverfront-modern

Modern Contemporary Villa exterior with black aluminum tempered full pane windows and doors, that brings in natural lighting. Featuring contrasting textures on the exterior with stucco, limestone and teak. Cans and black exterior sconces to bring light to exterior. Landscaping with beautiful hedge bushes, arborvitae trees, fresh sod and japanese cherry blossom. 4 car garage seen at right and concrete 25 car driveway. Custom treated lumber retention wall.

Inspiration for a medium sized and white modern two floor detached house in DC Metro with mixed cladding, a flat roof, a shingle roof, a grey roof and shiplap cladding.

Large and white contemporary detached house in Barcelona with three floors, mixed cladding, a flat roof, a mixed material roof and a white roof.
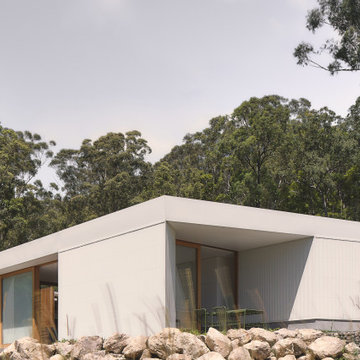
Yandina Sunrise is conceived as a small scale two-bedroom home for a Pilates practitioner in the woods of the Sunshine Coast hinterland.
Photography by James Hung
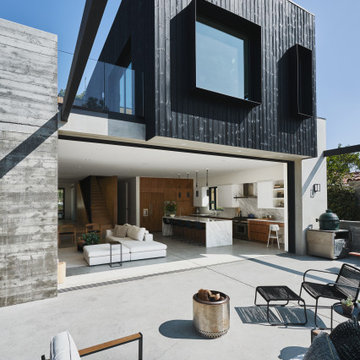
Outdoor deck at Custom Residence
This is an example of a medium sized and black contemporary two floor detached house in Los Angeles with wood cladding, a flat roof and a mixed material roof.
This is an example of a medium sized and black contemporary two floor detached house in Los Angeles with wood cladding, a flat roof and a mixed material roof.
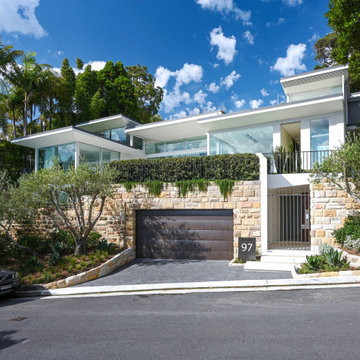
This is an example of a large and white contemporary brick detached house in Sydney with three floors, a flat roof, a metal roof and a grey roof.
Detached House with a Flat Roof Ideas and Designs
6