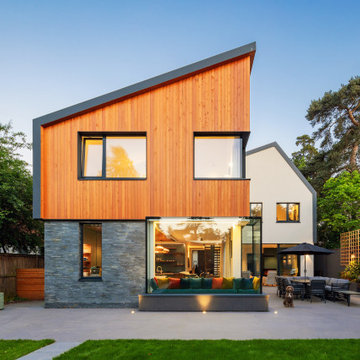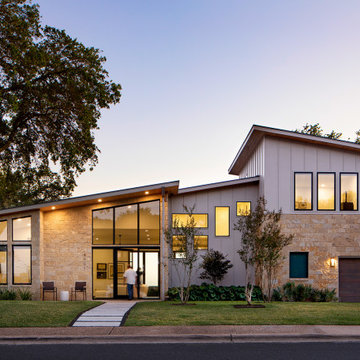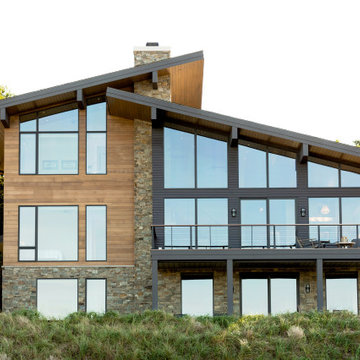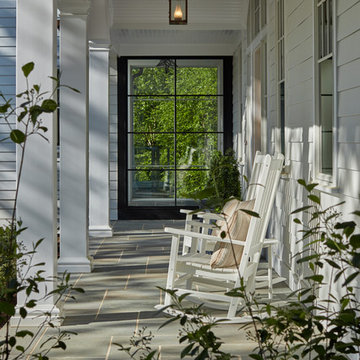Detached House with a Lean-to Roof Ideas and Designs
Refine by:
Budget
Sort by:Popular Today
1 - 20 of 12,027 photos
Item 1 of 3

Design ideas for a multi-coloured contemporary two floor detached house in Other with mixed cladding, a lean-to roof and a grey roof.

rear facade
Inspiration for a multi-coloured contemporary two floor detached house in Surrey with mixed cladding and a lean-to roof.
Inspiration for a multi-coloured contemporary two floor detached house in Surrey with mixed cladding and a lean-to roof.

Photo of a medium sized and white farmhouse bungalow detached house in Austin with wood cladding, a lean-to roof, a metal roof, a black roof and board and batten cladding.

Large and black rustic bungalow detached house in Portland with wood cladding, a lean-to roof and a metal roof.

Mountain Peek is a custom residence located within the Yellowstone Club in Big Sky, Montana. The layout of the home was heavily influenced by the site. Instead of building up vertically the floor plan reaches out horizontally with slight elevations between different spaces. This allowed for beautiful views from every space and also gave us the ability to play with roof heights for each individual space. Natural stone and rustic wood are accented by steal beams and metal work throughout the home.
(photos by Whitney Kamman)

The simple entryway, framed in stone, casts a lantern-like glow in the evening.
Photography by Mike Jensen
Design ideas for a large and gey traditional two floor detached house in Seattle with a lean-to roof, mixed cladding and a metal roof.
Design ideas for a large and gey traditional two floor detached house in Seattle with a lean-to roof, mixed cladding and a metal roof.

Hill Country Contemporary House | Exterior | Paula Ables Interiors | Heated pool and spa with electric cover to protect from the fall out of nearby trees | Natural stone | Mixed materials | Photo by Coles Hairston | Architecture by James D. LaRue Architects

Photo of a large and beige modern bungalow detached house in Orange County with concrete fibreboard cladding, a lean-to roof, a metal roof and a grey roof.

Design ideas for a white contemporary two floor detached house in Sydney with a lean-to roof.

Beautiful landscaping design path to this modern rustic home in Hartford, Austin, Texas, 2022 project By Darash
Photo of a large and white contemporary two floor detached house in Austin with wood cladding, a lean-to roof, a shingle roof, a grey roof and board and batten cladding.
Photo of a large and white contemporary two floor detached house in Austin with wood cladding, a lean-to roof, a shingle roof, a grey roof and board and batten cladding.

Inspiration for a large and black midcentury bungalow detached house in Portland with wood cladding, a lean-to roof, a shingle roof and a black roof.

This is an example of a medium sized and brown modern bungalow detached house in Raleigh with wood cladding, a lean-to roof, a metal roof, a grey roof and shiplap cladding.

Staggered bluestone thermal top treads surrounded with mexican pebble leading to the original slab front door and surrounding midcentury glass and original Nelson Bubble lamp. At night the lamp looks like the moon hanging over the front door. and the FX ZDC outdoor lighting with modern black fixtures create a beautiful night time ambiance.

Contemporary house for family farm in 20 acre lot in Carnation. It is a 2 bedroom & 2 bathroom, powder & laundryroom/utilities with an Open Concept Livingroom & Kitchen with 18' tall wood ceilings.

Bracket portico for side door of house. The roof features a shed style metal roof. Designed and built by Georgia Front Porch.
This is an example of a small traditional brick detached house in Atlanta with an orange house, a lean-to roof and a metal roof.
This is an example of a small traditional brick detached house in Atlanta with an orange house, a lean-to roof and a metal roof.

Design ideas for a gey retro two floor detached house in Austin with mixed cladding, a lean-to roof and board and batten cladding.

Exterior of the modern farmhouse using white limestone and a black metal roof.
Photo of a medium sized and white rural bungalow detached house in Austin with stone cladding, a lean-to roof and a metal roof.
Photo of a medium sized and white rural bungalow detached house in Austin with stone cladding, a lean-to roof and a metal roof.

Photo of a multi-coloured contemporary detached house in Grand Rapids with three floors, mixed cladding and a lean-to roof.

Medium sized and white coastal detached house in Baltimore with wood cladding, a lean-to roof and a mixed material roof.

Design ideas for a small and gey retro bungalow detached house in Other with concrete fibreboard cladding, a lean-to roof and a shingle roof.
Detached House with a Lean-to Roof Ideas and Designs
1