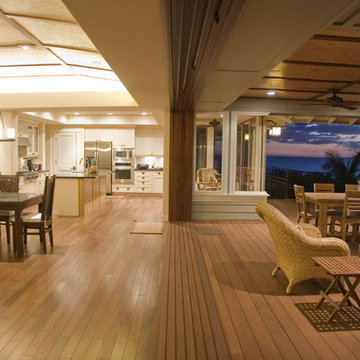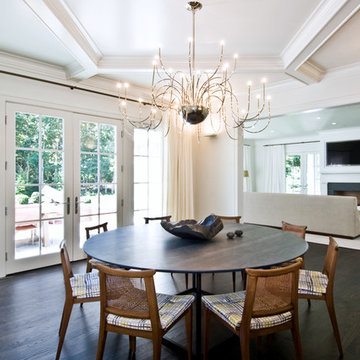Dining Room Ideas and Designs
Refine by:
Budget
Sort by:Popular Today
1 - 20 of 159 photos

The owners of this beautiful historic farmhouse had been painstakingly restoring it bit by bit. One of the last items on their list was to create a wrap-around front porch to create a more distinct and obvious entrance to the front of their home.
Aside from the functional reasons for the new porch, our client also had very specific ideas for its design. She wanted to recreate her grandmother’s porch so that she could carry on the same wonderful traditions with her own grandchildren someday.
Key requirements for this front porch remodel included:
- Creating a seamless connection to the main house.
- A floorplan with areas for dining, reading, having coffee and playing games.
- Respecting and maintaining the historic details of the home and making sure the addition felt authentic.
Upon entering, you will notice the authentic real pine porch decking.
Real windows were used instead of three season porch windows which also have molding around them to match the existing home’s windows.
The left wing of the porch includes a dining area and a game and craft space.
Ceiling fans provide light and additional comfort in the summer months. Iron wall sconces supply additional lighting throughout.
Exposed rafters with hidden fasteners were used in the ceiling.
Handmade shiplap graces the walls.
On the left side of the front porch, a reading area enjoys plenty of natural light from the windows.
The new porch blends perfectly with the existing home much nicer front facade. There is a clear front entrance to the home, where previously guests weren’t sure where to enter.
We successfully created a place for the client to enjoy with her future grandchildren that’s filled with nostalgic nods to the memories she made with her own grandmother.
"We have had many people who asked us what changed on the house but did not know what we did. When we told them we put the porch on, all of them made the statement that they did not notice it was a new addition and fit into the house perfectly.”
– Homeowner
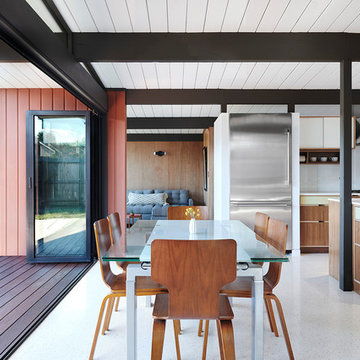
Jean Bai, Konstrukt Photo
This is an example of a retro open plan dining room in San Francisco with vinyl flooring, no fireplace and white floors.
This is an example of a retro open plan dining room in San Francisco with vinyl flooring, no fireplace and white floors.
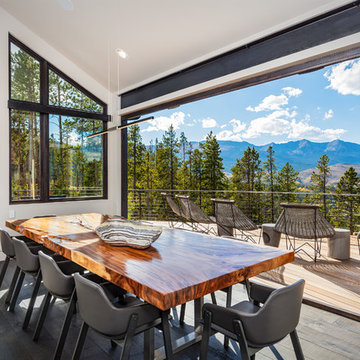
Design ideas for a rustic dining room in Denver with white walls, dark hardwood flooring and brown floors.
Find the right local pro for your project
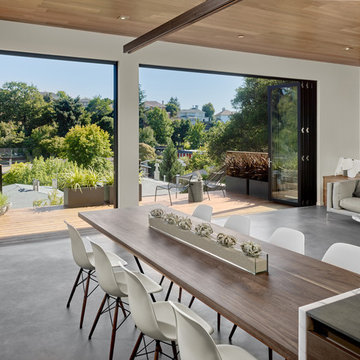
Photo of a medium sized retro open plan dining room in San Francisco with white walls, concrete flooring and no fireplace.
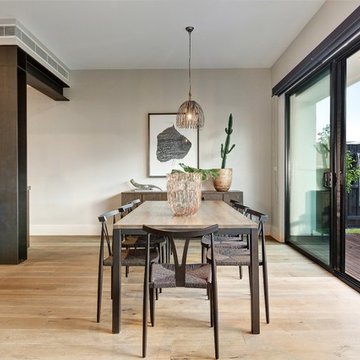
Design ideas for a contemporary open plan dining room in Melbourne with grey walls and light hardwood flooring.
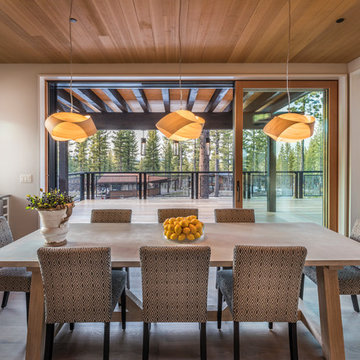
Inspiration for a rustic dining room in Sacramento with grey walls, medium hardwood flooring and no fireplace.
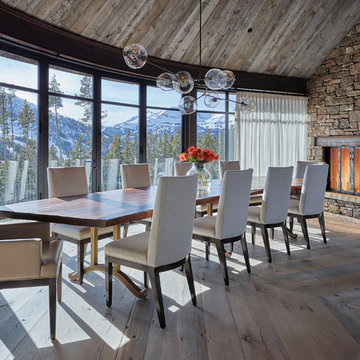
This is an example of a large rustic enclosed dining room in Other with medium hardwood flooring, a standard fireplace, a stone fireplace surround and brown walls.
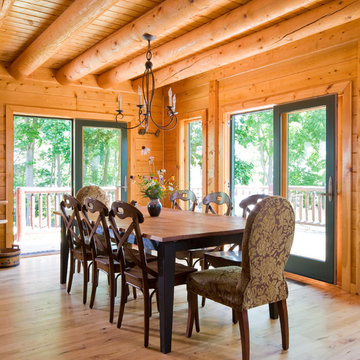
Home by: Katahdin Cedar Log Homes
Photos by: Geoffrey Hodgdon
This is an example of a classic dining room in DC Metro with medium hardwood flooring.
This is an example of a classic dining room in DC Metro with medium hardwood flooring.
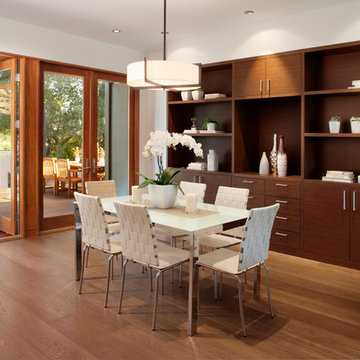
Dining room and floors throughout are engineered planks stained with a Fumed finish over white oak by Amber Floors. All cabinetry is a teak composite veneer which is very consistent and durable. We always design in plenty of built-in storage and display capabilities. All windows and doors are wood clad aluminum by Eagle. Dining room pendant light is by Boyd Lighting.
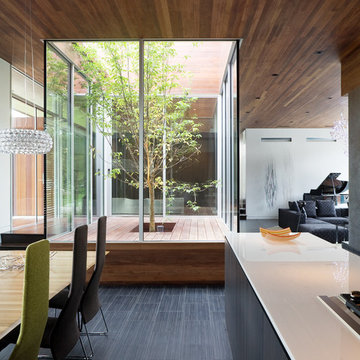
A Dogwood tree is in the center of the house, of which the dining room (left), kitchen (right), and living room (background right) all circulate around. This internal courtyard is quite dramatic to watch change throughout the seasons and weather.
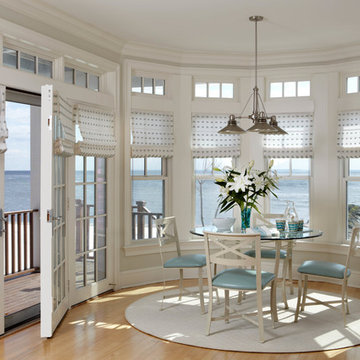
Photography by Kieth Scott Morton
Inspiration for a world-inspired dining room in Atlanta with medium hardwood flooring.
Inspiration for a world-inspired dining room in Atlanta with medium hardwood flooring.
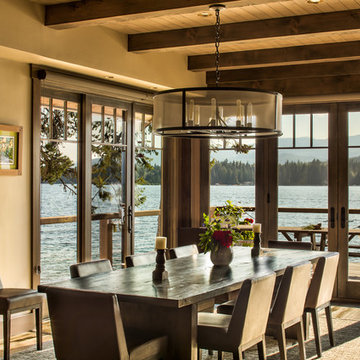
photo © Marie-Dominique Verdier
Inspiration for a rustic dining room in Other with beige walls, medium hardwood flooring and brown floors.
Inspiration for a rustic dining room in Other with beige walls, medium hardwood flooring and brown floors.
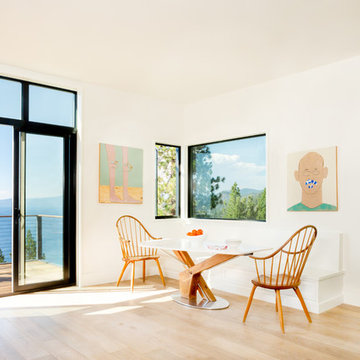
This project was a complete renovation of a single-family residence perched on a mountain in Lake Tahoe, NV. The house features large expanses of glass that will provide a direct connection to the exterior for picture-perfect lake, mountain and forest views. Created for an art collector, the interior has all the features of a gallery: an open plan, white walls, clean lines, and carefully located sight lines that frame each individual piece. Exterior materials include steel and glass windows, stained cedar lap siding and a standing seam metal roof.
Photography: Leslee Mitchell
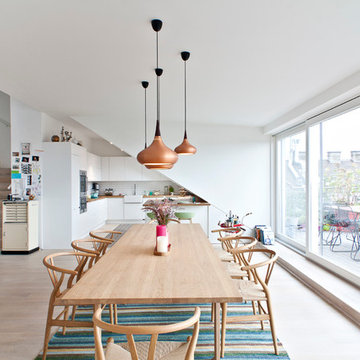
Interior Design Nina Hausott
Photography DGclick.com
Inspiration for a scandinavian kitchen/dining room in Other with white walls and light hardwood flooring.
Inspiration for a scandinavian kitchen/dining room in Other with white walls and light hardwood flooring.
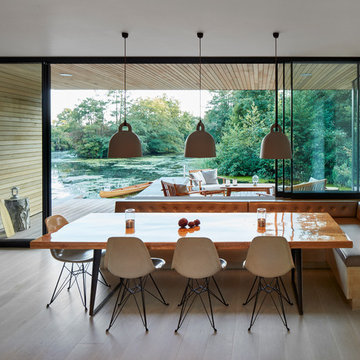
Alan Williams Photography
Photo of a medium sized nautical open plan dining room in London with white walls, light hardwood flooring, beige floors and feature lighting.
Photo of a medium sized nautical open plan dining room in London with white walls, light hardwood flooring, beige floors and feature lighting.
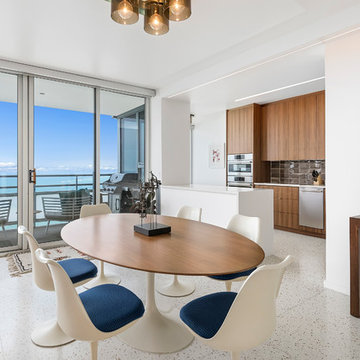
Jim Tschetter
Inspiration for a contemporary open plan dining room in Chicago with white walls.
Inspiration for a contemporary open plan dining room in Chicago with white walls.
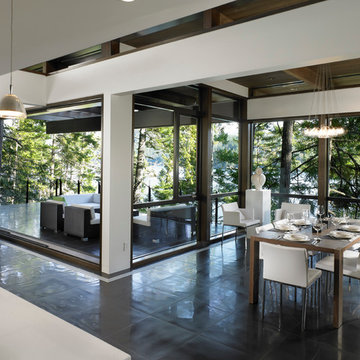
My House Design/Build/Team
This is an example of a contemporary open plan dining room in Vancouver with white walls.
This is an example of a contemporary open plan dining room in Vancouver with white walls.
Dining Room Ideas and Designs
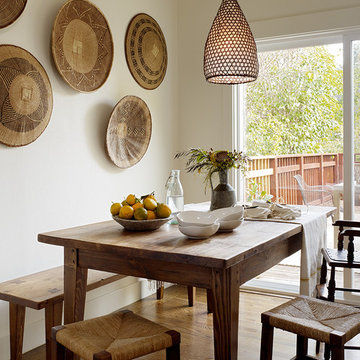
photo- Matthew Millman
Photo of a rustic dining room in San Francisco with white walls.
Photo of a rustic dining room in San Francisco with white walls.
1
