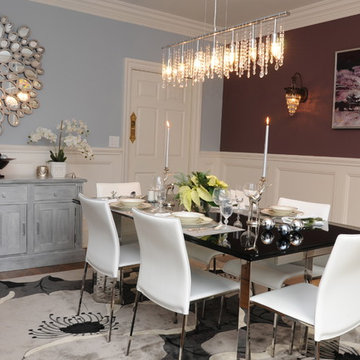Dining Room Ideas and Designs
Refine by:
Budget
Sort by:Popular Today
1 - 20 of 695 photos
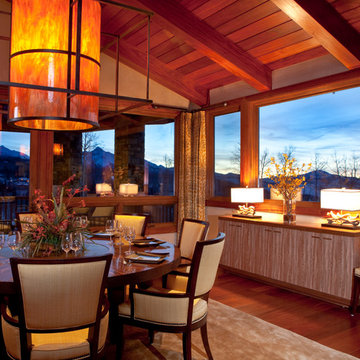
Dining room features custom light fixture large in scale to define the dining area. The round dining table is 72" in diameter and seats 8-10 people. It has a lazy susan in the center!
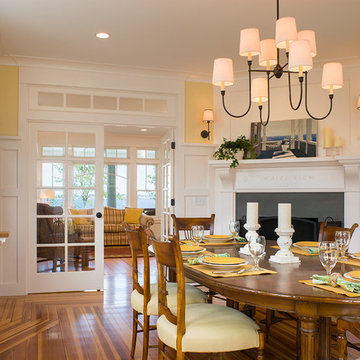
Warren Jagger
Design ideas for a victorian dining room in Providence with a corner fireplace and yellow walls.
Design ideas for a victorian dining room in Providence with a corner fireplace and yellow walls.

Elegant Dining Room
This is an example of a medium sized classic enclosed dining room in Surrey with yellow walls, dark hardwood flooring, a standard fireplace, a stone fireplace surround, brown floors, wallpapered walls and a chimney breast.
This is an example of a medium sized classic enclosed dining room in Surrey with yellow walls, dark hardwood flooring, a standard fireplace, a stone fireplace surround, brown floors, wallpapered walls and a chimney breast.
Find the right local pro for your project
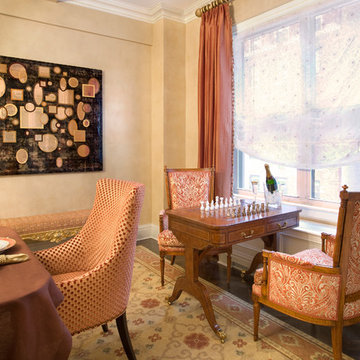
Francis Smith
Photo of a classic dining room in New York with beige walls and dark hardwood flooring.
Photo of a classic dining room in New York with beige walls and dark hardwood flooring.

The homeowner of this ranch style home in Orange Park Acres wanted the Kitchen Breakfast Nook to become a large informal Dining Room that was an extension of the new Great Room. A new painted limestone effect on the used brick fireplace sets the tone for a lighter, more open and airy space. Using a bench for part of the seating helps to eliminate crowding and give a place for the grandkids to sit that can handle sticky hands. Custom designed dining chairs in a heavy duty velvet add to the luxurious feeling of the room and can be used in the adjacent Great Room for additional seating. A heavy dark iron chandelier was replaced with the lovely fixture that was hanging in another room; it's pale tones perfect for the new scheme. The window seat cushions were updated in a serviceable ostrich print taupe vinyl enhanced by rich cut velvet brocade and metallic woven pillows, making it a perfect place to sit and enjoy the outdoors. Photo by Anthony Gomez.
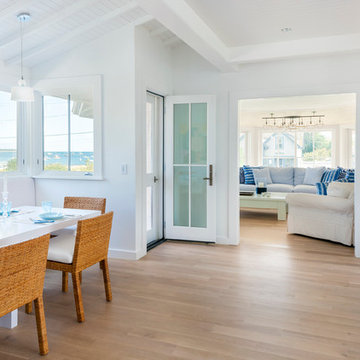
Greg Premru
Photo of a coastal dining room in Boston with white walls, medium hardwood flooring and beige floors.
Photo of a coastal dining room in Boston with white walls, medium hardwood flooring and beige floors.
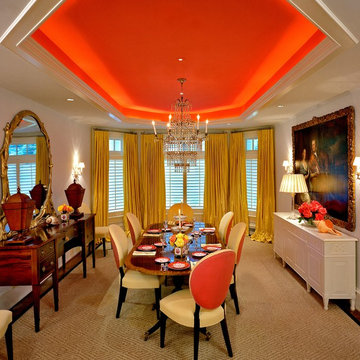
Design ideas for a traditional dining room in Miami with white walls, dark hardwood flooring and feature lighting.
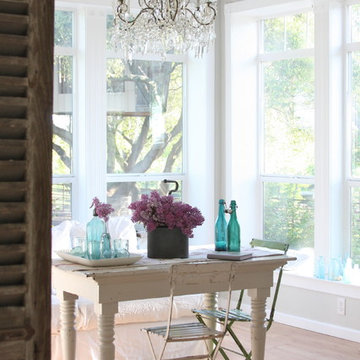
This is an example of a romantic dining room in Other with medium hardwood flooring and beige walls.
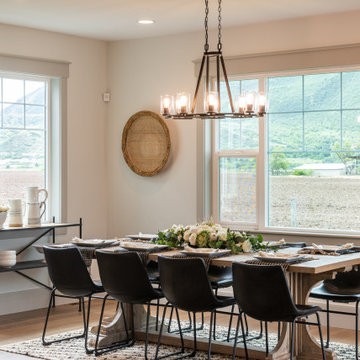
Design ideas for a large classic open plan dining room in Salt Lake City with beige walls, brown floors, medium hardwood flooring and no fireplace.
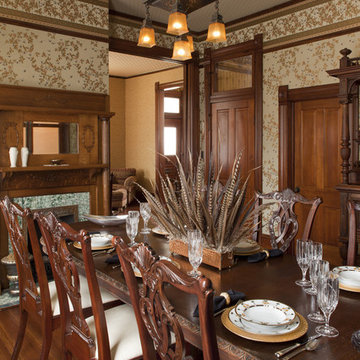
The restoration of an 1899 Queen Anne design, with columns and double gallery added ca. 1910 to update the house in the Colonial Revival style with sweeping front and side porches up and downstairs, and a new carriage house apartment. All the rooms and ceilings are wallpapered, original oak trim is stained, restoration of original light fixtures and replacement of missing ones, short, sheer curtains and roller shades at the windows. The project included a small kitchen addition and master bath, and the attic was converted to a guest bedroom and bath.
© 2011, Copyright, Rick Patrick Photography
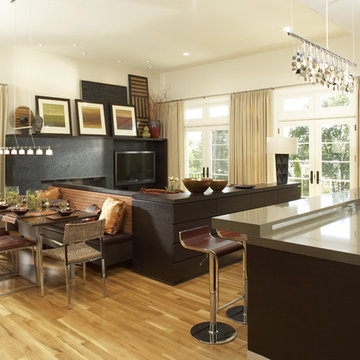
KSID Studio used an imaginative approach to design a room for a visionary client with a large family. The room’s size, combined with the client’s request that it serve multiple functions, created a difficult design dilemma. We had to design the room in a way that turned a small space into one where the client could enjoy a variety of family activities. Our unique seating solutions, resulted in a fabulous room and a functional hub for an active and creative family.
Karen Melvin photography
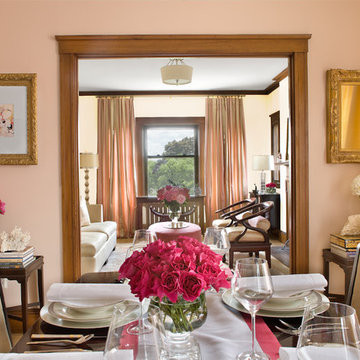
This is an example of a traditional enclosed dining room in Boston with pink walls and feature lighting.
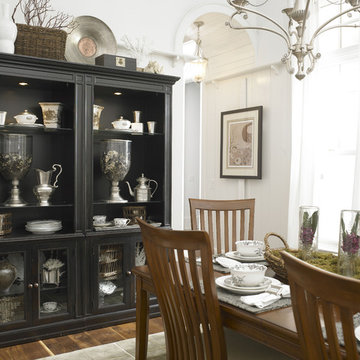
Design ideas for a bohemian dining room in Charlotte with white walls and dark hardwood flooring.
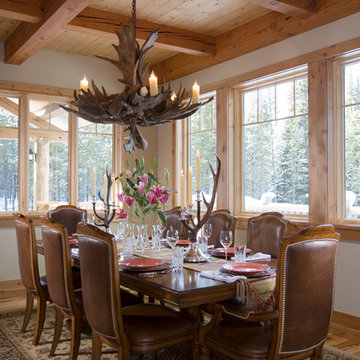
With enormous rectangular beams and round log posts, the Spanish Peaks House is a spectacular study in contrasts. Even the exterior—with horizontal log slab siding and vertical wood paneling—mixes textures and styles beautifully. An outdoor rock fireplace, built-in stone grill and ample seating enable the owners to make the most of the mountain-top setting.
Inside, the owners relied on Blue Ribbon Builders to capture the natural feel of the home’s surroundings. A massive boulder makes up the hearth in the great room, and provides ideal fireside seating. A custom-made stone replica of Lone Peak is the backsplash in a distinctive powder room; and a giant slab of granite adds the finishing touch to the home’s enviable wood, tile and granite kitchen. In the daylight basement, brushed concrete flooring adds both texture and durability.
Roger Wade
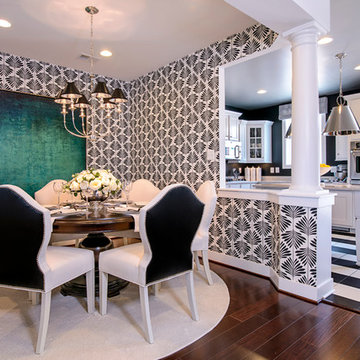
Dining Room
Contemporary dining room in DC Metro with multi-coloured walls, dark hardwood flooring and brown floors.
Contemporary dining room in DC Metro with multi-coloured walls, dark hardwood flooring and brown floors.
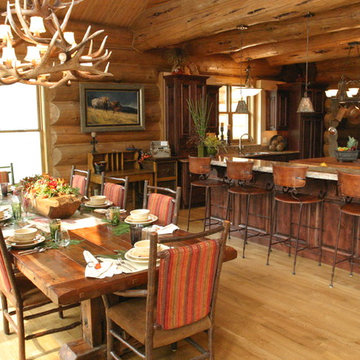
Elegant and rustic dining room with table for 10 remains cozy, warm and inviting. Rustic antler chandelier and warm tones brings earth to home. Additional seating at the island adds extra space for guests, or a casual space for everyday.
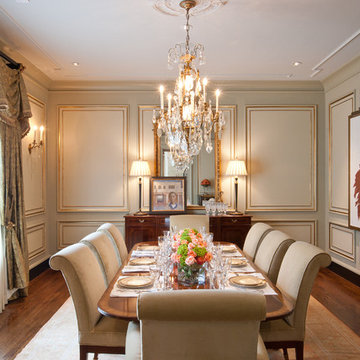
This is an example of a classic dining room in Nashville with beige walls and dark hardwood flooring.
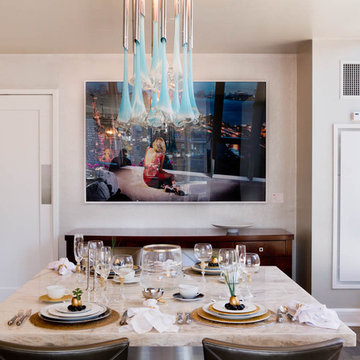
Kitchen/Breakfast Room: Robert Schwartz and Karen Williams for St Charles
Photo by: Rikki Snyder © 2012 Houzz
Inspiration for a contemporary dining room in New York with beige walls and dark hardwood flooring.
Inspiration for a contemporary dining room in New York with beige walls and dark hardwood flooring.
Dining Room Ideas and Designs
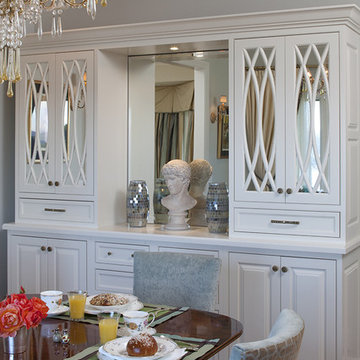
Eric Rorer Photography
Justin Construction
Inspiration for a classic dining room in San Francisco with grey walls and dark hardwood flooring.
Inspiration for a classic dining room in San Francisco with grey walls and dark hardwood flooring.
1
