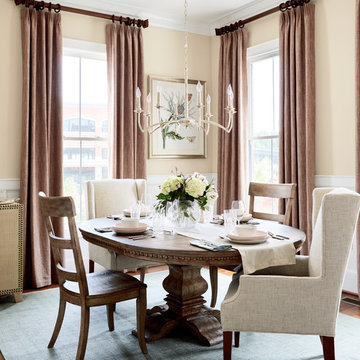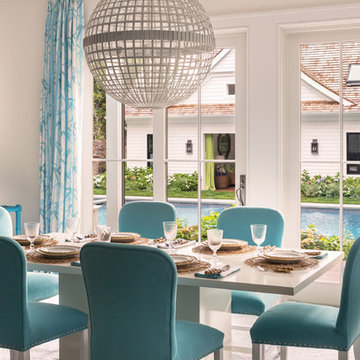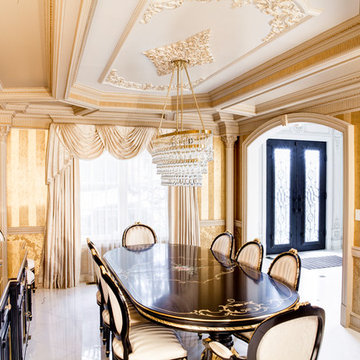Curtains Dining Room Ideas and Designs
Refine by:
Budget
Sort by:Popular Today
1 - 20 of 1,837 photos
Item 1 of 2

Wall colour: Grey Moss #234 by Little Greene | Chandelier is the large Rex pendant by Timothy Oulton | Joinery by Luxe Projects London
Photo of a large classic open plan dining room in London with grey walls, dark hardwood flooring, a hanging fireplace, a stone fireplace surround, brown floors, a coffered ceiling and panelled walls.
Photo of a large classic open plan dining room in London with grey walls, dark hardwood flooring, a hanging fireplace, a stone fireplace surround, brown floors, a coffered ceiling and panelled walls.

New Yorkers are always on the prowl for innovative ways to make the most of the space they have. An upper east side couple, challenged with a slightly narrow L shaped apartment sought out Decor Aid’s help to make the most of their Manhattan condo. Paired with one of our senior designer, Kimberly P., we learned that the clients wanted a space that looked beautiful, comfortable and also packed with functionality for everyday living.
“Immediately upon seeing the space, I knew that we needed to create a narrative that allowed the design to control how you moved through the space,” reports Kimberly, senior interior designer.
After surveying each room and learning a bit more about their personal style, we started with the living room remodel. It was clear that the couple wanted to infuse mid-century modern into the design plan. Sourcing the Room & Board Jasper Sofa with its narrow arms and tapered legs, it offered the mid-century look, with the modern comfort the clients are used to. Velvet accent pillows from West Elm and Crate & Barrel add pops of colors but also a subtle touch of luxury, while framed pictures from the couple’s honeymoon personalize the space.
Moving to the dining room next, Kimberly decided to add a blue accent wall to emphasize the Horchow two piece Percussion framed art that was to be the focal point of the dining area. The Seno sideboard from Article perfectly accentuated the mid-century style the clients loved while providing much-needed storage space. The palette used throughout both rooms were very New York style, grays, blues, beiges, and whites, to add depth, Kimberly sourced decorative pieces in a mixture of different metals.
“The artwork above their bureau in the bedroom is photographs that her father took,”
Moving into the bedroom renovation, our designer made sure to continue to stick to the client’s style preference while once again creating a personalized, warm and comforting space by including the photographs taken by the client’s father. The Avery bed added texture and complimented the other colors in the room, while a hidden drawer at the foot pulls out for attached storage, which thrilled the clients. A deco-inspired Faceted mirror from West Elm was a perfect addition to the bedroom due to the illusion of space it provides. The result was a bedroom that was full of mid-century design, personality, and area so they can freely move around.
The project resulted in the form of a layered mid-century modern design with touches of luxury but a space that can not only be lived in but serves as an extension of the people who live there. Our designer was able to take a very narrowly shaped Manhattan apartment and revamp it into a spacious home that is great for sophisticated entertaining or comfortably lazy nights in.

Architect: Brandon Architects Inc.
Contractor/Interior Designer: Patterson Construction, Newport Beach, CA.
Photos by: Jeri Keogel
Design ideas for a beach style dining room in Orange County with grey walls, medium hardwood flooring and beige floors.
Design ideas for a beach style dining room in Orange County with grey walls, medium hardwood flooring and beige floors.
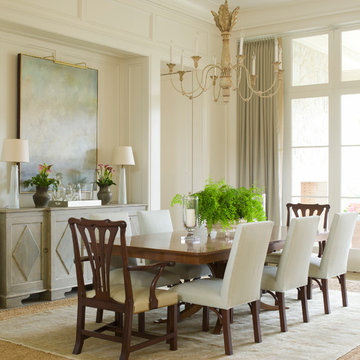
Design ideas for a classic dining room in Charlotte with white walls and feature lighting.
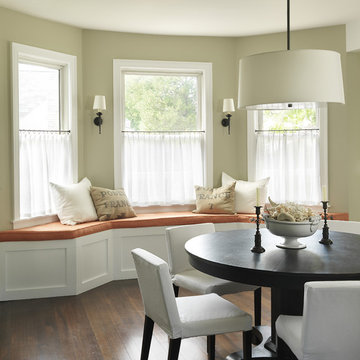
photo taken by Nat Rea photography
Design ideas for a classic dining room in Providence with beige walls and dark hardwood flooring.
Design ideas for a classic dining room in Providence with beige walls and dark hardwood flooring.

This lovely breakfast room, overlooking the garden, is an inviting place to start your day lingering over Sunday morning coffee. I had the walls painted in a soft coral, contrasting with various wood tones in the armoire, table and shades. It is all tied together by keeping the chair covers and rug light in color. The crystal chandelier is an unexpected element in a breakfast room, yet, your not compelled to pull out the china and silver.

Au cœur de la place du Pin à Nice, cet appartement autrefois sombre et délabré a été métamorphosé pour faire entrer la lumière naturelle. Nous avons souhaité créer une architecture à la fois épurée, intimiste et chaleureuse. Face à son état de décrépitude, une rénovation en profondeur s’imposait, englobant la refonte complète du plancher et des travaux de réfection structurale de grande envergure.
L’une des transformations fortes a été la dépose de la cloison qui séparait autrefois le salon de l’ancienne chambre, afin de créer un double séjour. D’un côté une cuisine en bois au design minimaliste s’associe harmonieusement à une banquette cintrée, qui elle, vient englober une partie de la table à manger, en référence à la restauration. De l’autre côté, l’espace salon a été peint dans un blanc chaud, créant une atmosphère pure et une simplicité dépouillée. L’ensemble de ce double séjour est orné de corniches et une cimaise partiellement cintrée encadre un miroir, faisant de cet espace le cœur de l’appartement.
L’entrée, cloisonnée par de la menuiserie, se détache visuellement du double séjour. Dans l’ancien cellier, une salle de douche a été conçue, avec des matériaux naturels et intemporels. Dans les deux chambres, l’ambiance est apaisante avec ses lignes droites, la menuiserie en chêne et les rideaux sortants du plafond agrandissent visuellement l’espace, renforçant la sensation d’ouverture et le côté épuré.

Photo of a medium sized contemporary open plan dining room in Paris with light hardwood flooring, a corner fireplace and wainscoting.

Design ideas for a large traditional open plan dining room in Other with beige walls, laminate floors, exposed beams and wallpapered walls.
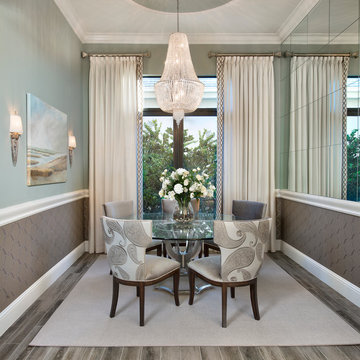
Inspiration for a classic enclosed dining room in Tampa with green walls.
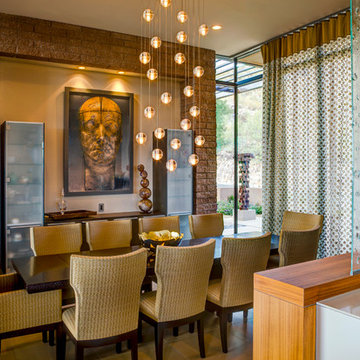
William Lesch Photography
Photo of a medium sized modern enclosed dining room in Phoenix with beige walls, porcelain flooring, no fireplace and brown floors.
Photo of a medium sized modern enclosed dining room in Phoenix with beige walls, porcelain flooring, no fireplace and brown floors.
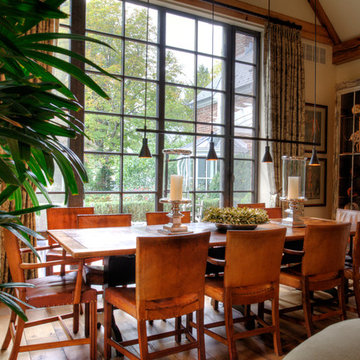
Inspiration for a rural dining room in Other with beige walls and medium hardwood flooring.
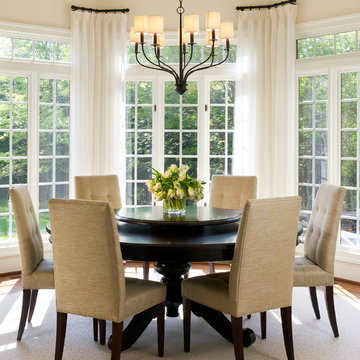
Photographer: Anice Hoachlander from Hoachlander Davis Photography, LLC
Interior Designer: Miriam Dillon, Associate AIA, ASID
Design ideas for a classic dining room in DC Metro with beige walls and beige floors.
Design ideas for a classic dining room in DC Metro with beige walls and beige floors.
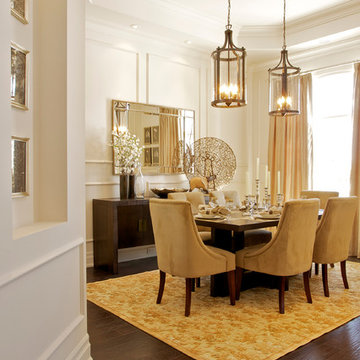
Inspiration for a classic dining room in Toronto with white walls and dark hardwood flooring.

Photography by Dan Piassick
This is an example of a contemporary dining room in Dallas with grey walls and dark hardwood flooring.
This is an example of a contemporary dining room in Dallas with grey walls and dark hardwood flooring.
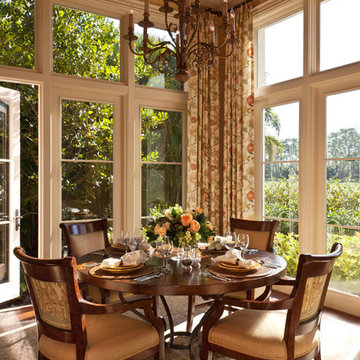
Photographer: Lori Hamilton
This is an example of a medium sized traditional kitchen/dining room in Toronto with carpet and no fireplace.
This is an example of a medium sized traditional kitchen/dining room in Toronto with carpet and no fireplace.
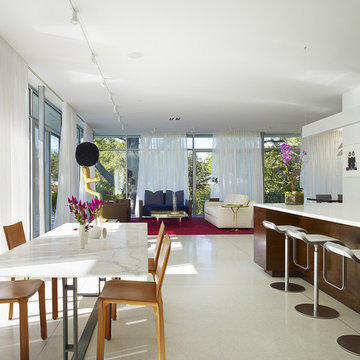
construction - goldberg general contracting, inc.
interiors - sherry koppel design
photography - Steve hall / hedrich blessing
Contemporary open plan dining room in Chicago with white floors.
Contemporary open plan dining room in Chicago with white floors.
Curtains Dining Room Ideas and Designs
1
