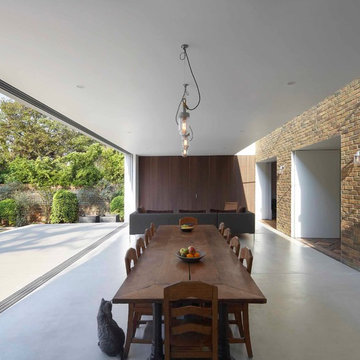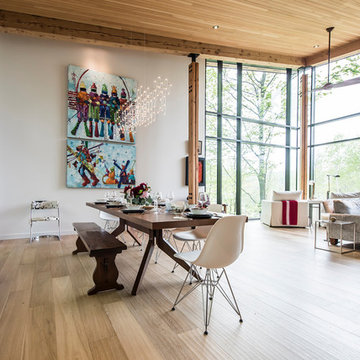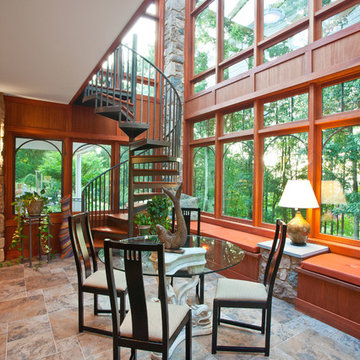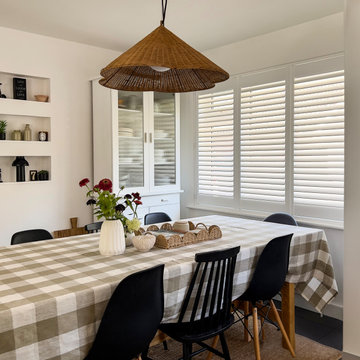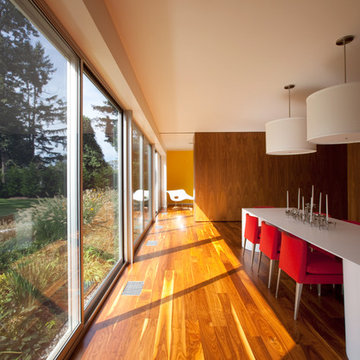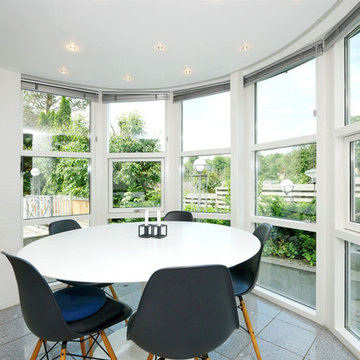Dining Room Ideas and Designs
Refine by:
Budget
Sort by:Popular Today
1 - 14 of 14 photos

The owners of this beautiful historic farmhouse had been painstakingly restoring it bit by bit. One of the last items on their list was to create a wrap-around front porch to create a more distinct and obvious entrance to the front of their home.
Aside from the functional reasons for the new porch, our client also had very specific ideas for its design. She wanted to recreate her grandmother’s porch so that she could carry on the same wonderful traditions with her own grandchildren someday.
Key requirements for this front porch remodel included:
- Creating a seamless connection to the main house.
- A floorplan with areas for dining, reading, having coffee and playing games.
- Respecting and maintaining the historic details of the home and making sure the addition felt authentic.
Upon entering, you will notice the authentic real pine porch decking.
Real windows were used instead of three season porch windows which also have molding around them to match the existing home’s windows.
The left wing of the porch includes a dining area and a game and craft space.
Ceiling fans provide light and additional comfort in the summer months. Iron wall sconces supply additional lighting throughout.
Exposed rafters with hidden fasteners were used in the ceiling.
Handmade shiplap graces the walls.
On the left side of the front porch, a reading area enjoys plenty of natural light from the windows.
The new porch blends perfectly with the existing home much nicer front facade. There is a clear front entrance to the home, where previously guests weren’t sure where to enter.
We successfully created a place for the client to enjoy with her future grandchildren that’s filled with nostalgic nods to the memories she made with her own grandmother.
"We have had many people who asked us what changed on the house but did not know what we did. When we told them we put the porch on, all of them made the statement that they did not notice it was a new addition and fit into the house perfectly.”
– Homeowner
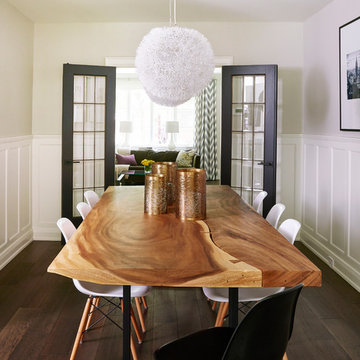
Retained gum wood wainscot paneling, new paint, hardwood and an opening into the new addition has retained the success of the former dining room, but slightly modernized and improved upon it. A new live edge slab table and Eames dining chairs provides a sophisticated look
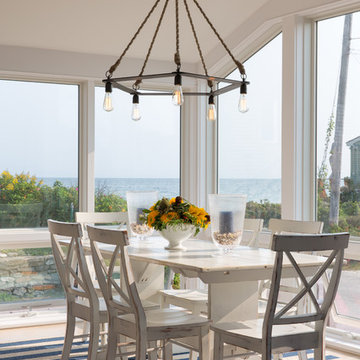
photography by Jonathan Reece
Medium sized beach style open plan dining room in Portland Maine with white walls and light hardwood flooring.
Medium sized beach style open plan dining room in Portland Maine with white walls and light hardwood flooring.
Find the right local pro for your project
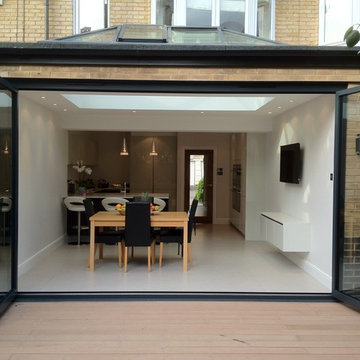
Kingston extension
Inspiration for a contemporary kitchen/dining room in London with white walls.
Inspiration for a contemporary kitchen/dining room in London with white walls.
Reload the page to not see this specific ad anymore
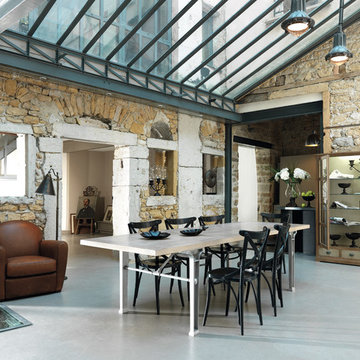
1904 Dining table
L 78 ¾ x H 29 ¾ x D 37 ½ in Réf. TP200
L 78 ¾ x H 29 ¾ x D 45 ½ in Réf. TP201
L 94 ½ x H 29 ¾ x D 37 ½ in Réf. TP240
L 94 ½ x H 29 ¾ x D 45 ½ in Réf. TP241
L 118 ¼ x H 29 ¾ x D 45 ½ in Réf. TP301
Atelier Chair
L 15 ¾ x H 34 ¼ x D 17 ¾ in
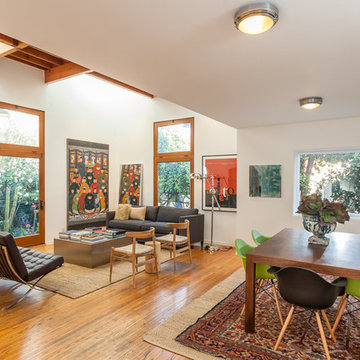
Shawn Bishop
This is an example of a medium sized contemporary dining room in Los Angeles with white walls and light hardwood flooring.
This is an example of a medium sized contemporary dining room in Los Angeles with white walls and light hardwood flooring.
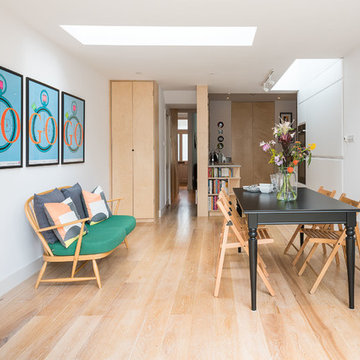
Photography by Veronica Rodriguez.
Design ideas for a medium sized contemporary dining room in London with white walls, light hardwood flooring and beige floors.
Design ideas for a medium sized contemporary dining room in London with white walls, light hardwood flooring and beige floors.
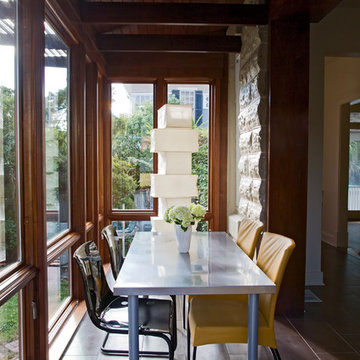
Sara Essex Bradley
This is an example of a contemporary dining room in New Orleans with white walls.
This is an example of a contemporary dining room in New Orleans with white walls.
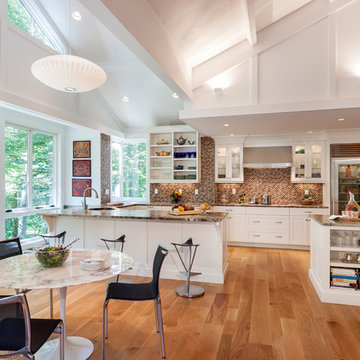
2016 EM NARI CotY GOLD Award for Residential Addition
Warren Patterson Photography
Classic dining room in Boston.
Classic dining room in Boston.
Reload the page to not see this specific ad anymore
Reload the page to not see this specific ad anymore
Dining Room Ideas and Designs
1
