Dining Room with Vinyl Flooring and a Hanging Fireplace Ideas and Designs
Sort by:Popular Today
1 - 19 of 19 photos
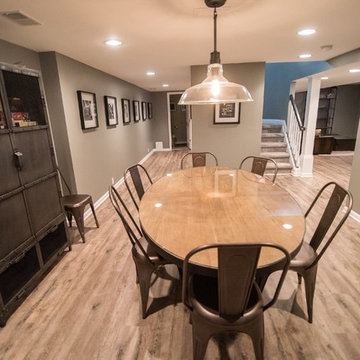
Flooring: Encore Longview Pine
Cabinets: Riverwood Bryant Maple
Countertop: Concrete Countertop
This is an example of a medium sized rustic kitchen/dining room in Detroit with grey walls, vinyl flooring, a hanging fireplace and brown floors.
This is an example of a medium sized rustic kitchen/dining room in Detroit with grey walls, vinyl flooring, a hanging fireplace and brown floors.

Colourful open plan living dining area.
Inspiration for a medium sized contemporary open plan dining room in Essex with grey walls, vinyl flooring, a hanging fireplace, a wooden fireplace surround and grey floors.
Inspiration for a medium sized contemporary open plan dining room in Essex with grey walls, vinyl flooring, a hanging fireplace, a wooden fireplace surround and grey floors.
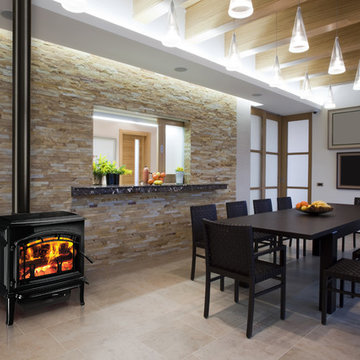
Design ideas for a medium sized modern kitchen/dining room in Seattle with white walls, vinyl flooring, a hanging fireplace, a metal fireplace surround and beige floors.

Embellishment and few building work like tiling, cladding, carpentry and electricity of a double bedroom and double bathrooms included one en-suite flat based in London.
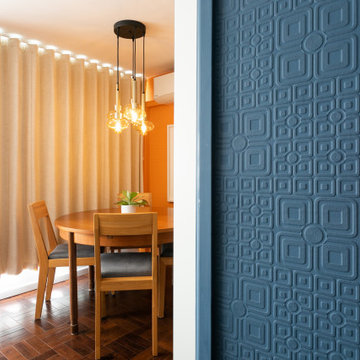
we completely revised this space. everything was ripped out from tiles to windows to floor to heating. we helped the client by setting up and overseeing this process, and by adding ideas to his vision to really complete the spaces for him. the results were pretty perfect.

Our clients wanted to increase the size of their kitchen, which was small, in comparison to the overall size of the home. They wanted a more open livable space for the family to be able to hang out downstairs. They wanted to remove the walls downstairs in the front formal living and den making them a new large den/entering room. They also wanted to remove the powder and laundry room from the center of the kitchen, giving them more functional space in the kitchen that was completely opened up to their den. The addition was planned to be one story with a bedroom/game room (flex space), laundry room, bathroom (to serve as the on-suite to the bedroom and pool bath), and storage closet. They also wanted a larger sliding door leading out to the pool.
We demoed the entire kitchen, including the laundry room and powder bath that were in the center! The wall between the den and formal living was removed, completely opening up that space to the entry of the house. A small space was separated out from the main den area, creating a flex space for them to become a home office, sitting area, or reading nook. A beautiful fireplace was added, surrounded with slate ledger, flanked with built-in bookcases creating a focal point to the den. Behind this main open living area, is the addition. When the addition is not being utilized as a guest room, it serves as a game room for their two young boys. There is a large closet in there great for toys or additional storage. A full bath was added, which is connected to the bedroom, but also opens to the hallway so that it can be used for the pool bath.
The new laundry room is a dream come true! Not only does it have room for cabinets, but it also has space for a much-needed extra refrigerator. There is also a closet inside the laundry room for additional storage. This first-floor addition has greatly enhanced the functionality of this family’s daily lives. Previously, there was essentially only one small space for them to hang out downstairs, making it impossible for more than one conversation to be had. Now, the kids can be playing air hockey, video games, or roughhousing in the game room, while the adults can be enjoying TV in the den or cooking in the kitchen, without interruption! While living through a remodel might not be easy, the outcome definitely outweighs the struggles throughout the process.
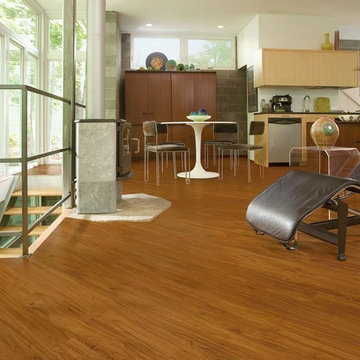
Design ideas for a medium sized contemporary open plan dining room in Kansas City with white walls, vinyl flooring, a hanging fireplace and a concrete fireplace surround.
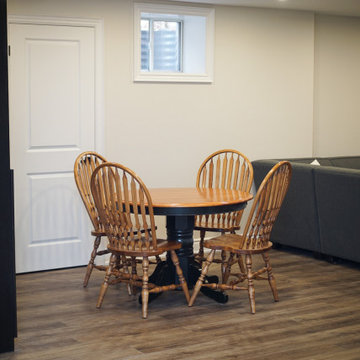
Inspiration for a large modern dining room in Toronto with vinyl flooring, a hanging fireplace and a plastered fireplace surround.
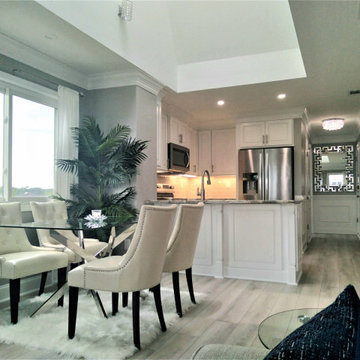
95% Gut and remodel.
Inspiration for a medium sized modern kitchen/dining room in Other with grey walls, vinyl flooring, a hanging fireplace, a wooden fireplace surround, grey floors, a vaulted ceiling and all types of wall treatment.
Inspiration for a medium sized modern kitchen/dining room in Other with grey walls, vinyl flooring, a hanging fireplace, a wooden fireplace surround, grey floors, a vaulted ceiling and all types of wall treatment.
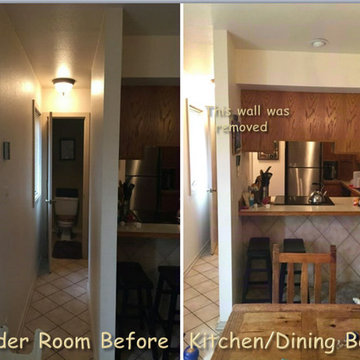
Inspiration for a large classic dining room in Denver with vinyl flooring, a hanging fireplace and a tiled fireplace surround.
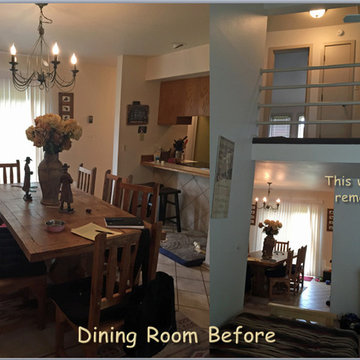
Dining Room Before
Photo of a large classic dining room in Denver with vinyl flooring, a hanging fireplace and a stone fireplace surround.
Photo of a large classic dining room in Denver with vinyl flooring, a hanging fireplace and a stone fireplace surround.
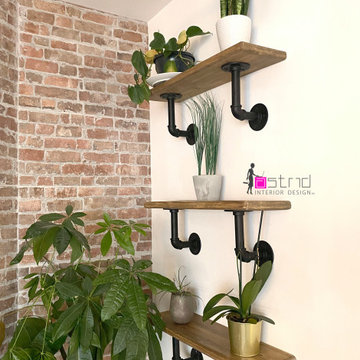
Embellishment and furnishing of a two bedrooms and two bathrooms flat situated in London.
Dining chairs from Peppermill Interiors, dining table from Wayfair, Artwork from Etsy Uk, shelves from us, Lighting from Maison Du Monde Uk, Kitchen island designed and made by us, Sofa from Willow and Hall, rug from wayfair, Bio ethanol fireplace from Ebay, sideboard from maison du Monde, golden accessories from Melody Maison and Zara Home.
The walls were initially white the brick on the walls are cladding so actual bricks that has been finely slices to be fitted on a plasterboard wall.
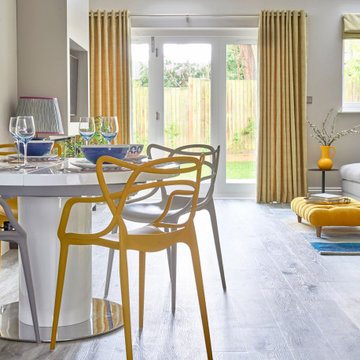
Colourful open plan living dining area.
This is an example of a medium sized contemporary open plan dining room in Essex with grey walls, vinyl flooring, a hanging fireplace, a wooden fireplace surround and grey floors.
This is an example of a medium sized contemporary open plan dining room in Essex with grey walls, vinyl flooring, a hanging fireplace, a wooden fireplace surround and grey floors.
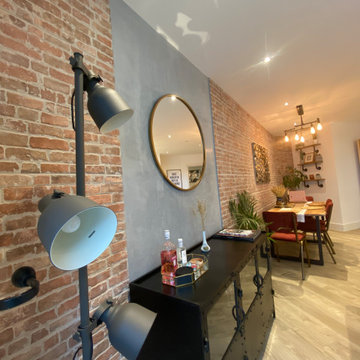
Embellishment and few building work like tiling, cladding, carpentry and electricity of a double bedroom and double bathrooms included one en-suite flat based in London.
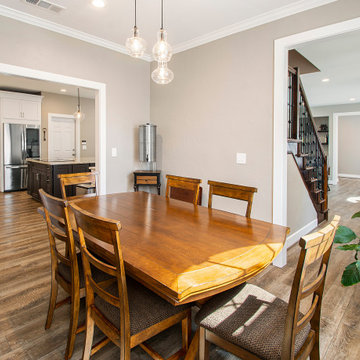
Our clients wanted to increase the size of their kitchen, which was small, in comparison to the overall size of the home. They wanted a more open livable space for the family to be able to hang out downstairs. They wanted to remove the walls downstairs in the front formal living and den making them a new large den/entering room. They also wanted to remove the powder and laundry room from the center of the kitchen, giving them more functional space in the kitchen that was completely opened up to their den. The addition was planned to be one story with a bedroom/game room (flex space), laundry room, bathroom (to serve as the on-suite to the bedroom and pool bath), and storage closet. They also wanted a larger sliding door leading out to the pool.
We demoed the entire kitchen, including the laundry room and powder bath that were in the center! The wall between the den and formal living was removed, completely opening up that space to the entry of the house. A small space was separated out from the main den area, creating a flex space for them to become a home office, sitting area, or reading nook. A beautiful fireplace was added, surrounded with slate ledger, flanked with built-in bookcases creating a focal point to the den. Behind this main open living area, is the addition. When the addition is not being utilized as a guest room, it serves as a game room for their two young boys. There is a large closet in there great for toys or additional storage. A full bath was added, which is connected to the bedroom, but also opens to the hallway so that it can be used for the pool bath.
The new laundry room is a dream come true! Not only does it have room for cabinets, but it also has space for a much-needed extra refrigerator. There is also a closet inside the laundry room for additional storage. This first-floor addition has greatly enhanced the functionality of this family’s daily lives. Previously, there was essentially only one small space for them to hang out downstairs, making it impossible for more than one conversation to be had. Now, the kids can be playing air hockey, video games, or roughhousing in the game room, while the adults can be enjoying TV in the den or cooking in the kitchen, without interruption! While living through a remodel might not be easy, the outcome definitely outweighs the struggles throughout the process.
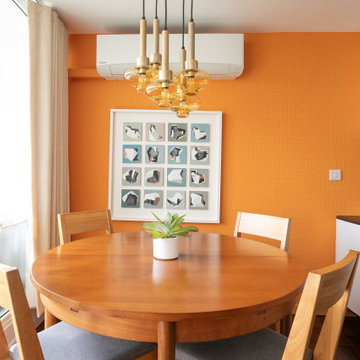
we completely revised this space. everything was ripped out from tiles to windows to floor to heating. we helped the client by setting up and overseeing this process, and by adding ideas to his vision to really complete the spaces for him. the results were pretty perfect.

Embellishment and few building work like tiling, cladding, carpentry and electricity of a double bedroom and double bathrooms included one en-suite flat based in London.
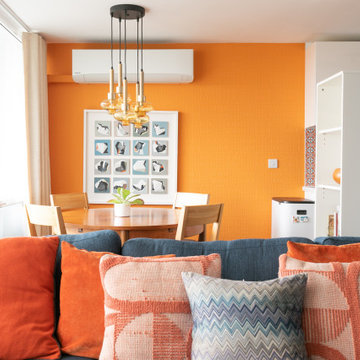
we completely revised this space. everything was ripped out from tiles to windows to floor to heating. we helped the client by setting up and overseeing this process, and by adding ideas to his vision to really complete the spaces for him. the results were pretty perfect.
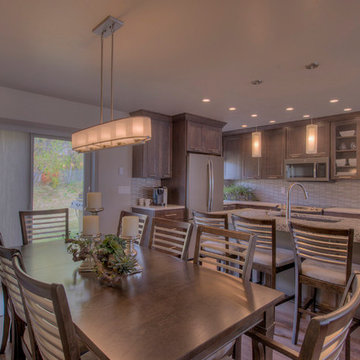
Dining and Kitchen with another Wall Removed
Inspiration for a large classic dining room in Denver with vinyl flooring, a hanging fireplace and a tiled fireplace surround.
Inspiration for a large classic dining room in Denver with vinyl flooring, a hanging fireplace and a tiled fireplace surround.
Dining Room with Vinyl Flooring and a Hanging Fireplace Ideas and Designs
1