Dining Room with a Stone Fireplace Surround Ideas and Designs
Refine by:
Budget
Sort by:Popular Today
1 - 20 of 11,755 photos
Item 1 of 2

Wall colour: Grey Moss #234 by Little Greene | Chandelier is the large Rex pendant by Timothy Oulton | Joinery by Luxe Projects London
Photo of a large classic open plan dining room in London with grey walls, dark hardwood flooring, a hanging fireplace, a stone fireplace surround, brown floors, a coffered ceiling and panelled walls.
Photo of a large classic open plan dining room in London with grey walls, dark hardwood flooring, a hanging fireplace, a stone fireplace surround, brown floors, a coffered ceiling and panelled walls.
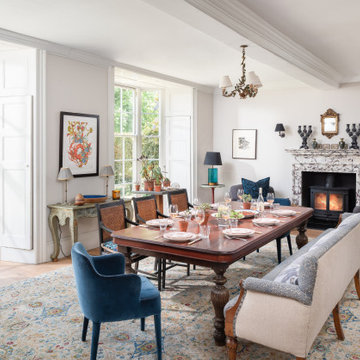
Design ideas for a large classic dining room in Gloucestershire with white walls, light hardwood flooring, a standard fireplace and a stone fireplace surround.

Photo of a large traditional enclosed dining room in London with white walls, medium hardwood flooring, a standard fireplace, a stone fireplace surround, brown floors and panelled walls.

Photo of a large classic open plan dining room in London with green walls, medium hardwood flooring, a standard fireplace, a stone fireplace surround, brown floors, exposed beams and panelled walls.

Vaulted ceilings in the living room, along with numerous floor to ceiling, retracting glass doors, create a feeling of openness and provide 1800 views of the Pacific Ocean. Elegant, earthy finishes include the Santos mahogany floors and Egyptian limestone.
Architect: Edward Pitman Architects
Builder: Allen Constrruction
Photos: Jim Bartsch Photography

Kitchen / Dining with feature custom pendant light, raking ceiling to Hi-lite windows & drop ceiling over kitchen Island bench
Photo of a large contemporary kitchen/dining room in Perth with white walls, laminate floors, a two-sided fireplace, a stone fireplace surround, brown floors and a vaulted ceiling.
Photo of a large contemporary kitchen/dining room in Perth with white walls, laminate floors, a two-sided fireplace, a stone fireplace surround, brown floors and a vaulted ceiling.

Sala da pranzo: sulla destra ribassamento soffitto per zona ingresso e scala che porta al piano superiore: pareti verdi e marmo verde alpi a pavimento. Frontalmente la zona pranzo con armadio in legno noce canaletto cannettato. Pavimento in parquet rovere naturale posato a spina ungherese. Mobile a destra sempre in noce con rivestimento in marmo marquinia e camino.
A sinistra porte scorrevoli per accedere a diverse camere oltre che da corridoio

Spacious nook with built in buffet cabinets and under-counter refrigerator. Beautiful white beams with tongue and groove details.
Medium sized beach style dining room in San Francisco with banquette seating, beige walls, dark hardwood flooring, a standard fireplace, a stone fireplace surround, beige floors and exposed beams.
Medium sized beach style dining room in San Francisco with banquette seating, beige walls, dark hardwood flooring, a standard fireplace, a stone fireplace surround, beige floors and exposed beams.

Photo of a classic open plan dining room in Other with white walls, medium hardwood flooring, a ribbon fireplace, a stone fireplace surround, brown floors, a wood ceiling and wood walls.

Atelier 211 is an ocean view, modern A-Frame beach residence nestled within Atlantic Beach and Amagansett Lanes. Custom-fit, 4,150 square foot, six bedroom, and six and a half bath residence in Amagansett; Atelier 211 is carefully considered with a fully furnished elective. The residence features a custom designed chef’s kitchen, serene wellness spa featuring a separate sauna and steam room. The lounge and deck overlook a heated saline pool surrounded by tiered grass patios and ocean views.

Gorgeous open plan living area, ideal for large gatherings or just snuggling up and reading a book. The fireplace has a countertop that doubles up as a counter surface for horderves

Elegant Dining Room
This is an example of a medium sized classic enclosed dining room in Surrey with yellow walls, dark hardwood flooring, a standard fireplace, a stone fireplace surround, brown floors, wallpapered walls and a chimney breast.
This is an example of a medium sized classic enclosed dining room in Surrey with yellow walls, dark hardwood flooring, a standard fireplace, a stone fireplace surround, brown floors, wallpapered walls and a chimney breast.
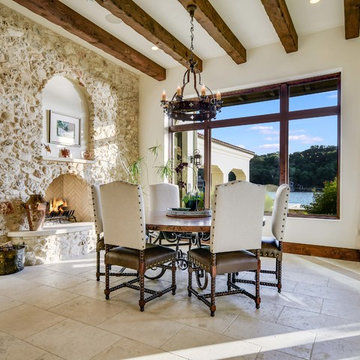
Mediterranean dining room in Austin with white walls, a standard fireplace, a stone fireplace surround and beige floors.
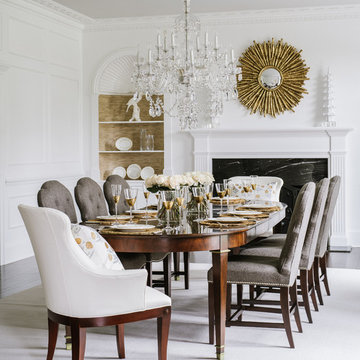
Photo of a traditional dining room in DC Metro with white walls, a standard fireplace, a stone fireplace surround and white floors.

Angle Eye Photography
Large country dining room in Philadelphia with grey walls, medium hardwood flooring, a standard fireplace, a stone fireplace surround and brown floors.
Large country dining room in Philadelphia with grey walls, medium hardwood flooring, a standard fireplace, a stone fireplace surround and brown floors.

Fun Young Family of Five.
Fifty Acres of Fields.
Farm Views Forever.
Feathered Friends leave Fresh eggs.
Luxurious. Industrial. Farmhouse. Chic.
Photo of an expansive country open plan dining room in Philadelphia with beige walls, medium hardwood flooring, a standard fireplace, a stone fireplace surround and brown floors.
Photo of an expansive country open plan dining room in Philadelphia with beige walls, medium hardwood flooring, a standard fireplace, a stone fireplace surround and brown floors.
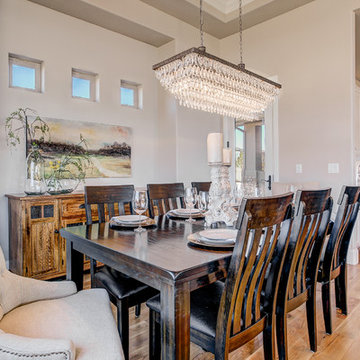
Medium sized traditional open plan dining room in Denver with beige walls, medium hardwood flooring, a standard fireplace, a stone fireplace surround and brown floors.
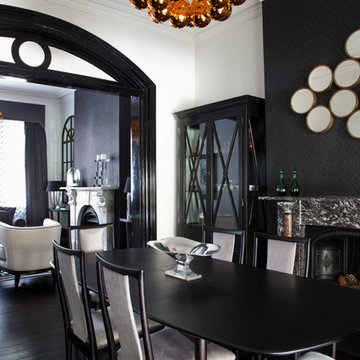
Sue Stubbs
Contemporary open plan dining room in Sydney with black walls, dark hardwood flooring, a standard fireplace, a stone fireplace surround and black floors.
Contemporary open plan dining room in Sydney with black walls, dark hardwood flooring, a standard fireplace, a stone fireplace surround and black floors.
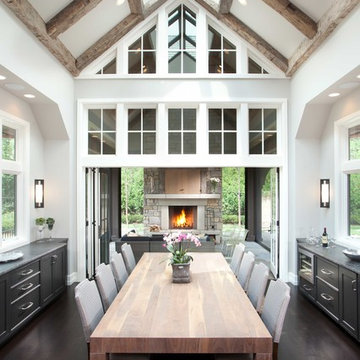
Large classic kitchen/dining room in Minneapolis with white walls, dark hardwood flooring, a standard fireplace, a stone fireplace surround and brown floors.

Large rural open plan dining room in Austin with white walls, medium hardwood flooring, a stone fireplace surround, no fireplace, brown floors and feature lighting.
Dining Room with a Stone Fireplace Surround Ideas and Designs
1