Dining Room with a Tiled Fireplace Surround Ideas and Designs
Refine by:
Budget
Sort by:Popular Today
1 - 20 of 3,873 photos
Item 1 of 2

This dated dining room was given a complete makeover using the fireplace as our inspiration. We were delighted wanted to re-use her grandmother's dining furniture so this was french polished and the contemporary 'ghost' style chairs added as a contrast to the dark furniture. A stunning wallpaper from Surfacephilia, floor length velvet curtains with contrasting Roman blind and a stunning gold palm tree floor lamp to complement the other gold accents the room. The bespoke feather and gold chair chandelier form Cold Harbour Lights is the hero piece of this space.

A coastal Scandinavian renovation project, combining a Victorian seaside cottage with Scandi design. We wanted to create a modern, open-plan living space but at the same time, preserve the traditional elements of the house that gave it it's character.
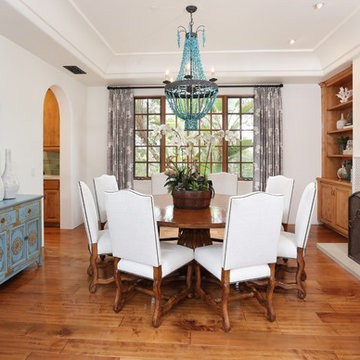
Blackband Design
949.872.2234
www.blackbanddesign.com
Photo of a mediterranean dining room in Orange County with white walls, medium hardwood flooring, a standard fireplace and a tiled fireplace surround.
Photo of a mediterranean dining room in Orange County with white walls, medium hardwood flooring, a standard fireplace and a tiled fireplace surround.
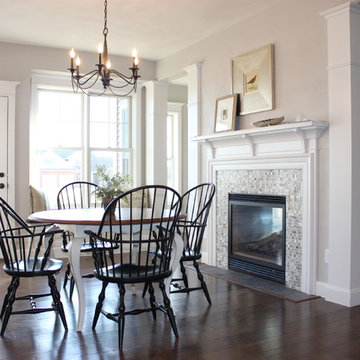
This is an example of a classic dining room in Other with dark hardwood flooring, a standard fireplace, a tiled fireplace surround and beige walls.

Inspiration for a large eclectic enclosed dining room in St Louis with blue walls, medium hardwood flooring, a standard fireplace, a tiled fireplace surround, brown floors, a coffered ceiling and wallpapered walls.

Photo of an eclectic enclosed dining room in Bridgeport with blue walls, a standard fireplace and a tiled fireplace surround.

Reagan Taylor Photography
Photo of a traditional dining room in Milwaukee with grey walls, medium hardwood flooring, a standard fireplace, a tiled fireplace surround, brown floors and feature lighting.
Photo of a traditional dining room in Milwaukee with grey walls, medium hardwood flooring, a standard fireplace, a tiled fireplace surround, brown floors and feature lighting.
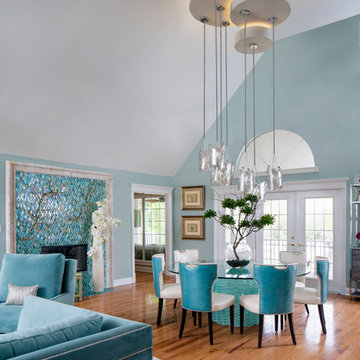
Inspiration for a classic dining room in New Orleans with blue walls, medium hardwood flooring, a standard fireplace, a tiled fireplace surround and brown floors.
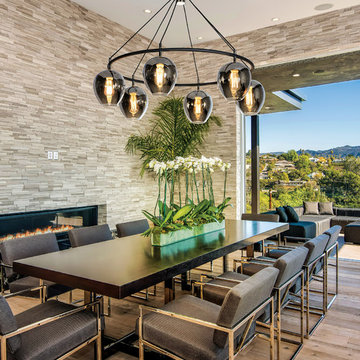
For over 50 years, Troy Lighting has transcended time and redefined handcrafted workmanship with the creation of strikingly eclectic, sophisticated casual lighting fixtures distinguished by their unique human sensibility and characterized by their design and functionality.
Features:
Suitable for indoor locations only
UL certified in compliance with nationally recognized product safety standards
Specifications:
Included shade measures as 7.87"" High x 7.25"" Diameter
Included Canopy measures as 6"" Diameter x 0.75"" Thick
1-6in, 2-12in, 1-18in stem included
Requires 6 x 60-Watt E26 Medium Base Incandescent Bulb (not included)

View of great room from dining area.
Rick Brazil Photography
This is an example of a retro kitchen/dining room in Phoenix with concrete flooring, a tiled fireplace surround, grey floors, white walls and a two-sided fireplace.
This is an example of a retro kitchen/dining room in Phoenix with concrete flooring, a tiled fireplace surround, grey floors, white walls and a two-sided fireplace.
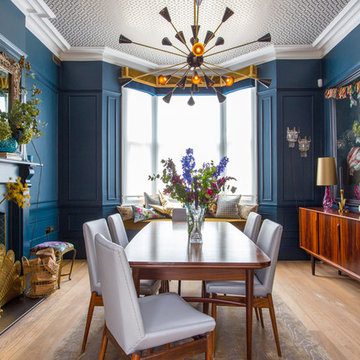
Medium sized bohemian dining room in Hertfordshire with blue walls, light hardwood flooring, a wood burning stove, a tiled fireplace surround, beige floors and feature lighting.
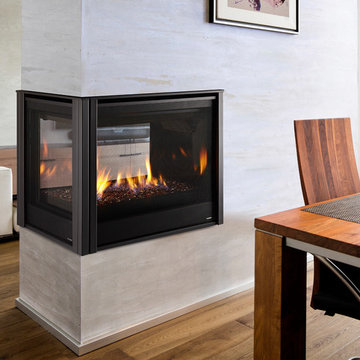
Design ideas for a medium sized modern open plan dining room in Boston with beige walls, medium hardwood flooring, a two-sided fireplace, a tiled fireplace surround and brown floors.

Inspiration for a medium sized beach style open plan dining room in Miami with grey walls, dark hardwood flooring, a standard fireplace and a tiled fireplace surround.

Inspiration for a medium sized contemporary kitchen/dining room in Los Angeles with white walls, dark hardwood flooring, a standard fireplace and a tiled fireplace surround.

This is an example of a small modern enclosed dining room in New York with grey walls, dark hardwood flooring, a ribbon fireplace and a tiled fireplace surround.
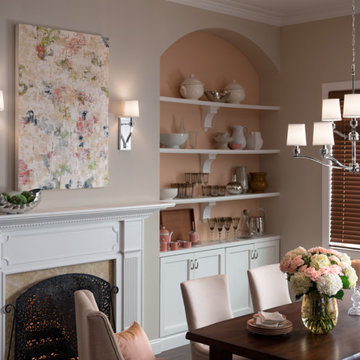
This is an example of a medium sized traditional dining room in Chicago with beige walls, dark hardwood flooring, a standard fireplace and a tiled fireplace surround.

Photography by Emily Minton Redfield
EMR Photography
www.emrphotography.com
Inspiration for a contemporary dining room in Denver with a two-sided fireplace, a tiled fireplace surround, travertine flooring and beige floors.
Inspiration for a contemporary dining room in Denver with a two-sided fireplace, a tiled fireplace surround, travertine flooring and beige floors.
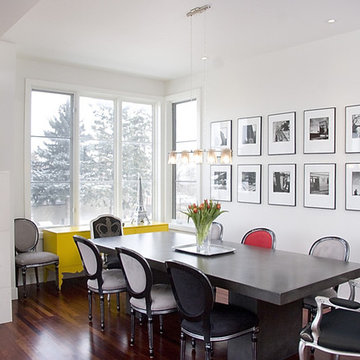
Photo: ©Kelly Horkoff, K West Images www.kwestimages.com
This is an example of a contemporary dining room in Calgary with a tiled fireplace surround and white walls.
This is an example of a contemporary dining room in Calgary with a tiled fireplace surround and white walls.

First impression count as you enter this custom-built Horizon Homes property at Kellyville. The home opens into a stylish entryway, with soaring double height ceilings.
It’s often said that the kitchen is the heart of the home. And that’s literally true with this home. With the kitchen in the centre of the ground floor, this home provides ample formal and informal living spaces on the ground floor.
At the rear of the house, a rumpus room, living room and dining room overlooking a large alfresco kitchen and dining area make this house the perfect entertainer. It’s functional, too, with a butler’s pantry, and laundry (with outdoor access) leading off the kitchen. There’s also a mudroom – with bespoke joinery – next to the garage.
Upstairs is a mezzanine office area and four bedrooms, including a luxurious main suite with dressing room, ensuite and private balcony.
Outdoor areas were important to the owners of this knockdown rebuild. While the house is large at almost 454m2, it fills only half the block. That means there’s a generous backyard.
A central courtyard provides further outdoor space. Of course, this courtyard – as well as being a gorgeous focal point – has the added advantage of bringing light into the centre of the house.
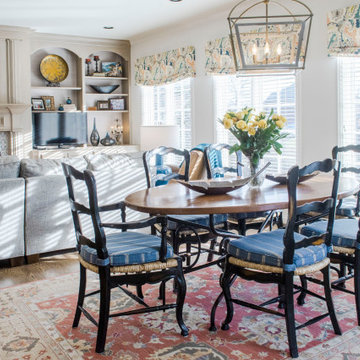
The fabulous Kitchen we shared with you earlier is open to the Breakfast Area & Hearth Room. We kept most of the homeowner’s existing furniture including the table and chairs, small bookcase, leather chair & ottoman and the rugs.
In order to unify the existing pieces with our new color scheme, we installed valances in a colorful paisley print on the 3 large windows along the back wall. They pop off our walls in Sherwin Williams’ White Heron (SW7627). The chandelier in the Breakfast Area was slightly off center and unfortunately could not be moved. We install this oversized, dimensional chandelier that fills the space nicely. We added cushions in a fun denim stripe to the chairs.
In the Hearth Room, we paired a sofa with chaise in a sharp tweed fabric with the existing leather chair. We finished off the seating area with unique tables and a colorful lamp.
The most impactful change in this area was painting the bookshelves and adding a patterned tile around the fireplace that coordinates with our Kitchen backsplash. Kelly Sisler with Creative Finishes by Kelly did a “Restoration Hardware” treatment to the built-ins making them feel more like furniture. We added texture by installing grass cloth to the back of the shelves. We filled in some colorful accessories with the homeowner’s existing pieces to finish them off.
This is a warm and inviting space that along with the Kitchen is definitely “the heart of the home!”
Dining Room with a Tiled Fireplace Surround Ideas and Designs
1