Luxury Dining Room with a Wooden Fireplace Surround Ideas and Designs
Refine by:
Budget
Sort by:Popular Today
1 - 20 of 260 photos

David Lauer Photography
This is an example of a large contemporary open plan dining room in Denver with beige walls, medium hardwood flooring, a two-sided fireplace and a wooden fireplace surround.
This is an example of a large contemporary open plan dining room in Denver with beige walls, medium hardwood flooring, a two-sided fireplace and a wooden fireplace surround.
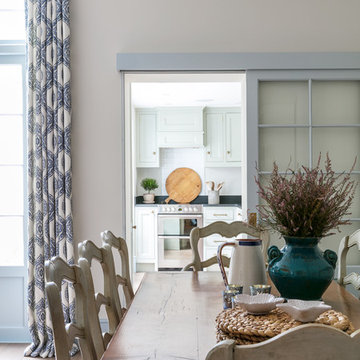
We were taking cues from french country style for the colours and feel of this house. Soft provincial blues with washed reds, and grey or worn wood tones. We put in a sliding door to the kitchen (so it takes up minimal space) and matched it to the french doors next to it so you had continuous lines. You are able to see right through to the kitchen to make everything feel more open. Photographer: Nick George
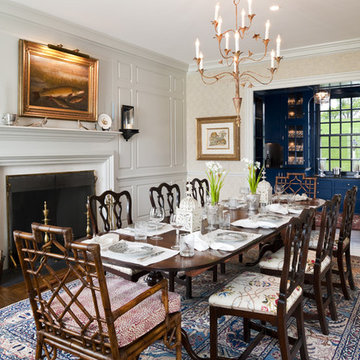
Photographer: Tom Crane
Photo of a large classic enclosed dining room in Philadelphia with beige walls, dark hardwood flooring, a standard fireplace and a wooden fireplace surround.
Photo of a large classic enclosed dining room in Philadelphia with beige walls, dark hardwood flooring, a standard fireplace and a wooden fireplace surround.
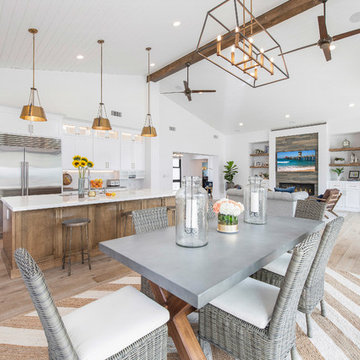
This alternate view from within the Great Room displays a recessed linear fireplace, custom white shaker style cabinetry and open shelving in an absolutely stunning setting.
Photo Credit: Leigh Ann Rowe
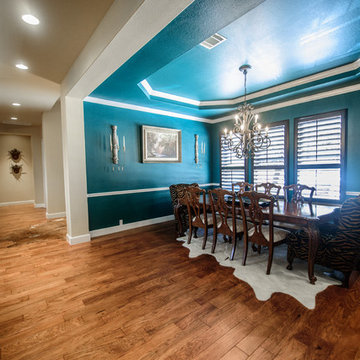
Kelly Smith
Large classic dining room in Austin with blue walls, medium hardwood flooring, a wooden fireplace surround and brown floors.
Large classic dining room in Austin with blue walls, medium hardwood flooring, a wooden fireplace surround and brown floors.

Technical Imagery Studios
Design ideas for an expansive rural dining room in San Francisco with white walls, a ribbon fireplace, a wooden fireplace surround, beige floors and slate flooring.
Design ideas for an expansive rural dining room in San Francisco with white walls, a ribbon fireplace, a wooden fireplace surround, beige floors and slate flooring.
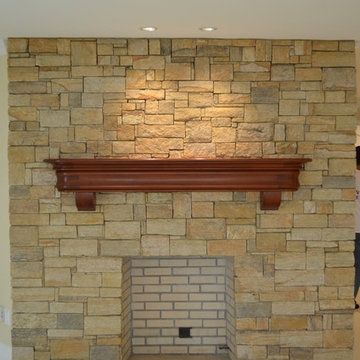
Custom mahogany mantle created by our in-house craftsman.
Photo of a large classic kitchen/dining room in Providence with a wooden fireplace surround, beige walls, carpet and a standard fireplace.
Photo of a large classic kitchen/dining room in Providence with a wooden fireplace surround, beige walls, carpet and a standard fireplace.
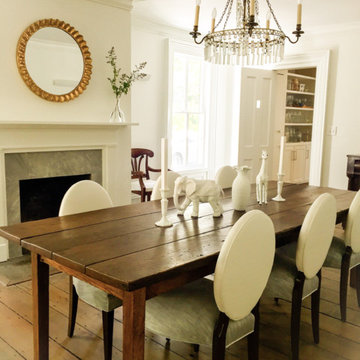
The entire house was simplified and modernized. We stripped the old floors. It was sealed, no stain added. Did the same treatment to the old country dining table. The room painted white with a high gloss paint on the wood trims, gold decorative items, and dark furniture. The combination of the old and new, country and sophistication resulted in a zen atmosphere we were going for.

The open-plan living room has knotty cedar wood panels and ceiling, with a log cabin style while still appearing modern. The custom designed fireplace features a cantilevered bench and a 3-sided glass Ortal insert.
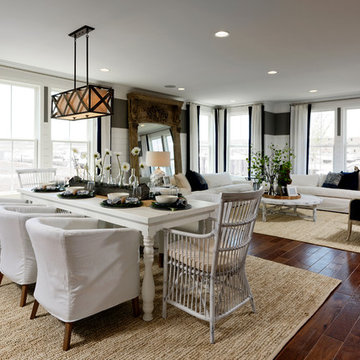
Expansive traditional open plan dining room in DC Metro with brown floors, multi-coloured walls, vinyl flooring, a ribbon fireplace, a wooden fireplace surround and feature lighting.
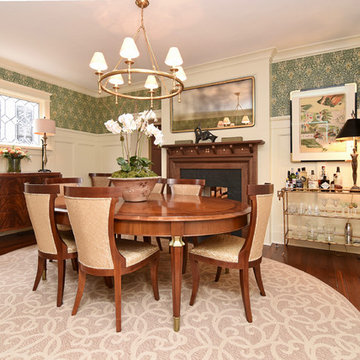
Contractor: Stocky Cabe, Omni Services/
Paneling Design: Gina Iacovelli/
Custom Inlaid Walnut Fireplace Surrounds: Charlie Moore, Brass Apple Furniture/
Soapstone Slab Material: AGM Imports/
Soapstone Hearth and Fireplace Surround Fabrication: Stone Hands
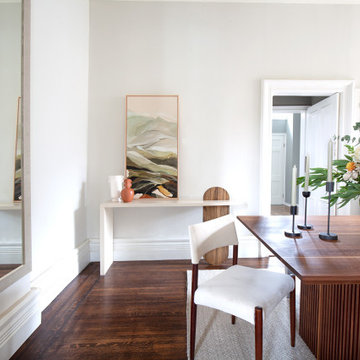
Contemporary Scandinavian-inspired redesign of an historic Hamilton Victorian home.
Inspiration for a medium sized traditional dining room in Toronto with white walls, dark hardwood flooring, a corner fireplace, a wooden fireplace surround and brown floors.
Inspiration for a medium sized traditional dining room in Toronto with white walls, dark hardwood flooring, a corner fireplace, a wooden fireplace surround and brown floors.
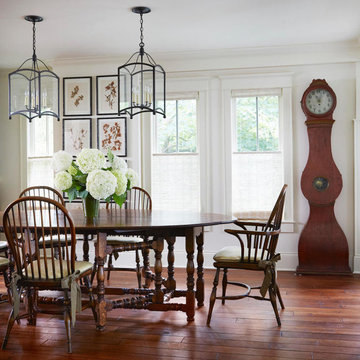
The dining room was designed to accommodate the owner's 96" oval, gate leg drop leaf table that sits directly on hand waxed and scraped and waxed American Cherry hardwood floors. The space is illuminated by two matching Urban Electric Piedmont Lanterns.
Cynthia B Wilson Interior Design
Photo: Werner Straube
Photo: Werner Straube
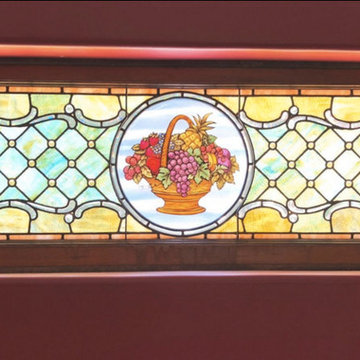
One of a variety of stained glass windows in this Victorian Era home, all of which have now been fully restored! This one was unearthed from the inside of a walled in area; a hidden gem - with a bountiful fruit basket imagery. Queen Anne Victorian, Fairfield, Iowa. Belltown Design. Photography by Corelee Dey and Sharon Schmidt.
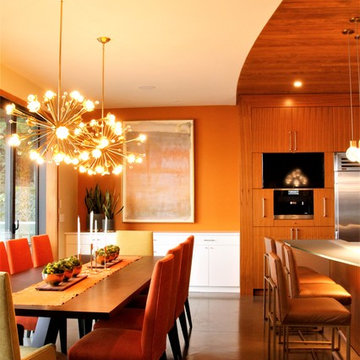
Inspiration for an expansive modern kitchen/dining room in Vancouver with orange walls, cork flooring, a hanging fireplace, a wooden fireplace surround and grey floors.

http://211westerlyroad.com/
Introducing a distinctive residence in the coveted Weston Estate's neighborhood. A striking antique mirrored fireplace wall accents the majestic family room. The European elegance of the custom millwork in the entertainment sized dining room accents the recently renovated designer kitchen. Decorative French doors overlook the tiered granite and stone terrace leading to a resort-quality pool, outdoor fireplace, wading pool and hot tub. The library's rich wood paneling, an enchanting music room and first floor bedroom guest suite complete the main floor. The grande master suite has a palatial dressing room, private office and luxurious spa-like bathroom. The mud room is equipped with a dumbwaiter for your convenience. The walk-out entertainment level includes a state-of-the-art home theatre, wine cellar and billiards room that leads to a covered terrace. A semi-circular driveway and gated grounds complete the landscape for the ultimate definition of luxurious living.
Eric Barry Photography
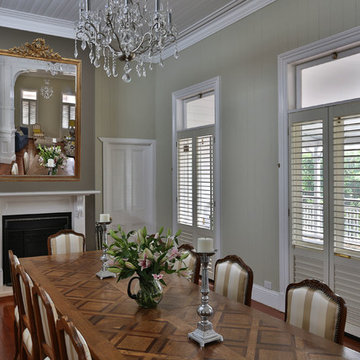
Stunning dining room with original 19th century French oak parquetry top dining table matched with Louis XV dining chairs and gilded French mirror
This is an example of a large rural kitchen/dining room in Brisbane with grey walls, medium hardwood flooring and a wooden fireplace surround.
This is an example of a large rural kitchen/dining room in Brisbane with grey walls, medium hardwood flooring and a wooden fireplace surround.
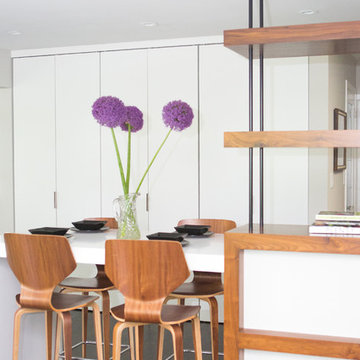
breakfast bar separating kitchen from living room
Inspiration for a large midcentury kitchen/dining room in Minneapolis with grey walls, dark hardwood flooring, a standard fireplace and a wooden fireplace surround.
Inspiration for a large midcentury kitchen/dining room in Minneapolis with grey walls, dark hardwood flooring, a standard fireplace and a wooden fireplace surround.

http://211westerlyroad.com
Introducing a distinctive residence in the coveted Weston Estate's neighborhood. A striking antique mirrored fireplace wall accents the majestic family room. The European elegance of the custom millwork in the entertainment sized dining room accents the recently renovated designer kitchen. Decorative French doors overlook the tiered granite and stone terrace leading to a resort-quality pool, outdoor fireplace, wading pool and hot tub. The library's rich wood paneling, an enchanting music room and first floor bedroom guest suite complete the main floor. The grande master suite has a palatial dressing room, private office and luxurious spa-like bathroom. The mud room is equipped with a dumbwaiter for your convenience. The walk-out entertainment level includes a state-of-the-art home theatre, wine cellar and billiards room that lead to a covered terrace. A semi-circular driveway and gated grounds complete the landscape for the ultimate definition of luxurious living.

Design ideas for an expansive scandi open plan dining room in DC Metro with multi-coloured walls, vinyl flooring, brown floors, a ribbon fireplace and a wooden fireplace surround.
Luxury Dining Room with a Wooden Fireplace Surround Ideas and Designs
1