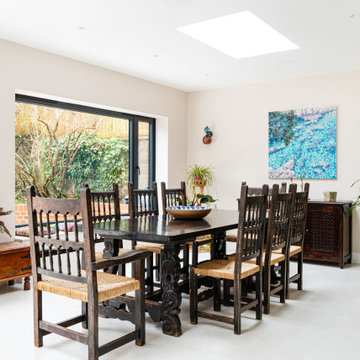Dining Room with Beige Walls and Beige Floors Ideas and Designs
Refine by:
Budget
Sort by:Popular Today
1 - 20 of 6,187 photos
Item 1 of 3
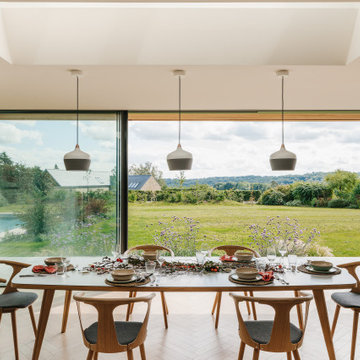
Contemporary dining room in Wiltshire with beige walls, light hardwood flooring, beige floors and a vaulted ceiling.
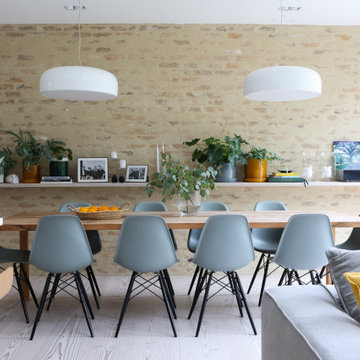
Open plan kitchen with dining area
Photo of a contemporary dining room in Cambridgeshire with beige walls, light hardwood flooring, beige floors and brick walls.
Photo of a contemporary dining room in Cambridgeshire with beige walls, light hardwood flooring, beige floors and brick walls.

Open plan Kitchen, Living, Dining Room
This is an example of a traditional dining room in Dorset with limestone flooring, beige floors, banquette seating and beige walls.
This is an example of a traditional dining room in Dorset with limestone flooring, beige floors, banquette seating and beige walls.

Design ideas for a medium sized country dining room in Other with beige walls, beige floors and exposed beams.
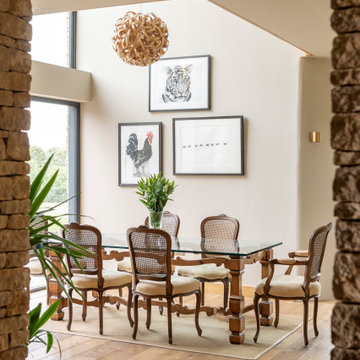
Design ideas for a farmhouse dining room in Wiltshire with beige walls, light hardwood flooring and beige floors.
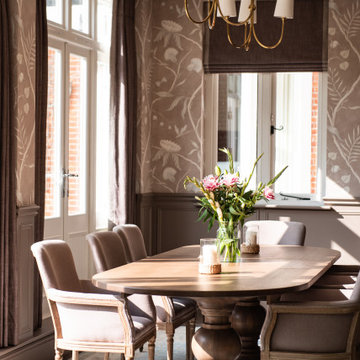
This is an example of a medium sized traditional enclosed dining room in Sussex with beige walls, medium hardwood flooring, beige floors, wallpapered walls and a dado rail.
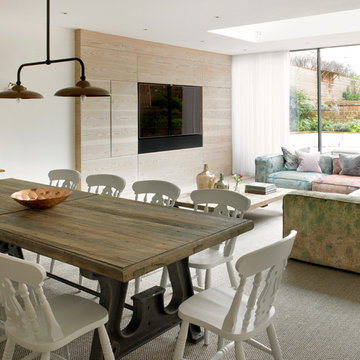
A sitting area occupies the rear of the extended lower ground floor level. Douglas fir panelling on one side frames a central television set and conceals discreet storage.
The skylight, located in the centre of the living room terrace, is formed of 'walk-on' glass and admits plenty of daylight and sunlight to this area.
Photographer: Nick Smith

Inspiration for a large traditional dining room in New York with beige walls, medium hardwood flooring and beige floors.
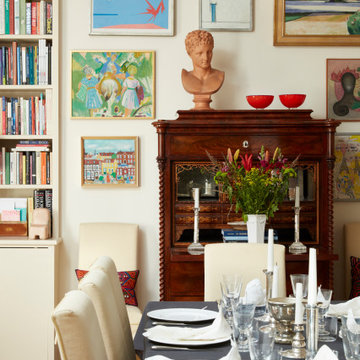
Medium sized eclectic dining room in London with beige walls, light hardwood flooring and beige floors.

Photographer: Anice Hoachlander from Hoachlander Davis Photography, LLC
Interior Designer: Miriam Dillon, Associate AIA, ASID
Design ideas for a traditional dining room in DC Metro with beige walls and beige floors.
Design ideas for a traditional dining room in DC Metro with beige walls and beige floors.
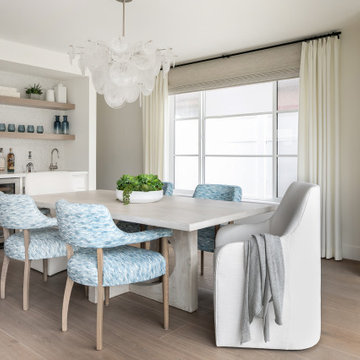
This is an example of a beach style dining room in Orange County with beige walls, light hardwood flooring and beige floors.

Une cuisine avec le nouveau système box, complètement intégrée et dissimulée dans le séjour et une salle à manger.
Inspiration for a large traditional kitchen/dining room in Montpellier with beige walls, travertine flooring, no fireplace, beige floors and exposed beams.
Inspiration for a large traditional kitchen/dining room in Montpellier with beige walls, travertine flooring, no fireplace, beige floors and exposed beams.
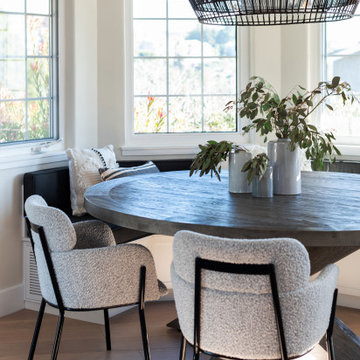
Medium sized contemporary dining room in San Francisco with beige walls, medium hardwood flooring and beige floors.
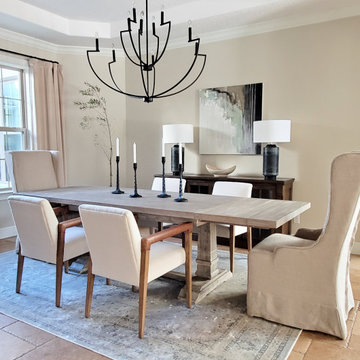
Large traditional dining room in Orlando with beige walls and beige floors.

When this 6,000-square-foot vacation home suffered water damage in its family room, the homeowners decided it was time to update the interiors at large. They wanted an elegant, sophisticated, and comfortable style that served their lives but also required a design that would preserve and enhance various existing details.
To begin, we focused on the timeless and most interesting aspects of the existing design. Details such as Spanish tile floors in the entry and kitchen were kept, as were the dining room's spirited marine-blue combed walls, which were refinished to add even more depth. A beloved lacquered linen coffee table was also incorporated into the great room's updated design.
To modernize the interior, we looked to the home's gorgeous water views, bringing in colors and textures that related to sand, sea, and sky. In the great room, for example, textured wall coverings, nubby linen, woven chairs, and a custom mosaic backsplash all refer to the natural colors and textures just outside. Likewise, a rose garden outside the master bedroom and study informed color selections there. We updated lighting and plumbing fixtures and added a mix of antique and new furnishings.
In the great room, seating and tables were specified to fit multiple configurations – the sofa can be moved to a window bay to maximize summer views, for example, but can easily be moved by the fireplace during chillier months.
Project designed by Boston interior design Dane Austin Design. Dane serves Boston, Cambridge, Hingham, Cohasset, Newton, Weston, Lexington, Concord, Dover, Andover, Gloucester, as well as surrounding areas.
For more about Dane Austin Design, click here: https://daneaustindesign.com/
To learn more about this project, click here:
https://daneaustindesign.com/oyster-harbors-estate

Wallpaper: York 63353 Estuary
Paint: Egret White Sw 7570
Tile: AMT Treverk White- all 3 sizes- Staggered. Grout: Mapei 93 Warm Gray
Wine Room: See detail C3
Cabinet: Clear Alder- Ebony- Slab Door
Wood top
Tile: AMT Lounge Spritzer 12 x24 Deco Inlay – Horizontal stacked
Grout: Mapei 93 Warm Gray
Photography: Steve Chenn
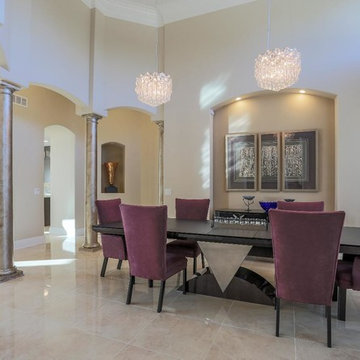
Photo of a large mediterranean enclosed dining room in Omaha with beige walls, marble flooring, no fireplace and beige floors.

John Paul Key and Chuck Williams
Design ideas for a large modern open plan dining room in Houston with beige walls, porcelain flooring, no fireplace and beige floors.
Design ideas for a large modern open plan dining room in Houston with beige walls, porcelain flooring, no fireplace and beige floors.

This 6,500-square-foot one-story vacation home overlooks a golf course with the San Jacinto mountain range beyond. The house has a light-colored material palette—limestone floors, bleached teak ceilings—and ample access to outdoor living areas.
Builder: Bradshaw Construction
Architect: Marmol Radziner
Interior Design: Sophie Harvey
Landscape: Madderlake Designs
Photography: Roger Davies
Dining Room with Beige Walls and Beige Floors Ideas and Designs
1
