Dining Room with Beige Walls and No Fireplace Ideas and Designs
Refine by:
Budget
Sort by:Popular Today
1 - 20 of 18,629 photos
Item 1 of 3
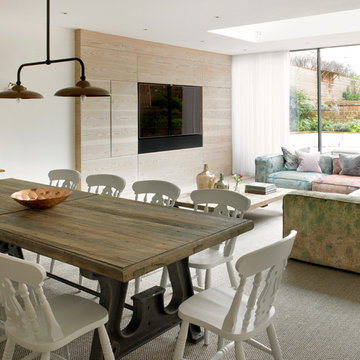
A sitting area occupies the rear of the extended lower ground floor level. Douglas fir panelling on one side frames a central television set and conceals discreet storage.
The skylight, located in the centre of the living room terrace, is formed of 'walk-on' glass and admits plenty of daylight and sunlight to this area.
Photographer: Nick Smith

Photo of a large contemporary dining room in Miami with beige walls, dark hardwood flooring, no fireplace and brown floors.

Photo Credit: Mark Ehlen
This is an example of a medium sized classic kitchen/dining room in Minneapolis with beige walls, dark hardwood flooring and no fireplace.
This is an example of a medium sized classic kitchen/dining room in Minneapolis with beige walls, dark hardwood flooring and no fireplace.

Inspiration for a large open plan dining room in Cleveland with beige walls, light hardwood flooring, no fireplace and brown floors.

This great room was designed so everyone can be together for both day-to-day living and when entertaining. This custom home was designed and built by Meadowlark Design+Build in Ann Arbor, Michigan. Photography by Joshua Caldwell.

The primary goal for this project was to craft a modernist derivation of pueblo architecture. Set into a heavily laden boulder hillside, the design also reflects the nature of the stacked boulder formations. The site, located near local landmark Pinnacle Peak, offered breathtaking views which were largely upward, making proximity an issue. Maintaining southwest fenestration protection and maximizing views created the primary design constraint. The views are maximized with careful orientation, exacting overhangs, and wing wall locations. The overhangs intertwine and undulate with alternating materials stacking to reinforce the boulder strewn backdrop. The elegant material palette and siting allow for great harmony with the native desert.
The Elegant Modern at Estancia was the collaboration of many of the Valley's finest luxury home specialists. Interiors guru David Michael Miller contributed elegance and refinement in every detail. Landscape architect Russ Greey of Greey | Pickett contributed a landscape design that not only complimented the architecture, but nestled into the surrounding desert as if always a part of it. And contractor Manship Builders -- Jim Manship and project manager Mark Laidlaw -- brought precision and skill to the construction of what architect C.P. Drewett described as "a watch."
Project Details | Elegant Modern at Estancia
Architecture: CP Drewett, AIA, NCARB
Builder: Manship Builders, Carefree, AZ
Interiors: David Michael Miller, Scottsdale, AZ
Landscape: Greey | Pickett, Scottsdale, AZ
Photography: Dino Tonn, Scottsdale, AZ
Publications:
"On the Edge: The Rugged Desert Landscape Forms the Ideal Backdrop for an Estancia Home Distinguished by its Modernist Lines" Luxe Interiors + Design, Nov/Dec 2015.
Awards:
2015 PCBC Grand Award: Best Custom Home over 8,000 sq. ft.
2015 PCBC Award of Merit: Best Custom Home over 8,000 sq. ft.
The Nationals 2016 Silver Award: Best Architectural Design of a One of a Kind Home - Custom or Spec
2015 Excellence in Masonry Architectural Award - Merit Award
Photography: Dino Tonn
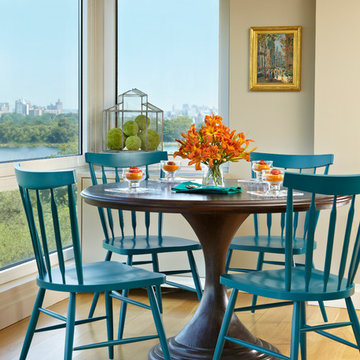
This is an example of a medium sized classic kitchen/dining room in Boston with beige walls, light hardwood flooring and no fireplace.

"Side chairs, also Jim's design, feature pulls in the back."
- San Diego Home/Garden Lifestyles Magazine
August 2013
James Brady Photography
Design ideas for a medium sized world-inspired open plan dining room in San Diego with beige walls, medium hardwood flooring and no fireplace.
Design ideas for a medium sized world-inspired open plan dining room in San Diego with beige walls, medium hardwood flooring and no fireplace.

Une cuisine avec le nouveau système box, complètement intégrée et dissimulée dans le séjour et une salle à manger.
Inspiration for a large traditional kitchen/dining room in Montpellier with beige walls, travertine flooring, no fireplace, beige floors and exposed beams.
Inspiration for a large traditional kitchen/dining room in Montpellier with beige walls, travertine flooring, no fireplace, beige floors and exposed beams.

The homeowners wanted an updated style for their home that incorporated their existing traditional pieces. We added transitional furnishings with clean lines and a neutral palette to create a fresh and sophisticated traditional design plan.
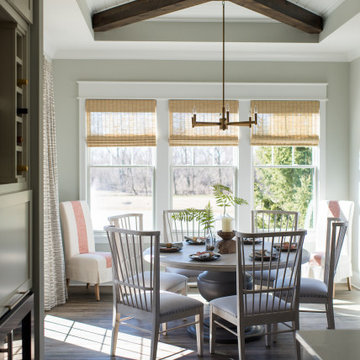
This elegant home is a modern medley of design with metal accents, pastel hues, bright upholstery, wood flooring, and sleek lighting.
Project completed by Wendy Langston's Everything Home interior design firm, which serves Carmel, Zionsville, Fishers, Westfield, Noblesville, and Indianapolis.
To learn more about this project, click here:
https://everythinghomedesigns.com/portfolio/mid-west-living-project/
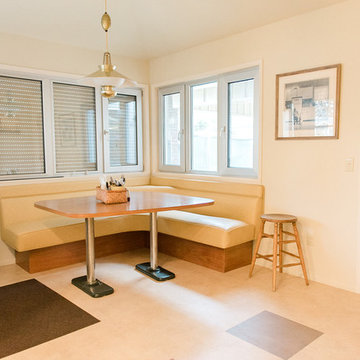
Inspiration for a medium sized traditional kitchen/dining room in San Francisco with beige walls, porcelain flooring, no fireplace and multi-coloured floors.
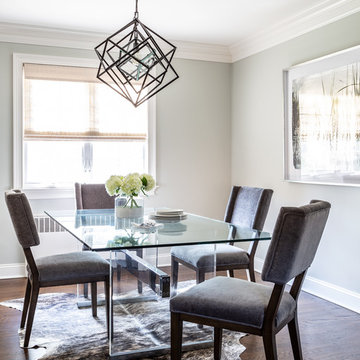
Christopher Delaney
Design ideas for a small classic kitchen/dining room in New York with beige walls, dark hardwood flooring, no fireplace and brown floors.
Design ideas for a small classic kitchen/dining room in New York with beige walls, dark hardwood flooring, no fireplace and brown floors.

Wallpaper: York 63353 Estuary
Paint: Egret White Sw 7570
Tile: AMT Treverk White- all 3 sizes- Staggered. Grout: Mapei 93 Warm Gray
Wine Room: See detail C3
Cabinet: Clear Alder- Ebony- Slab Door
Wood top
Tile: AMT Lounge Spritzer 12 x24 Deco Inlay – Horizontal stacked
Grout: Mapei 93 Warm Gray
Photography: Steve Chenn
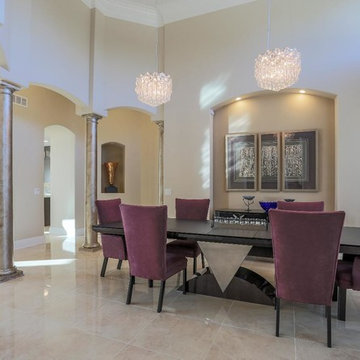
Photo of a large mediterranean enclosed dining room in Omaha with beige walls, marble flooring, no fireplace and beige floors.

John Paul Key and Chuck Williams
Design ideas for a large modern open plan dining room in Houston with beige walls, porcelain flooring, no fireplace and beige floors.
Design ideas for a large modern open plan dining room in Houston with beige walls, porcelain flooring, no fireplace and beige floors.

This is an example of a small rural kitchen/dining room in Seattle with beige walls, dark hardwood flooring, no fireplace and brown floors.
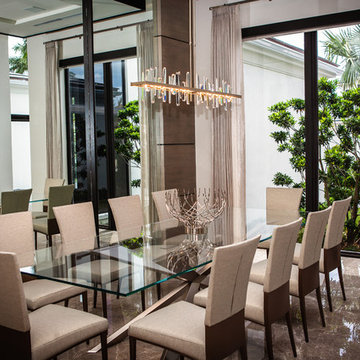
Design ideas for a contemporary dining room in Miami with beige walls, no fireplace and brown floors.
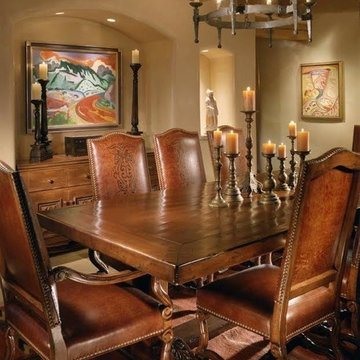
Traditional style with hand hewn beams and corbels, rastra walls with hand plastering,wood trestle table with leather dining chairs, carved built in buffet
Project designed by Susie Hersker’s Scottsdale interior design firm Design Directives. Design Directives is active in Phoenix, Paradise Valley, Cave Creek, Carefree, Sedona, and beyond.
For more about Design Directives, click here: https://susanherskerasid.com/

Photo Credit - David Bader
This is an example of a nautical kitchen/dining room in Milwaukee with beige walls, dark hardwood flooring, no fireplace and brown floors.
This is an example of a nautical kitchen/dining room in Milwaukee with beige walls, dark hardwood flooring, no fireplace and brown floors.
Dining Room with Beige Walls and No Fireplace Ideas and Designs
1