Dining Room with Beige Walls and Pink Floors Ideas and Designs
Refine by:
Budget
Sort by:Popular Today
1 - 12 of 12 photos
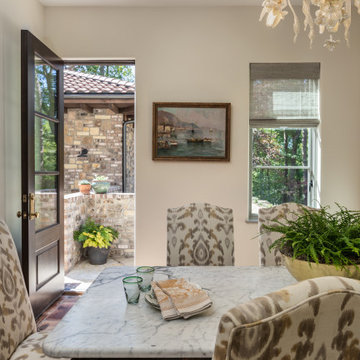
The dining room opens up to the courtyard between the home and garage. Notice the hand made Venetian glass light fixture we imported for the room.
Also notice the 2 1/4" thick custom mahogany door and the lack of casing.
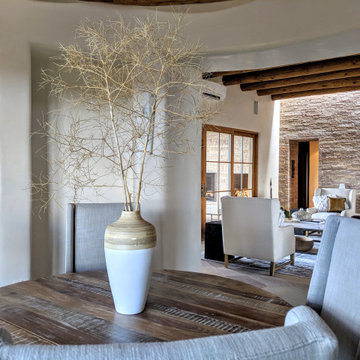
Design ideas for a medium sized enclosed dining room in Other with beige walls, a standard fireplace, a stone fireplace surround and pink floors.
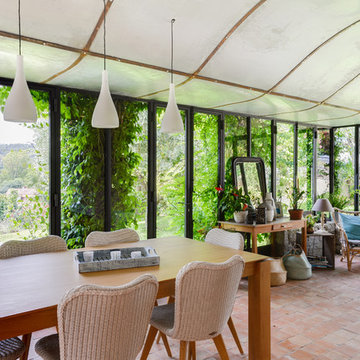
Medium sized scandinavian open plan dining room in Nice with beige walls, terracotta flooring, no fireplace and pink floors.
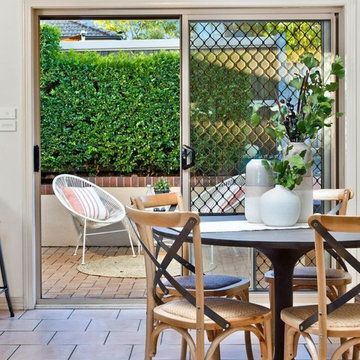
Small classic open plan dining room in Sydney with beige walls, ceramic flooring and pink floors.
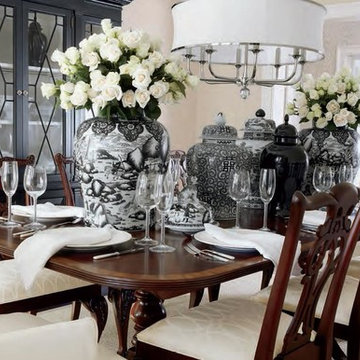
Large traditional enclosed dining room in DC Metro with beige walls, dark hardwood flooring and pink floors.
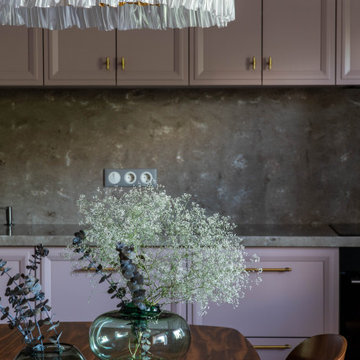
Inspiration for a medium sized contemporary kitchen/dining room in Other with beige walls, ceramic flooring and pink floors.
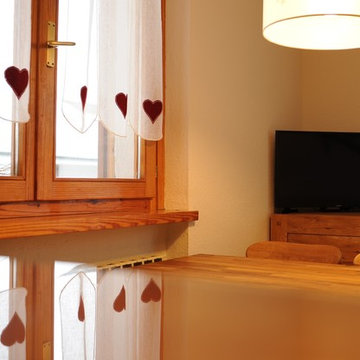
Sala da pranzo realizzata in larice bio, con arredi etnici coordinati.
Il tendaggio con decoro a cuori rossi è un filo conduttore della casa, in cui il segno del cuore è presente in ogni stanza.
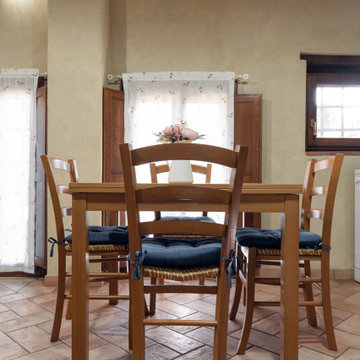
Committenti: Francesca & Davide. Ripresa fotografica: impiego obiettivo 24mm su pieno formato; macchina su treppiedi con allineamento ortogonale dell'inquadratura; impiego luce naturale esistente con l'ausilio di luci flash e luci continue 5500°K. Post-produzione: aggiustamenti base immagine; fusione manuale di livelli con differente esposizione per produrre un'immagine ad alto intervallo dinamico ma realistica; rimozione elementi di disturbo. Obiettivo commerciale: realizzazione fotografie di complemento ad annunci su siti web di affitti come Airbnb, Booking, eccetera; pubblicità su social network.
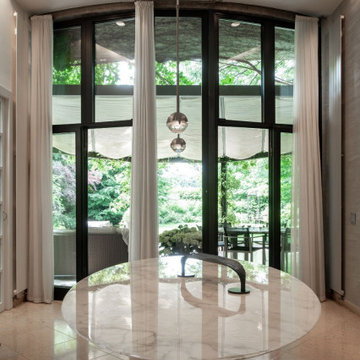
Design ideas for a large bohemian open plan dining room in Milan with beige walls, marble flooring, pink floors and wallpapered walls.
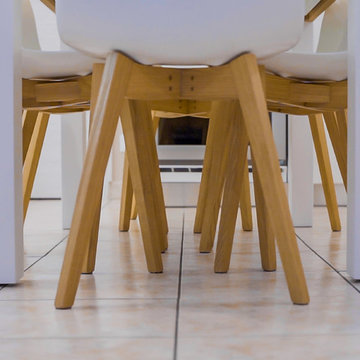
Rubrica PROGETTI CONCLUSI
This is an example of a small contemporary open plan dining room in Bologna with beige walls, ceramic flooring and pink floors.
This is an example of a small contemporary open plan dining room in Bologna with beige walls, ceramic flooring and pink floors.
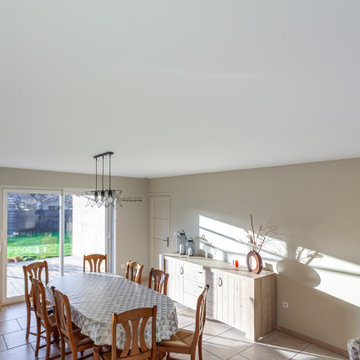
Mise en peinture plafonds avec un mat sans tension riche en huile végétale
Mise en peinture avec un acryl velours zero cov
Inspiration for a large contemporary dining room in Lille with beige walls, ceramic flooring and pink floors.
Inspiration for a large contemporary dining room in Lille with beige walls, ceramic flooring and pink floors.
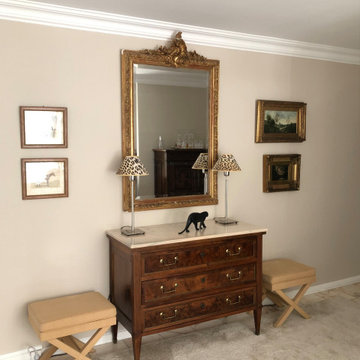
Photo of a medium sized traditional open plan dining room in Paris with beige walls, marble flooring, no fireplace and pink floors.
Dining Room with Beige Walls and Pink Floors Ideas and Designs
1