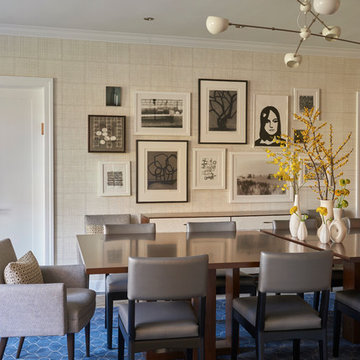Dining Room with Beige Walls Ideas and Designs
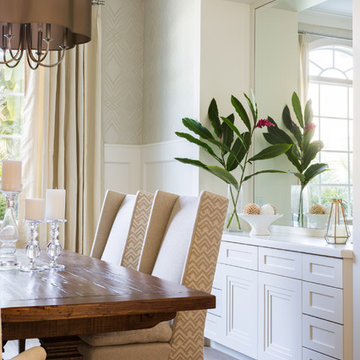
Design by Krista Watterworth Design Studio in Palm Beach Gardens, Florida. Photo by Lesley Unruh. Brand new construction in the intercoastal waterway. I loved every minute of designing this home.
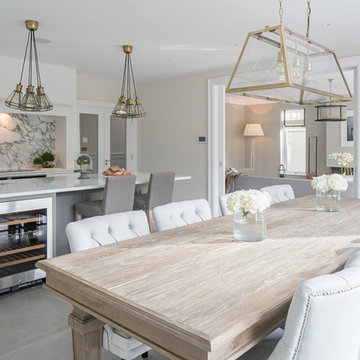
Modern country kitchen with a cool, light palette. Built in frame around ovens. White counter-tops. Calacatta marble backing.
Inspiration for a contemporary kitchen/dining room in Dublin with beige walls and no fireplace.
Inspiration for a contemporary kitchen/dining room in Dublin with beige walls and no fireplace.
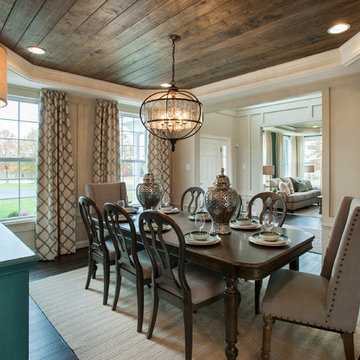
Design ideas for a medium sized traditional enclosed dining room in Philadelphia with beige walls, dark hardwood flooring, no fireplace and feature lighting.
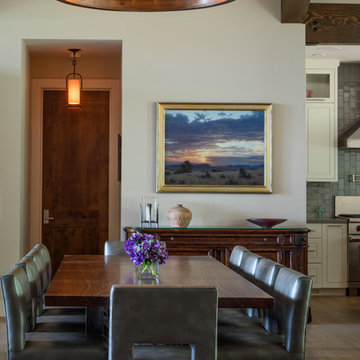
A custom home in Jackson, Wyoming
Photo of a large traditional kitchen/dining room in Other with beige walls and medium hardwood flooring.
Photo of a large traditional kitchen/dining room in Other with beige walls and medium hardwood flooring.
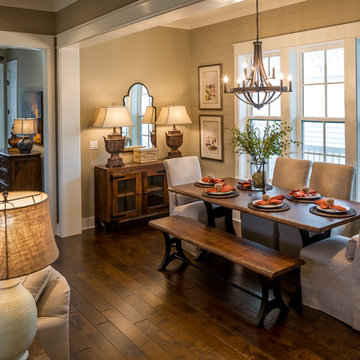
Chris Foster Photography
This is an example of a medium sized farmhouse open plan dining room in Miami with medium hardwood flooring, no fireplace, beige walls and feature lighting.
This is an example of a medium sized farmhouse open plan dining room in Miami with medium hardwood flooring, no fireplace, beige walls and feature lighting.
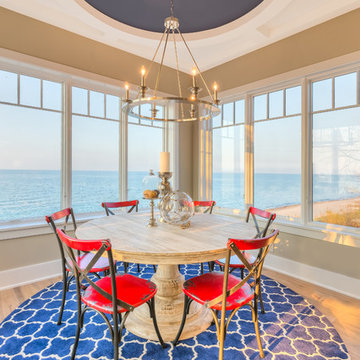
Surrounded by breathtaking lake views, the distinctive dining room emulates an al fresco dining experience. Overhead, a circular ceiling detail finished in a nautical shade of blue, lends a touch of formality.
Photography: Dan Zeeff
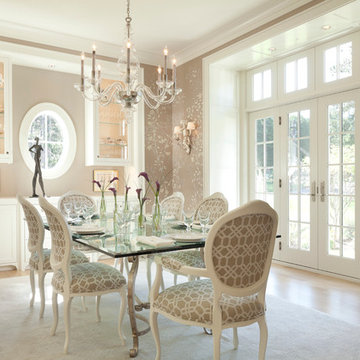
Steve Henke
Photo of an enclosed dining room in Minneapolis with light hardwood flooring and beige walls.
Photo of an enclosed dining room in Minneapolis with light hardwood flooring and beige walls.

Stephanie Johnson, architect.
Jeffrey Jakucyk, photographer.
David A Millett, interiors.
Photo of a medium sized traditional enclosed dining room in Cincinnati with beige walls, dark hardwood flooring and no fireplace.
Photo of a medium sized traditional enclosed dining room in Cincinnati with beige walls, dark hardwood flooring and no fireplace.
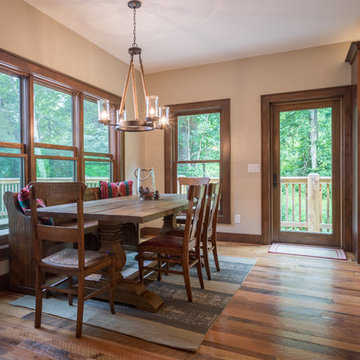
Photography by Bernard Russo
Inspiration for a medium sized open plan dining room in Charlotte with beige walls and medium hardwood flooring.
Inspiration for a medium sized open plan dining room in Charlotte with beige walls and medium hardwood flooring.
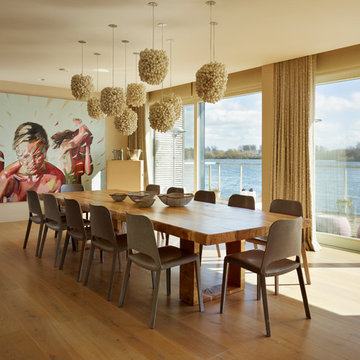
The large solid wood dining table and contemporary dining chairs sit proudly next to the bulthaup b3 kitchen.
Darren Chung
Inspiration for a large contemporary open plan dining room in Wiltshire with medium hardwood flooring and beige walls.
Inspiration for a large contemporary open plan dining room in Wiltshire with medium hardwood flooring and beige walls.
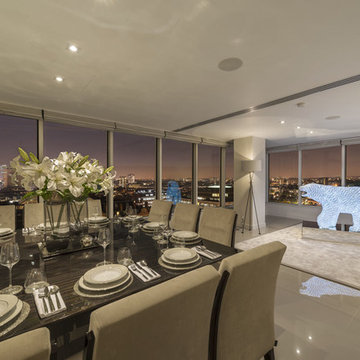
The dining room of this luxury apartment offers the most amazing elevated night time views of the central London skyline. Polished China Clay ultra-thin 900 x 900mm porcelain floor tiles from the Porcel-Thin Mono collection are just one of the many luxury finishes that have been used by the developer to create this amazing apartment.
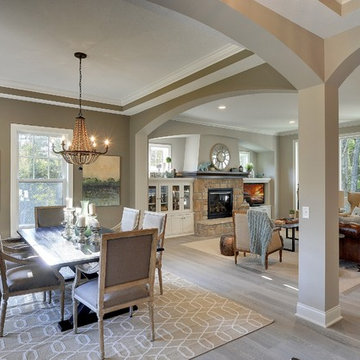
Elegant archways frame the formal dining room at the front of the house. Sophisticated beaded chandelier hangs from the box vault ceiling with crown moulding. Living flows from room to room in this open floor plan. Photography by Spacecrafting
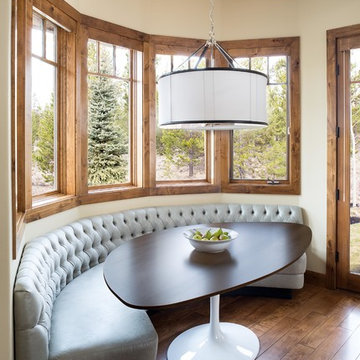
Daniel Cronin
This is an example of a classic kitchen/dining room in Portland with medium hardwood flooring and beige walls.
This is an example of a classic kitchen/dining room in Portland with medium hardwood flooring and beige walls.
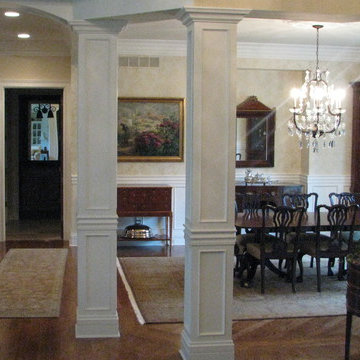
This is an example of a large traditional open plan dining room in Cincinnati with beige walls and medium hardwood flooring.
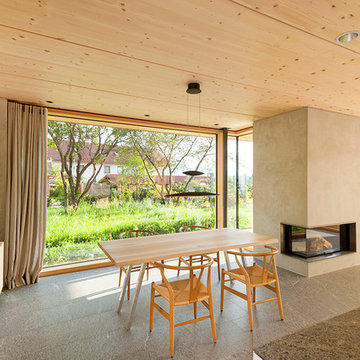
Fotograf: Herrmann Rupp
This is an example of a contemporary open plan dining room in Other with beige walls, a plastered fireplace surround and a standard fireplace.
This is an example of a contemporary open plan dining room in Other with beige walls, a plastered fireplace surround and a standard fireplace.
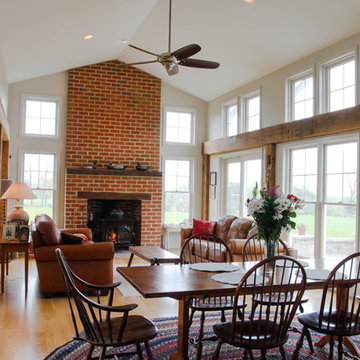
Roost Architecture, Inc
Design ideas for a country open plan dining room in Other with beige walls, medium hardwood flooring and feature lighting.
Design ideas for a country open plan dining room in Other with beige walls, medium hardwood flooring and feature lighting.
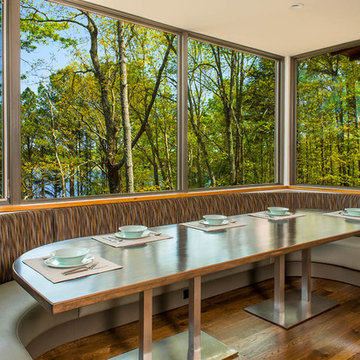
Bryan Jones
Jones Pierce Architects
This home in Waleska, Georgia feels like a tree house with building projections hanging in space high over the steep lot below. The use of large fixed windows makes the interior spaces feel as if they are part of the outside, and puts the focus on the view. We used a language of materials on the exterior with different finishes on the foundation, house body, and the room projections, and wanted the windows to stand out while fitting into the natural setting. The warm, dark bronze clad color chosen fit into the surrounding wooded setting, while at the same time provided a clean modern look similar to metal windows without looking excessively commercial.
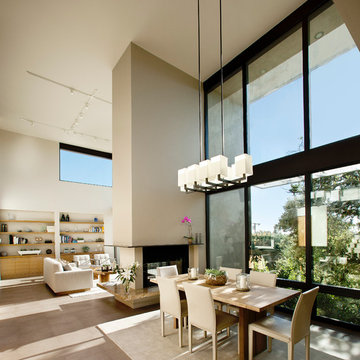
The Tice Residences replace a run-down and aging duplex with two separate, modern, Santa Barbara homes. Although the unique creek-side site (which the client’s original home looked toward across a small ravine) proposed significant challenges, the clients were certain they wanted to live on the lush “Riviera” hillside.
The challenges presented were ultimately overcome through a thorough and careful study of site conditions. With an extremely efficient use of space and strategic placement of windows and decks, privacy is maintained while affording expansive views from each home to the creek, downtown Santa Barbara and Pacific Ocean beyond. Both homes appear to have far more openness than their compact lots afford.
The solution strikes a balance between enclosure and openness. Walls and landscape elements divide and protect two private domains, and are in turn, carefully penetrated to reveal views.
Both homes are variations on one consistent theme: elegant composition of contemporary, “warm” materials; strong roof planes punctuated by vertical masses; and floating decks. The project forms an intimate connection with its setting by using site-excavated stone, terracing landscape planters with native plantings, and utilizing the shade provided by its ancient Riviera Oak trees.
2012 AIA Santa Barbara Chapter Merit Award
Jim Bartsch Photography
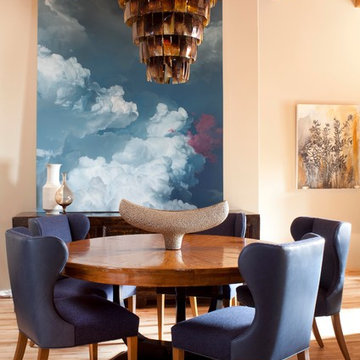
Emily Minton Redfield
Inspiration for a medium sized contemporary dining room in Denver with beige walls, medium hardwood flooring and no fireplace.
Inspiration for a medium sized contemporary dining room in Denver with beige walls, medium hardwood flooring and no fireplace.
Dining Room with Beige Walls Ideas and Designs
6
