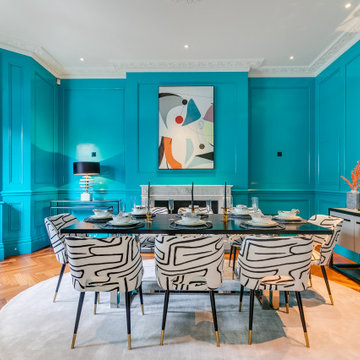Dining Room with Black Walls and Blue Walls Ideas and Designs
Refine by:
Budget
Sort by:Popular Today
1 - 20 of 13,877 photos
Item 1 of 3

This is an example of a small bohemian dining room in London with banquette seating, blue walls, light hardwood flooring, beige floors, wallpapered walls and a feature wall.
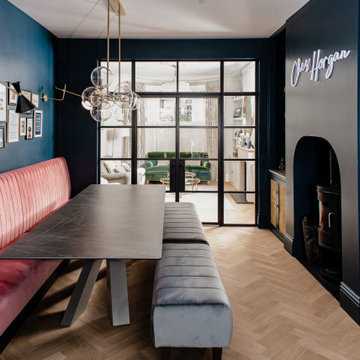
The party zone! Working around an existing log burner, the distinctive Hague Blue bespoke cabinetry incorporates bar shelves and storage. The lower cupboards have a brass mesh finish. Antiqued Mirrored glass with LED lighting provide the perfect backdrop for the couple’s alcohol and glassware collection, whilst the Neon ‘Chez Horgan’ welcomes everyone to their space. The crittal glazing enables an entirely different atmosphere in the back living room.
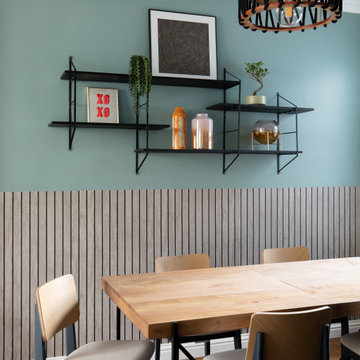
A large table in a cosy room to entertain.
This is an example of a medium sized contemporary dining room in London with blue walls, medium hardwood flooring and brown floors.
This is an example of a medium sized contemporary dining room in London with blue walls, medium hardwood flooring and brown floors.
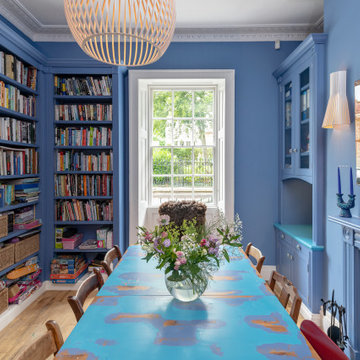
Design ideas for a classic dining room in Other with blue walls, medium hardwood flooring, a standard fireplace and a chimney breast.
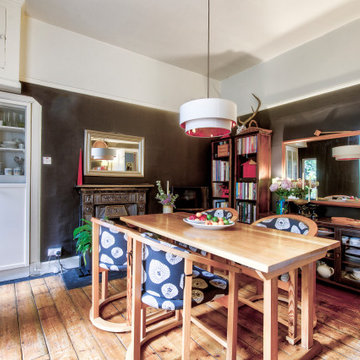
Inspiration for an eclectic dining room in Glasgow with black walls, medium hardwood flooring and brown floors.
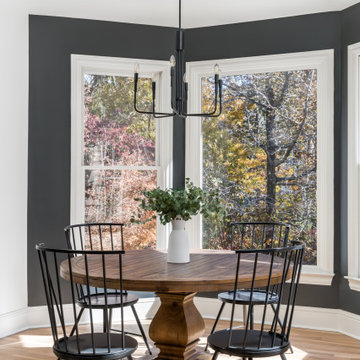
Photo of a medium sized classic dining room in Atlanta with banquette seating, black walls and light hardwood flooring.

Michelle Rose Photography
Large classic enclosed dining room in New York with black walls, dark hardwood flooring and no fireplace.
Large classic enclosed dining room in New York with black walls, dark hardwood flooring and no fireplace.

Medium sized traditional enclosed dining room in New York with blue walls, medium hardwood flooring, a standard fireplace and feature lighting.

Lighting by: Lighting Unlimited
Contemporary enclosed dining room in Houston with black walls and dark hardwood flooring.
Contemporary enclosed dining room in Houston with black walls and dark hardwood flooring.

Design: "Chanteur Antiqued". Installed above a chair rail in this traditional dining room.
Photo of a large classic kitchen/dining room in Other with blue walls and wallpapered walls.
Photo of a large classic kitchen/dining room in Other with blue walls and wallpapered walls.

Photography Anna Zagorodna
This is an example of a small retro enclosed dining room in Richmond with blue walls, light hardwood flooring, a standard fireplace, a tiled fireplace surround and brown floors.
This is an example of a small retro enclosed dining room in Richmond with blue walls, light hardwood flooring, a standard fireplace, a tiled fireplace surround and brown floors.
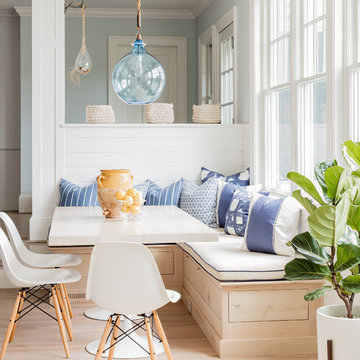
Coastal breakfast nook in organic hues and blue fabrics to create a laid back beach vibe.
Coastal open plan dining room in Boston with blue walls, light hardwood flooring and tongue and groove walls.
Coastal open plan dining room in Boston with blue walls, light hardwood flooring and tongue and groove walls.

Peter Rymwid
Photo of a large traditional enclosed dining room in New York with blue walls, dark hardwood flooring and no fireplace.
Photo of a large traditional enclosed dining room in New York with blue walls, dark hardwood flooring and no fireplace.
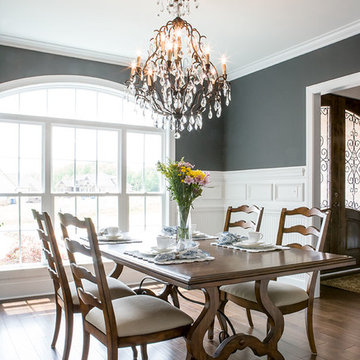
Photo of a traditional enclosed dining room in Raleigh with black walls and dark hardwood flooring.
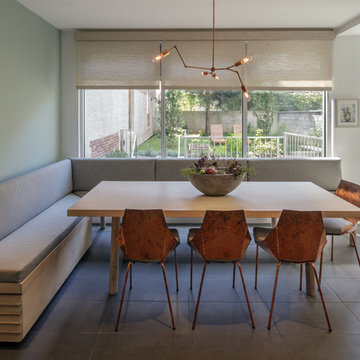
We created a light fixture (based on Lindsay Adelman's You Make It) and had it plated copper to coordinate with the lovely copper chairs. Both metal pieces were not sealed and allow the natural patina and fingerprints to add interesting texture and warmth. The shades were of a natural material and allow light to pass through for an airy feel but diffuse it enough to avoid a harsh glare.
© scott benedict | practical(ly) studios
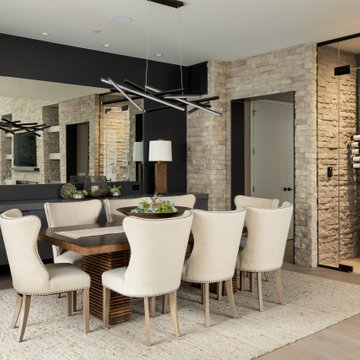
Contemporary dining room in Seattle with black walls, light hardwood flooring and beige floors.

Inspiration for a medium sized midcentury kitchen/dining room in Sussex with blue walls, dark hardwood flooring, brown floors, a vaulted ceiling, wood walls and feature lighting.

Download our free ebook, Creating the Ideal Kitchen. DOWNLOAD NOW
The homeowner and his wife had lived in this beautiful townhome in Oak Brook overlooking a small lake for over 13 years. The home is open and airy with vaulted ceilings and full of mementos from world adventures through the years, including to Cambodia, home of their much-adored sponsored daughter. The home, full of love and memories was host to a growing extended family of children and grandchildren. This was THE place. When the homeowner’s wife passed away suddenly and unexpectedly, he became determined to create a space that would continue to welcome and host his family and the many wonderful family memories that lay ahead but with an eye towards functionality.
We started out by evaluating how the space would be used. Cooking and watching sports were key factors. So, we shuffled the current dining table into a rarely used living room whereby enlarging the kitchen. The kitchen now houses two large islands – one for prep and the other for seating and buffet space. We removed the wall between kitchen and family room to encourage interaction during family gatherings and of course a clear view to the game on TV. We also removed a dropped ceiling in the kitchen, and wow, what a difference.
Next, we added some drama with a large arch between kitchen and dining room creating a stunning architectural feature between those two spaces. This arch echoes the shape of the large arch at the front door of the townhome, providing drama and significance to the space. The kitchen itself is large but does not have much wall space, which is a common challenge when removing walls. We added a bit more by resizing the double French doors to a balcony at the side of the house which is now just a single door. This gave more breathing room to the range wall and large stone hood but still provides access and light.
We chose a neutral pallet of black, white, and white oak, with punches of blue at the counter stools in the kitchen. The cabinetry features a white shaker door at the perimeter for a crisp outline. Countertops and custom hood are black Caesarstone, and the islands are a soft white oak adding contrast and warmth. Two large built ins between the kitchen and dining room function as pantry space as well as area to display flowers or seasonal decorations.
We repeated the blue in the dining room where we added a fresh coat of paint to the existing built ins, along with painted wainscot paneling. Above the wainscot is a neutral grass cloth wallpaper which provides a lovely backdrop for a wall of important mementos and artifacts. The dining room table and chairs were refinished and re-upholstered, and a new rug and window treatments complete the space. The room now feels ready to host more formal gatherings or can function as a quiet spot to enjoy a cup of morning coffee.
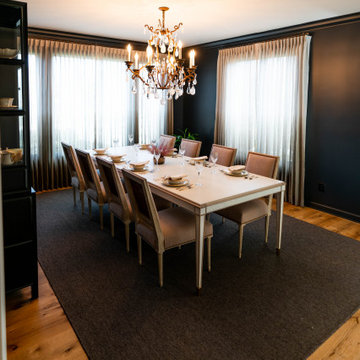
Medium sized classic open plan dining room in Cleveland with black walls and light hardwood flooring.
Dining Room with Black Walls and Blue Walls Ideas and Designs
1
