Luxury Dining Room with Brick Flooring Ideas and Designs
Refine by:
Budget
Sort by:Popular Today
1 - 20 of 29 photos
Item 1 of 3

We used 11’ tall steel windows and doors separated by slender stone piers for the exterior walls of this addition. With all of its glazing, the new dining room opens the family room to views of Comal Springs and brings natural light deep into the house.
The floor is waxed brick, and the ceiling is pecky cypress. The stone piers support the second floor sitting porch at the master bedroom.
Photography by Travis Keas
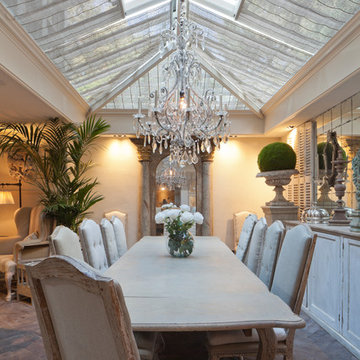
Traditional design with a modern twist, this ingenious layout links a light-filled multi-functional basement room with an upper orangery. Folding doors to the lower rooms open onto sunken courtyards. The lower room and rooflights link to the main conservatory via a spiral staircase.
Vale Paint Colour- Exterior : Carbon, Interior : Portland
Size- 4.1m x 5.9m (Ground Floor), 11m x 7.5m (Basement Level)
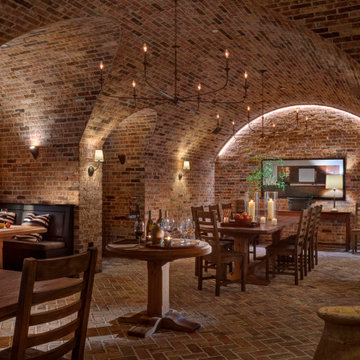
Located in the basement of the home, this 20’ by 40’ barrel-vaulted wine room is made completely out of hand-laid reclaimed Chicago brick.
Photo of an expansive classic dining room in Baltimore with brick flooring.
Photo of an expansive classic dining room in Baltimore with brick flooring.
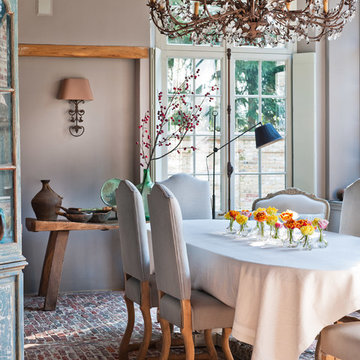
Photo credit Fotografie Claude Smekens
Design ideas for a classic enclosed dining room in Other with grey walls and brick flooring.
Design ideas for a classic enclosed dining room in Other with grey walls and brick flooring.
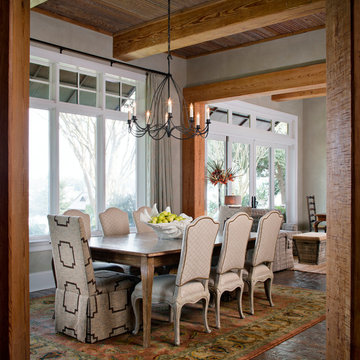
opChipper Hatter
Medium sized rustic open plan dining room in New Orleans with grey walls and brick flooring.
Medium sized rustic open plan dining room in New Orleans with grey walls and brick flooring.

Sala da pranzo accanto alla cucina con pareti facciavista
Photo of a large mediterranean open plan dining room in Florence with yellow walls, brick flooring, red floors and a vaulted ceiling.
Photo of a large mediterranean open plan dining room in Florence with yellow walls, brick flooring, red floors and a vaulted ceiling.
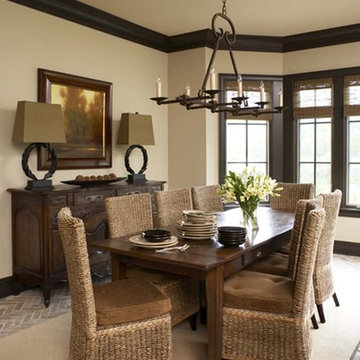
The Moniotte residence was a full renovation managed by Postcard from Paris. Virtually every room in the house was renovated. Postcard from Paris also selected and installed all furnishings, accessories, artwork, lighting, and window treatments and fully appointed the home - from bedding to kitchenware - such that it was livable and ready to enjoy when the clients arrived at their new home.
The Moniotte residence has an exquisite view of the Jack Nicklaus Signature Golf Course at Walnut Cove.
Materials of Note
Black walnut floors throughout living areas; Brick floors in kitchen and keeping room and throughout lower level; Pewter countertop in kitchen; Cast stone mantel and kitchen hood; 20th Century Lighting; Antique chest vanity in powder room with bronze sink.
Rachael Boling Photography
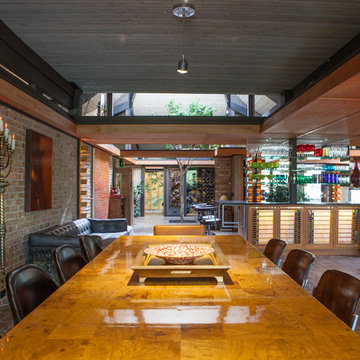
Studio West Photography
Inspiration for a large bohemian open plan dining room in Chicago with beige walls and brick flooring.
Inspiration for a large bohemian open plan dining room in Chicago with beige walls and brick flooring.
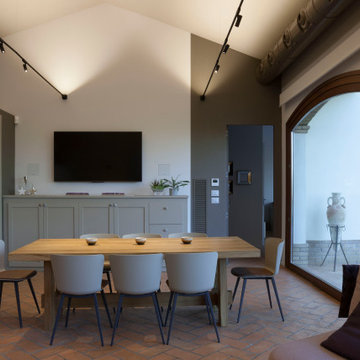
Zona open space cucina, sala da pranzo e salotto situata in una dependance in stile country moderno. Un ambiente dalle linee pulite e ricercate al tempo stesso familiare e accogliente.
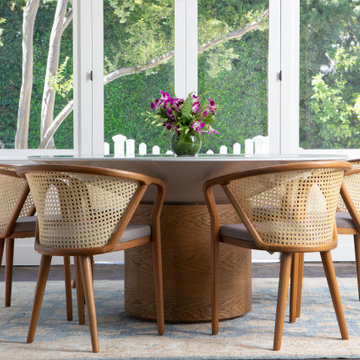
Inspiration for a large traditional dining room in Los Angeles with brick flooring.
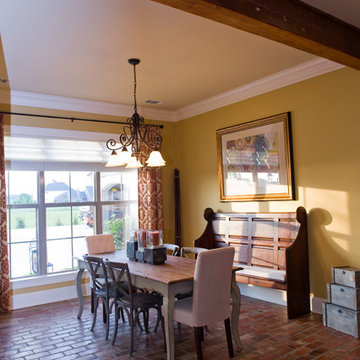
Open floor plan kitchen with granite countertops, island and two tone cabinets.
Expansive traditional kitchen/dining room in New Orleans with brick flooring.
Expansive traditional kitchen/dining room in New Orleans with brick flooring.
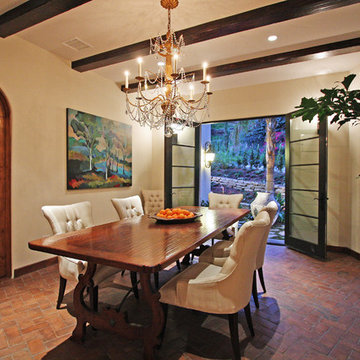
Inspiration for a medium sized mediterranean open plan dining room in Los Angeles with beige walls and brick flooring.
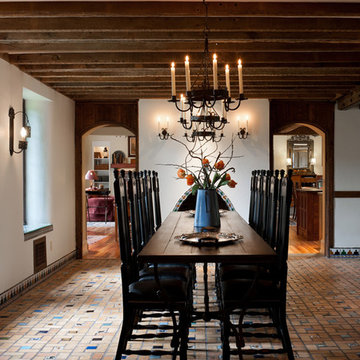
Dining room with exposed ceiling joists and refurbished 1920's Enfield Tile floor.
Tom Crane
Inspiration for a large classic kitchen/dining room in Philadelphia with white walls, a standard fireplace, a tiled fireplace surround and brick flooring.
Inspiration for a large classic kitchen/dining room in Philadelphia with white walls, a standard fireplace, a tiled fireplace surround and brick flooring.
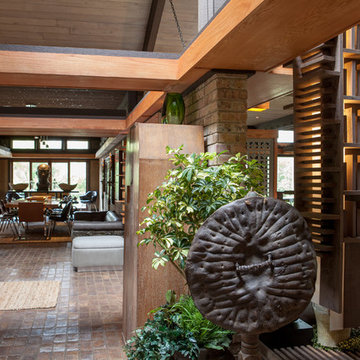
Studio West Photography
Design ideas for a large eclectic open plan dining room in Chicago with beige walls and brick flooring.
Design ideas for a large eclectic open plan dining room in Chicago with beige walls and brick flooring.
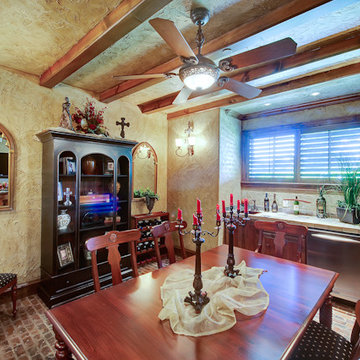
Photo of an expansive traditional dining room in Dallas with brick flooring.
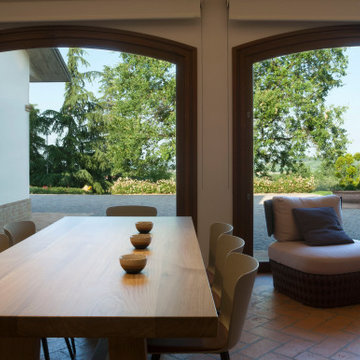
Zona open space cucina, sala da pranzo e salotto situata in una dependance in stile country moderno. Un ambiente dalle linee pulite e ricercate al tempo stesso familiare e accogliente.
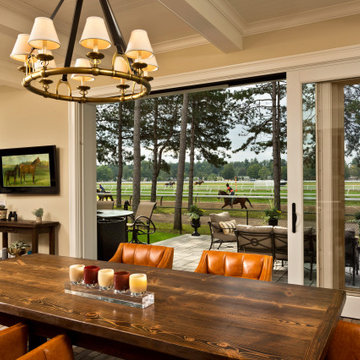
This beautiful dining space is conveniently located by the back deck so you can enjoy seasonal indoor/outdoor dining. Its traditional style incorporates farmhouse elements to pay homage to the historical racing town. The coffered ceilings add a touch of elegance to the space that will wow your guests.
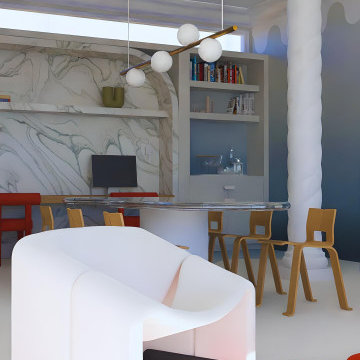
Photo of a medium sized contemporary open plan dining room in Paris with blue walls, brick flooring and beige floors.
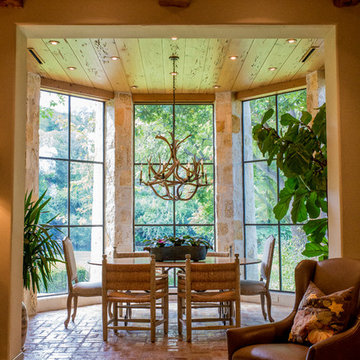
With all of its glazing, the new dining room opens the family room to views of Comal Springs and brings natural light deep into the house.
The floor is waxed brick, and the ceiling is pecky cypress. The stone piers support the second floor sitting porch at the master bedroom.
Photography by Travis Keas
Luxury Dining Room with Brick Flooring Ideas and Designs
1
