Dining Room with Laminate Floors and a Drop Ceiling Ideas and Designs
Refine by:
Budget
Sort by:Popular Today
1 - 20 of 67 photos
Item 1 of 3

Design ideas for a medium sized contemporary dining room in Melbourne with white walls, laminate floors, brown floors, a drop ceiling and panelled walls.
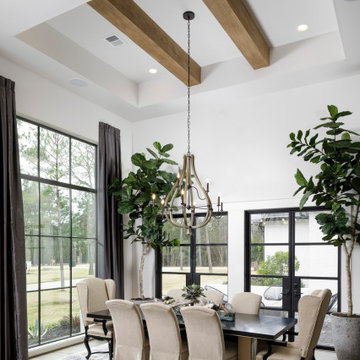
Dining room, opens to courtyard, box beams, hanging light fixture, dark frame windows
Inspiration for a medium sized classic open plan dining room in Houston with white walls, laminate floors, exposed beams, a drop ceiling and brown floors.
Inspiration for a medium sized classic open plan dining room in Houston with white walls, laminate floors, exposed beams, a drop ceiling and brown floors.

Reforma integral Sube Interiorismo www.subeinteriorismo.com
Biderbost Photo
This is an example of a large traditional open plan dining room in Other with green walls, laminate floors, no fireplace, beige floors, a drop ceiling and wallpapered walls.
This is an example of a large traditional open plan dining room in Other with green walls, laminate floors, no fireplace, beige floors, a drop ceiling and wallpapered walls.
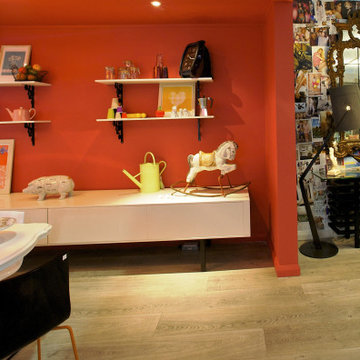
A home can be many different things for people, this eclectic artist home is full of intrigue and color. The design is uplifting and inspires creativity in a comfortable and relaxed setting through the use of odd accessories, lounge furniture, and quirky details. You can have a coffee in the kitchen or Martini's in the living room, the home caters for both at any time. What is unique is the use of bold colors that becomes the background canvas while designer objects become the object of attention. The house lets you relax and have fun and lets your imagination go free.
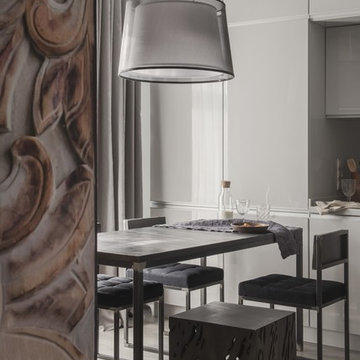
архитектор Илона Болейшиц. фотограф Меликсенцева Ольга
Photo of a small contemporary kitchen/dining room in Moscow with grey walls, no fireplace, grey floors, laminate floors, a drop ceiling and brick walls.
Photo of a small contemporary kitchen/dining room in Moscow with grey walls, no fireplace, grey floors, laminate floors, a drop ceiling and brick walls.
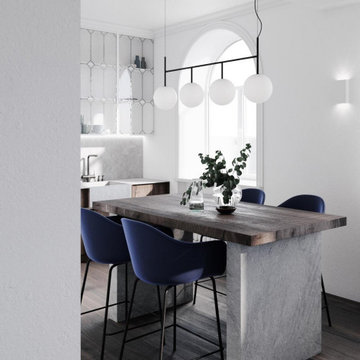
Дизайн проект квартиры площадью 65 м2
Design ideas for a medium sized contemporary kitchen/dining room in Moscow with white walls, laminate floors, no fireplace, brown floors, a drop ceiling and wallpapered walls.
Design ideas for a medium sized contemporary kitchen/dining room in Moscow with white walls, laminate floors, no fireplace, brown floors, a drop ceiling and wallpapered walls.
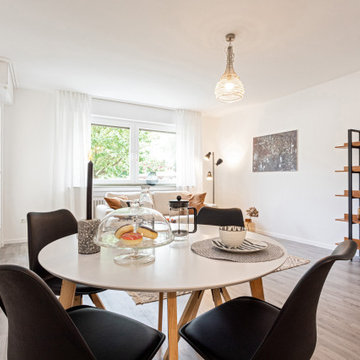
Small scandinavian dining room in Essen with white walls, laminate floors, grey floors and a drop ceiling.
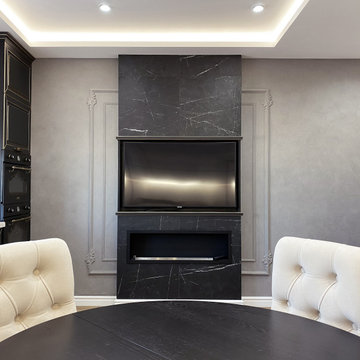
Medium sized traditional open plan dining room in Other with grey walls, laminate floors, a ribbon fireplace, a tiled fireplace surround, brown floors and a drop ceiling.
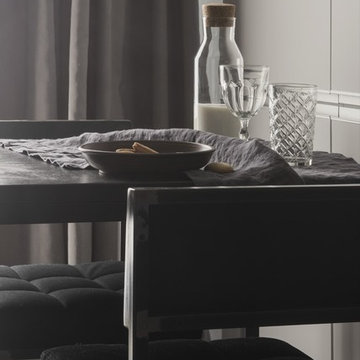
архитектор Илона Болейшиц. фотограф Меликсенцева Ольга
Design ideas for a small contemporary kitchen/dining room in Moscow with grey walls, no fireplace, grey floors, laminate floors, a drop ceiling and brick walls.
Design ideas for a small contemporary kitchen/dining room in Moscow with grey walls, no fireplace, grey floors, laminate floors, a drop ceiling and brick walls.
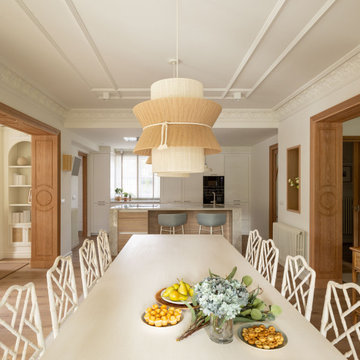
Large classic open plan dining room in Bilbao with white walls, laminate floors, a standard fireplace, a wooden fireplace surround, brown floors and a drop ceiling.

EL ANTES Y DESPUÉS DE UN SÓTANO EN BRUTO. (Fotografía de Juanan Barros)
Nuestros clientes quieren aprovechar y disfrutar del espacio del sótano de su casa con un programa de necesidades múltiple: hacer una sala de cine, un gimnasio, una zona de cocina, una mesa para jugar en familia, un almacén y una zona de chimenea. Les planteamos un proyecto que convierte una habitación bajo tierra con acabados “en bruto” en un espacio acogedor y con un interiorismo de calidad... para pasar allí largos ratos All Together.
Diseñamos un gran espacio abierto con distintos ambientes aprovechando rincones, graduando la iluminación, bajando y subiendo los techos, o haciendo un banco-espejo entre la pared de armarios de almacenaje, de manera que cada uso y cada lugar tenga su carácter propio sin romper la fluidez espacial.
La combinación de la iluminación indirecta del techo o integrada en el mobiliario hecho a medida, la elección de los materiales con acabados en madera (de Alvic), el papel pintado (de Tres Tintas) y el complemento de color de los sofás (de Belta&Frajumar) hacen que el conjunto merezca esta valoración en Houzz por parte de los clientes: “… El resultado final es magnífico: el sótano se ha transformado en un lugar acogedor y cálido, todo encaja y todo tiene su sitio, teniendo una estética moderna y elegante. Fue un acierto dejar las elecciones de mobiliario, colores, materiales, etc. en sus manos”.
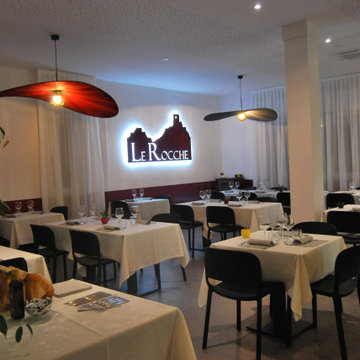
Photo of a modern dining room in Florence with white walls, laminate floors, brown floors and a drop ceiling.
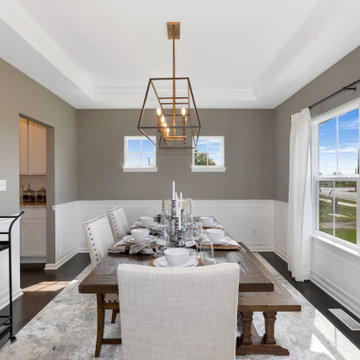
Photo of a medium sized kitchen/dining room in Chicago with beige walls, laminate floors, brown floors and a drop ceiling.
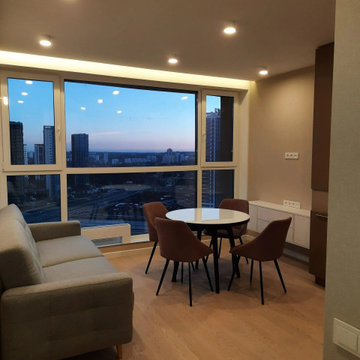
Косметический ремонт в однокомнатной квартире 46 м2
Photo of a medium sized contemporary kitchen/dining room in Moscow with brown walls, laminate floors, no fireplace, brown floors, a drop ceiling and wallpapered walls.
Photo of a medium sized contemporary kitchen/dining room in Moscow with brown walls, laminate floors, no fireplace, brown floors, a drop ceiling and wallpapered walls.
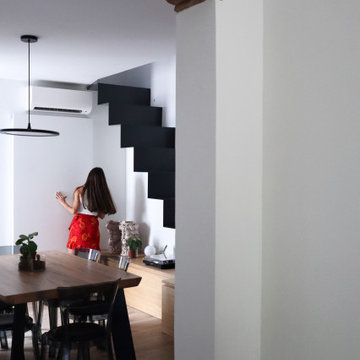
Photo of a medium sized modern kitchen/dining room in Catania-Palermo with white walls, laminate floors and a drop ceiling.
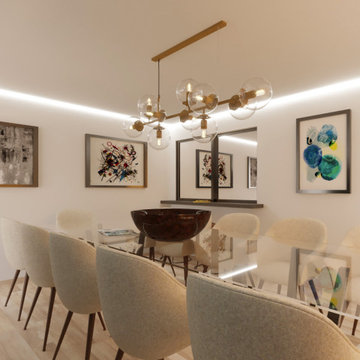
These images belong to a contest (Bhauss) made at the end of April 2022 for a house in Santiago, Chile. The client asked for the remodel of the dining room only and they had the specs and the style very clear in this project. These renders and design won third place in the contest.
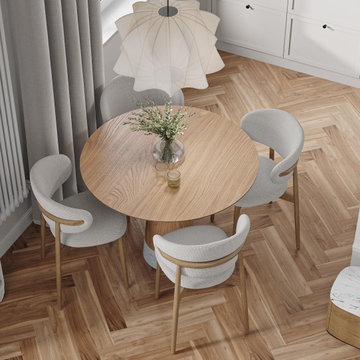
Photo of a medium sized contemporary open plan dining room in Other with laminate floors, beige floors, a drop ceiling, white walls, no fireplace and wallpapered walls.
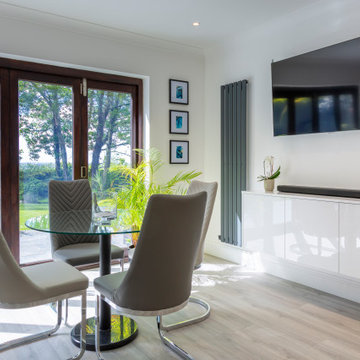
Large modern open plan dining room in Manchester with laminate floors, grey floors and a drop ceiling.
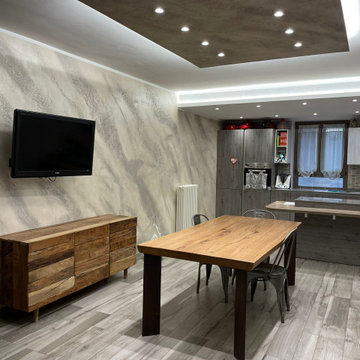
Design ideas for an urban kitchen/dining room in Milan with grey walls, laminate floors, a corner fireplace, a stone fireplace surround, grey floors and a drop ceiling.
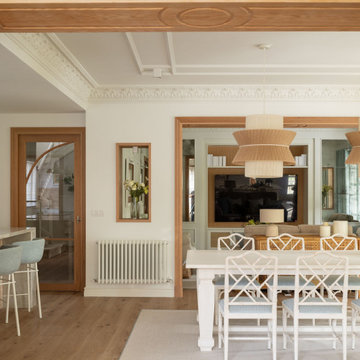
Large classic open plan dining room in Bilbao with white walls, laminate floors, a standard fireplace, a wooden fireplace surround, brown floors and a drop ceiling.
Dining Room with Laminate Floors and a Drop Ceiling Ideas and Designs
1