Dining Room with Laminate Floors and Carpet Ideas and Designs
Refine by:
Budget
Sort by:Popular Today
1 - 20 of 10,412 photos
Item 1 of 3

Full Home Styling. Interior Design Consultation and advisor to customer. The Brief was to take a new build home and add character to it through the interior decor. Advice was given through shopping list and moodboard to the client. Minor paint work on feature wall that broke up the open plan kitchen dining room for a laid back living atmosphere.

This dated dining room was given a complete makeover using the fireplace as our inspiration. We were delighted wanted to re-use her grandmother's dining furniture so this was french polished and the contemporary 'ghost' style chairs added as a contrast to the dark furniture. A stunning wallpaper from Surfacephilia, floor length velvet curtains with contrasting Roman blind and a stunning gold palm tree floor lamp to complement the other gold accents the room. The bespoke feather and gold chair chandelier form Cold Harbour Lights is the hero piece of this space.

Dining area in coastal home with vintage ercol chairs and industrial light fitting
Photo of a large nautical open plan dining room in Other with laminate floors.
Photo of a large nautical open plan dining room in Other with laminate floors.
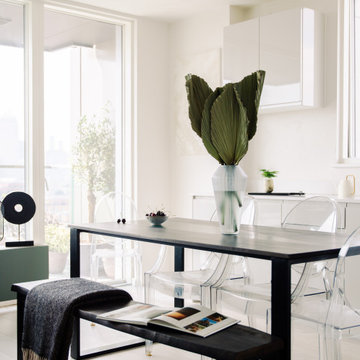
Effective kitchen design is the process of combining layout, surfaces, appliances and design details to form a cooking space that's easy to use and fun to cook and socialise in. Pairing colours can be a challenge - there’s no doubt about it. If you dare to be adventurous, purple presents a playful option for your kitchen interior. Cream tiles and cabinets work incredibly well as a blank canvas, which means you can be as bright or as dark as you fancy when it comes to using purple..

Rob Karosis, Photographer
Design ideas for a classic dining room in New York with green walls, carpet and a standard fireplace.
Design ideas for a classic dining room in New York with green walls, carpet and a standard fireplace.
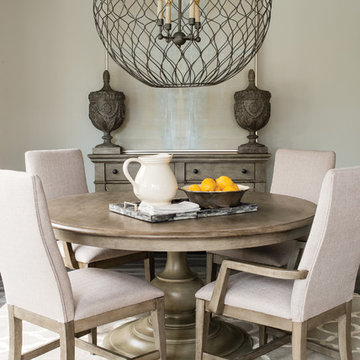
The Greystone Side Chairs and Arm Chairs tell us simple really is better. Paired with a round wood dining table, they bring a certain kind of elegance to classic Farmhouse style. Home courtesy of Encore Development and finishes by Gaddis Interiors

Design ideas for a large contemporary enclosed dining room in New York with white walls, laminate floors, no fireplace and white floors.

Design ideas for a medium sized contemporary dining room in Melbourne with white walls, laminate floors, brown floors, a drop ceiling and panelled walls.

Medium sized scandi open plan dining room in Other with white walls, laminate floors, brown floors and exposed beams.

Photo of a small contemporary dining room in San Francisco with banquette seating, grey walls, laminate floors and grey floors.
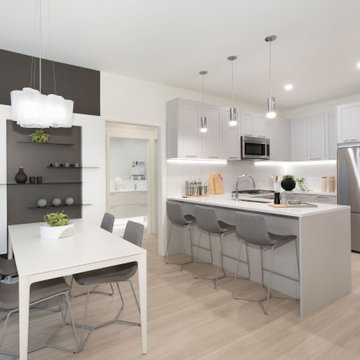
Small traditional kitchen/dining room in Vancouver with white walls, laminate floors and brown floors.
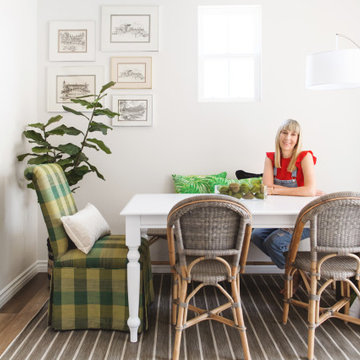
Inspiration for a small contemporary enclosed dining room in San Diego with white walls, laminate floors and brown floors.

This 1990's home, located in North Vancouver's Lynn Valley neighbourhood, had high ceilings and a great open plan layout but the decor was straight out of the 90's complete with sponge painted walls in dark earth tones. The owners, a young professional couple, enlisted our help to take it from dated and dreary to modern and bright. We started by removing details like chair rails and crown mouldings, that did not suit the modern architectural lines of the home. We replaced the heavily worn wood floors with a new high end, light coloured, wood-look laminate that will withstand the wear and tear from their two energetic golden retrievers. Since the main living space is completely open plan it was important that we work with simple consistent finishes for a clean modern look. The all white kitchen features flat doors with minimal hardware and a solid surface marble-look countertop and backsplash. We modernized all of the lighting and updated the bathrooms and master bedroom as well. The only departure from our clean modern scheme is found in the dressing room where the client was looking for a more dressed up feminine feel but we kept a thread of grey consistent even in this more vivid colour scheme. This transformation, featuring the clients' gorgeous original artwork and new custom designed furnishings is admittedly one of our favourite projects to date!

Homestead Custom Cabinetry was used for this newly designed Buffet area. It beautifully matched the custom Live Dining Table
Medium sized traditional kitchen/dining room in Other with grey walls, carpet, no fireplace, grey floors and a vaulted ceiling.
Medium sized traditional kitchen/dining room in Other with grey walls, carpet, no fireplace, grey floors and a vaulted ceiling.
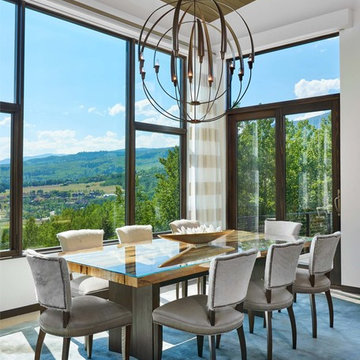
Dallas & Harris Photography
Design ideas for a medium sized traditional open plan dining room in Denver with white walls, carpet, no fireplace and grey floors.
Design ideas for a medium sized traditional open plan dining room in Denver with white walls, carpet, no fireplace and grey floors.
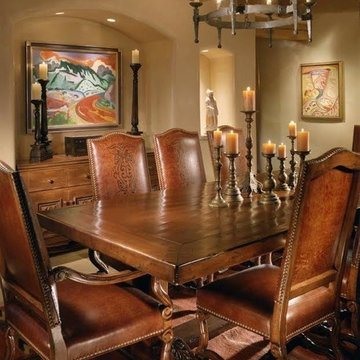
Traditional style with hand hewn beams and corbels, rastra walls with hand plastering,wood trestle table with leather dining chairs, carved built in buffet
Project designed by Susie Hersker’s Scottsdale interior design firm Design Directives. Design Directives is active in Phoenix, Paradise Valley, Cave Creek, Carefree, Sedona, and beyond.
For more about Design Directives, click here: https://susanherskerasid.com/
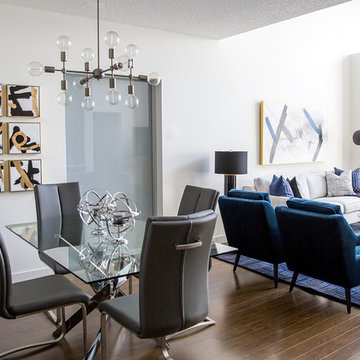
Lindsay Nichols
This is an example of a small modern kitchen/dining room in Calgary with white walls, laminate floors and brown floors.
This is an example of a small modern kitchen/dining room in Calgary with white walls, laminate floors and brown floors.
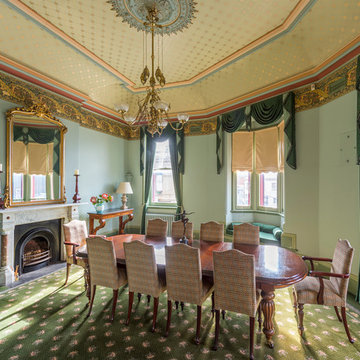
Inspiration for a large victorian dining room in Melbourne with green walls, carpet, a standard fireplace and a stone fireplace surround.
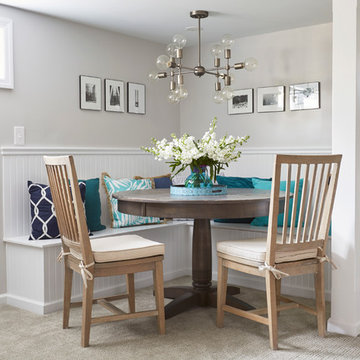
NBC's George to the Rescue basement makeover.
Photo of a medium sized traditional dining room in New York with grey walls and carpet.
Photo of a medium sized traditional dining room in New York with grey walls and carpet.
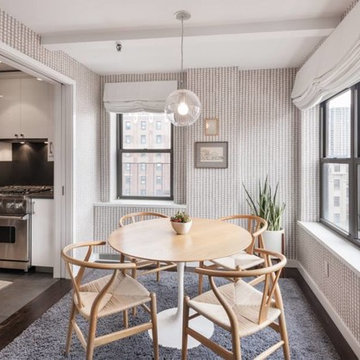
This is an example of a small traditional enclosed dining room in Philadelphia with carpet and no fireplace.
Dining Room with Laminate Floors and Carpet Ideas and Designs
1