Dining Room
Refine by:
Budget
Sort by:Popular Today
1 - 20 of 6,095 photos
Item 1 of 3

Dining area in coastal home with vintage ercol chairs and industrial light fitting
Photo of a large nautical open plan dining room in Other with laminate floors.
Photo of a large nautical open plan dining room in Other with laminate floors.
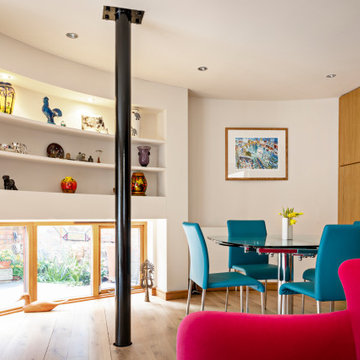
Design ideas for a contemporary dining room in Oxfordshire with white walls, painted wood flooring, beige floors, a wallpapered ceiling and wallpapered walls.
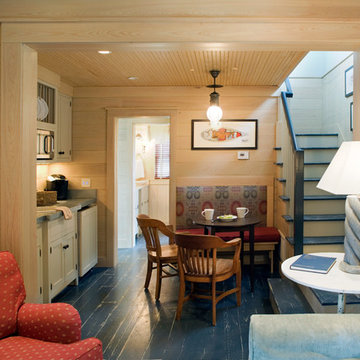
Richard Leo Johnson
Photo of a rural open plan dining room in Atlanta with painted wood flooring, blue floors and feature lighting.
Photo of a rural open plan dining room in Atlanta with painted wood flooring, blue floors and feature lighting.
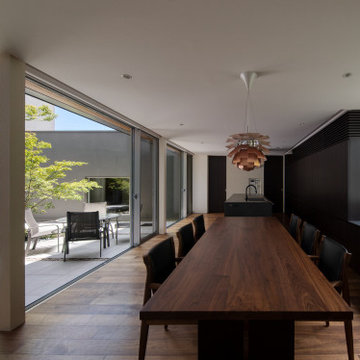
ダイニングよりキッチンを観たところ、キッチン流し台及び食器棚はオリジナルで製作しています
Inspiration for a large modern kitchen/dining room in Fukuoka with white walls, painted wood flooring and brown floors.
Inspiration for a large modern kitchen/dining room in Fukuoka with white walls, painted wood flooring and brown floors.

Medium sized beach style dining room in Bilbao with laminate floors, no fireplace, beige floors and wallpapered walls.

Kitchen / Dining with feature custom pendant light, raking ceiling to Hi-lite windows & drop ceiling over kitchen Island bench
Photo of a large contemporary kitchen/dining room in Perth with white walls, laminate floors, a two-sided fireplace, a stone fireplace surround, brown floors and a vaulted ceiling.
Photo of a large contemporary kitchen/dining room in Perth with white walls, laminate floors, a two-sided fireplace, a stone fireplace surround, brown floors and a vaulted ceiling.
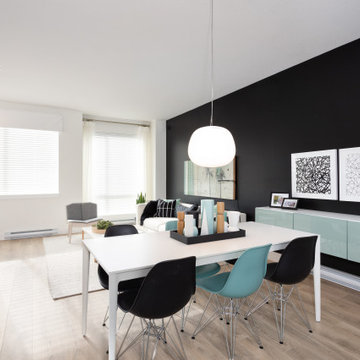
Inspiration for a medium sized scandinavian open plan dining room in Vancouver with black walls, laminate floors and brown floors.

L'espace salle à manger, avec la table en bois massif et le piètement en acier laqué anthracite. Chaises Ton Merano avec le tissu gris. Le mur entier est habillé d'un rangement fermé avec les parties ouvertes en medium laqué vert.

As the kitchen is in the center of the house, we finished it with wish bone chairs they perfectly complement industrial wooden table they have. We kept the old chandelier and vase.
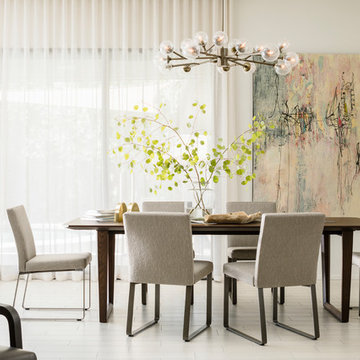
Design ideas for a contemporary open plan dining room in Los Angeles with white walls, painted wood flooring and white floors.
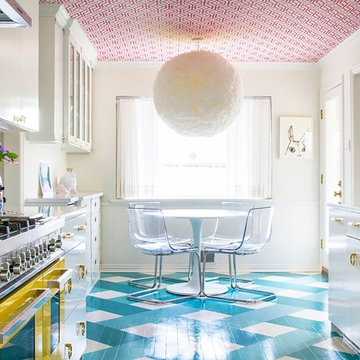
Photo of a contemporary kitchen/dining room in Dallas with painted wood flooring, white walls and blue floors.
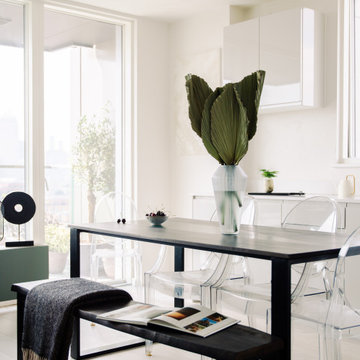
Effective kitchen design is the process of combining layout, surfaces, appliances and design details to form a cooking space that's easy to use and fun to cook and socialise in. Pairing colours can be a challenge - there’s no doubt about it. If you dare to be adventurous, purple presents a playful option for your kitchen interior. Cream tiles and cabinets work incredibly well as a blank canvas, which means you can be as bright or as dark as you fancy when it comes to using purple..

A dining area oozing period style and charm. The original William Morris 'Strawberry Fields' wallpaper design was launched in 1864. This isn't original but has possibly been on the walls for over twenty years. The Anaglypta paper on the ceiling js given a new lease of life by painting over the tired old brilliant white paint and the fire place has elegantly takes centre stage.

La sala da pranzo, tra la cucina e il salotto è anche il primo ambiente che si vede entrando in casa. Un grande tavolo con piano in vetro che riflette la luce e il paesaggio esterno con lampada a sospensione di Vibia.
Un mobile libreria separa fisicamente come un filtro con la zona salotto dove c'è un grande divano ad L e un sistema di proiezione video e audio.
I colori come nel resto della casa giocano con i toni del grigio e elemento naturale del legno,
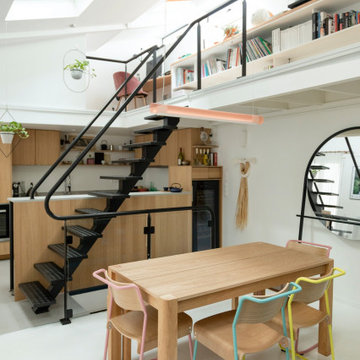
Design ideas for a small contemporary open plan dining room in Paris with white walls, painted wood flooring and white floors.
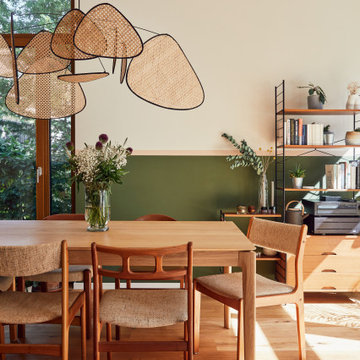
This is an example of a medium sized contemporary open plan dining room in Hamburg with green walls and painted wood flooring.

Soft colour palette to complement the industrial look and feel
Design ideas for a large contemporary kitchen/dining room in London with purple walls, laminate floors, white floors and a coffered ceiling.
Design ideas for a large contemporary kitchen/dining room in London with purple walls, laminate floors, white floors and a coffered ceiling.

L'espace salle à manger, avec la table en bois massif et le piètement en acier laqué anthracite. Chaises Ton Merano avec le tissu gris. Le mur entier est habillé d'un rangement fermé avec les parties ouvertes en medium laqué vert.
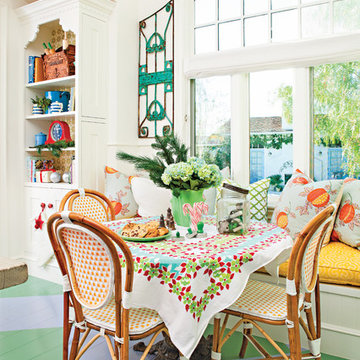
Bret Gum for Cottages and Bungalows
Inspiration for a large bohemian open plan dining room in Los Angeles with painted wood flooring, multi-coloured floors and white walls.
Inspiration for a large bohemian open plan dining room in Los Angeles with painted wood flooring, multi-coloured floors and white walls.

Данный проект создавался для семьи из четырех человек, изначально это была обычная хрущевка (вторичка), которую надо было превратить в уютную квартиру , в основные задачи входили - бюджетная переделка, разместить двух детей ( двух мальчишек) и гармонично вписать рабочее место визажиста.
У хозяйки квартиры было очень четкое представление о будущем интерьере, дизайн детской и гостиной-столовой создавался непосредственно мной, а вот спальня была заимствована с картинки из Pinterest, декор заказчики делали самостоятельно, тот случай когда у Клинта прекрасное чувство стиля )
1