Dining Room with Laminate Floors Ideas and Designs
Refine by:
Budget
Sort by:Popular Today
101 - 120 of 4,492 photos
Item 1 of 2
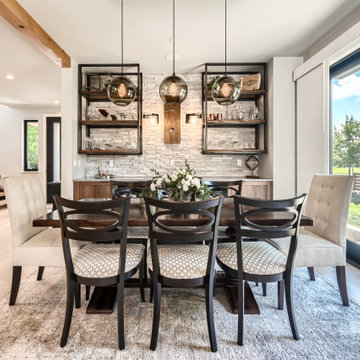
Rodwin Architecture & Skycastle Homes
Location: Louisville, Colorado, USA
This 3,800 sf. modern farmhouse on Roosevelt Ave. in Louisville is lovingly called "Teddy Homesevelt" (AKA “The Ted”) by its owners. The ground floor is a simple, sunny open concept plan revolving around a gourmet kitchen, featuring a large island with a waterfall edge counter. The dining room is anchored by a bespoke Walnut, stone and raw steel dining room storage and display wall. The Great room is perfect for indoor/outdoor entertaining, and flows out to a large covered porch and firepit.
The homeowner’s love their photogenic pooch and the custom dog wash station in the mudroom makes it a delight to take care of her. In the basement there’s a state-of-the art media room, starring a uniquely stunning celestial ceiling and perfectly tuned acoustics. The rest of the basement includes a modern glass wine room, a large family room and a giant stepped window well to bring the daylight in.
The Ted includes two home offices: one sunny study by the foyer and a second larger one that doubles as a guest suite in the ADU above the detached garage.
The home is filled with custom touches: the wide plank White Oak floors merge artfully with the octagonal slate tile in the mudroom; the fireplace mantel and the Great Room’s center support column are both raw steel I-beams; beautiful Doug Fir solid timbers define the welcoming traditional front porch and delineate the main social spaces; and a cozy built-in Walnut breakfast booth is the perfect spot for a Sunday morning cup of coffee.
The two-story custom floating tread stair wraps sinuously around a signature chandelier, and is flooded with light from the giant windows. It arrives on the second floor at a covered front balcony overlooking a beautiful public park. The master bedroom features a fireplace, coffered ceilings, and its own private balcony. Each of the 3-1/2 bathrooms feature gorgeous finishes, but none shines like the master bathroom. With a vaulted ceiling, a stunningly tiled floor, a clean modern floating double vanity, and a glass enclosed “wet room” for the tub and shower, this room is a private spa paradise.
This near Net-Zero home also features a robust energy-efficiency package with a large solar PV array on the roof, a tight envelope, Energy Star windows, electric heat-pump HVAC and EV car chargers.
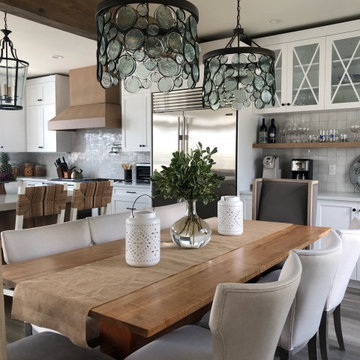
Inspiration for a small beach style open plan dining room in New York with white walls, laminate floors, a standard fireplace, a stone fireplace surround, grey floors and exposed beams.
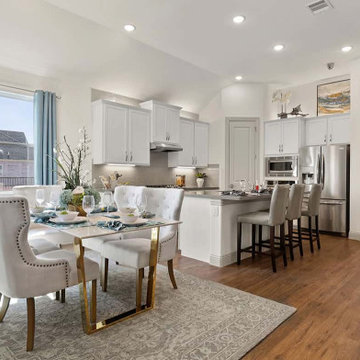
Contemporary dining room in Dallas with banquette seating, white walls, laminate floors and brown floors.
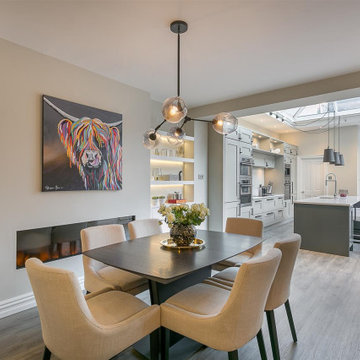
Greg McCarthy
Inspiration for a large contemporary open plan dining room with laminate floors and grey floors.
Inspiration for a large contemporary open plan dining room with laminate floors and grey floors.
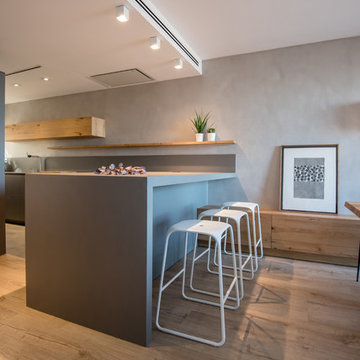
Kris Moya Estudio
Photo of a large contemporary open plan dining room in Barcelona with grey walls, laminate floors, a two-sided fireplace, a metal fireplace surround and brown floors.
Photo of a large contemporary open plan dining room in Barcelona with grey walls, laminate floors, a two-sided fireplace, a metal fireplace surround and brown floors.
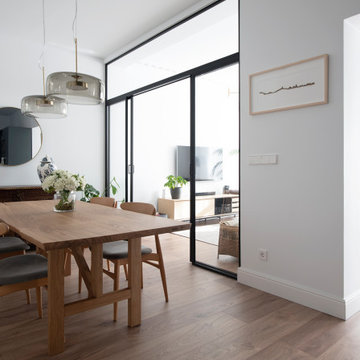
Design ideas for a medium sized scandi open plan dining room in Other with white walls, laminate floors, brown floors and exposed beams.

Photo of a small nautical open plan dining room in Los Angeles with laminate floors, brown walls, no fireplace, brown floors and wallpapered walls.
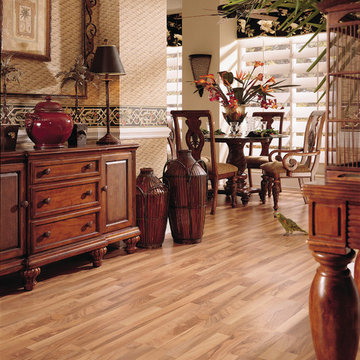
laminate flooring
Design ideas for a large world-inspired open plan dining room in Miami with beige walls, laminate floors, no fireplace and feature lighting.
Design ideas for a large world-inspired open plan dining room in Miami with beige walls, laminate floors, no fireplace and feature lighting.
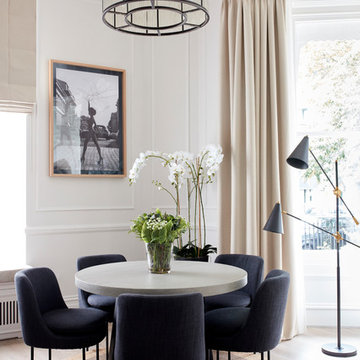
Photographer: Graham Atkins-Hughes | Art print via Desenio.com, framed in the UK by EasyFrame | Lava stone dining table from Swoon | Indigo upholstered dining chairs from West Elm | Round jute rug in 'Mushroom' from West Elm | Curtains and blinds in Harlequin fabric 'Fossil'. made in the UK by CurtainsLondon.com | Floor lamp & orchids from Coach House | Eichholtz 'Bernardi' chandelier in size 'large' via Houseology | Floors are the Quickstep long boards in 'Oak Natural', from One Stop Flooring
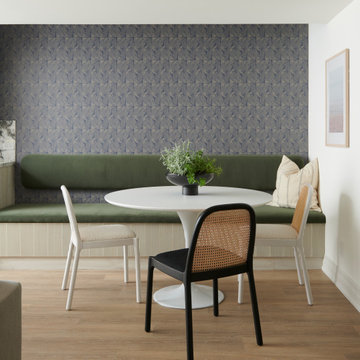
This is an example of a large classic dining room in Toronto with laminate floors and beige floors.
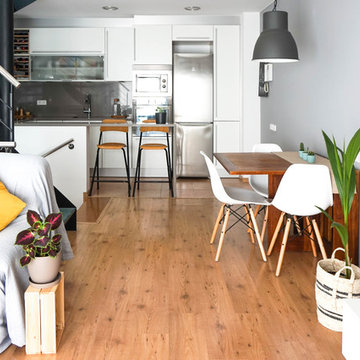
Design ideas for a small scandi open plan dining room in Barcelona with grey walls, laminate floors and beige floors.

As the kitchen is in the center of the house, we finished it with wish bone chairs they perfectly complement industrial wooden table they have. We kept the old chandelier and vase.
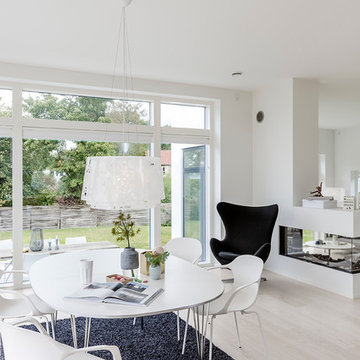
http://www.andre.dk/andre.dk/welcome.html
Design ideas for a medium sized scandinavian open plan dining room in Aarhus with laminate floors.
Design ideas for a medium sized scandinavian open plan dining room in Aarhus with laminate floors.

Small contemporary dining room in San Diego with banquette seating, white walls, laminate floors and brown floors.
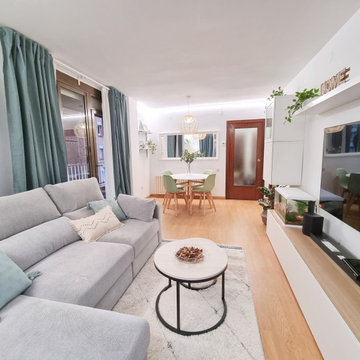
Inspiration for a small scandinavian dining room in Barcelona with white walls, laminate floors and brown floors.
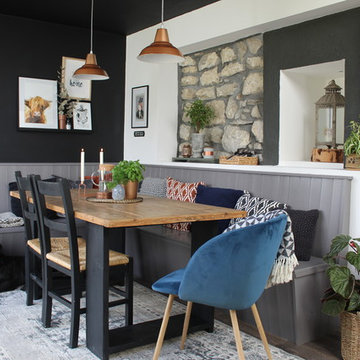
An industrial/modern style kitchen, dining space extension built onto existing cottage.
Photo of a medium sized contemporary kitchen/dining room in Other with laminate floors, black walls and brown floors.
Photo of a medium sized contemporary kitchen/dining room in Other with laminate floors, black walls and brown floors.
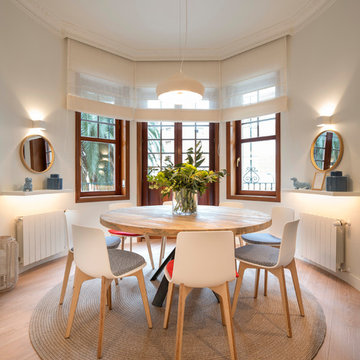
Proyecto, dirección y ejecución de obra de reforma integral de vivienda: Sube Interiorismo, Bilbao.
Estilismo: Sube Interiorismo, Bilbao. www.subeinteriorismo.com
Fotografía: Erlantz Biderbost
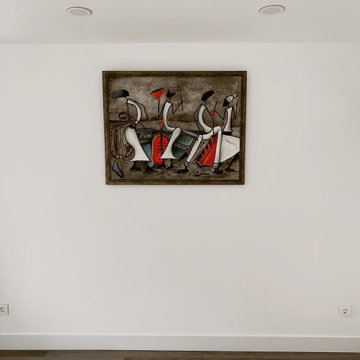
Zona habilitada para el comedor
Design ideas for a small contemporary open plan dining room in Madrid with white walls, laminate floors and grey floors.
Design ideas for a small contemporary open plan dining room in Madrid with white walls, laminate floors and grey floors.
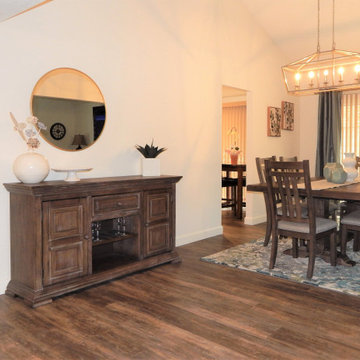
Light, open and inviting dining room that originally had a small pub table.
Inspiration for a medium sized traditional dining room in Los Angeles with white walls, laminate floors and brown floors.
Inspiration for a medium sized traditional dining room in Los Angeles with white walls, laminate floors and brown floors.
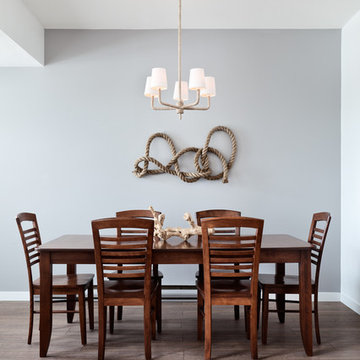
© Rad Design Inc.
Modern mix of 'ski chalet' style and 'beach house', for a cottage that's located both near the ski slopes and the beach. An all season retreat.
Dining Room with Laminate Floors Ideas and Designs
6