Dining Room with Laminate Floors Ideas and Designs
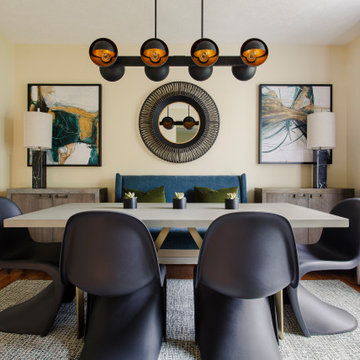
An entrepreneur moves his office out of his house as his business grows. He needs to completely start over with his furnishings in his…rental! A devoted single father, an incredible businessman in the sports industry, and a man who wants his space to support him and reflect his tastes, even if he doesn’t own the house. This is the Modern Man’s Game.
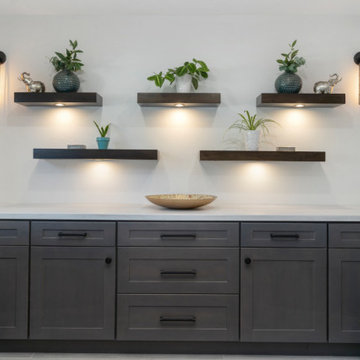
Photo of a medium sized modern kitchen/dining room in Orange County with grey walls, laminate floors, a stone fireplace surround and grey floors.
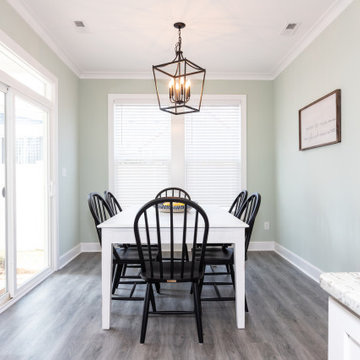
Inspiration for a medium sized nautical kitchen/dining room in Other with grey walls, laminate floors and grey floors.
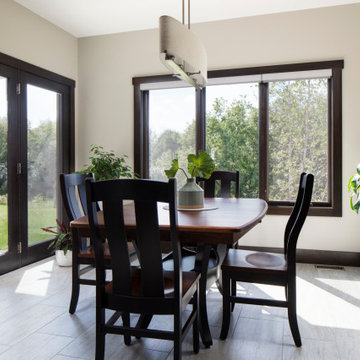
This is an example of a medium sized traditional open plan dining room in Milwaukee with grey walls, laminate floors, no fireplace and grey floors.
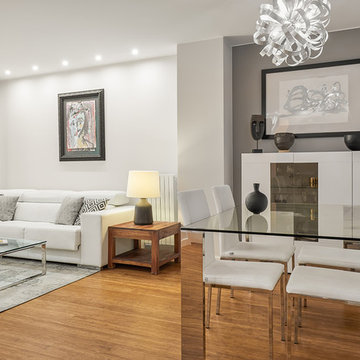
Inspiration for a medium sized modern open plan dining room in Other with grey walls, laminate floors and brown floors.
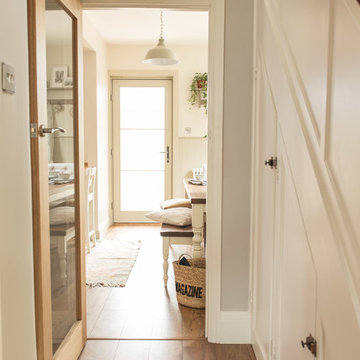
Neil W Shaw / Elements Studio
Photo of a small country kitchen/dining room in Sussex with beige walls, laminate floors, no fireplace and brown floors.
Photo of a small country kitchen/dining room in Sussex with beige walls, laminate floors, no fireplace and brown floors.
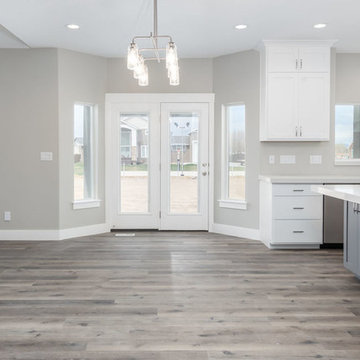
Design ideas for a large traditional open plan dining room in Salt Lake City with grey walls, laminate floors and grey floors.
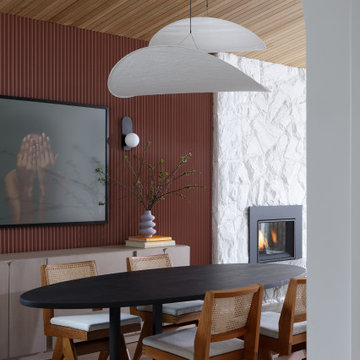
This terracotta feature wall is one of our favourite areas in the home. To create interest in this special area between the kitchen and open living area, we installed wood pieces on the wall and painted them this gorgeous terracotta colour. The furniture is an eclectic mix of retro and nostalgic pieces which are playful, yet sophisticated for the young family who likes to entertain.
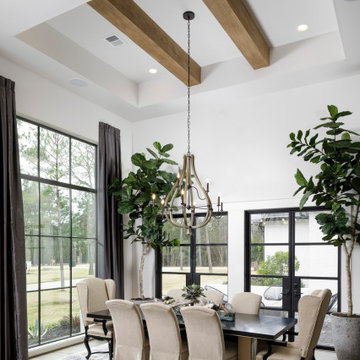
Dining room, opens to courtyard, box beams, hanging light fixture, dark frame windows
Inspiration for a medium sized classic open plan dining room in Houston with white walls, laminate floors, exposed beams, a drop ceiling and brown floors.
Inspiration for a medium sized classic open plan dining room in Houston with white walls, laminate floors, exposed beams, a drop ceiling and brown floors.
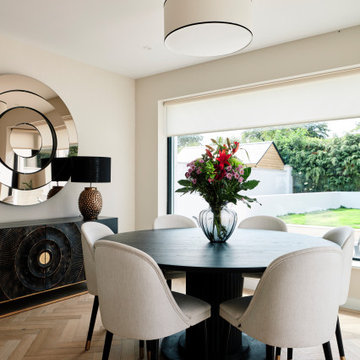
Large contemporary dining room in Other with white walls, laminate floors and beige floors.
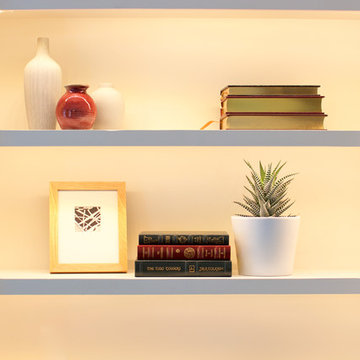
This project is a great example of how small changes can have a huge impact on a space.
Our clients wanted to have a more functional dining and living areas while combining his modern and hers more traditional style. The goal was to bring the space into the 21st century aesthetically without breaking the bank.
We first tackled the massive oak built-in fireplace surround in the dining area, by painting it a lighter color. We added built-in LED lights, hidden behind each shelf ledge, to provide soft accent lighting. By changing the color of the trim and walls, we lightened the whole space up. We turned a once unused space, adjacent to the living room into a much-needed library, accommodating an area for the electric piano. We added light modern sectional, an elegant coffee table, and a contemporary TV media unit in the living room.
New dark wood floors, stylish accessories and yellow drapery add warmth to the space and complete the look.
The home is now ready for a grand party with champagne and live entertainment.
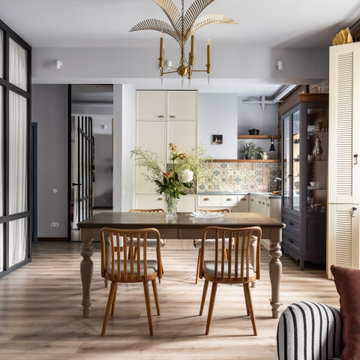
Medium sized dining room in Other with blue walls, laminate floors, beige floors and exposed beams.
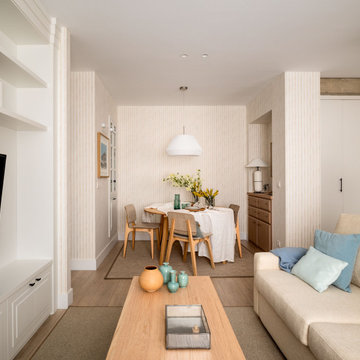
Design ideas for a medium sized beach style open plan dining room in Bilbao with beige walls, laminate floors, no fireplace and wallpapered walls.
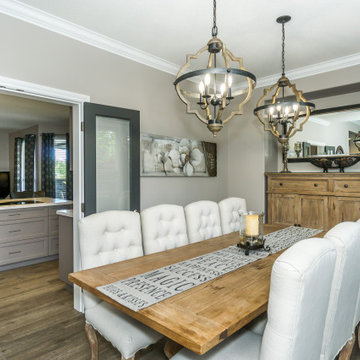
Photo of a medium sized classic kitchen/dining room in Vancouver with beige walls, laminate floors and grey floors.
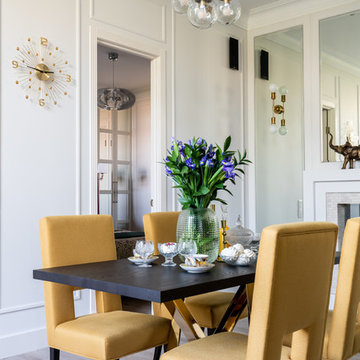
фотограф: Василий Буланов
Large traditional dining room in Moscow with white walls, laminate floors, a standard fireplace, a tiled fireplace surround and beige floors.
Large traditional dining room in Moscow with white walls, laminate floors, a standard fireplace, a tiled fireplace surround and beige floors.

Un gran ventanal aporta luz natural al espacio. El techo ayuda a zonificar el espacio y alberga lass rejillas de ventilación (sistema aerotermia). La zona donde se ubica el sofá y la televisión completa su iluminación gracias a un bañado de luz dimerizable instalado en ambas aparedes. Su techo muestra las bovedillas y bigas de madera origintales, todo ello pintado de blanco.
El techo correspondiente a la zona donde se encuentra la mesa comedor está resuelto en pladur, sensiblemente más bajo. La textura de las paredes origintales se convierte e unoa de las grandes protagonistas del espacio.
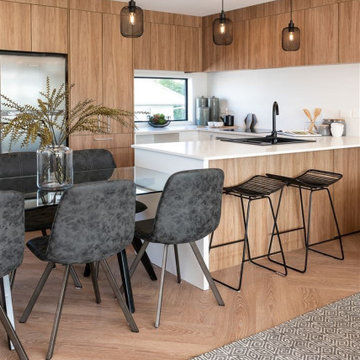
Design ideas for a small contemporary kitchen/dining room in Auckland with white walls and laminate floors.
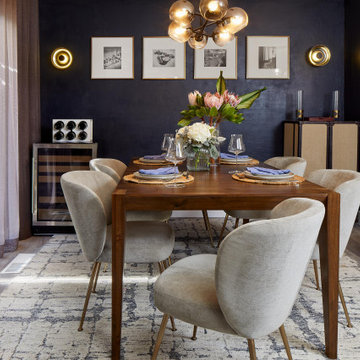
Minimalist midcentury-inspired furnishing to allow to gold blue wall to shine.
Inspiration for a medium sized retro kitchen/dining room in San Francisco with blue walls and laminate floors.
Inspiration for a medium sized retro kitchen/dining room in San Francisco with blue walls and laminate floors.
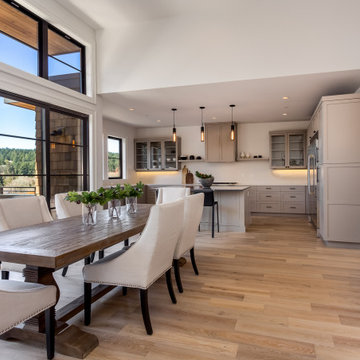
Dinging room looking out to Lynwood Center, Bainbridge Island WA.
Photo of a medium sized classic open plan dining room in Seattle with white walls, brown floors and laminate floors.
Photo of a medium sized classic open plan dining room in Seattle with white walls, brown floors and laminate floors.
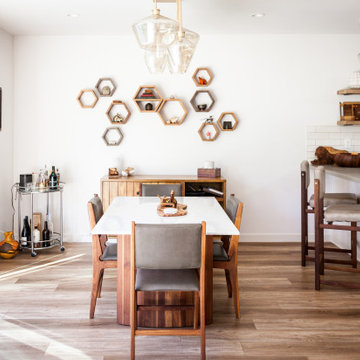
An addition to an existing home in beautiful Pasadena allowed for a larger dining room, kitchen and living area. We opened up the interiors with large La-Cantina doors.
Dining Room with Laminate Floors Ideas and Designs
8