Dining Room with Light Hardwood Flooring and a Brick Fireplace Surround Ideas and Designs
Refine by:
Budget
Sort by:Popular Today
1 - 20 of 570 photos

Interior Design, Custom Furniture Design & Art Curation by Chango & Co.
Construction by G. B. Construction and Development, Inc.
Photography by Jonathan Pilkington

Inspiration for a large retro open plan dining room in Los Angeles with yellow walls, light hardwood flooring, a two-sided fireplace, a brick fireplace surround, a timber clad ceiling and tongue and groove walls.
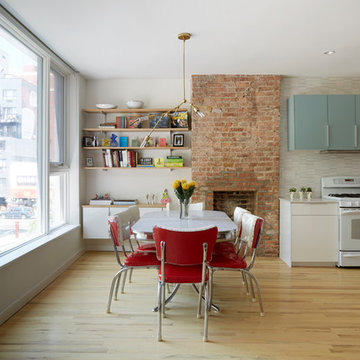
Mikiko Kikuyama
Inspiration for a retro dining room in New York with beige walls, light hardwood flooring, a standard fireplace and a brick fireplace surround.
Inspiration for a retro dining room in New York with beige walls, light hardwood flooring, a standard fireplace and a brick fireplace surround.
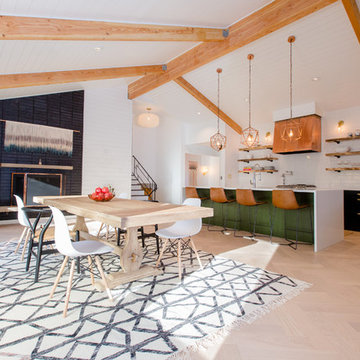
Jeff & Amanda Photography and Films
Design ideas for a medium sized midcentury open plan dining room in Seattle with white walls, light hardwood flooring, a standard fireplace, a brick fireplace surround and brown floors.
Design ideas for a medium sized midcentury open plan dining room in Seattle with white walls, light hardwood flooring, a standard fireplace, a brick fireplace surround and brown floors.
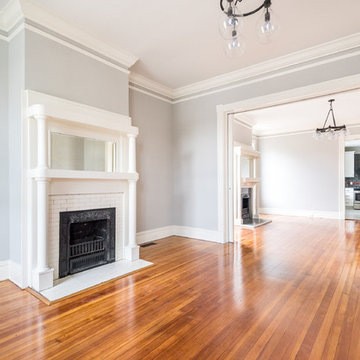
Located in Church Hill, Richmond’s oldest neighborhood, this very early 1900s Victorian had tons of historical details, but the house itself had been neglected (badly!). The home had two major renovation periods – one in 1950’s, and then again in the 1980s’s, which covered over or disrupted the original aesthetics of the house (think open ductwork, framing and drywall obscuring the beautiful mantels and moldings, and the hot water heater taking up valuable kitchen space). Our Piperbear team had to “undo” much before we could tackle the restoration of the historical features, while at the same time modernizing the layout.

When this 6,000-square-foot vacation home suffered water damage in its family room, the homeowners decided it was time to update the interiors at large. They wanted an elegant, sophisticated, and comfortable style that served their lives but also required a design that would preserve and enhance various existing details.
To begin, we focused on the timeless and most interesting aspects of the existing design. Details such as Spanish tile floors in the entry and kitchen were kept, as were the dining room's spirited marine-blue combed walls, which were refinished to add even more depth. A beloved lacquered linen coffee table was also incorporated into the great room's updated design.
To modernize the interior, we looked to the home's gorgeous water views, bringing in colors and textures that related to sand, sea, and sky. In the great room, for example, textured wall coverings, nubby linen, woven chairs, and a custom mosaic backsplash all refer to the natural colors and textures just outside. Likewise, a rose garden outside the master bedroom and study informed color selections there. We updated lighting and plumbing fixtures and added a mix of antique and new furnishings.
In the great room, seating and tables were specified to fit multiple configurations – the sofa can be moved to a window bay to maximize summer views, for example, but can easily be moved by the fireplace during chillier months.
Project designed by Boston interior design Dane Austin Design. Dane serves Boston, Cambridge, Hingham, Cohasset, Newton, Weston, Lexington, Concord, Dover, Andover, Gloucester, as well as surrounding areas.
For more about Dane Austin Design, click here: https://daneaustindesign.com/
To learn more about this project, click here:
https://daneaustindesign.com/oyster-harbors-estate
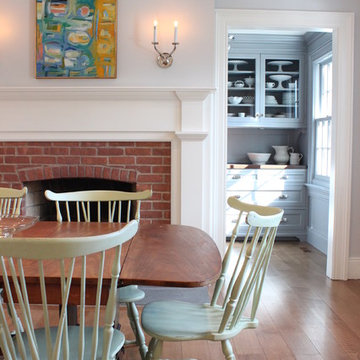
Breakfast Room
Design ideas for a large traditional enclosed dining room in New York with grey walls, light hardwood flooring, a standard fireplace, a brick fireplace surround and brown floors.
Design ideas for a large traditional enclosed dining room in New York with grey walls, light hardwood flooring, a standard fireplace, a brick fireplace surround and brown floors.

A bright white kitchen centered by a large oversized island painted in Benjamin Moore Hail Navy. Beautiful white oak floors run through the entire first floor. Ceiling has white shiplap between exposed beams in kitchen and dining room. Stunning pendant lighting ties in the black accents and gold hardware.
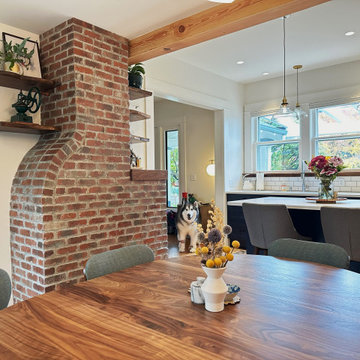
Exposing the chimney created a perfect place for live edge open shelving.
This is an example of a medium sized traditional kitchen/dining room in Portland with white walls, light hardwood flooring, a standard fireplace, a brick fireplace surround, beige floors and exposed beams.
This is an example of a medium sized traditional kitchen/dining room in Portland with white walls, light hardwood flooring, a standard fireplace, a brick fireplace surround, beige floors and exposed beams.
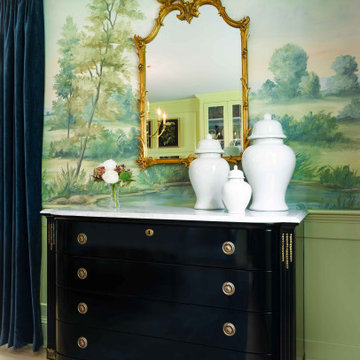
High glossed marble chest of drawers
Traditional dining room in Boston with green walls, light hardwood flooring, a standard fireplace, a brick fireplace surround and wallpapered walls.
Traditional dining room in Boston with green walls, light hardwood flooring, a standard fireplace, a brick fireplace surround and wallpapered walls.
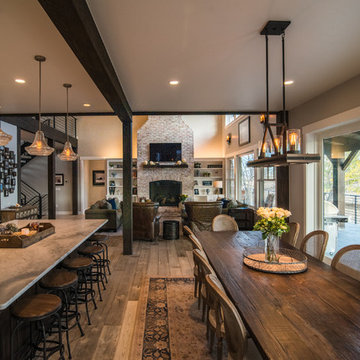
Design ideas for a medium sized rustic open plan dining room in Denver with grey walls, light hardwood flooring, a standard fireplace, a brick fireplace surround and beige floors.

Design ideas for a large classic open plan dining room in New York with light hardwood flooring, a two-sided fireplace, a brick fireplace surround, brown floors, beige walls and feature lighting.
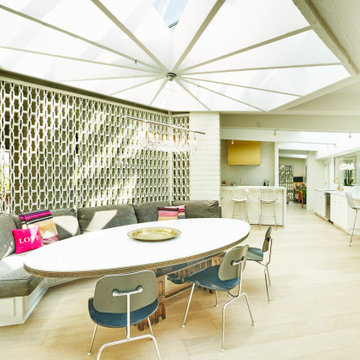
The decorative masonry wall screens the entry way from the dining area. The Dining Area centers under a refurbished custom skylight with a pinwheel design.
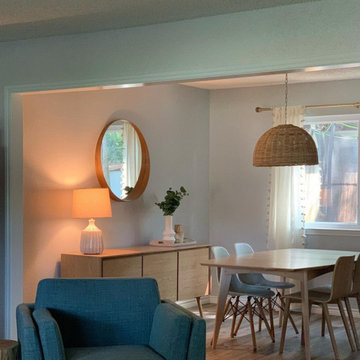
The client wanted a quiet mix of warm, and soft earth tones with clean and contemporary lines. The result was a harmony of subtle texture in the wicker pendant and fun tassled, curtain panels and smooth finished of the natural wood, contemporary furniture.

Brick by Endicott; white oak flooring and millwork; custom wool/silk rug. White paint color is Benjamin Moore, Cloud Cover.
Photo by Whit Preston.
This is an example of a retro dining room in Austin with white walls, light hardwood flooring, a corner fireplace, a brick fireplace surround and brown floors.
This is an example of a retro dining room in Austin with white walls, light hardwood flooring, a corner fireplace, a brick fireplace surround and brown floors.
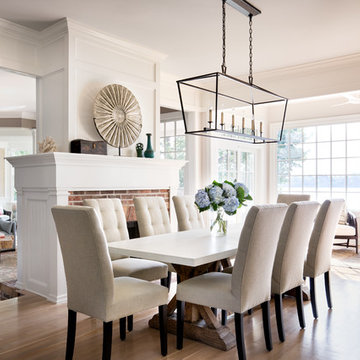
Inspiration for a large classic open plan dining room in New York with white walls, light hardwood flooring, a brick fireplace surround, a standard fireplace and feature lighting.
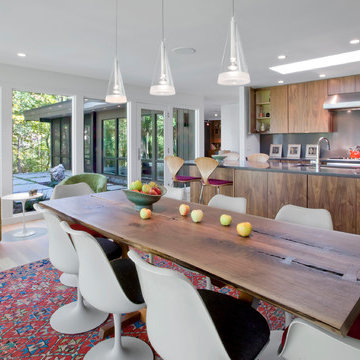
Dining Room features live edge Walnut table, vintage Eames fiberglass shell chairs, and Saarinen wine cart - Architecture: HAUS | Architecture For Modern Lifestyles - Interior Architecture: HAUS with Design Studio Vriesman, General Contractor: Wrightworks, Landscape Architecture: A2 Design, Photography: HAUS
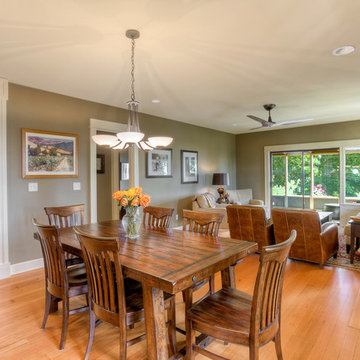
The living room and dining room are connected, allowing people to move freely.
Inspiration for a large traditional open plan dining room in Seattle with green walls, light hardwood flooring, a standard fireplace and a brick fireplace surround.
Inspiration for a large traditional open plan dining room in Seattle with green walls, light hardwood flooring, a standard fireplace and a brick fireplace surround.

Interior Design, Custom Furniture Design & Art Curation by Chango & Co.
Construction by G. B. Construction and Development, Inc.
Photography by Jonathan Pilkington
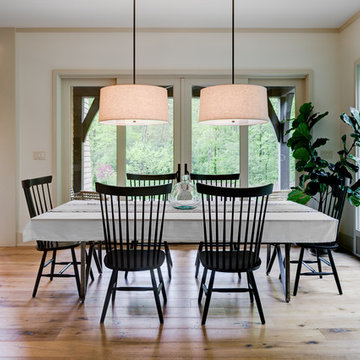
Surrounded by trees and a symphony of song birds, this handsome Rustic Mountain Home is a hidden jewel with an impressive articulation of texture and symmetry. Cedar Shakes Siding, Large Glass Windows and Steel Cable Railings combine to create a unique Architectural treasure. The sleek modern touches throughout the interior include Minimalistic Interior Trim, Monochromatic Wall Paint, Open Stair Treads, and Clean Lines that create an airy feel. Rustic Wood Floors and Pickled Shiplap Walls add warmth to the space, creating a perfect balance of clean and comfortable. A see-through Gas Fireplace begins a journey down the Master Suite Corridor, flooded with natural light and embellished with Vaulted Exposed Beam Ceilings. The Custom Outdoor Fire-pit area is sure to entice a relaxing evening gathering.
Photo Credit-Kevin Meechan
Dining Room with Light Hardwood Flooring and a Brick Fireplace Surround Ideas and Designs
1