Dining Room with Light Hardwood Flooring and a Corner Fireplace Ideas and Designs
Refine by:
Budget
Sort by:Popular Today
1 - 20 of 335 photos
Item 1 of 3

Brick by Endicott; white oak flooring and millwork; custom wool/silk rug. White paint color is Benjamin Moore, Cloud Cover.
Photo by Whit Preston.
This is an example of a retro dining room in Austin with white walls, light hardwood flooring, a corner fireplace, a brick fireplace surround and brown floors.
This is an example of a retro dining room in Austin with white walls, light hardwood flooring, a corner fireplace, a brick fireplace surround and brown floors.
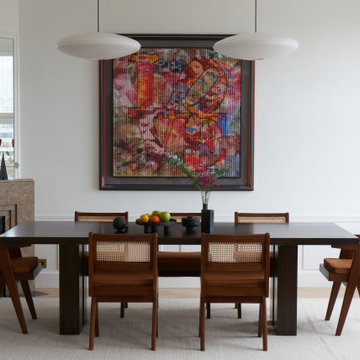
Rénovation complète d'un appartement familial de 210 m² aux touches art-déco. L'appartement a fait l'objet d'une refonte complète afin de convenir aux besoins d'une famille Parisienne.

Medium sized modern open plan dining room in Berlin with white walls, light hardwood flooring, a corner fireplace and a plastered fireplace surround.
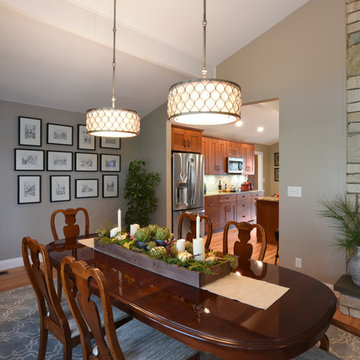
This is an example of a large classic open plan dining room in Other with grey walls, light hardwood flooring, a corner fireplace, a stone fireplace surround and beige floors.
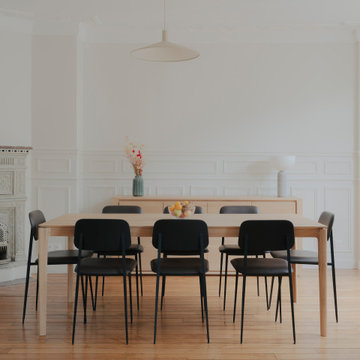
Design ideas for a modern dining room in Paris with white walls, light hardwood flooring, a corner fireplace, beige floors and wainscoting.
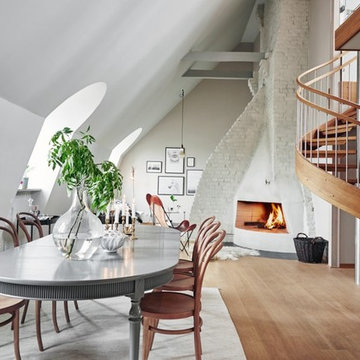
This is an example of a large eclectic open plan dining room in Gothenburg with light hardwood flooring, white walls, a corner fireplace and a plastered fireplace surround.
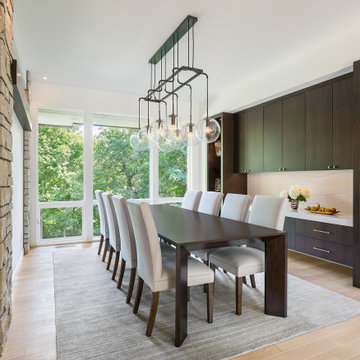
This is an example of a large eclectic kitchen/dining room in Minneapolis with white walls, light hardwood flooring, a corner fireplace, a stone fireplace surround and brown floors.

This young married couple enlisted our help to update their recently purchased condo into a brighter, open space that reflected their taste. They traveled to Copenhagen at the onset of their trip, and that trip largely influenced the design direction of their home, from the herringbone floors to the Copenhagen-based kitchen cabinetry. We blended their love of European interiors with their Asian heritage and created a soft, minimalist, cozy interior with an emphasis on clean lines and muted palettes.
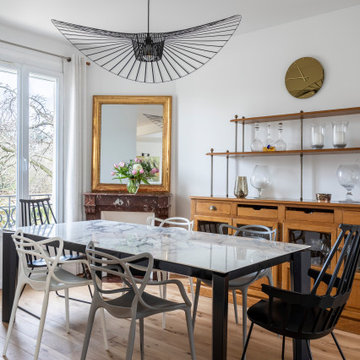
L'escalier a été ouvert pour agrandir visuellement l'espace du salon, Une télé tableau a pris place sur le mur de l'escalier. Le salon s'ouvre sur la terrasse.Une marche en marbre noire facilité l'accès.
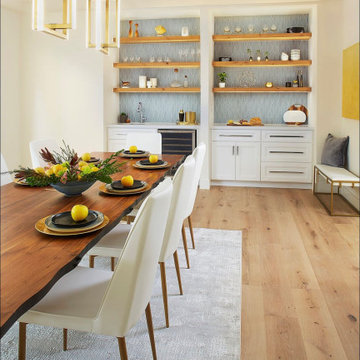
This modern dining room accompanies an entire home remodel in the hills of Piedmont California. The wet bar was once a closet for dining storage that we recreated into a beautiful dual wet bar and dining storage unit with open shelving and modern geometric blue tile.
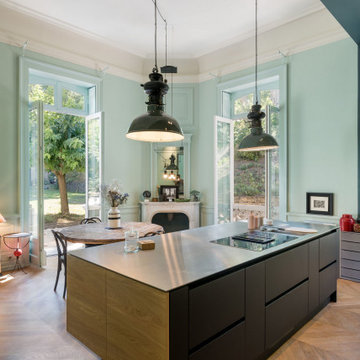
Comment imaginer une cuisine sans denaturer l'esprit d'une maison hausmanienne ?
Un pari que Synesthesies a su relever par la volonté delibérée de raconter une histoire. 40 m2 de couleurs, fonctionnalité, jeux de lumière qui évoluent au fil de la journée. Le tout en connexion avec un jardin.
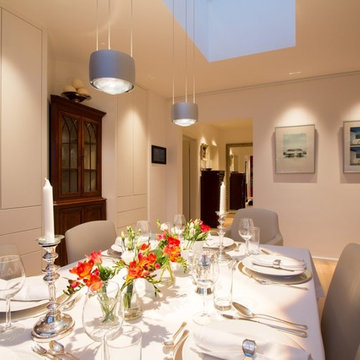
Kaum sichtbar
Das Licht steht im Vordergrund
Die Beleuchtung der Räume tritt in den Vordergrund, während die Leuchten nahezu unsichtbar scheinen. Als schmale Einbaukörper fallen sie in der Decke kaum auf. Einzig das warme Licht erstrahlt die Räume und wird von Bewohnern wahrgenommen. Ergänzt werden die Einbaustrahler von dekorativen Leuchten, welche sich ebenfalls der Schlichtheit des Lichtkonzeptes anpassen.
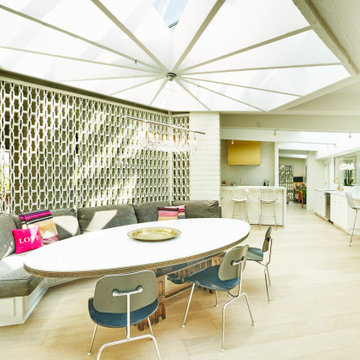
The decorative masonry wall screens the entry way from the dining area. The Dining Area centers under a refurbished custom skylight with a pinwheel design.
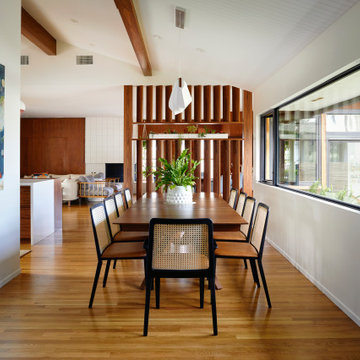
This is an example of a midcentury open plan dining room in San Diego with white walls, light hardwood flooring, a corner fireplace, a concrete fireplace surround and exposed beams.
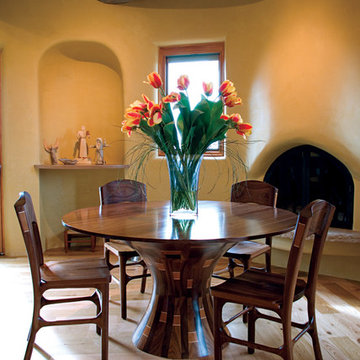
This is an example of a dining room in Albuquerque with beige walls, a corner fireplace and light hardwood flooring.
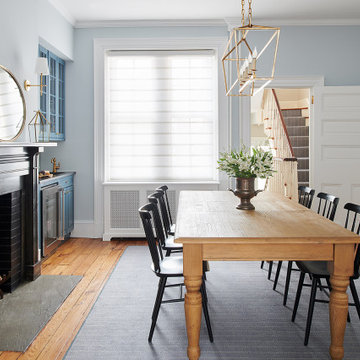
Our clients brought us in to make a second floor refuge in advance of the arrival of their first child. This Society Hill rowhome had original baseboard and casing with decades of wear and layers of lead paint. In this case we decided restoration was not the best option for various reasons. We installed all new trim profiles, custom built-ins and radiator covers. Floors were refinished. The bar got a refresh. The original fireplace mantle in the dining room was, and is amazing - that stayed. The living room mantle was an awkwardly sized wood piece. We designed a more contemporary stone mantle that would complement, not compete with the dining room. Both got a black brick interior to tie them together stylistically.
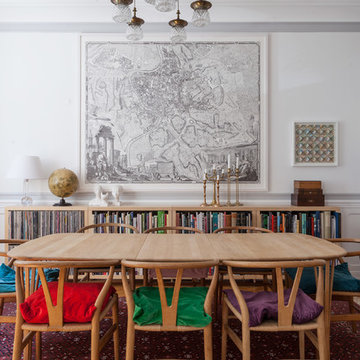
Photo of a medium sized scandinavian enclosed dining room in Stockholm with white walls, light hardwood flooring and a corner fireplace.
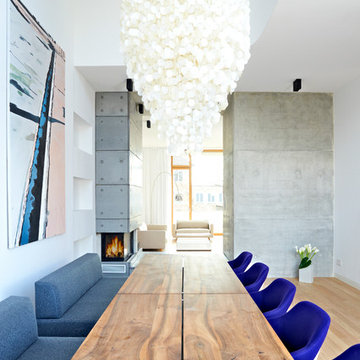
Wolfgang Egberts Fotografie
Inspiration for a large contemporary open plan dining room in Hamburg with white walls, light hardwood flooring, a concrete fireplace surround and a corner fireplace.
Inspiration for a large contemporary open plan dining room in Hamburg with white walls, light hardwood flooring, a concrete fireplace surround and a corner fireplace.

Über dem Essbereich kreisen die unvergleichlichen Occhio Mito Leuchten. Diese geben dem Raum einen leichten, poetischen Charakter.
Der Jalis Stuhl von COR macht jeden Esstisch zum beliebten Mittelpunkt - hier ganz besonders in Verbindung mit dem Esstisch Soma von Kettnaker.
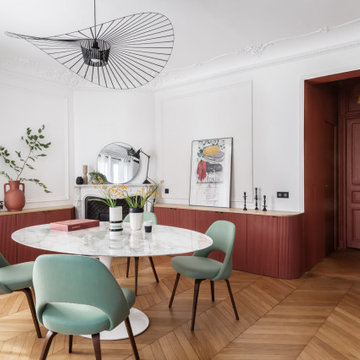
Inspiration for a medium sized contemporary open plan dining room in Paris with light hardwood flooring, a corner fireplace and wainscoting.
Dining Room with Light Hardwood Flooring and a Corner Fireplace Ideas and Designs
1