Dining Room with Light Hardwood Flooring and a Ribbon Fireplace Ideas and Designs
Refine by:
Budget
Sort by:Popular Today
1 - 20 of 520 photos
Item 1 of 3

Liadesign
Design ideas for a large scandinavian dining room with multi-coloured walls, light hardwood flooring, a ribbon fireplace, a plastered fireplace surround and a drop ceiling.
Design ideas for a large scandinavian dining room with multi-coloured walls, light hardwood flooring, a ribbon fireplace, a plastered fireplace surround and a drop ceiling.

Custom Made & Installed by: Gaetano Hardwood Floors, Inc. White Oak Herringbone in a natural finish.
Design ideas for a contemporary dining room in Orange County with white walls, light hardwood flooring, a ribbon fireplace and beige floors.
Design ideas for a contemporary dining room in Orange County with white walls, light hardwood flooring, a ribbon fireplace and beige floors.

Modern new construction house at the top of the Hollywood Hills. Designed and built by INTESION design.
This is an example of a medium sized modern open plan dining room in Los Angeles with white walls, light hardwood flooring, a ribbon fireplace, a plastered fireplace surround and yellow floors.
This is an example of a medium sized modern open plan dining room in Los Angeles with white walls, light hardwood flooring, a ribbon fireplace, a plastered fireplace surround and yellow floors.

Architect: Rick Shean & Christopher Simmonds, Christopher Simmonds Architect Inc.
Photography By: Peter Fritz
“Feels very confident and fluent. Love the contrast between first and second floor, both in material and volume. Excellent modern composition.”
This Gatineau Hills home creates a beautiful balance between modern and natural. The natural house design embraces its earthy surroundings, while opening the door to a contemporary aesthetic. The open ground floor, with its interconnected spaces and floor-to-ceiling windows, allows sunlight to flow through uninterrupted, showcasing the beauty of the natural light as it varies throughout the day and by season.
The façade of reclaimed wood on the upper level, white cement board lining the lower, and large expanses of floor-to-ceiling windows throughout are the perfect package for this chic forest home. A warm wood ceiling overhead and rustic hand-scraped wood floor underfoot wrap you in nature’s best.
Marvin’s floor-to-ceiling windows invite in the ever-changing landscape of trees and mountains indoors. From the exterior, the vertical windows lead the eye upward, loosely echoing the vertical lines of the surrounding trees. The large windows and minimal frames effectively framed unique views of the beautiful Gatineau Hills without distracting from them. Further, the windows on the second floor, where the bedrooms are located, are tinted for added privacy. Marvin’s selection of window frame colors further defined this home’s contrasting exterior palette. White window frames were used for the ground floor and black for the second floor.
MARVIN PRODUCTS USED:
Marvin Bi-Fold Door
Marvin Sliding Patio Door
Marvin Tilt Turn and Hopper Window
Marvin Ultimate Awning Window
Marvin Ultimate Swinging French Door
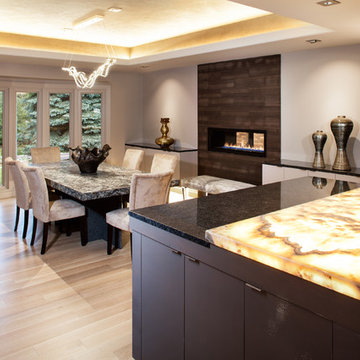
Thomas Grady Photography
Inspiration for a large contemporary kitchen/dining room in Omaha with light hardwood flooring, a tiled fireplace surround, grey walls and a ribbon fireplace.
Inspiration for a large contemporary kitchen/dining room in Omaha with light hardwood flooring, a tiled fireplace surround, grey walls and a ribbon fireplace.

Inspiration for a large contemporary dining room in London with white walls, light hardwood flooring, a ribbon fireplace and a plastered fireplace surround.

This is an example of a medium sized modern open plan dining room in Other with white walls, light hardwood flooring, a ribbon fireplace, a plastered fireplace surround, beige floors and a wood ceiling.

Dining room with a beautiful marble fireplace and wine cellar.
Photo of a contemporary dining room in Orange County with grey walls, light hardwood flooring, beige floors, a ribbon fireplace and a stone fireplace surround.
Photo of a contemporary dining room in Orange County with grey walls, light hardwood flooring, beige floors, a ribbon fireplace and a stone fireplace surround.
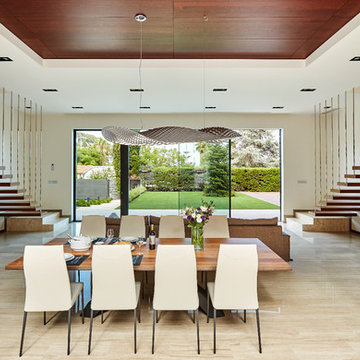
Fotografo O S C A R G U T I E R R E Z
Design ideas for a large contemporary enclosed dining room in Other with white walls, light hardwood flooring and a ribbon fireplace.
Design ideas for a large contemporary enclosed dining room in Other with white walls, light hardwood flooring and a ribbon fireplace.
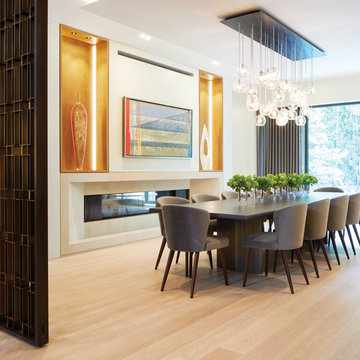
An elegant material palette of hand rubbed dark bronze, stone, leather, walnut and lacquered wood, and light oak flooring, creates a dramatic yet warm and inviting domestic environment. The palette is complemented and enhanced by the incorporation of new furniture and dramatic light fixtures. Photo by Virginia Macdonald Photographer Inc.

Photo of a large contemporary dining room in Other with white walls, light hardwood flooring, a ribbon fireplace, beige floors, a vaulted ceiling and wood walls.
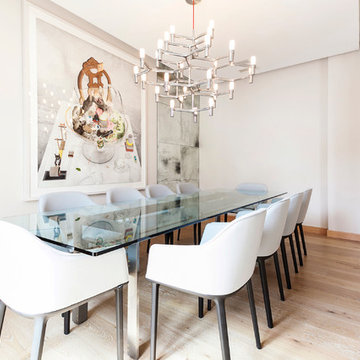
Medium sized contemporary open plan dining room in Madrid with white walls, light hardwood flooring and a ribbon fireplace.
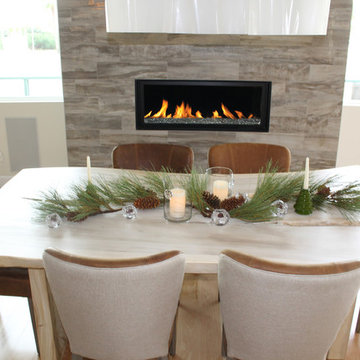
The gorgeous grey tile surround fireplace, two-toned brown leather chairs, white hand-blown glass chandelier, and organically shaped light wood table is a neutral color palette dream.
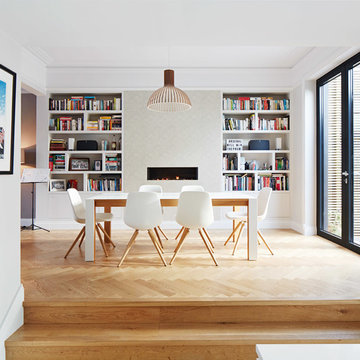
Joakim Boren
This is an example of a medium sized contemporary kitchen/dining room in London with white walls, light hardwood flooring, a ribbon fireplace, a plastered fireplace surround, beige floors and feature lighting.
This is an example of a medium sized contemporary kitchen/dining room in London with white walls, light hardwood flooring, a ribbon fireplace, a plastered fireplace surround, beige floors and feature lighting.
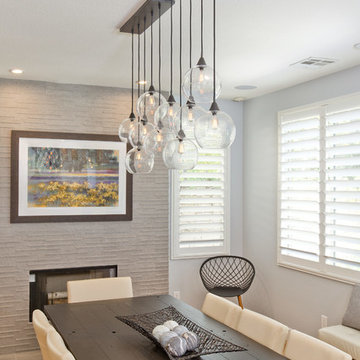
Photo of a medium sized classic open plan dining room in Tampa with light hardwood flooring, brown floors, blue walls, a ribbon fireplace and a tiled fireplace surround.
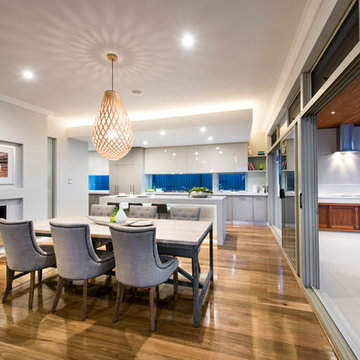
This is an example of a large modern dining room in Perth with grey walls, light hardwood flooring, a plastered fireplace surround and a ribbon fireplace.
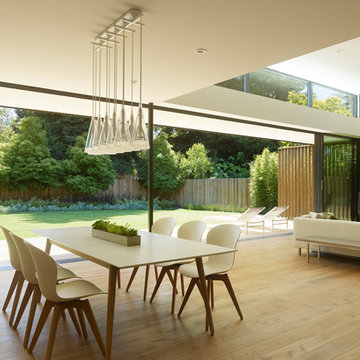
Architecture & Interior Design: LNAI Architecture
Photography: Matthew Millman
Design ideas for a modern open plan dining room in San Francisco with beige walls, light hardwood flooring, a ribbon fireplace, a metal fireplace surround and beige floors.
Design ideas for a modern open plan dining room in San Francisco with beige walls, light hardwood flooring, a ribbon fireplace, a metal fireplace surround and beige floors.
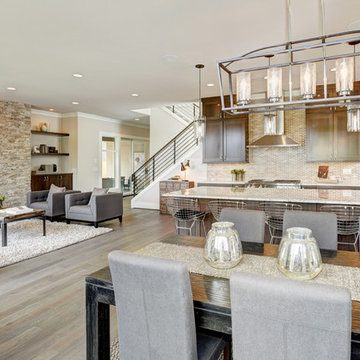
Inspiration for a medium sized contemporary dining room in Miami with beige walls, light hardwood flooring, a ribbon fireplace, a stone fireplace surround and brown floors.

Italian pendant lighting stands out against the custom graduated slate fireplace, custom old-growth redwood slab dining table with casters, contemporary high back host chairs with stainless steel nailhead trim, custom wool area rug, custom hand-planed walnut buffet with sliding doors and drawers, hand-planed Port Orford cedar beams, earth plaster walls and ceiling. Joel Berman glass sliding doors with stainless steel barn door hardware
Photo:: Michael R. Timmer
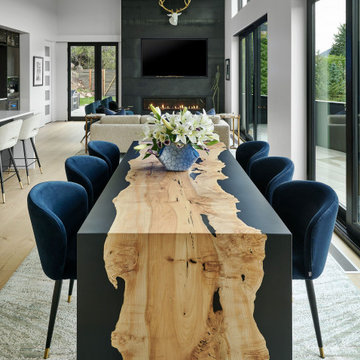
Modern dining table overlooking a kitchen and great room, with a roof deck and panoramic view.
Medium sized contemporary open plan dining room in Denver with white walls, light hardwood flooring, a ribbon fireplace, a metal fireplace surround and brown floors.
Medium sized contemporary open plan dining room in Denver with white walls, light hardwood flooring, a ribbon fireplace, a metal fireplace surround and brown floors.
Dining Room with Light Hardwood Flooring and a Ribbon Fireplace Ideas and Designs
1