Dining Room with Light Hardwood Flooring and a Stacked Stone Fireplace Surround Ideas and Designs
Refine by:
Budget
Sort by:Popular Today
1 - 20 of 77 photos
Item 1 of 3
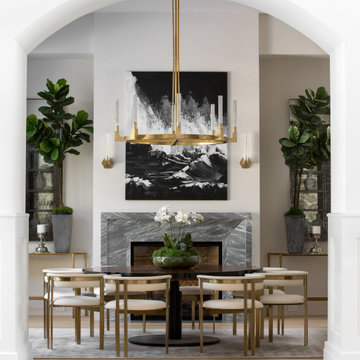
Photo of a large rural open plan dining room in Los Angeles with white walls, light hardwood flooring, a standard fireplace, a stacked stone fireplace surround and beige floors.
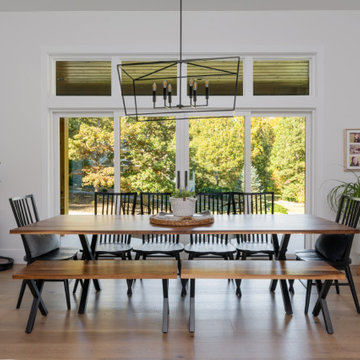
Design ideas for a medium sized traditional open plan dining room in Other with white walls, light hardwood flooring, a standard fireplace, a stacked stone fireplace surround and beige floors.

Dining Room with Stone Fireplace
Medium sized mediterranean dining room in Los Angeles with beige walls, light hardwood flooring, a standard fireplace, a stacked stone fireplace surround, beige floors and exposed beams.
Medium sized mediterranean dining room in Los Angeles with beige walls, light hardwood flooring, a standard fireplace, a stacked stone fireplace surround, beige floors and exposed beams.

This is an example of a large farmhouse open plan dining room in Denver with grey walls, light hardwood flooring, a standard fireplace, a stacked stone fireplace surround, brown floors and a vaulted ceiling.
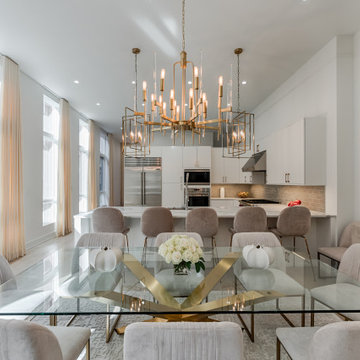
Reflective materials like antique mirror, glass, and brushed gold are found throughout the dining room to add a glamorous feel to the space.
Photo of a large modern kitchen/dining room in Philadelphia with beige walls, light hardwood flooring, a standard fireplace, a stacked stone fireplace surround and beige floors.
Photo of a large modern kitchen/dining room in Philadelphia with beige walls, light hardwood flooring, a standard fireplace, a stacked stone fireplace surround and beige floors.
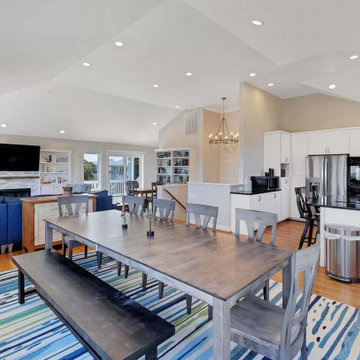
Welcome to the beach house! We are pleased to share the photos from this OBX, NC beach house we decorated for one of our existing local clients. We were happy to travel to NC to assist in setting up their vacation home.
Setting the tone in the entryway we selected furnishings with a coastal vibe. This console is 80 inches in length and is accented with beachy accessories and artwork.
This home has a fantastic open concept living area that is perfect for large family gatherings. We furnished a dining space for ten, a family room with a large sectional that will provide seating for a crowd, and added game table with chairs for overflow.
The dining table offers seating for 10 and includes 6 chairs and a bench seat that will comfortably sit 4. We selected a striped area rug in vibrant shades of blues and greens to give the space a coastal vibe.
In the mudroom, shiplap walls, bench seating, cubbies and towel hooks are both pretty and hugely functional!
A restful sleep awaits in the primary bedroom of this OBX beach house! A king size bed made of sand-blasted solid Rustic Poplar with metal accents and coordinating bedside tables create a rustic-yet-modern vibe. A large-scale mirror features a dark bronze frame with antique mirror side panels and corners with copper cladding and nail head details. For texture and comfort, we selected an area rug crafted from hand tufted ivory wool and rescued denim. Sheer window treatments keep the room light and airy.
Need a sleeping space at your vacation home for the children? We created a bunk bed configuration that maximizes space and accommodates sleeping for eight at our client's OBX beach house. It's super functional and also fun!
Stairwells with soaring ceilings call for statement lighting! We are in love with this gorgeous chandelier we chose for our client's OBX beach house.
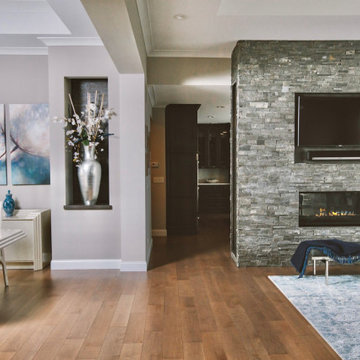
Photo of a large dining room in Chicago with grey walls, light hardwood flooring, a two-sided fireplace, a stacked stone fireplace surround and brown floors.
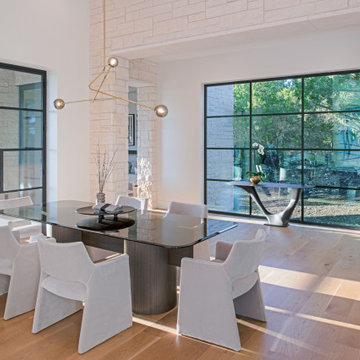
Dining room in Austin with white walls, light hardwood flooring, a ribbon fireplace, a stacked stone fireplace surround and beige floors.
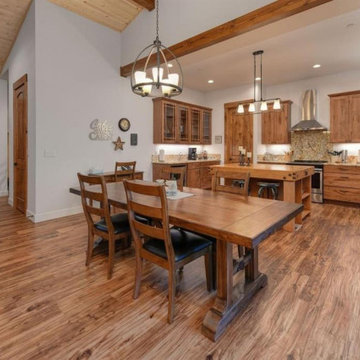
This is an example of a medium sized traditional kitchen/dining room in Sacramento with white walls, light hardwood flooring, a standard fireplace, a stacked stone fireplace surround, brown floors and a vaulted ceiling.
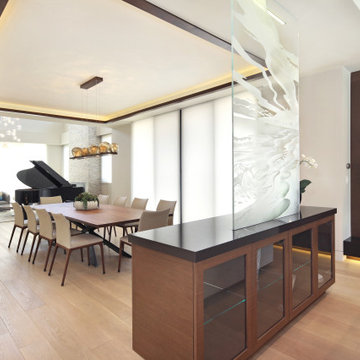
Inspiration for a large modern open plan dining room in Los Angeles with grey walls, light hardwood flooring, a stacked stone fireplace surround, beige floors and a drop ceiling.
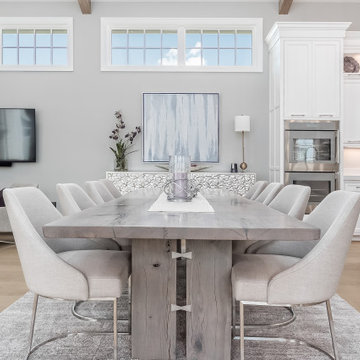
custom live edge grey pedestal dining table
Expansive modern kitchen/dining room in Columbus with grey walls, light hardwood flooring, a stacked stone fireplace surround, beige floors and a vaulted ceiling.
Expansive modern kitchen/dining room in Columbus with grey walls, light hardwood flooring, a stacked stone fireplace surround, beige floors and a vaulted ceiling.
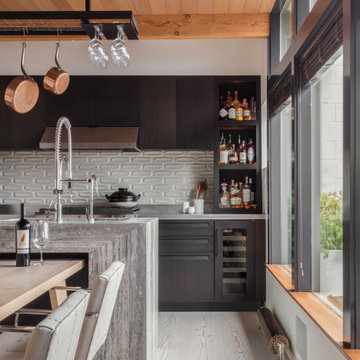
Originally built in 1955, this modest penthouse apartment typified the small, separated living spaces of its era. The design challenge was how to create a home that reflected contemporary taste and the client’s desire for an environment rich in materials and textures. The keys to updating the space were threefold: break down the existing divisions between rooms; emphasize the connection to the adjoining 850-square-foot terrace; and establish an overarching visual harmony for the home through the use of simple, elegant materials.
The renovation preserves and enhances the home’s mid-century roots while bringing the design into the 21st century—appropriate given the apartment’s location just a few blocks from the fairgrounds of the 1962 World’s Fair.
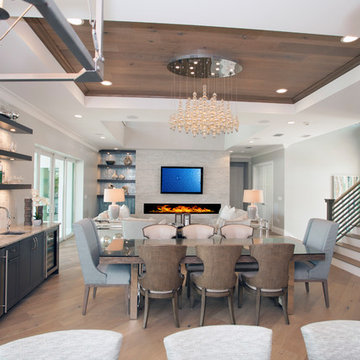
The open-concept spacious design is perfect for entertaining and hosting family + friends.
Large contemporary kitchen/dining room in Miami with grey walls, light hardwood flooring, a ribbon fireplace, a stacked stone fireplace surround, brown floors and a wood ceiling.
Large contemporary kitchen/dining room in Miami with grey walls, light hardwood flooring, a ribbon fireplace, a stacked stone fireplace surround, brown floors and a wood ceiling.
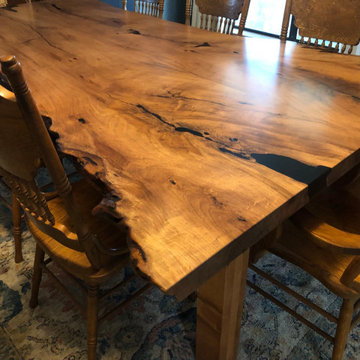
10' Mesquite Live Edge Dining Table with straight Legs
Photo of a large dining room in Austin with brown walls, light hardwood flooring, a standard fireplace and a stacked stone fireplace surround.
Photo of a large dining room in Austin with brown walls, light hardwood flooring, a standard fireplace and a stacked stone fireplace surround.
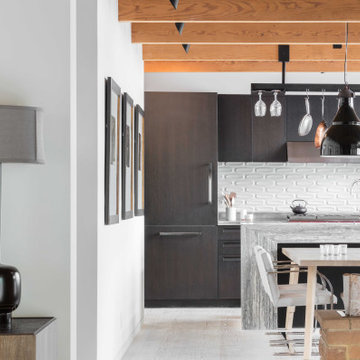
Originally built in 1955, this modest penthouse apartment typified the small, separated living spaces of its era. The design challenge was how to create a home that reflected contemporary taste and the client’s desire for an environment rich in materials and textures. The keys to updating the space were threefold: break down the existing divisions between rooms; emphasize the connection to the adjoining 850-square-foot terrace; and establish an overarching visual harmony for the home through the use of simple, elegant materials.
The renovation preserves and enhances the home’s mid-century roots while bringing the design into the 21st century—appropriate given the apartment’s location just a few blocks from the fairgrounds of the 1962 World’s Fair.
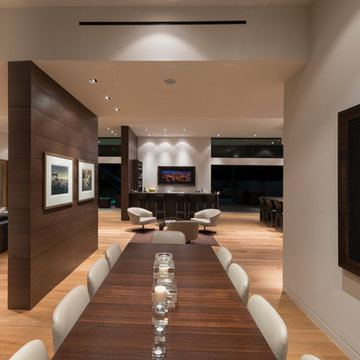
Wallace Ridge Beverly Hills luxury home modern open plan dining room. William MacCollum.
Design ideas for an expansive contemporary open plan dining room in Los Angeles with white walls, light hardwood flooring, a standard fireplace, a stacked stone fireplace surround, beige floors and a drop ceiling.
Design ideas for an expansive contemporary open plan dining room in Los Angeles with white walls, light hardwood flooring, a standard fireplace, a stacked stone fireplace surround, beige floors and a drop ceiling.
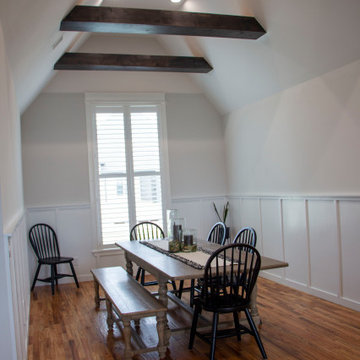
Photo of a large classic dining room in Other with grey walls, light hardwood flooring, a standard fireplace, a stacked stone fireplace surround and a vaulted ceiling.
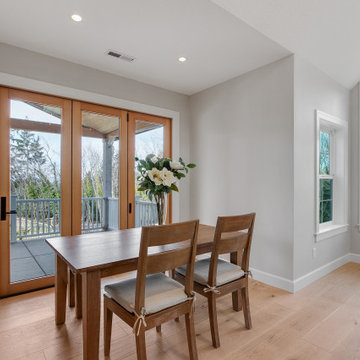
Experience the ultimate indoor-outdoor living with a bi-fold door connecting the dining room to a covered outdoor space with a cozy fireplace. Enjoy the seamless connection for relaxation and entertainment, creating a warm, inviting atmosphere that brings the outdoors in.
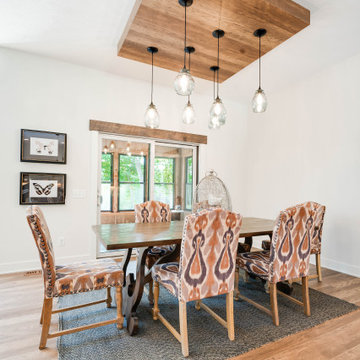
Eclectic Design displayed in this modern ranch layout. Wooden headers over doors and windows was the design hightlight from the start, and other design elements were put in place to compliment it.
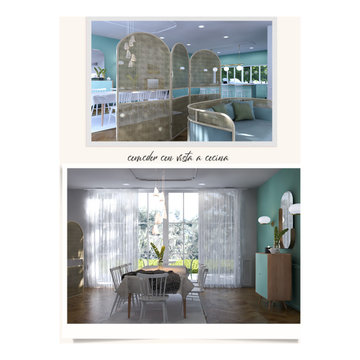
Medium sized bohemian open plan dining room in Other with blue walls, light hardwood flooring, a wood burning stove, a stacked stone fireplace surround and feature lighting.
Dining Room with Light Hardwood Flooring and a Stacked Stone Fireplace Surround Ideas and Designs
1