Dining Room with Light Hardwood Flooring and a Wallpapered Ceiling Ideas and Designs
Refine by:
Budget
Sort by:Popular Today
1 - 20 of 415 photos
Item 1 of 3

In this NYC pied-à-terre new build for empty nesters, architectural details, strategic lighting, dramatic wallpapers, and bespoke furnishings converge to offer an exquisite space for entertaining and relaxation.
This open-concept living/dining space features a soothing neutral palette that sets the tone, complemented by statement lighting and thoughtfully selected comfortable furniture. This harmonious design creates an inviting atmosphere for both relaxation and stylish entertaining.
---
Our interior design service area is all of New York City including the Upper East Side and Upper West Side, as well as the Hamptons, Scarsdale, Mamaroneck, Rye, Rye City, Edgemont, Harrison, Bronxville, and Greenwich CT.
For more about Darci Hether, see here: https://darcihether.com/
To learn more about this project, see here: https://darcihether.com/portfolio/bespoke-nyc-pied-à-terre-interior-design

Inspiration for a small scandinavian open plan dining room in Other with blue walls, light hardwood flooring, beige floors, a wallpapered ceiling and wallpapered walls.

Whole house remodel in Mansfield Tx. Architecture, Design & Construction by USI Design & Remodeling.
Large classic kitchen/dining room in Dallas with light hardwood flooring, white walls, beige floors and a wallpapered ceiling.
Large classic kitchen/dining room in Dallas with light hardwood flooring, white walls, beige floors and a wallpapered ceiling.
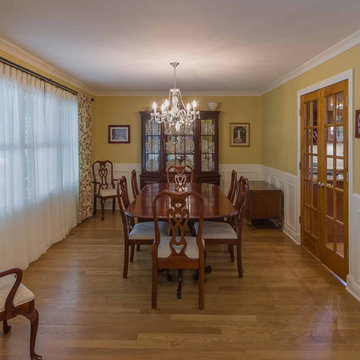
Photo of a medium sized traditional enclosed dining room in Chicago with yellow walls, light hardwood flooring, no fireplace, brown floors, a wallpapered ceiling, wallpapered walls and feature lighting.
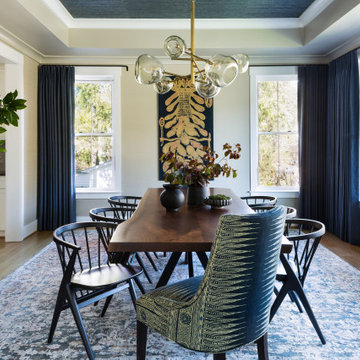
Large eclectic enclosed dining room in DC Metro with beige walls, light hardwood flooring, beige floors, a wallpapered ceiling and wallpapered walls.

Dining room with a fresh take on traditional, with custom wallpapered ceilings, and sideboards.
This is an example of a medium sized classic enclosed dining room in Austin with white walls, light hardwood flooring, a standard fireplace, a stone fireplace surround, a wallpapered ceiling and beige floors.
This is an example of a medium sized classic enclosed dining room in Austin with white walls, light hardwood flooring, a standard fireplace, a stone fireplace surround, a wallpapered ceiling and beige floors.
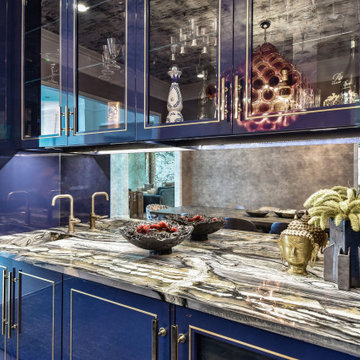
Large eclectic dining room in Chicago with blue walls, light hardwood flooring, no fireplace, a wallpapered ceiling and wallpapered walls.
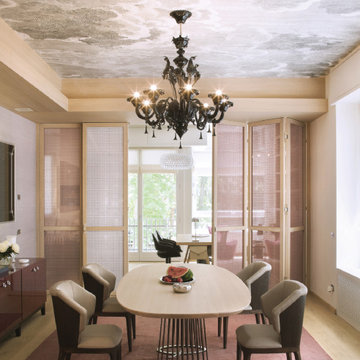
Situé au cœur du centre historique de Milan et donnant sur le joli parc Boschetti, cet appartement sur mesure de 140 m² a été conçu et dessiné pour une société italienne d'électronique et comprend de luxueux espaces de conférence et de séjour ainsi qu'une chambre d'amis. Tous les meubles et accessoires ont été créés spécifiquement pour l'appartement et ont été fabriqués à la main en Italie, alliant le meilleur de l'artisanat à un design contemporain épuré.
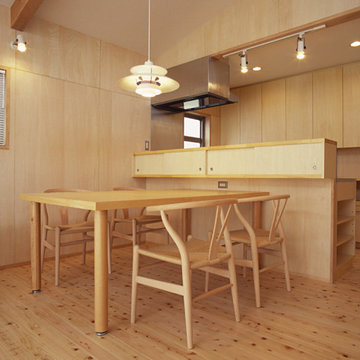
壁と同じ素材で製作したオリジナルのキッチン テーブルは大工さんの製作1m×1.8m
This is an example of a medium sized open plan dining room in Tokyo with beige walls, light hardwood flooring, beige floors and a wallpapered ceiling.
This is an example of a medium sized open plan dining room in Tokyo with beige walls, light hardwood flooring, beige floors and a wallpapered ceiling.
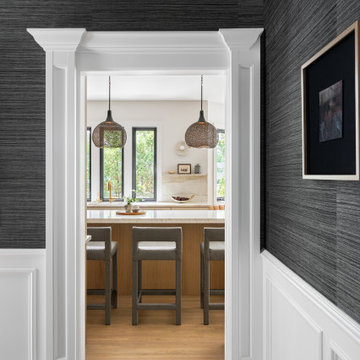
Design ideas for a traditional dining room in New York with a wallpapered ceiling, beige walls, light hardwood flooring, brown floors and wallpapered walls.
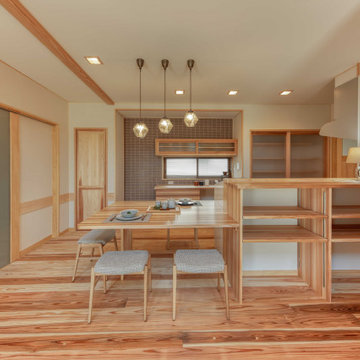
Photo of a medium sized open plan dining room in Other with brown walls, light hardwood flooring, brown floors, a wallpapered ceiling and wallpapered walls.
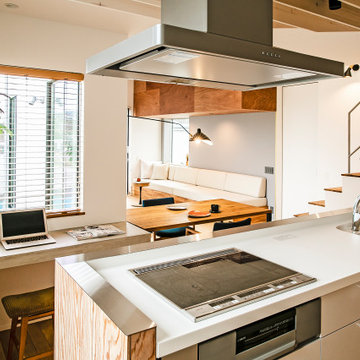
郊外にある新しい分譲地に建つ家。
分譲地内でのプライバシー確保のためファサードには開口部があまりなく、
どのあたりに何の部屋があるか想像できないようにしています。
外壁には経年変化を楽しめるレッドシダーを採用。
年月でシルバーグレーに変化してくれます。
リビングには3.8mの長さのソファを作り付けで設置。
ソファマットを外すと下部は収納になっており、ブランケットや子供のおもちゃ収納に。
そのソファの天井はあえて低くすることによりソファに座った時の落ち着きが出るようにしています。
天井材料は、通常下地材として使用するラワンべニアを使用。
前々からラワンの木目がデザインの一部になると考えていました。
玄関の壁はフレキシブルボード。これも通常化粧には使わない材料です。
下地材や仕上げ材など用途にこだわることなく、素材のいろいろな可能性デザインのポイントとしました。
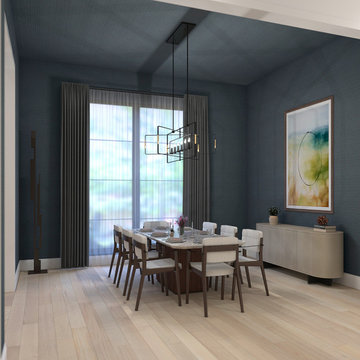
The formal dining space is part of an open floor plan. The navy grass-cloth walls bring texture and drama to the space.
Photo of a medium sized modern dining room in Dallas with blue walls, light hardwood flooring, beige floors, a wallpapered ceiling and wallpapered walls.
Photo of a medium sized modern dining room in Dallas with blue walls, light hardwood flooring, beige floors, a wallpapered ceiling and wallpapered walls.
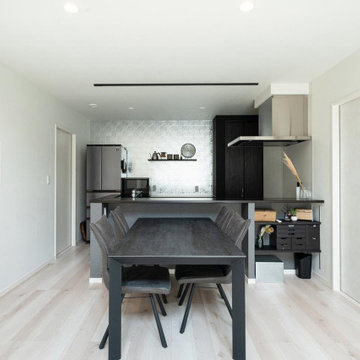
ダイニング/diningroom
Photo of a scandi kitchen/dining room in Fukuoka with metallic walls, light hardwood flooring, white floors, a wallpapered ceiling and wallpapered walls.
Photo of a scandi kitchen/dining room in Fukuoka with metallic walls, light hardwood flooring, white floors, a wallpapered ceiling and wallpapered walls.
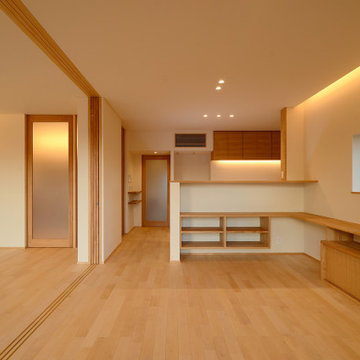
「御津日暮の家」LDK空間です。リビングとダイニングは間仕切りで分けることができます。
Medium sized open plan dining room with white walls, light hardwood flooring, no fireplace, brown floors, a wallpapered ceiling and wallpapered walls.
Medium sized open plan dining room with white walls, light hardwood flooring, no fireplace, brown floors, a wallpapered ceiling and wallpapered walls.
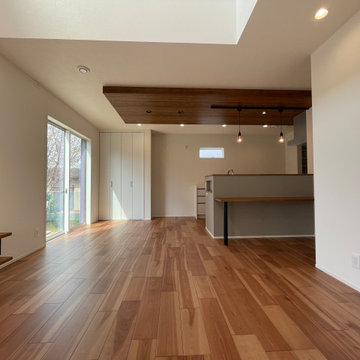
This is an example of a medium sized scandinavian open plan dining room in Other with white walls, light hardwood flooring, brown floors, a wallpapered ceiling, wallpapered walls and feature lighting.
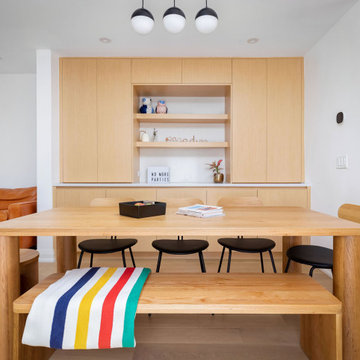
White oak kitchen cabinets in Toronto
Medium sized modern dining room in Toronto with light hardwood flooring, beige floors and a wallpapered ceiling.
Medium sized modern dining room in Toronto with light hardwood flooring, beige floors and a wallpapered ceiling.
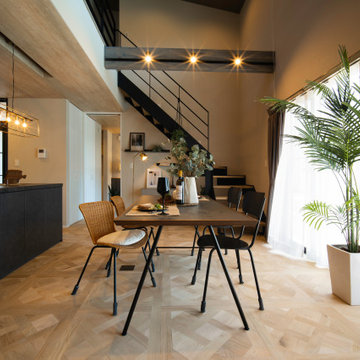
ホテルのように、シンプルに。
ホテルのように、癒しと心地よさを。
でも無理はしない。がんばらない。
どこよりも自分らしくいられる場所に。
Inspiration for a modern dining room in Other with light hardwood flooring, a wallpapered ceiling and wallpapered walls.
Inspiration for a modern dining room in Other with light hardwood flooring, a wallpapered ceiling and wallpapered walls.
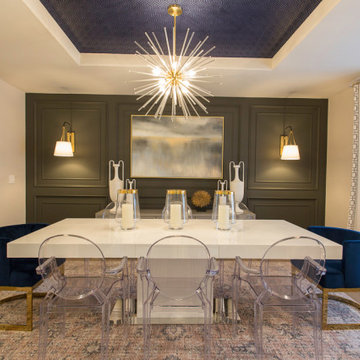
Medium sized classic kitchen/dining room in Denver with white walls, light hardwood flooring, brown floors, a wallpapered ceiling and wainscoting.
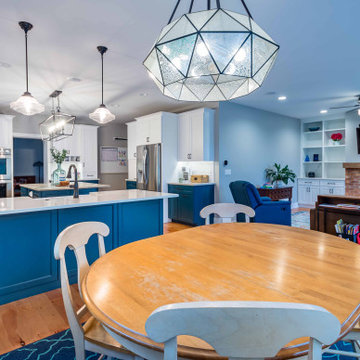
Design ideas for a medium sized farmhouse kitchen/dining room in Chicago with grey walls, light hardwood flooring, no fireplace, brown floors, feature lighting, a wallpapered ceiling and wallpapered walls.
Dining Room with Light Hardwood Flooring and a Wallpapered Ceiling Ideas and Designs
1