Dining Room with Light Hardwood Flooring and Beige Floors Ideas and Designs
Refine by:
Budget
Sort by:Popular Today
1 - 20 of 11,718 photos
Item 1 of 3

This is an example of a small bohemian dining room in London with banquette seating, blue walls, light hardwood flooring, beige floors, wallpapered walls and a feature wall.
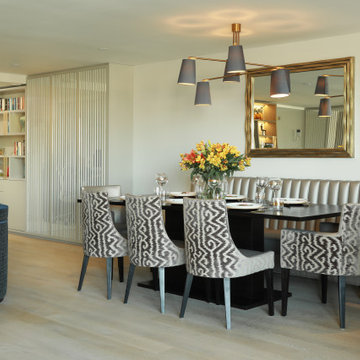
Design ideas for a contemporary dining room in London with white walls, light hardwood flooring and beige floors.
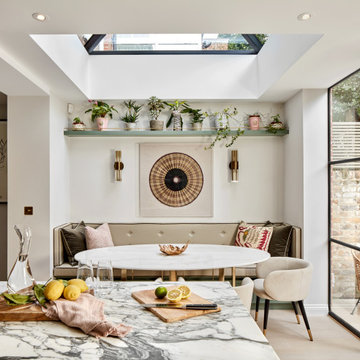
Medium sized classic open plan dining room in London with white walls, light hardwood flooring and beige floors.
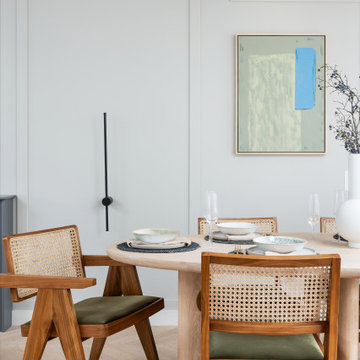
Contemporary dining room in London with white walls, light hardwood flooring, beige floors and panelled walls.
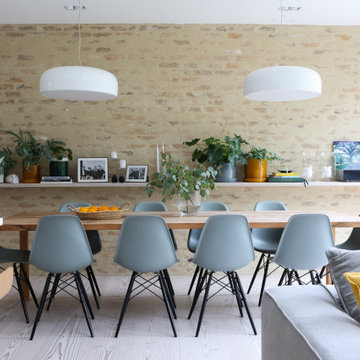
Open plan kitchen with dining area
Photo of a contemporary dining room in Cambridgeshire with beige walls, light hardwood flooring, beige floors and brick walls.
Photo of a contemporary dining room in Cambridgeshire with beige walls, light hardwood flooring, beige floors and brick walls.

This is an example of a contemporary kitchen/dining room in London with white walls, light hardwood flooring, a wood burning stove and beige floors.
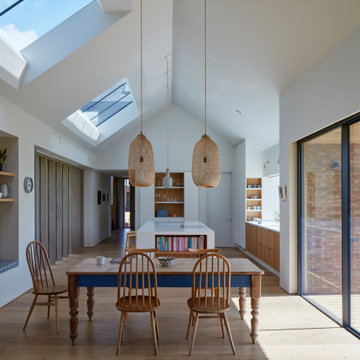
All photography by James Brittain
Design ideas for a contemporary open plan dining room in Hertfordshire with white walls, light hardwood flooring, beige floors and a vaulted ceiling.
Design ideas for a contemporary open plan dining room in Hertfordshire with white walls, light hardwood flooring, beige floors and a vaulted ceiling.
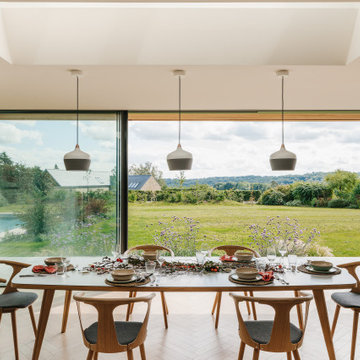
Contemporary dining room in Wiltshire with beige walls, light hardwood flooring, beige floors and a vaulted ceiling.

Traditional open plan dining room in London with white walls, light hardwood flooring, a standard fireplace and beige floors.

Design ideas for a classic dining room in London with white walls, light hardwood flooring, beige floors, a timber clad ceiling and tongue and groove walls.
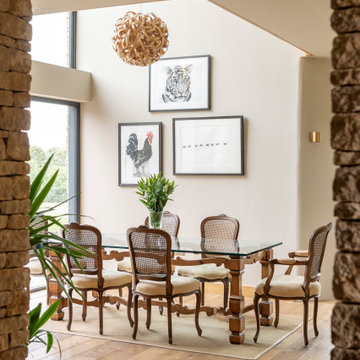
Design ideas for a farmhouse dining room in Wiltshire with beige walls, light hardwood flooring and beige floors.

Inspiration for a contemporary dining room in London with white walls, light hardwood flooring, beige floors and a vaulted ceiling.

Design ideas for a scandinavian dining room in Manchester with white walls, light hardwood flooring, beige floors and a vaulted ceiling.
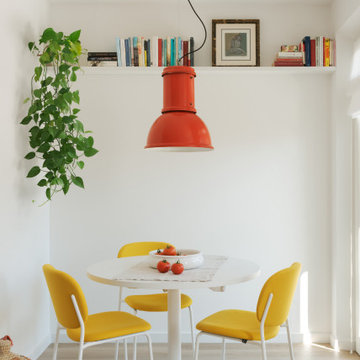
Design ideas for an eclectic dining room in London with white walls, light hardwood flooring and beige floors.

Design ideas for a contemporary dining room in Other with grey walls, light hardwood flooring, beige floors, a vaulted ceiling and wainscoting.
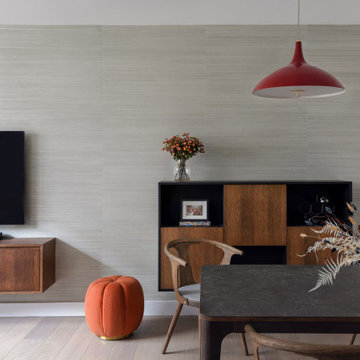
In order to bring this off plan apartment to life, we created and added some much needed bespoke joinery pieces throughout. Optimised for this families' needs, the joinery includes a specially designed floor to ceiling piece in the day room with its own desk, providing some much needed work-from-home space. The interior has received some carefully curated furniture and finely tuned fittings and fixtures to inject the character of this wonderful family and turn a white cube into their new home.
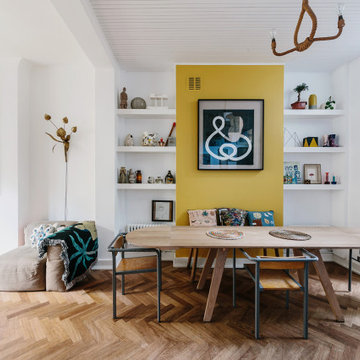
This house was owned by a very creative couple who had done all the initial works themselves. I was brought on towards the end of the project to tie up all the loose ends and add a few more finishing features.
A wood block floor was sourced for the kitchen and a graphic tiled wall by Bert & May was designed to add colour and interest to the small kitchen. A fireplace opening was reinstated in the living room and the staircase restored and part painted keeping the original paint as a central runner. Full redecoration throughout the house, adding some pops of paint colours and fun wallpapers, finishing off with new curtains and sourcing the final key vintage furniture pieces.
The top of the house had been used as a bit of a dumping ground, and this was given some tlc and transformed into a home office and adult living room. Attention to detail was key in the project managment of the final run to this fabulous home.
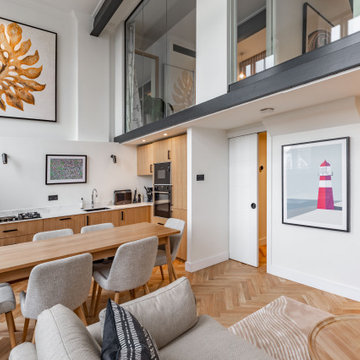
Inspiration for a contemporary open plan dining room in London with white walls, light hardwood flooring and beige floors.
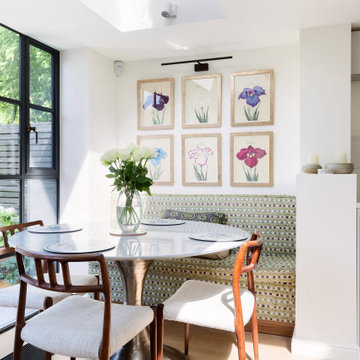
This is an example of a contemporary dining room in London with banquette seating, white walls, light hardwood flooring, beige floors and no fireplace.

This elegant dining space seamlessly blends classic and modern design elements, creating a sophisticated and inviting ambiance. The room features a large bay window that allows ample natural light to illuminate the space, enhancing the soft, neutral color palette. A plush, tufted bench in a rich teal velvet lines one side of the dining area, offering comfortable seating along with a touch of color. The bespoke bench is flanked by marble columns that match the marble archway, adding a luxurious feel to the room.
A mid-century modern wooden dining table with a smooth finish and organic curves is surrounded by contemporary chairs upholstered in light gray fabric, with slender brass legs that echo the bench's elegance. Above, a statement pendant light with a cloud-like design and brass accents provides a modern focal point, while the classic white ceiling rose and intricate crown molding pay homage to the building's historical character.
The herringbone patterned wooden floor adds warmth and texture, complementing the classic white wainscoting and wall panels. A vase with a lush arrangement of flowers serves as a centerpiece, injecting life and color into the setting. This space, ideal for both family meals and formal gatherings, reflects a thoughtful curation of design elements that respect the building's heritage while embracing contemporary style.
Dining Room with Light Hardwood Flooring and Beige Floors Ideas and Designs
1