Dining Room with Light Hardwood Flooring and Multi-coloured Floors Ideas and Designs
Refine by:
Budget
Sort by:Popular Today
1 - 20 of 245 photos
Item 1 of 3
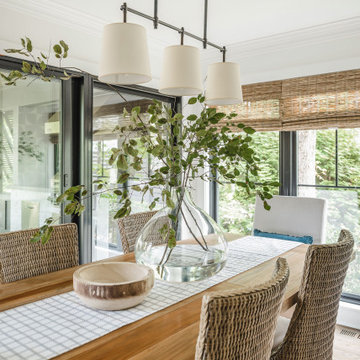
Natural, authentic materials were used through out the house, adding warmth and layers to the crisp color pallette.
This is an example of a medium sized beach style kitchen/dining room in Charlotte with white walls, light hardwood flooring and multi-coloured floors.
This is an example of a medium sized beach style kitchen/dining room in Charlotte with white walls, light hardwood flooring and multi-coloured floors.

Photo of a large modern kitchen/dining room in Other with grey walls, light hardwood flooring and multi-coloured floors.
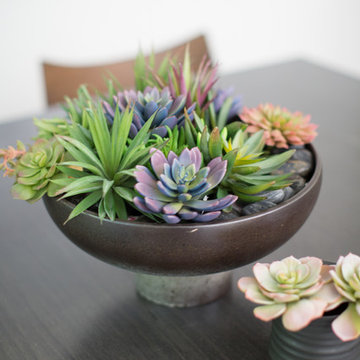
Meghan Bob Photography
Design ideas for a small traditional enclosed dining room in Los Angeles with white walls, light hardwood flooring, no fireplace and multi-coloured floors.
Design ideas for a small traditional enclosed dining room in Los Angeles with white walls, light hardwood flooring, no fireplace and multi-coloured floors.
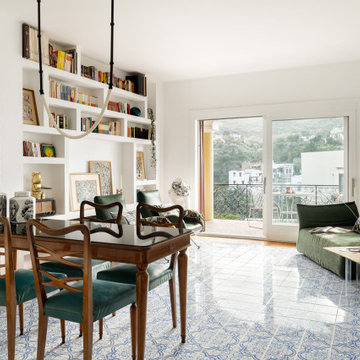
Photo of a medium sized mediterranean open plan dining room in Naples with white walls, light hardwood flooring, no fireplace and multi-coloured floors.
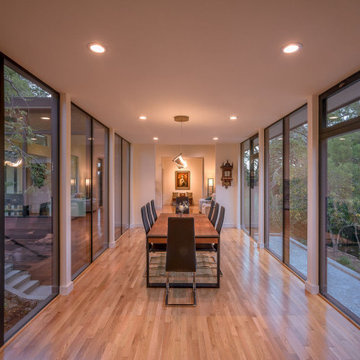
Design ideas for a medium sized contemporary dining room in San Francisco with white walls, light hardwood flooring, no fireplace and multi-coloured floors.
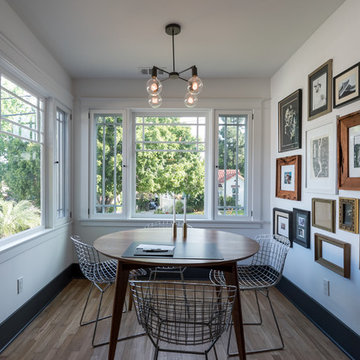
Custom dining room by Landmark Building Inc.
Design ideas for a medium sized classic kitchen/dining room in Los Angeles with white walls, light hardwood flooring, a standard fireplace, a tiled fireplace surround and multi-coloured floors.
Design ideas for a medium sized classic kitchen/dining room in Los Angeles with white walls, light hardwood flooring, a standard fireplace, a tiled fireplace surround and multi-coloured floors.
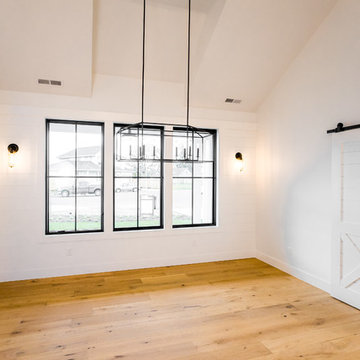
DC FIne Homes Inc.
Design ideas for a medium sized rural kitchen/dining room in Portland with white walls, light hardwood flooring and multi-coloured floors.
Design ideas for a medium sized rural kitchen/dining room in Portland with white walls, light hardwood flooring and multi-coloured floors.

Rikki Snyder
Expansive rural dining room in New York with white walls, light hardwood flooring and multi-coloured floors.
Expansive rural dining room in New York with white walls, light hardwood flooring and multi-coloured floors.
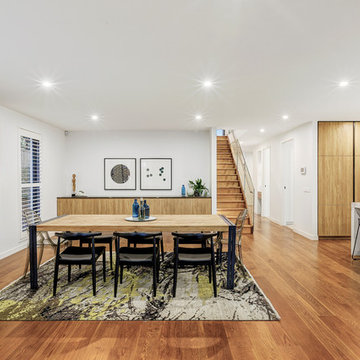
dining room, with and living room combined. Fixed joinery within dining area and consistent timber paneling in joiner throughout
Photo of a medium sized modern open plan dining room in Melbourne with white walls, light hardwood flooring and multi-coloured floors.
Photo of a medium sized modern open plan dining room in Melbourne with white walls, light hardwood flooring and multi-coloured floors.
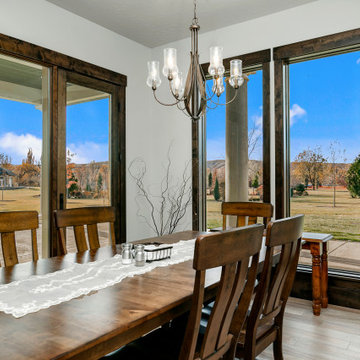
This is an example of a medium sized classic enclosed dining room in Boise with grey walls, light hardwood flooring and multi-coloured floors.
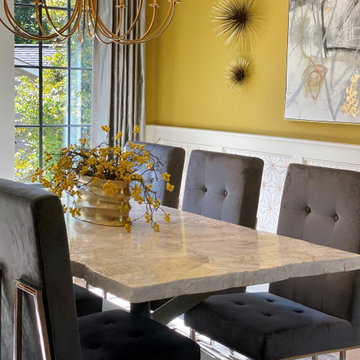
Wallpaper (inside paneled lower wall) from Roostery and applied by Superior Painting and Interiors, Table from Arhaus, Gold Vase from Black Lion, Stems (in Vase) from Pier One, Chairs from Wayfair, Art from Slate Interiors, Wall Decor from Gracious Style, Rug from Rug and Home
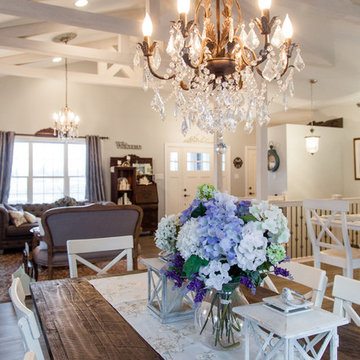
Tristan Fast Photography
Design ideas for a medium sized vintage open plan dining room in Other with white walls, light hardwood flooring, no fireplace and multi-coloured floors.
Design ideas for a medium sized vintage open plan dining room in Other with white walls, light hardwood flooring, no fireplace and multi-coloured floors.
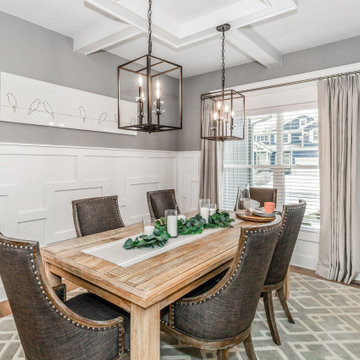
Inspiration for a medium sized coastal open plan dining room in Kansas City with grey walls, light hardwood flooring and multi-coloured floors.
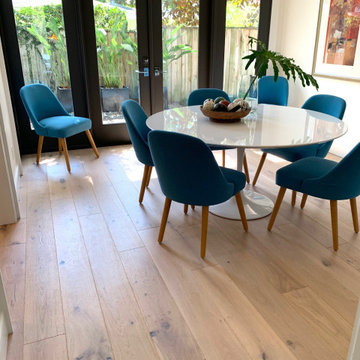
Laguna Oak Hardwood – The Alta Vista Hardwood Flooring Collection is a return to vintage European Design. These beautiful classic and refined floors are crafted out of French White Oak, a premier hardwood species that has been used for everything from flooring to shipbuilding over the centuries due to its stability.
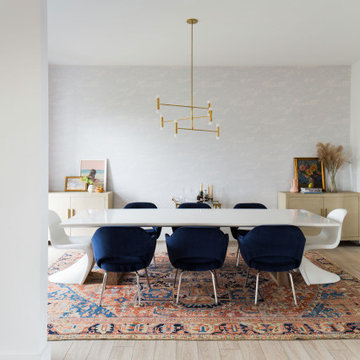
Photo of a large modern kitchen/dining room in DC Metro with white walls, light hardwood flooring, no fireplace and multi-coloured floors.
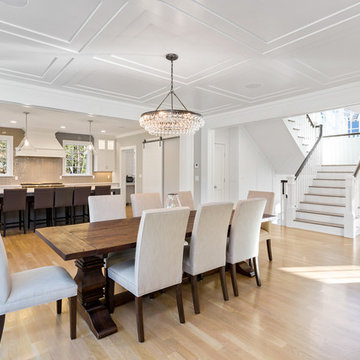
Inspiration for a medium sized classic open plan dining room in New York with grey walls, light hardwood flooring, a metal fireplace surround and multi-coloured floors.
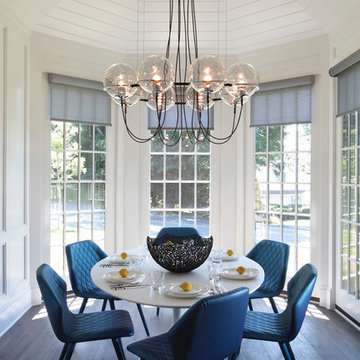
Beckerman Photography
Design ideas for a medium sized modern kitchen/dining room in New York with white walls, light hardwood flooring and multi-coloured floors.
Design ideas for a medium sized modern kitchen/dining room in New York with white walls, light hardwood flooring and multi-coloured floors.
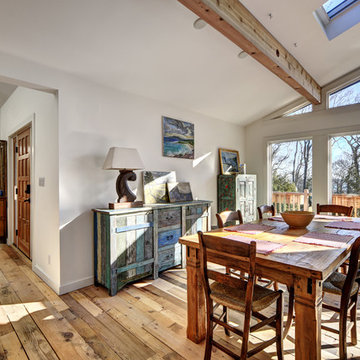
Design ideas for a rustic open plan dining room in New York with white walls, light hardwood flooring and multi-coloured floors.
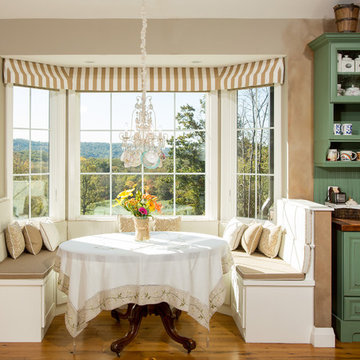
Set in the rolling hills of Virginia known for its horse farms and wineries, this new custom home has Old World charm by incorporating such elements as reclaimed barnwood floors, rustic wood and timewonn paint finishes, and other treasures found at home and abroad treasured by this international family. Photos by :Greg Hadley
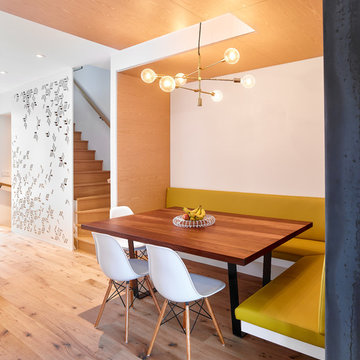
Only the chicest of modern touches for this detached home in Tornto’s Roncesvalles neighbourhood. Textures like exposed beams and geometric wild tiles give this home cool-kid elevation. The front of the house is reimagined with a fresh, new facade with a reimagined front porch and entrance. Inside, the tiled entry foyer cuts a stylish swath down the hall and up into the back of the powder room. The ground floor opens onto a cozy built-in banquette with a wood ceiling that wraps down one wall, adding warmth and richness to a clean interior. A clean white kitchen with a subtle geometric backsplash is located in the heart of the home, with large windows in the side wall that inject light deep into the middle of the house. Another standout is the custom lasercut screen features a pattern inspired by the kitchen backsplash tile. Through the upstairs corridor, a selection of the original ceiling joists are retained and exposed. A custom made barn door that repurposes scraps of reclaimed wood makes a bold statement on the 2nd floor, enclosing a small den space off the multi-use corridor, and in the basement, a custom built in shelving unit uses rough, reclaimed wood. The rear yard provides a more secluded outdoor space for family gatherings, and the new porch provides a generous urban room for sitting outdoors. A cedar slatted wall provides privacy and a backrest.
Dining Room with Light Hardwood Flooring and Multi-coloured Floors Ideas and Designs
1