Dining Room with Light Hardwood Flooring and Yellow Floors Ideas and Designs
Refine by:
Budget
Sort by:Popular Today
1 - 20 of 265 photos
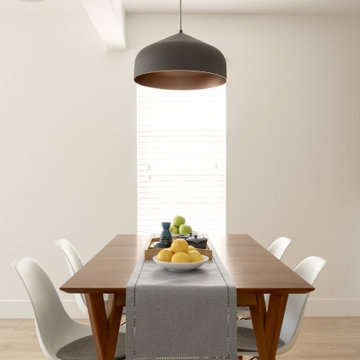
Photo of a medium sized modern kitchen/dining room in Vancouver with white walls, light hardwood flooring and yellow floors.
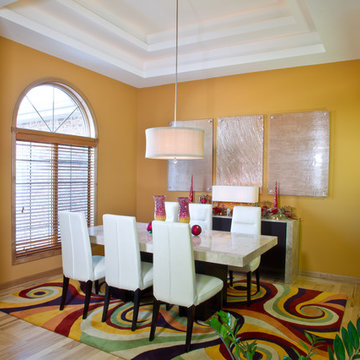
Design ideas for a medium sized traditional enclosed dining room in Other with yellow walls, light hardwood flooring, no fireplace and yellow floors.
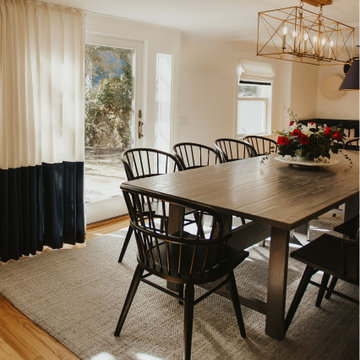
Custom made 1700's farmhouse inspired dining table out of red oak, with beautiful Windsor dining chairs.
Nautical dining room in Providence with white walls, light hardwood flooring and yellow floors.
Nautical dining room in Providence with white walls, light hardwood flooring and yellow floors.
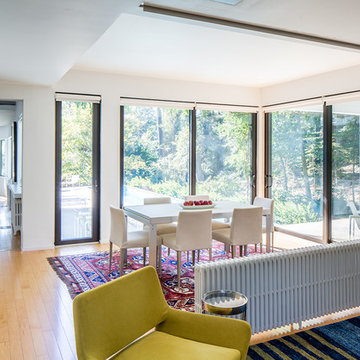
Renovation and expansion of a 1930s-era classic. Buying an old house can be daunting. But with careful planning and some creative thinking, phasing the improvements helped this family realize their dreams over time. The original International Style house was built in 1934 and had been largely untouched except for a small sunroom addition. Phase 1 construction involved opening up the interior and refurbishing all of the finishes. Phase 2 included a sunroom/master bedroom extension, renovation of an upstairs bath, a complete overhaul of the landscape and the addition of a swimming pool and terrace. And thirteen years after the owners purchased the home, Phase 3 saw the addition of a completely private master bedroom & closet, an entry vestibule and powder room, and a new covered porch.
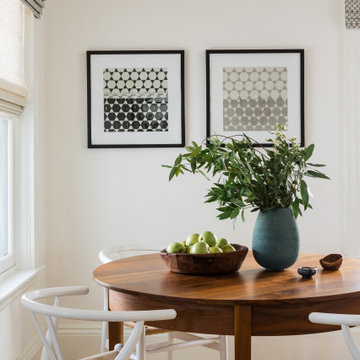
Somerville Breakfast Room
Design ideas for a small modern dining room in Boston with banquette seating, white walls, light hardwood flooring and yellow floors.
Design ideas for a small modern dining room in Boston with banquette seating, white walls, light hardwood flooring and yellow floors.
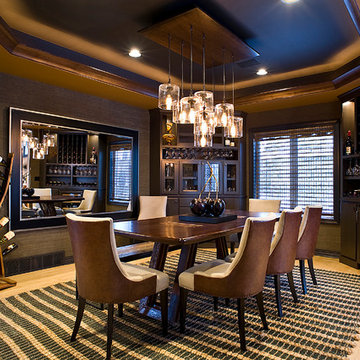
(c) Cipher Imaging Architectural Photogaphy
Design ideas for a medium sized contemporary enclosed dining room in Other with brown walls, light hardwood flooring, no fireplace and yellow floors.
Design ideas for a medium sized contemporary enclosed dining room in Other with brown walls, light hardwood flooring, no fireplace and yellow floors.
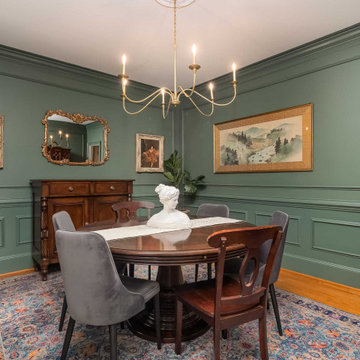
This is an example of a medium sized classic enclosed dining room in Other with green walls, light hardwood flooring and yellow floors.
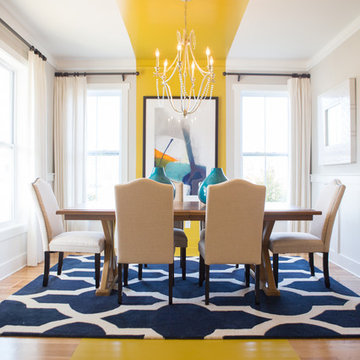
Southern Love Studios
Inspiration for a medium sized classic open plan dining room in Raleigh with beige walls, light hardwood flooring, no fireplace and yellow floors.
Inspiration for a medium sized classic open plan dining room in Raleigh with beige walls, light hardwood flooring, no fireplace and yellow floors.
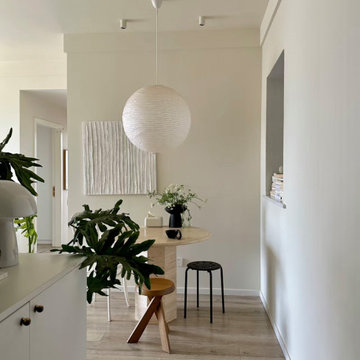
Introducing a client case study from Marseille, France. Our client resides in a 75-square-meter residence and prefers a modern minimalist interior design style. With a penchant for white and wood tones, the client opted for predominantly white hues for the architectural elements, accentuated with wooden furniture pieces. Notably, the client has a fondness for circular shapes, which is evident in various aspects of their home, including living room tables, dining sets, and decorative items.
For the dining area lighting, the client sought a white, circular pendant light that aligns with their design preferences. After careful consideration, we selected a round pendant light crafted from rice paper, featuring a clean white finish and a touch of modern Wabi-Sabi aesthetic. Upon receiving the product, the client expressed utmost satisfaction, as the chosen pendant light perfectly met their requirements.
We are thrilled to share this case study with you, hoping to inspire and provide innovative ideas for your own home decor projects.
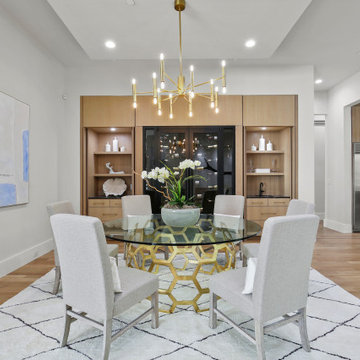
Inspiration for a large modern kitchen/dining room in Dallas with white walls, light hardwood flooring, no fireplace and yellow floors.
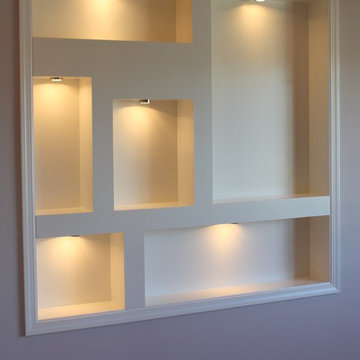
Creating a home that was warm and inviting, where large family gatherings could take place, was an important element to the house design. The rooms were personalized to reflect the homeowners’ world travels with distinctive color palettes and unique touches including the installation of an ornamental porch swing in the breakfast nook. Additionally, the homeowner’s aging mother stays with them for extended periods throughout the year so safe, comfortable and accessible spaces were built to accommodate her. During the ground breaking ceremony, not only did we toast the occasion with mimosas, but we enjoyed a new experience with a Hindu Bhoomi Puja ritual, which literally means, the worship (Puja) of the land (Bhoomi). We were honored to be a part of this very interesting ceremony.
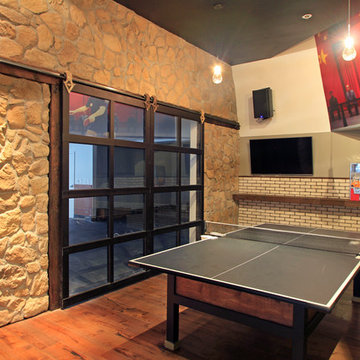
This is a recreation area inside Smoking Gun in San Diego. The glass garage doors were created in a barn style that gives an outlet to an outdoor area.
Sarah F
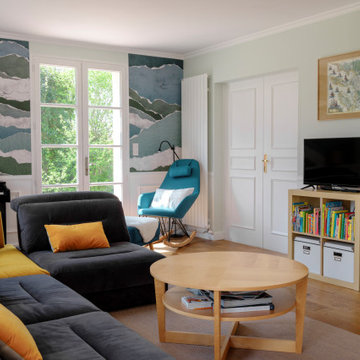
AMÉNAGEMENT D’UNE PIÈCE DE VIE
Pour ce projet, mes clients souhaitaient une ambiance douce et épurée inspirée des grands horizons maritimes avec une tonalité naturelle.
Le point de départ étant le canapé à conserver, nous avons commencé par mieux définir les espaces de vie tout en intégrant un piano et un espace lecture.
Ainsi, la salle à manger se trouve naturellement près de la cuisine qui peut être isolée par une double cloison verrière coulissante. La généreuse table en chêne est accompagnée de différentes assises en velours vert foncé. Une console marque la séparation avec le salon qui occupe tout l’espace restant. Le canapé est positionné en ilôt afin de faciliter la circulation et rendre l’espace encore plus aéré. Le piano s’appuie contre un mur entre les deux fenêtres près du coin lecture.
La cheminée gagne un insert et son manteau est mis en valeur par la couleur douce des murs et les moulures au plafond.
Les murs sont peints d’un vert pastel très doux auquel on a ajouté un sous bassement mouluré. Afin de créer une jolie perspective, le mur du fond de cette pièce en longueur est recouvert d’un papier peint effet papier déchiré évoquant tout autant la mer que des collines, pour un effet nature reprenant les couleurs du projet.
Enfin, l’ensemble est mis en lumière sans éblouir par un jeu d’appliques rondes blanches et dorées.
Crédit photos: Caroline GASCH

Small contemporary enclosed dining room in Detroit with grey walls, light hardwood flooring, a two-sided fireplace, a tiled fireplace surround, yellow floors and a wallpapered ceiling.

This home in Napa off Silverado was rebuilt after burning down in the 2017 fires. Architect David Rulon, a former associate of Howard Backen, known for this Napa Valley industrial modern farmhouse style. Composed in mostly a neutral palette, the bones of this house are bathed in diffused natural light pouring in through the clerestory windows. Beautiful textures and the layering of pattern with a mix of materials add drama to a neutral backdrop. The homeowners are pleased with their open floor plan and fluid seating areas, which allow them to entertain large gatherings. The result is an engaging space, a personal sanctuary and a true reflection of it's owners' unique aesthetic.
Inspirational features are metal fireplace surround and book cases as well as Beverage Bar shelving done by Wyatt Studio, painted inset style cabinets by Gamma, moroccan CLE tile backsplash and quartzite countertops.
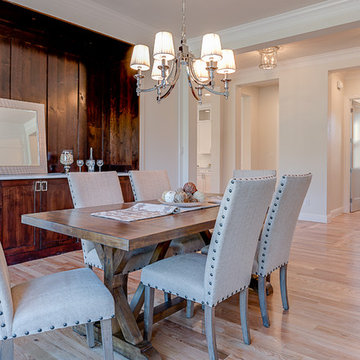
Fantastic opportunity to own a new construction home in Vickery Place, built by J. Parker Custom Homes. This beautiful Craftsman features 4 oversized bedrooms, 3.5 luxurious bathrooms, and over 4,000 sq.ft. Kitchen boasts high end appliances and opens to living area .Massive upstairs master suite with fireplace and spa like bathroom. Additional features include natural finished oak floors, automatic side gate, and multiple energy efficient items.

Built in benches around three sides of the dining room make four ample seating.
Inspiration for a small classic dining room in Seattle with banquette seating, white walls, light hardwood flooring and yellow floors.
Inspiration for a small classic dining room in Seattle with banquette seating, white walls, light hardwood flooring and yellow floors.
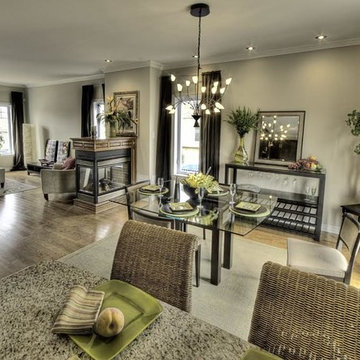
pose d'un plancher de bois d'ingénierie
Large classic open plan dining room in Montreal with beige walls, light hardwood flooring and yellow floors.
Large classic open plan dining room in Montreal with beige walls, light hardwood flooring and yellow floors.

A traditional Victorian interior with a modern twist photographed by Tim Clarke-Payton
Inspiration for a large classic open plan dining room in London with grey walls, light hardwood flooring, a standard fireplace, a stone fireplace surround, yellow floors and feature lighting.
Inspiration for a large classic open plan dining room in London with grey walls, light hardwood flooring, a standard fireplace, a stone fireplace surround, yellow floors and feature lighting.
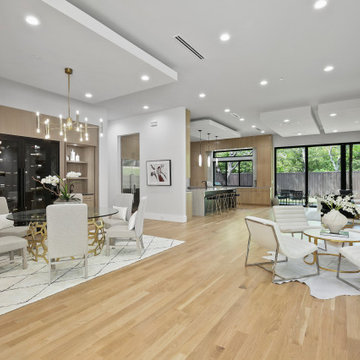
Photo of a large modern kitchen/dining room in Dallas with white walls, light hardwood flooring, no fireplace and yellow floors.
Dining Room with Light Hardwood Flooring and Yellow Floors Ideas and Designs
1