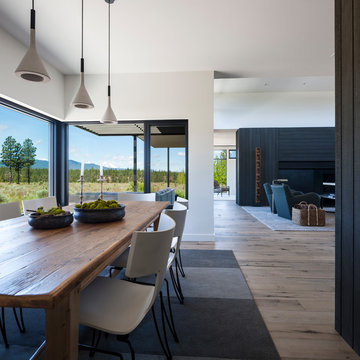Dining Room with Light Hardwood Flooring Ideas and Designs
Refine by:
Budget
Sort by:Popular Today
121 - 140 of 50,989 photos
Item 1 of 2
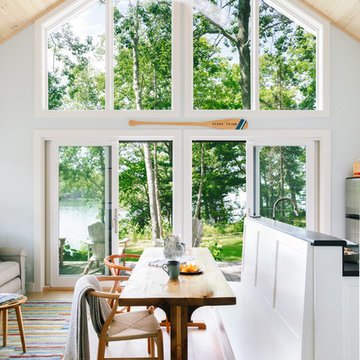
Integrity from Marvin Windows and Doors open this tiny house up to a larger-than-life ocean view.
This is an example of a small country open plan dining room in Portland Maine with blue walls, light hardwood flooring, no fireplace and brown floors.
This is an example of a small country open plan dining room in Portland Maine with blue walls, light hardwood flooring, no fireplace and brown floors.
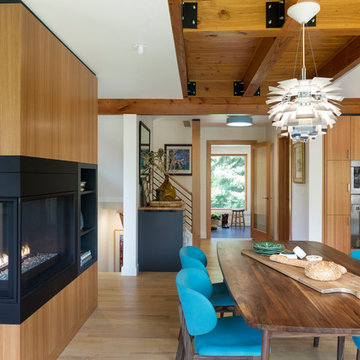
This whole-house renovation was the third perennial design iteration for the owner in three decades. The first was a modest cabin. The second added a main level bedroom suite. The third, and most recent, reimagined the entire layout of the original cabin by relocating the kitchen, living , dining and guest/away spaces to prioritize views of a nearby glacial lake with minimal expansion. A vindfang (a functional interpretation of a Norwegian entry chamber) and cantilevered window bay were the only additions to transform this former cabin into an elegant year-round home.
Photographed by Spacecrafting

A traditional Victorian interior with a modern twist photographed by Tim Clarke-Payton
Inspiration for a large classic open plan dining room in London with grey walls, light hardwood flooring, a standard fireplace, a stone fireplace surround, yellow floors and feature lighting.
Inspiration for a large classic open plan dining room in London with grey walls, light hardwood flooring, a standard fireplace, a stone fireplace surround, yellow floors and feature lighting.
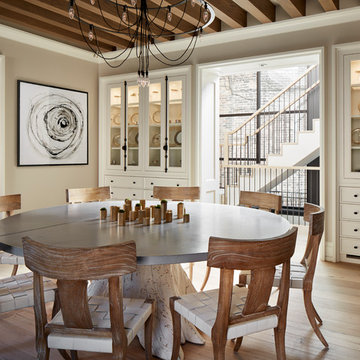
This state-of-the-art residence in Chicago presents a timeless front facade of limestone accents, lime-washed brick and a standing seam metal roof. As the building program leads from a classic entry to the rear terrace, the materials and details open the interiors to direct natural light and highly landscaped indoor-outdoor living spaces. The formal approach transitions into an open, contemporary experience.
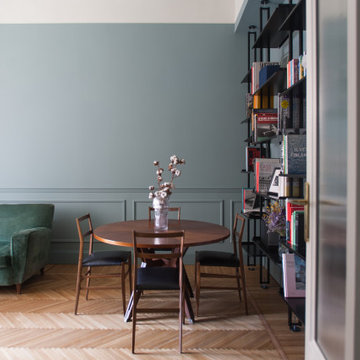
Photo of a small scandi enclosed dining room with blue walls, light hardwood flooring and beige floors.
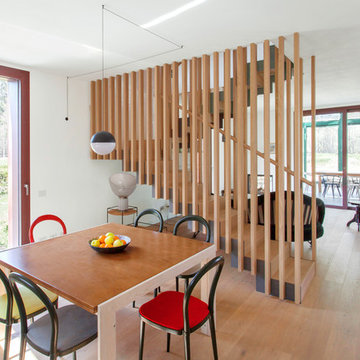
©piermario ruggeri/mafi.com
Photo of a contemporary dining room in Other with light hardwood flooring, beige floors and grey walls.
Photo of a contemporary dining room in Other with light hardwood flooring, beige floors and grey walls.

Modern new construction house at the top of the Hollywood Hills. Designed and built by INTESION design.
This is an example of a medium sized modern open plan dining room in Los Angeles with white walls, light hardwood flooring, a ribbon fireplace, a plastered fireplace surround and yellow floors.
This is an example of a medium sized modern open plan dining room in Los Angeles with white walls, light hardwood flooring, a ribbon fireplace, a plastered fireplace surround and yellow floors.
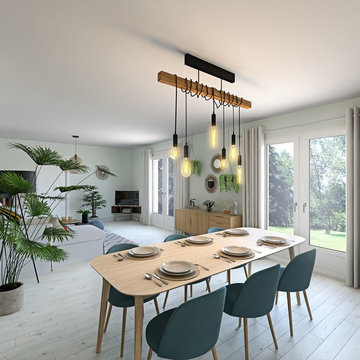
Photo of a large scandi open plan dining room in Paris with white walls, light hardwood flooring, no fireplace and grey floors.
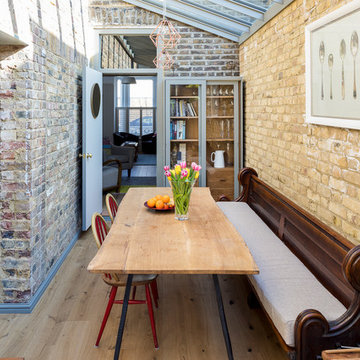
Dining room inside a new extnesion.
Photo by Chris Snook
Inspiration for a small traditional enclosed dining room in London with light hardwood flooring and no fireplace.
Inspiration for a small traditional enclosed dining room in London with light hardwood flooring and no fireplace.
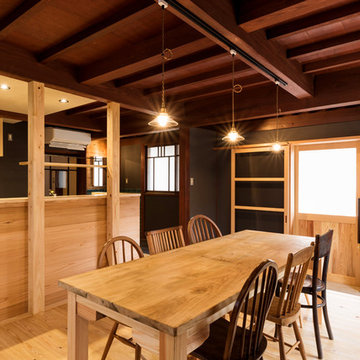
古民家リノベーション
World-inspired dining room in Other with black walls, light hardwood flooring and beige floors.
World-inspired dining room in Other with black walls, light hardwood flooring and beige floors.
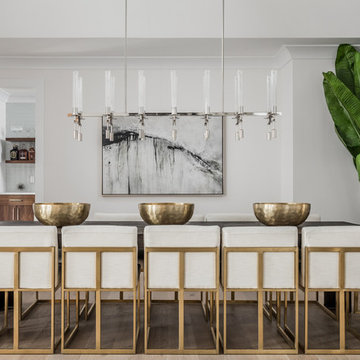
Design ideas for a contemporary enclosed dining room in Indianapolis with white walls, light hardwood flooring, no fireplace, beige floors and feature lighting.
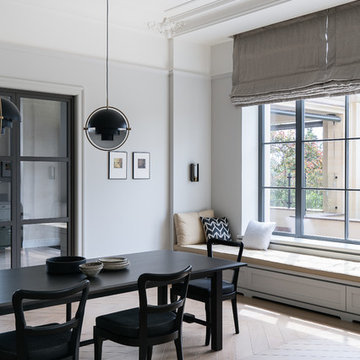
Scandi enclosed dining room in Moscow with grey walls, light hardwood flooring and beige floors.
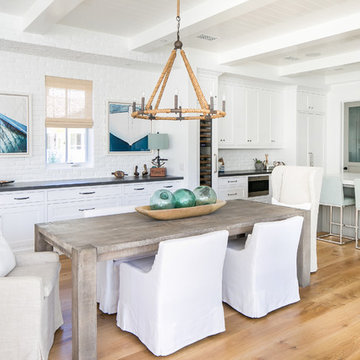
Photo of a coastal kitchen/dining room in Orange County with white walls, light hardwood flooring, no fireplace and feature lighting.
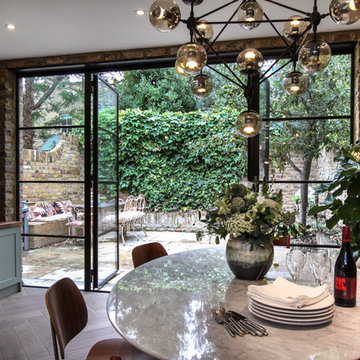
Inspiration for a contemporary open plan dining room in London with light hardwood flooring.
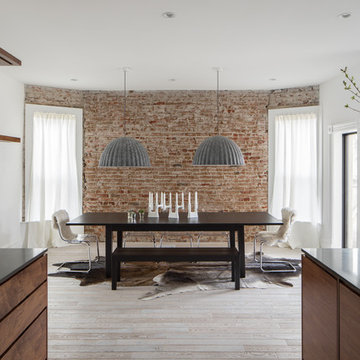
David Lauer
Design ideas for a medium sized contemporary kitchen/dining room in Denver with white walls, light hardwood flooring, no fireplace and beige floors.
Design ideas for a medium sized contemporary kitchen/dining room in Denver with white walls, light hardwood flooring, no fireplace and beige floors.

Builder: AVB Inc.
Interior Design: Vision Interiors by Visbeen
Photographer: Ashley Avila Photography
The Holloway blends the recent revival of mid-century aesthetics with the timelessness of a country farmhouse. Each façade features playfully arranged windows tucked under steeply pitched gables. Natural wood lapped siding emphasizes this homes more modern elements, while classic white board & batten covers the core of this house. A rustic stone water table wraps around the base and contours down into the rear view-out terrace.
Inside, a wide hallway connects the foyer to the den and living spaces through smooth case-less openings. Featuring a grey stone fireplace, tall windows, and vaulted wood ceiling, the living room bridges between the kitchen and den. The kitchen picks up some mid-century through the use of flat-faced upper and lower cabinets with chrome pulls. Richly toned wood chairs and table cap off the dining room, which is surrounded by windows on three sides. The grand staircase, to the left, is viewable from the outside through a set of giant casement windows on the upper landing. A spacious master suite is situated off of this upper landing. Featuring separate closets, a tiled bath with tub and shower, this suite has a perfect view out to the rear yard through the bedrooms rear windows. All the way upstairs, and to the right of the staircase, is four separate bedrooms. Downstairs, under the master suite, is a gymnasium. This gymnasium is connected to the outdoors through an overhead door and is perfect for athletic activities or storing a boat during cold months. The lower level also features a living room with view out windows and a private guest suite.

Nick Smith Photography
Design ideas for a medium sized traditional enclosed dining room in London with grey walls, light hardwood flooring, a wood burning stove, a stone fireplace surround and beige floors.
Design ideas for a medium sized traditional enclosed dining room in London with grey walls, light hardwood flooring, a wood burning stove, a stone fireplace surround and beige floors.
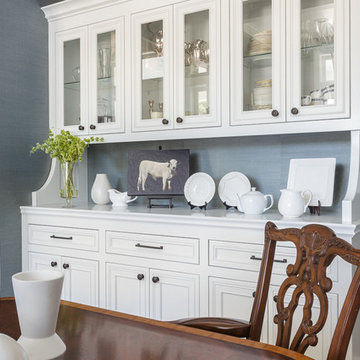
PC: David Duncan Livingston
This is an example of a large farmhouse kitchen/dining room in San Francisco with blue walls, light hardwood flooring and beige floors.
This is an example of a large farmhouse kitchen/dining room in San Francisco with blue walls, light hardwood flooring and beige floors.
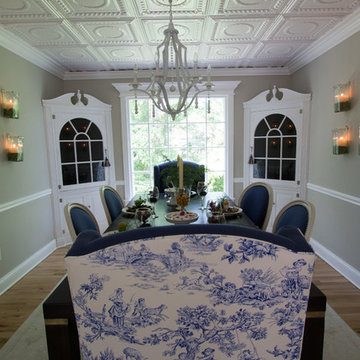
Update of traditional dining room. Refinished dining table, custom toile wingback host & hostess chairs, Louis XVI oval-backed side chairs with nickel nailhead trim, distressed finish, solid navy fabric with contrasting stripe on back. All fabric is Crypton (water and stain resistant). Added painted tin ceiling. Candle sconces on wall. Refinished wood floors. Rug is stain-resistant (pet- and kid-friendly). Photo by Liz Ernest Photography
Dining Room with Light Hardwood Flooring Ideas and Designs
7
