Luxury Dining Room with Light Hardwood Flooring Ideas and Designs
Refine by:
Budget
Sort by:Popular Today
1 - 20 of 3,306 photos
Item 1 of 3

Joinery Banquet Seating to dining area of Kitchen
Photo of a medium sized classic open plan dining room in Sussex with light hardwood flooring, brown floors and exposed beams.
Photo of a medium sized classic open plan dining room in Sussex with light hardwood flooring, brown floors and exposed beams.

Austin Victorian by Chango & Co.
Architectural Advisement & Interior Design by Chango & Co.
Architecture by William Hablinski
Construction by J Pinnelli Co.
Photography by Sarah Elliott

A wall of steel and glass allows panoramic views of the lake at our Modern Northwoods Cabin project.
Design ideas for a large contemporary dining room in Other with black walls, light hardwood flooring, a standard fireplace, a stone fireplace surround, brown floors, a vaulted ceiling and panelled walls.
Design ideas for a large contemporary dining room in Other with black walls, light hardwood flooring, a standard fireplace, a stone fireplace surround, brown floors, a vaulted ceiling and panelled walls.

Design ideas for a large traditional enclosed dining room in Orange County with white walls, light hardwood flooring, a standard fireplace, a stone fireplace surround, beige floors and a chimney breast.
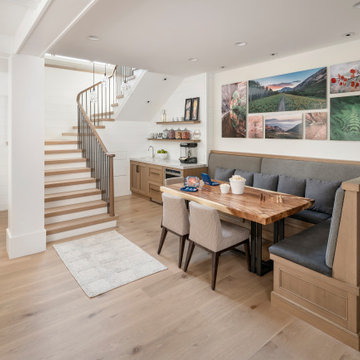
Inspiration for a large farmhouse dining room in Salt Lake City with white walls, light hardwood flooring and beige floors.
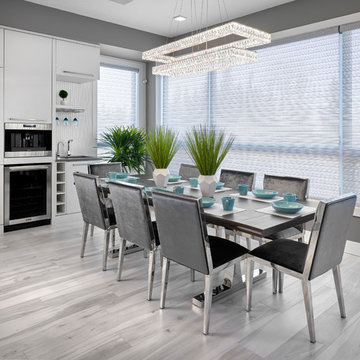
Gorgeous kitchen meant for entertaining. 2 islands. Seats 36 with table. 2 appliance garages. Eat up breakfast bar. Built in coffee station and hot water on demand for tea.
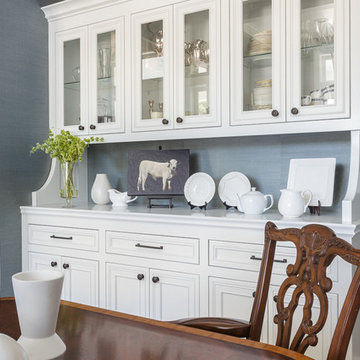
PC: David Duncan Livingston
This is an example of a large farmhouse kitchen/dining room in San Francisco with blue walls, light hardwood flooring and beige floors.
This is an example of a large farmhouse kitchen/dining room in San Francisco with blue walls, light hardwood flooring and beige floors.
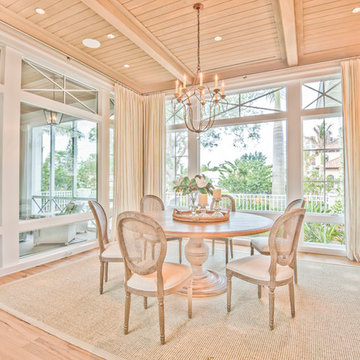
Beautifully appointed custom home near Venice Beach, FL. Designed with the south Florida cottage style that is prevalent in Naples. Every part of this home is detailed to show off the work of the craftsmen that created it.

Modern dining room designed and furnished by the interior design team at the Aspen Design Room. Everything from the rug on the floor to the art on the walls was chosen to work together and create a space that is inspiring and comfortable.
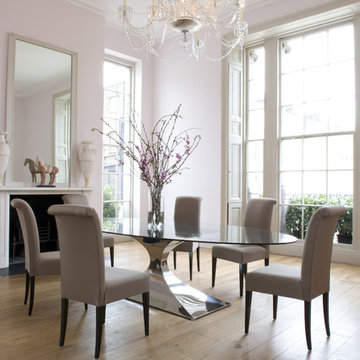
Large contemporary dining room in London with pink walls, light hardwood flooring, a standard fireplace and a plastered fireplace surround.
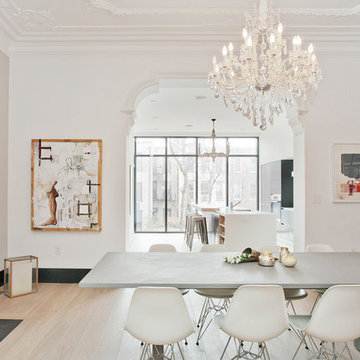
Jennifer Brown
Large scandi enclosed dining room in New York with white walls, light hardwood flooring, a standard fireplace and a stone fireplace surround.
Large scandi enclosed dining room in New York with white walls, light hardwood flooring, a standard fireplace and a stone fireplace surround.
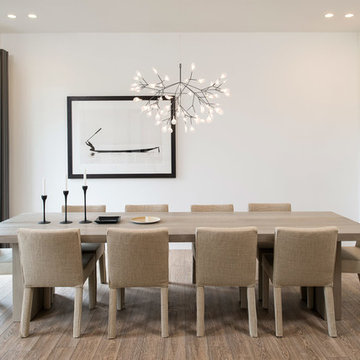
©2014 Maxine Schnitzer Photography
Photo of a medium sized scandi dining room in DC Metro with white walls and light hardwood flooring.
Photo of a medium sized scandi dining room in DC Metro with white walls and light hardwood flooring.

Farmhouse Dining Room Hutch
Photo: Sacha Griffin
Photo of an expansive farmhouse kitchen/dining room in Atlanta with beige walls, light hardwood flooring, no fireplace and brown floors.
Photo of an expansive farmhouse kitchen/dining room in Atlanta with beige walls, light hardwood flooring, no fireplace and brown floors.

Having been neglected for nearly 50 years, this home was rescued by new owners who sought to restore the home to its original grandeur. Prominently located on the rocky shoreline, its presence welcomes all who enter into Marblehead from the Boston area. The exterior respects tradition; the interior combines tradition with a sparse respect for proportion, scale and unadorned beauty of space and light.
This project was featured in Design New England Magazine. http://bit.ly/SVResurrection
Photo Credit: Eric Roth

The design of this refined mountain home is rooted in its natural surroundings. Boasting a color palette of subtle earthy grays and browns, the home is filled with natural textures balanced with sophisticated finishes and fixtures. The open floorplan ensures visibility throughout the home, preserving the fantastic views from all angles. Furnishings are of clean lines with comfortable, textured fabrics. Contemporary accents are paired with vintage and rustic accessories.
To achieve the LEED for Homes Silver rating, the home includes such green features as solar thermal water heating, solar shading, low-e clad windows, Energy Star appliances, and native plant and wildlife habitat.
All photos taken by Rachael Boling Photography
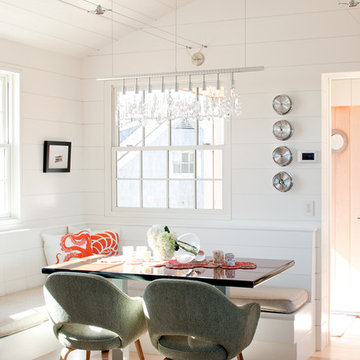
A compact dining room. The table retracts and converts into a guest bed.
Photo of a small beach style kitchen/dining room in Boston with white walls and light hardwood flooring.
Photo of a small beach style kitchen/dining room in Boston with white walls and light hardwood flooring.

Large open-concept dining room featuring a black and gold chandelier, wood dining table, mid-century dining chairs, hardwood flooring, black windows, and shiplap walls.

Modern Dining Room in an open floor plan, sits between the Living Room, Kitchen and Outdoor Patio. The modern electric fireplace wall is finished in distressed grey plaster. Modern Dining Room Furniture in Black and white is paired with a sculptural glass chandelier. Floor to ceiling windows and modern sliding glass doors expand the living space to the outdoors.
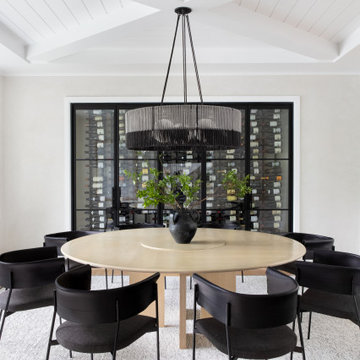
Advisement + Design - Construction advisement, custom millwork & custom furniture design, interior design & art curation by Chango & Co.
Photo of a large classic enclosed dining room in New York with beige walls, light hardwood flooring, no fireplace and brown floors.
Photo of a large classic enclosed dining room in New York with beige walls, light hardwood flooring, no fireplace and brown floors.
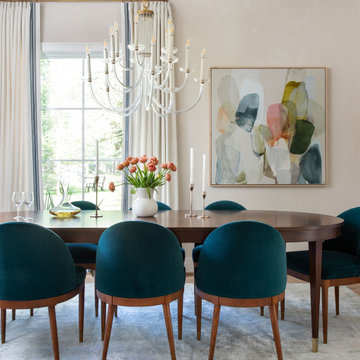
Photo of an expansive contemporary enclosed dining room in Houston with white walls, light hardwood flooring and brown floors.
Luxury Dining Room with Light Hardwood Flooring Ideas and Designs
1