Dining Room with Vinyl Flooring and Limestone Flooring Ideas and Designs
Refine by:
Budget
Sort by:Popular Today
1 - 20 of 5,979 photos

Basement Georgian kitchen with black limestone, yellow shaker cabinets and open and freestanding kitchen island. War and cherry marble, midcentury accents, leading onto a dining room.

Dining area in open plan space.
Inspiration for a medium sized contemporary open plan dining room in Essex with grey walls, vinyl flooring and grey floors.
Inspiration for a medium sized contemporary open plan dining room in Essex with grey walls, vinyl flooring and grey floors.
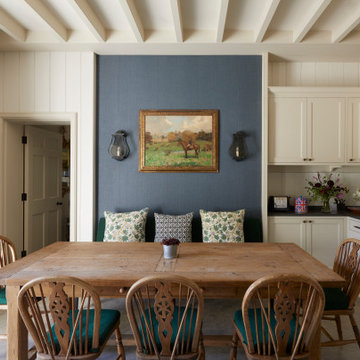
This Jersey farmhouse, with sea views and rolling landscapes has been lovingly extended and renovated by Todhunter Earle who wanted to retain the character and atmosphere of the original building. The result is full of charm and features Randolph Limestone with bespoke elements.
Photographer: Ray Main

Open plan Kitchen, Living, Dining Room
This is an example of a traditional dining room in Dorset with limestone flooring, beige floors, banquette seating and beige walls.
This is an example of a traditional dining room in Dorset with limestone flooring, beige floors, banquette seating and beige walls.

Ownby Designs commissioned a custom table from Peter Thomas Designs featuring a wood-slab top on acrylic legs, creating the illusion that it's floating. A pendant of glass balls from Hinkley Lighting is a key focal point.
A Douglas fir ceiling, along with limestone floors and walls, creates a visually calm interior.
Project Details // Now and Zen
Renovation, Paradise Valley, Arizona
Architecture: Drewett Works
Builder: Brimley Development
Interior Designer: Ownby Design
Photographer: Dino Tonn
Millwork: Rysso Peters
Limestone (Demitasse) flooring and walls: Solstice Stone
Windows (Arcadia): Elevation Window & Door
Table: Peter Thomas Designs
Pendants: Hinkley Lighting
https://www.drewettworks.com/now-and-zen/

The main design goal of this Northern European country style home was to use traditional, authentic materials that would have been used ages ago. ORIJIN STONE premium stone was selected as one such material, taking the main stage throughout key living areas including the custom hand carved Alder™ Limestone fireplace in the living room, as well as the master bedroom Alder fireplace surround, the Greydon™ Sandstone cobbles used for flooring in the den, porch and dining room as well as the front walk, and for the Greydon Sandstone paving & treads forming the front entrance steps and landing, throughout the garden walkways and patios and surrounding the beautiful pool. This home was designed and built to withstand both trends and time, a true & charming heirloom estate.
Architecture: Rehkamp Larson Architects
Builder: Kyle Hunt & Partners
Landscape Design & Stone Install: Yardscapes
Mason: Meyer Masonry
Interior Design: Alecia Stevens Interiors
Photography: Scott Amundson Photography & Spacecrafting Photography
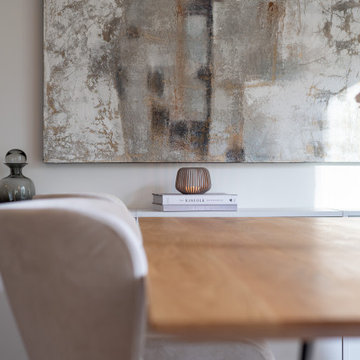
Medium sized contemporary open plan dining room in Frankfurt with vinyl flooring and brown floors.
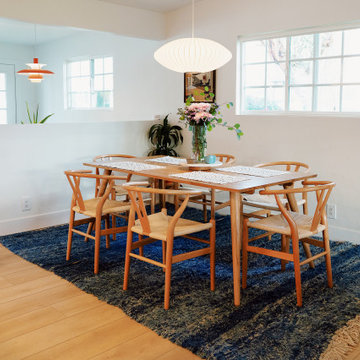
A classic select grade natural oak flooring. Timeless and versatile.
This is an example of a medium sized eclectic open plan dining room in Los Angeles with white walls, vinyl flooring and beige floors.
This is an example of a medium sized eclectic open plan dining room in Los Angeles with white walls, vinyl flooring and beige floors.

Complete remodel of a North Fork vacation home. By removing interior walls the space was opened up creating a light and airy retreat to enjoy with family and friends.
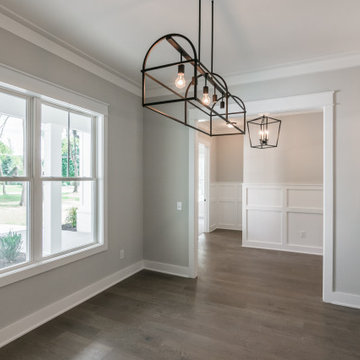
Inspiration for a medium sized farmhouse enclosed dining room in Nashville with grey walls, vinyl flooring, no fireplace and brown floors.
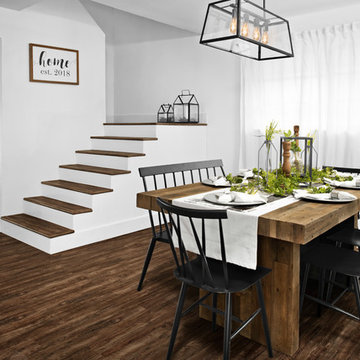
Home by Lina! A special home in the heart of Miami decorated by Lina @home_with_lina Bright, open, and inviting. This place definitely feels like home.
Photography by Pryme Production: https://www.prymeproduction.com/

Konstrukt Photo
Photo of a medium sized traditional kitchen/dining room in San Francisco with grey walls, limestone flooring and grey floors.
Photo of a medium sized traditional kitchen/dining room in San Francisco with grey walls, limestone flooring and grey floors.

Design ideas for a medium sized traditional open plan dining room in Grand Rapids with beige walls, vinyl flooring and brown floors.

Casey Dunn Photography
Photo of a large contemporary kitchen/dining room in Austin with limestone flooring, no fireplace, white walls and beige floors.
Photo of a large contemporary kitchen/dining room in Austin with limestone flooring, no fireplace, white walls and beige floors.

Linda Hall
Medium sized enclosed dining room in New York with blue walls, limestone flooring and no fireplace.
Medium sized enclosed dining room in New York with blue walls, limestone flooring and no fireplace.
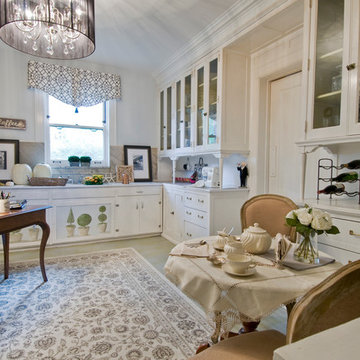
This 1920's era home had seen better days and was in need of repairs, updates and so much more. Our goal in designing the space was to make it functional for today's families. We maximized the ample storage from the original use of the room and also added a ladie's writing desk, tea area, coffee bar, wrapping station and a sewing machine. Today's busy Mom could now easily relax as well as take care of various household chores all in one, elegant room.
Michael Jacob--Photographer

Double-height dining space connecting directly to the rear courtyard via a giant sash window. The dining space also enjoys a visual connection with the reception room above via the open balcony space.
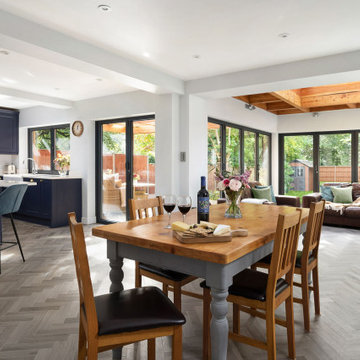
Photo of a contemporary dining room in Berkshire with vinyl flooring, grey floors and exposed beams.

The reclaimed wood hood draws attention in this large farmhouse kitchen. A pair of reclaimed doors were fitted with antique mirror and were repurposed as pantry doors. Brass lights and hardware add elegance. The island is painted a contrasting gray and is surrounded by rope counter stools. The ceiling is clad in pine tounge- in -groove boards to create a rich rustic feeling. In the coffee bar the brick from the family room bar repeats, to created a flow between all the spaces.
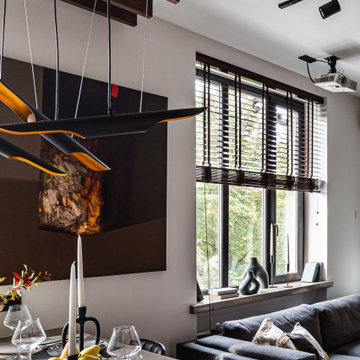
Обеденная зона
Дизайн проект: Семен Чечулин
Стиль: Наталья Орешкова
Inspiration for a small urban kitchen/dining room in Saint Petersburg with white walls, vinyl flooring and brown floors.
Inspiration for a small urban kitchen/dining room in Saint Petersburg with white walls, vinyl flooring and brown floors.
Dining Room with Vinyl Flooring and Limestone Flooring Ideas and Designs
1