Dining Room with Limestone Flooring Ideas and Designs
Refine by:
Budget
Sort by:Popular Today
61 - 80 of 1,918 photos
Item 1 of 2
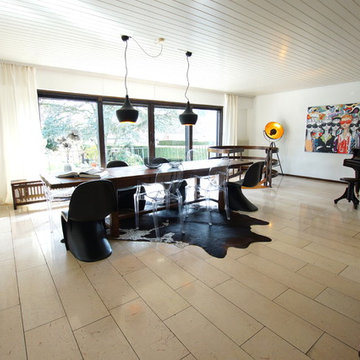
Heike Uhlemann
Medium sized contemporary dining room in Frankfurt with white walls and limestone flooring.
Medium sized contemporary dining room in Frankfurt with white walls and limestone flooring.
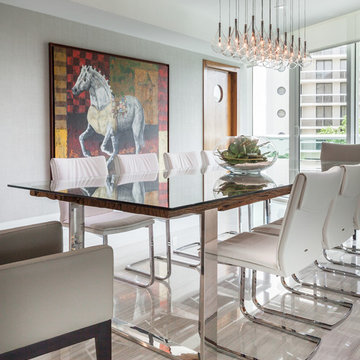
Large contemporary open plan dining room in Miami with grey walls, limestone flooring and no fireplace.
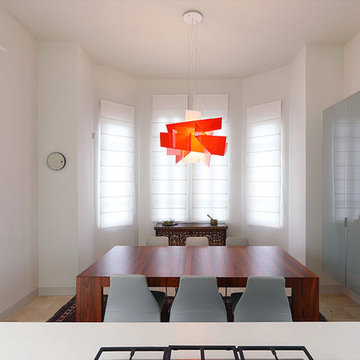
This is an example of a medium sized modern kitchen/dining room in Tel Aviv with white walls, limestone flooring and no fireplace.
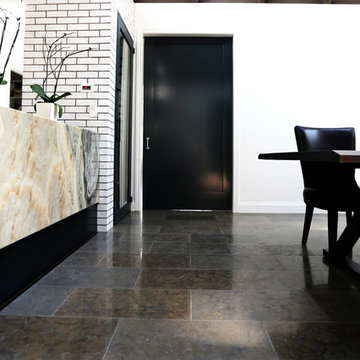
Rich Blue Lagos limestone carries through the space complimenting the angled wood planked ceiling.
Cabochon Surfaces & Fixtures
Inspiration for a large urban enclosed dining room in San Diego with white walls, limestone flooring and no fireplace.
Inspiration for a large urban enclosed dining room in San Diego with white walls, limestone flooring and no fireplace.
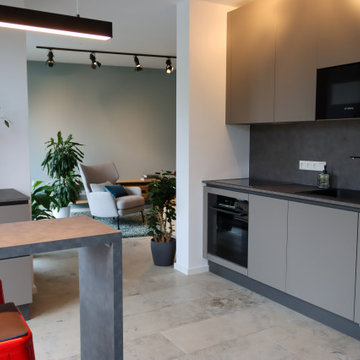
Diese hochwertige italienische Einbauküche ist der absolute Blickfang bei diesem 2.Wohnsitz in Pfaffenhofen. Die vielen tollen Details der durchdachten Küche, sind neben den hochwertigen Markengeräten das was eine schöne italienische Desgnküche unter anderem auszeichnet.
Der Frühstückstresen im selben Look wird durch die super bequemen Barhockern und deren gepolsterten Leder-Sitzauflage zum Highlight beim schnellen Frühstück unter der Woche.
Der hochwertige Look setzt sich im angrenzenden Wohnbereich fort und wartet mit super bequemen Sesseln und einem wunderbar kuscheligen Teppich auf.

Dining room with wood ceiling, beige limestone floors, and built-in banquette.
Large modern open plan dining room in Austin with white walls, limestone flooring, no fireplace, beige floors and a wood ceiling.
Large modern open plan dining room in Austin with white walls, limestone flooring, no fireplace, beige floors and a wood ceiling.
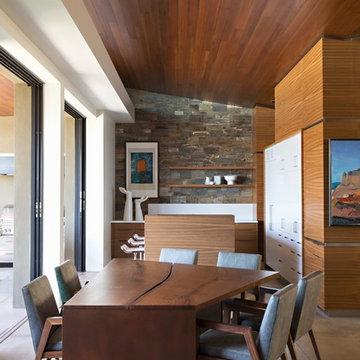
Anita Lang - IMI Design - Scottsdale, AZ
Photo of a large contemporary kitchen/dining room in Phoenix with limestone flooring and beige floors.
Photo of a large contemporary kitchen/dining room in Phoenix with limestone flooring and beige floors.
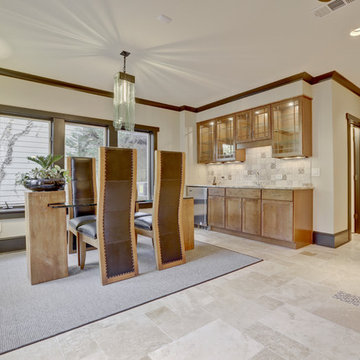
This is an example of a medium sized traditional open plan dining room in Atlanta with beige walls, limestone flooring, no fireplace and beige floors.
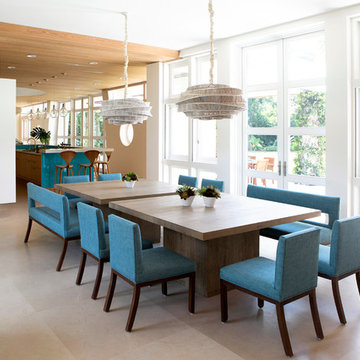
This is an example of a large contemporary dining room in Miami with no fireplace, beige floors, white walls and limestone flooring.
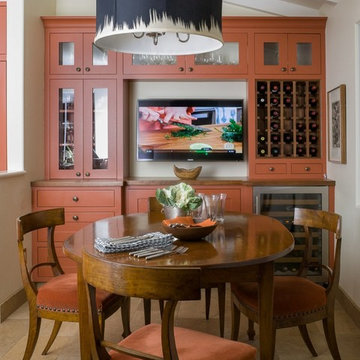
This breakfast nook features Antique 19th century Gustavian side chairs c-1775, and a custom round pendant with black and white chevron pattern.
Photo: David Duncan Livingston
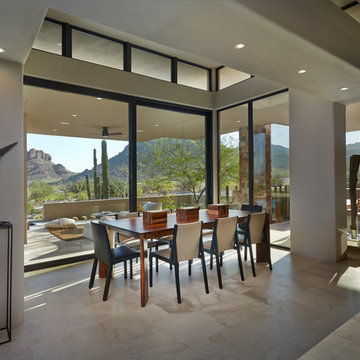
Robin Stancliff
This is an example of a large dining room in Other with grey walls, limestone flooring and grey floors.
This is an example of a large dining room in Other with grey walls, limestone flooring and grey floors.
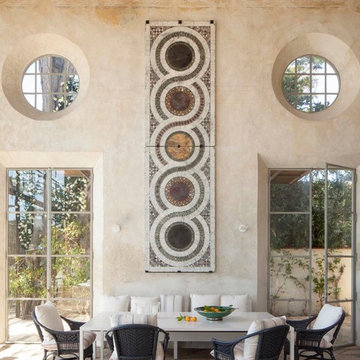
Antique limestone fireplace, architectural element, stone portals, reclaimed limestone floors, and opus sectile inlayes were all supplied by Ancient Surfaces for this one of a kind $20 million Ocean front Malibu estate that sits right on the sand.
For more information and photos of our products please visit us at: www.AncientSurfaces.com
or call us at: (212) 461-0245
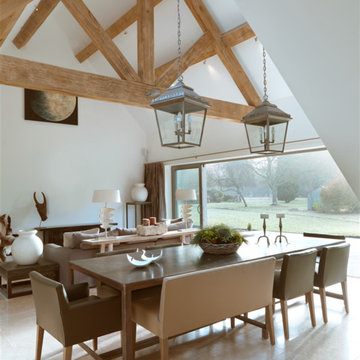
Inspiration for a large rural open plan dining room in Oxfordshire with white walls, limestone flooring and feature lighting.

Double-height dining space connecting directly to the rear courtyard via a giant sash window. The dining space also enjoys a visual connection with the reception room above via the open balcony space.

Ownby Designs commissioned a custom table from Peter Thomas Designs featuring a wood-slab top on acrylic legs, creating the illusion that it's floating. A pendant of glass balls from Hinkley Lighting is a key focal point.
A Douglas fir ceiling, along with limestone floors and walls, creates a visually calm interior.
Project Details // Now and Zen
Renovation, Paradise Valley, Arizona
Architecture: Drewett Works
Builder: Brimley Development
Interior Designer: Ownby Design
Photographer: Dino Tonn
Millwork: Rysso Peters
Limestone (Demitasse) flooring and walls: Solstice Stone
Windows (Arcadia): Elevation Window & Door
Table: Peter Thomas Designs
Pendants: Hinkley Lighting
https://www.drewettworks.com/now-and-zen/

Casey Dunn Photography
Photo of a large contemporary kitchen/dining room in Austin with limestone flooring, no fireplace, white walls and beige floors.
Photo of a large contemporary kitchen/dining room in Austin with limestone flooring, no fireplace, white walls and beige floors.
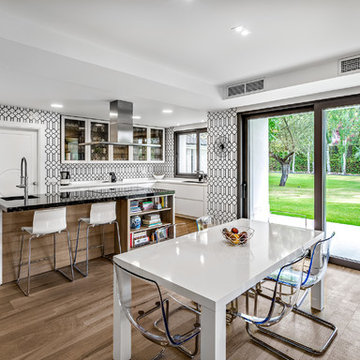
Photo of an expansive contemporary kitchen/dining room in Madrid with white walls, limestone flooring and white floors.
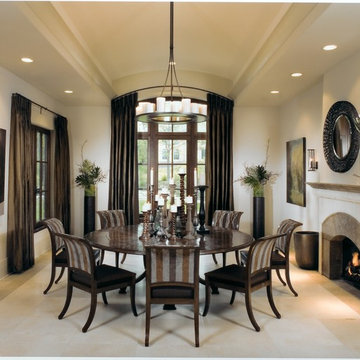
Large classic enclosed dining room in Chicago with beige walls, a standard fireplace, limestone flooring, a stone fireplace surround and beige floors.

The main design goal of this Northern European country style home was to use traditional, authentic materials that would have been used ages ago. ORIJIN STONE premium stone was selected as one such material, taking the main stage throughout key living areas including the custom hand carved Alder™ Limestone fireplace in the living room, as well as the master bedroom Alder fireplace surround, the Greydon™ Sandstone cobbles used for flooring in the den, porch and dining room as well as the front walk, and for the Greydon Sandstone paving & treads forming the front entrance steps and landing, throughout the garden walkways and patios and surrounding the beautiful pool. This home was designed and built to withstand both trends and time, a true & charming heirloom estate.
Architecture: Rehkamp Larson Architects
Builder: Kyle Hunt & Partners
Landscape Design & Stone Install: Yardscapes
Mason: Meyer Masonry
Interior Design: Alecia Stevens Interiors
Photography: Scott Amundson Photography & Spacecrafting Photography
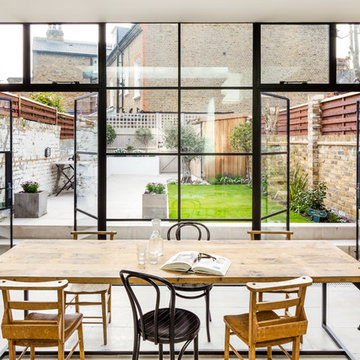
Photo Credit: Andy Beasley
Photo of a medium sized traditional dining room in London with limestone flooring.
Photo of a medium sized traditional dining room in London with limestone flooring.
Dining Room with Limestone Flooring Ideas and Designs
4