Dining Room with Medium Hardwood Flooring and a Brick Fireplace Surround Ideas and Designs
Refine by:
Budget
Sort by:Popular Today
1 - 20 of 1,013 photos
Item 1 of 3

Small eclectic dining room in Cornwall with banquette seating, beige walls, medium hardwood flooring, a wood burning stove, a brick fireplace surround, brown floors and exposed beams.

This custom built 2-story French Country style home is a beautiful retreat in the South Tampa area. The exterior of the home was designed to strike a subtle balance of stucco and stone, brought together by a neutral color palette with contrasting rust-colored garage doors and shutters. To further emphasize the European influence on the design, unique elements like the curved roof above the main entry and the castle tower that houses the octagonal shaped master walk-in shower jutting out from the main structure. Additionally, the entire exterior form of the home is lined with authentic gas-lit sconces. The rear of the home features a putting green, pool deck, outdoor kitchen with retractable screen, and rain chains to speak to the country aesthetic of the home.
Inside, you are met with a two-story living room with full length retractable sliding glass doors that open to the outdoor kitchen and pool deck. A large salt aquarium built into the millwork panel system visually connects the media room and living room. The media room is highlighted by the large stone wall feature, and includes a full wet bar with a unique farmhouse style bar sink and custom rustic barn door in the French Country style. The country theme continues in the kitchen with another larger farmhouse sink, cabinet detailing, and concealed exhaust hood. This is complemented by painted coffered ceilings with multi-level detailed crown wood trim. The rustic subway tile backsplash is accented with subtle gray tile, turned at a 45 degree angle to create interest. Large candle-style fixtures connect the exterior sconces to the interior details. A concealed pantry is accessed through hidden panels that match the cabinetry. The home also features a large master suite with a raised plank wood ceiling feature, and additional spacious guest suites. Each bathroom in the home has its own character, while still communicating with the overall style of the home.

In the heart of Lakeview, Wrigleyville, our team completely remodeled a condo: master and guest bathrooms, kitchen, living room, and mudroom.
Master Bath Floating Vanity by Metropolis (Flame Oak)
Guest Bath Vanity by Bertch
Tall Pantry by Breckenridge (White)
Somerset Light Fixtures by Hinkley Lighting
https://123remodeling.com/

The dining room and kitchen flow seamlessly in this mid-century home. The white walls and countertops create visual space while the beautiful white oak cabinets provide abundant storage. Both the exposed wood ceiling and oak floors were existing, we refinished them and color matched new trim as needed.

Family oriented farmhouse with board and batten siding, shaker style cabinetry, brick accents, and hardwood floors. Separate entrance from garage leading to a functional, one-bedroom in-law suite.

Photo of a small coastal kitchen/dining room in Los Angeles with white walls, medium hardwood flooring, a standard fireplace, a brick fireplace surround and grey floors.
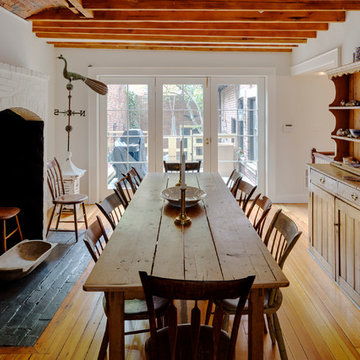
Photography by Greg Premru
Photo of a large country enclosed dining room in Boston with white walls, medium hardwood flooring, a standard fireplace and a brick fireplace surround.
Photo of a large country enclosed dining room in Boston with white walls, medium hardwood flooring, a standard fireplace and a brick fireplace surround.
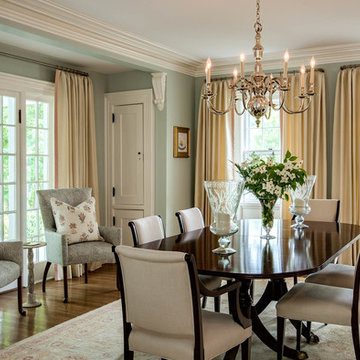
Dining Room
Photo by Rob Karosis
Photo of a large traditional enclosed dining room in New York with blue walls, medium hardwood flooring, a standard fireplace, a brick fireplace surround and brown floors.
Photo of a large traditional enclosed dining room in New York with blue walls, medium hardwood flooring, a standard fireplace, a brick fireplace surround and brown floors.
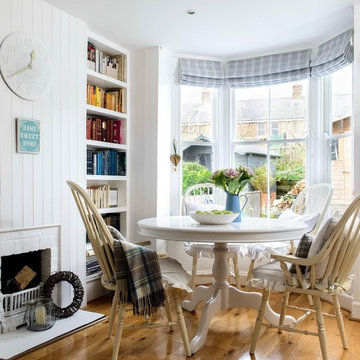
This is an example of a small nautical dining room in Kent with white walls, medium hardwood flooring, a standard fireplace and a brick fireplace surround.
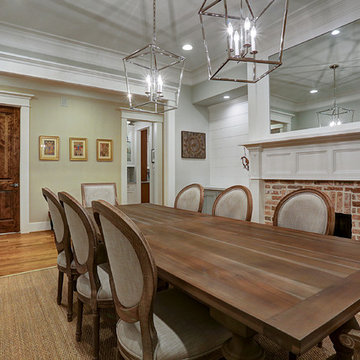
This is an example of a classic enclosed dining room in Houston with grey walls, medium hardwood flooring, a standard fireplace, a brick fireplace surround and brown floors.
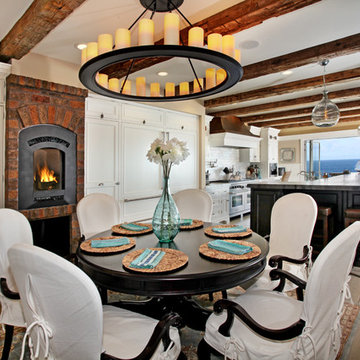
Design ideas for a nautical kitchen/dining room in Orange County with medium hardwood flooring, a brick fireplace surround and a wood burning stove.

This remodel was for a family that purchased a new home and just moved from Denver. They wanted a traditional design with a few hints of contemporary and an open feel concept with the adjoining rooms. We removed the walls surrounding the kitchen to achieve the openness of the space but needed to keep the support so we installed an exposed wooden beam. This brought in a traditional feature as well as using a reclaimed piece of wood for the brick fireplace mantel. The kitchen cabinets are the classic, white style with mesh upper cabinet insets. To further bring in the traditional look, we have a white farmhouse sink, installed white, subway tile, butcherblock countertop for the island and glass island electrical fixtures but offset it with stainless steel appliances and a quartz countertop. In the adjoining bonus room, we framed the entryway and windows with a square, white trim, which adds to the contemporary aspect. And for a fun touch, the clients wanted a little bar area and a kegerator installed. We kept the more contemporary theme with the stainless steel color and a white quartz countertop. The clients were delighted with how the kitchen turned out and how spacious the area felt in addition to the seamless mix of styles.
Photos by Rick Young
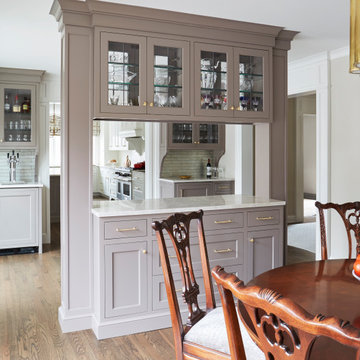
Inspiration for a medium sized traditional enclosed dining room in Chicago with beige walls, medium hardwood flooring, a standard fireplace, a brick fireplace surround and brown floors.
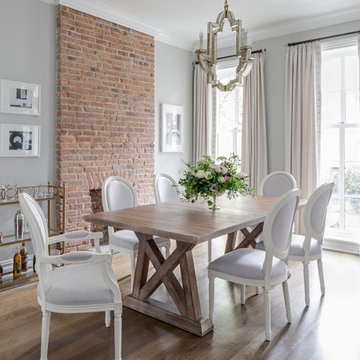
The gut renovation of this historic home included interior an exterior work: new HVAC, electrical, plumbing, doors & windows and custom millwork. This beautiful home was published on Rue Magazine.
http://ruemag.com/home-tour-2/historic-charm-meets-contemporary-elegance-in-jersey-city-nj
Lauren Colton
Inspiration for a medium sized retro open plan dining room in Seattle with white walls, medium hardwood flooring, a standard fireplace, a brick fireplace surround and brown floors.
Inspiration for a medium sized retro open plan dining room in Seattle with white walls, medium hardwood flooring, a standard fireplace, a brick fireplace surround and brown floors.
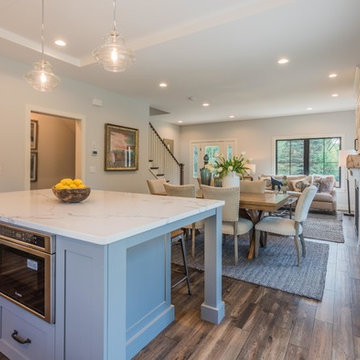
Design ideas for a medium sized country kitchen/dining room in Minneapolis with medium hardwood flooring, a standard fireplace, a brick fireplace surround, brown floors and grey walls.
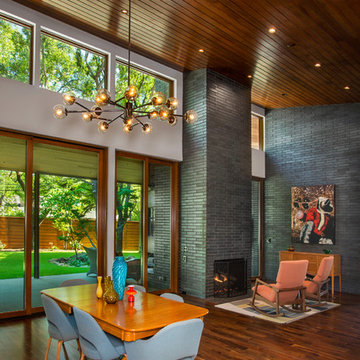
This is a wonderful mid century modern with the perfect color mix of furniture and accessories.
Built by Classic Urban Homes
Photography by Vernon Wentz of Ad Imagery
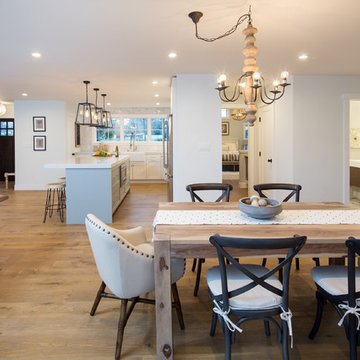
Marcell Puzsar, Bright Room Photography
This is an example of a medium sized rural open plan dining room in San Francisco with white walls, medium hardwood flooring, a standard fireplace, a brick fireplace surround and brown floors.
This is an example of a medium sized rural open plan dining room in San Francisco with white walls, medium hardwood flooring, a standard fireplace, a brick fireplace surround and brown floors.
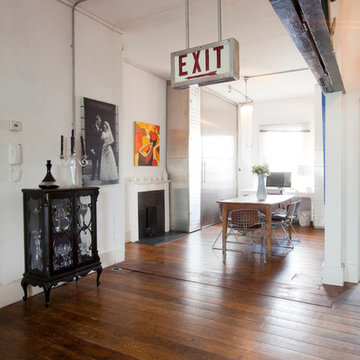
Naturally, many of the pieces were sourced from Portobello Road. “I love 1970s lighting, and so I spent hours on the Portobello Road sourcing original lights,” says the owner. “I also made the large mirror using an old picture frame from one of the local shops, spraying it and getting a mirror put in. Similarly with the glass cabinet – it was a cheap purchase which I sprayed entirely black aside from the back which was painted purple. I also inserted a blue light into it, and now it’s my favourite piece". The EXIT sign is from Islington – perfect for when guests overstay their welcome.
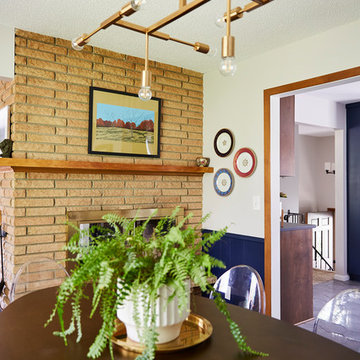
Inspiration for a medium sized retro enclosed dining room in Minneapolis with white walls, medium hardwood flooring, a standard fireplace, a brick fireplace surround and brown floors.
Dining Room with Medium Hardwood Flooring and a Brick Fireplace Surround Ideas and Designs
1