Dining Room with Medium Hardwood Flooring and a Coffered Ceiling Ideas and Designs
Sort by:Popular Today
1 - 20 of 555 photos

Formal style dining room off the kitchen and butlers pantry. A large bay window and contemporary chandelier finish it off!
This is an example of a large classic enclosed dining room in DC Metro with grey walls, medium hardwood flooring, brown floors, a coffered ceiling and wainscoting.
This is an example of a large classic enclosed dining room in DC Metro with grey walls, medium hardwood flooring, brown floors, a coffered ceiling and wainscoting.
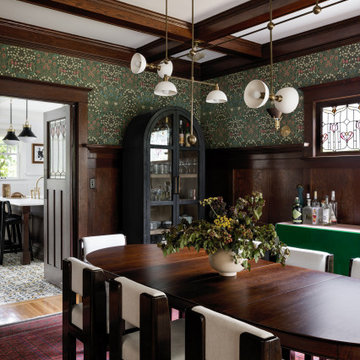
Photography by Miranda Estes
Medium sized classic enclosed dining room in Seattle with green walls, medium hardwood flooring, wallpapered walls and a coffered ceiling.
Medium sized classic enclosed dining room in Seattle with green walls, medium hardwood flooring, wallpapered walls and a coffered ceiling.

Photo of a contemporary dining room in Orange County with banquette seating, white walls, medium hardwood flooring, no fireplace, brown floors, a coffered ceiling and a timber clad ceiling.
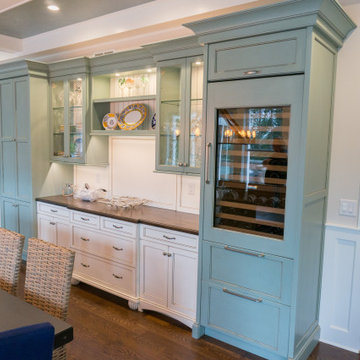
We love this 2 tone cabinet setup that features a tall wine cabinet. This area makes it simple to serve meals during the holidays.
Design ideas for a large classic kitchen/dining room in Chicago with white walls, medium hardwood flooring, brown floors and a coffered ceiling.
Design ideas for a large classic kitchen/dining room in Chicago with white walls, medium hardwood flooring, brown floors and a coffered ceiling.

Another view I've not shared before of our extension project in Maida Vale, West London. I think this shot truly reveals the glass 'skylight' ceiling which gives the dining area such a wonderful 'outdoor-in' experience. The brief for the family home was to design a rear extension with an open-plan kitchen and dining area. The bespoke banquette seating with a soft grey fabric offers plenty of room for the family and provides useful storage under the seats. And the sliding glass doors by @maxlightltd open out onto the garden.
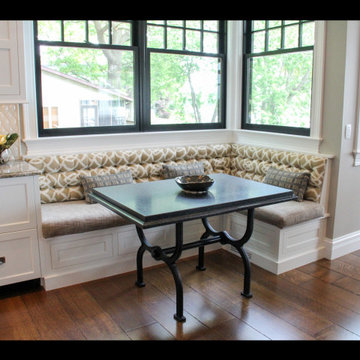
Classic dining room in Other with banquette seating, medium hardwood flooring, no fireplace, brown floors and a coffered ceiling.

Design ideas for an expansive coastal open plan dining room in New York with white walls, medium hardwood flooring, a standard fireplace, brown floors and a coffered ceiling.

This is an example of a medium sized beach style open plan dining room in Miami with beige walls, medium hardwood flooring, brown floors, a coffered ceiling and panelled walls.
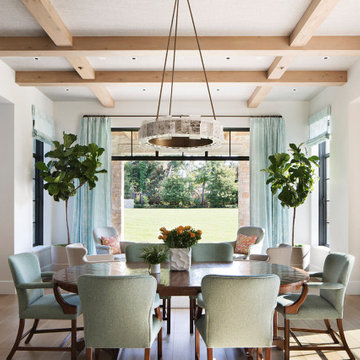
Transitional Great Dining Room
Paul Dyer Photography
This is an example of a classic open plan dining room in San Francisco with white walls, medium hardwood flooring, no fireplace, brown floors and a coffered ceiling.
This is an example of a classic open plan dining room in San Francisco with white walls, medium hardwood flooring, no fireplace, brown floors and a coffered ceiling.

This is an example of a classic kitchen/dining room in Boston with white walls, medium hardwood flooring, brown floors and a coffered ceiling.
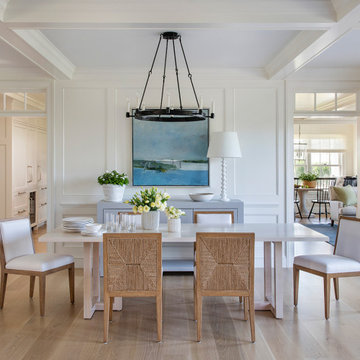
This is an example of a coastal dining room in Providence with white walls, medium hardwood flooring, brown floors, a coffered ceiling and panelled walls.
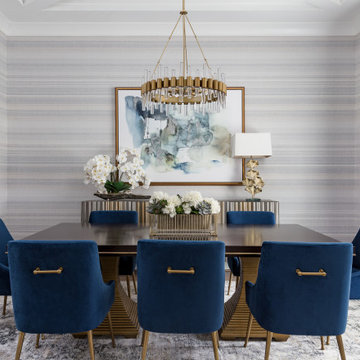
Photo of a traditional enclosed dining room in Houston with multi-coloured walls, medium hardwood flooring, brown floors, a coffered ceiling and wallpapered walls.

This custom built 2-story French Country style home is a beautiful retreat in the South Tampa area. The exterior of the home was designed to strike a subtle balance of stucco and stone, brought together by a neutral color palette with contrasting rust-colored garage doors and shutters. To further emphasize the European influence on the design, unique elements like the curved roof above the main entry and the castle tower that houses the octagonal shaped master walk-in shower jutting out from the main structure. Additionally, the entire exterior form of the home is lined with authentic gas-lit sconces. The rear of the home features a putting green, pool deck, outdoor kitchen with retractable screen, and rain chains to speak to the country aesthetic of the home.
Inside, you are met with a two-story living room with full length retractable sliding glass doors that open to the outdoor kitchen and pool deck. A large salt aquarium built into the millwork panel system visually connects the media room and living room. The media room is highlighted by the large stone wall feature, and includes a full wet bar with a unique farmhouse style bar sink and custom rustic barn door in the French Country style. The country theme continues in the kitchen with another larger farmhouse sink, cabinet detailing, and concealed exhaust hood. This is complemented by painted coffered ceilings with multi-level detailed crown wood trim. The rustic subway tile backsplash is accented with subtle gray tile, turned at a 45 degree angle to create interest. Large candle-style fixtures connect the exterior sconces to the interior details. A concealed pantry is accessed through hidden panels that match the cabinetry. The home also features a large master suite with a raised plank wood ceiling feature, and additional spacious guest suites. Each bathroom in the home has its own character, while still communicating with the overall style of the home.
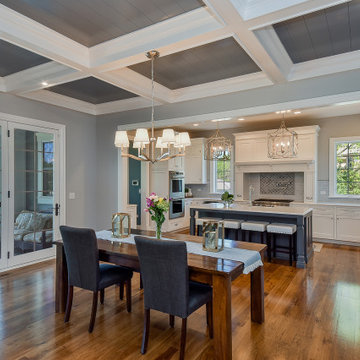
An open dining room spans the space between the kitchen and the great room. Coffered ceiling with wood planks visually ties this space to the great room. A wall of windows looks out over the covered porch and rear entertaining spaces.
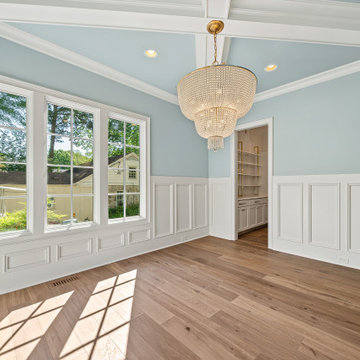
Design ideas for a large traditional enclosed dining room in Raleigh with blue walls, medium hardwood flooring, brown floors, a coffered ceiling and wainscoting.

Where else do you visualize spending hours of catching up with your family members than spending it in one room with various seating areas and with food nearby. The dining area is strategically adjacent to the living room to allow more seating areas while talking nonstop.
This spacious dining area is built by ULFBUILT, a custom home builder in Beaver Creek.
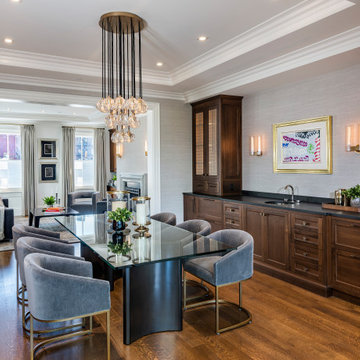
Open-concept dining room with built-in wet bar. Wet bar with concealed ice maker, wine storage, and beverage center. Glass cabinet faces with Armac Martin mesh. Phillip Jeffries vinyl wall covering. Lacquered brass pendant light and wall sconces.
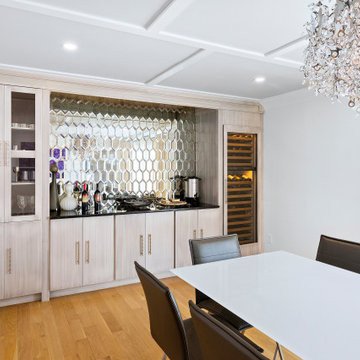
We gutted and renovated this entire modern Colonial home in Bala Cynwyd, PA. Introduced to the homeowners through the wife’s parents, we updated and expanded the home to create modern, clean spaces for the family. Highlights include converting the attic into completely new third floor bedrooms and a bathroom; a light and bright gray and white kitchen featuring a large island, white quartzite counters and Viking stove and range; a light and airy master bath with a walk-in shower and soaking tub; and a new exercise room in the basement.
Rudloff Custom Builders has won Best of Houzz for Customer Service in 2014, 2015 2016, 2017 and 2019. We also were voted Best of Design in 2016, 2017, 2018, and 2019, which only 2% of professionals receive. Rudloff Custom Builders has been featured on Houzz in their Kitchen of the Week, What to Know About Using Reclaimed Wood in the Kitchen as well as included in their Bathroom WorkBook article. We are a full service, certified remodeling company that covers all of the Philadelphia suburban area. This business, like most others, developed from a friendship of young entrepreneurs who wanted to make a difference in their clients’ lives, one household at a time. This relationship between partners is much more than a friendship. Edward and Stephen Rudloff are brothers who have renovated and built custom homes together paying close attention to detail. They are carpenters by trade and understand concept and execution. Rudloff Custom Builders will provide services for you with the highest level of professionalism, quality, detail, punctuality and craftsmanship, every step of the way along our journey together.
Specializing in residential construction allows us to connect with our clients early in the design phase to ensure that every detail is captured as you imagined. One stop shopping is essentially what you will receive with Rudloff Custom Builders from design of your project to the construction of your dreams, executed by on-site project managers and skilled craftsmen. Our concept: envision our client’s ideas and make them a reality. Our mission: CREATING LIFETIME RELATIONSHIPS BUILT ON TRUST AND INTEGRITY.
Photo Credit: Linda McManus Images
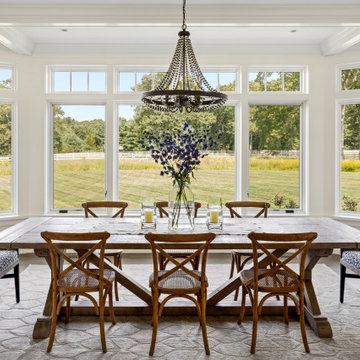
TEAM
Architect: LDa Architecture & Interiors
Interior Designer: LDa Architecture & Interiors
Builder: Kistler & Knapp Builders, Inc.
Landscape Architect: Lorayne Black Landscape Architect
Photographer: Greg Premru Photography

The gorgeous coffered ceiling and crisp wainscoting are highlights of this lovely new home in Historic Houston, TX. The stately chandelier and relaxed woven shades set the stage for this lovely dining table and chairs. The natural light in this home make every room warm and inviting.
Dining Room with Medium Hardwood Flooring and a Coffered Ceiling Ideas and Designs
1