Dining Room with Medium Hardwood Flooring and a Timber Clad Ceiling Ideas and Designs
Refine by:
Budget
Sort by:Popular Today
1 - 20 of 212 photos
Item 1 of 3

Coastal open plan dining room in Providence with white walls, medium hardwood flooring, no fireplace, brown floors, a timber clad ceiling, a vaulted ceiling and tongue and groove walls.

Modern farmhouse kitchen with rustic elements and modern conveniences.
Photo of a large farmhouse kitchen/dining room in Other with medium hardwood flooring, beige floors, a timber clad ceiling and a standard fireplace.
Photo of a large farmhouse kitchen/dining room in Other with medium hardwood flooring, beige floors, a timber clad ceiling and a standard fireplace.
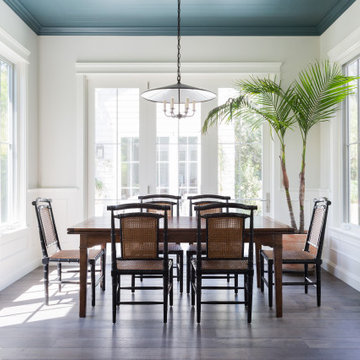
Inspiration for a large traditional dining room in Los Angeles with white walls, medium hardwood flooring, brown floors and a timber clad ceiling.
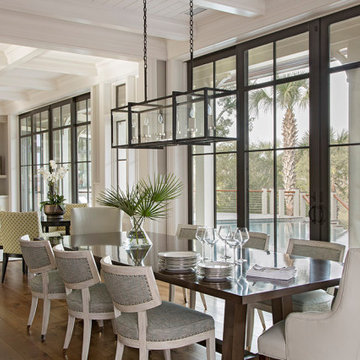
Beach style open plan dining room in Charleston with medium hardwood flooring, no fireplace and a timber clad ceiling.

ダイニングには大きな伸長式テーブルを配置し、大人数によるパーティにも対応できるようにしました。
雪見障子からは中庭を眺めることができます。
Inspiration for a medium sized enclosed dining room in Other with beige walls, medium hardwood flooring, no fireplace, brown floors, a timber clad ceiling and tongue and groove walls.
Inspiration for a medium sized enclosed dining room in Other with beige walls, medium hardwood flooring, no fireplace, brown floors, a timber clad ceiling and tongue and groove walls.

Photo of a beach style dining room in Providence with white walls, medium hardwood flooring, brown floors, a timber clad ceiling, a drop ceiling and wood walls.

Design ideas for a medium sized classic enclosed dining room in Dallas with white walls, brown floors, medium hardwood flooring, exposed beams, a timber clad ceiling, a vaulted ceiling, tongue and groove walls and wainscoting.
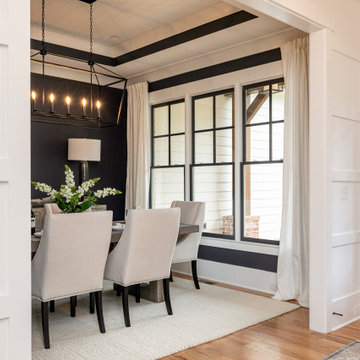
White parson chairs around a weathered grey rectangle table
Photo of a medium sized classic enclosed dining room in Atlanta with black walls, medium hardwood flooring, no fireplace, brown floors and a timber clad ceiling.
Photo of a medium sized classic enclosed dining room in Atlanta with black walls, medium hardwood flooring, no fireplace, brown floors and a timber clad ceiling.

Design ideas for a large kitchen/dining room in Orlando with brown walls, medium hardwood flooring, no fireplace, brown floors, a timber clad ceiling and wood walls.
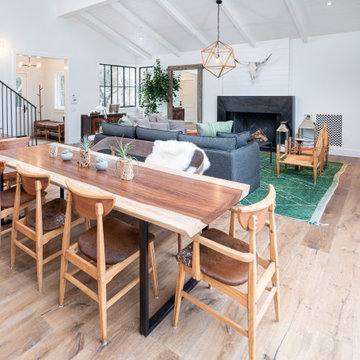
This is a light rustic European White Oak hardwood floor.
This is an example of a medium sized modern open plan dining room in Santa Barbara with white walls, medium hardwood flooring, a standard fireplace, a plastered fireplace surround, brown floors and a timber clad ceiling.
This is an example of a medium sized modern open plan dining room in Santa Barbara with white walls, medium hardwood flooring, a standard fireplace, a plastered fireplace surround, brown floors and a timber clad ceiling.

Photo of an expansive farmhouse open plan dining room in San Francisco with white walls, medium hardwood flooring, a standard fireplace, a stacked stone fireplace surround, brown floors, a timber clad ceiling and tongue and groove walls.

Dining with custom pendant lighting.
Design ideas for a large midcentury kitchen/dining room in Indianapolis with white walls, medium hardwood flooring, exposed beams, a timber clad ceiling, a vaulted ceiling and brown floors.
Design ideas for a large midcentury kitchen/dining room in Indianapolis with white walls, medium hardwood flooring, exposed beams, a timber clad ceiling, a vaulted ceiling and brown floors.
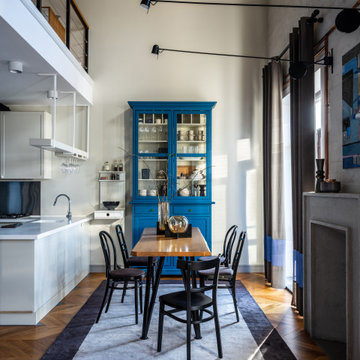
Contemporary open plan dining room in Other with white walls, medium hardwood flooring, brown floors and a timber clad ceiling.
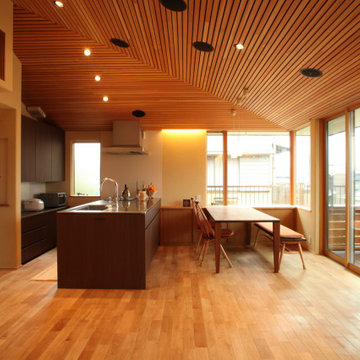
This is an example of a medium sized modern open plan dining room in Other with white walls, medium hardwood flooring, no fireplace, beige floors and a timber clad ceiling.

This 5,200-square foot modern farmhouse is located on Manhattan Beach’s Fourth Street, which leads directly to the ocean. A raw stone facade and custom-built Dutch front-door greets guests, and customized millwork can be found throughout the home. The exposed beams, wooden furnishings, rustic-chic lighting, and soothing palette are inspired by Scandinavian farmhouses and breezy coastal living. The home’s understated elegance privileges comfort and vertical space. To this end, the 5-bed, 7-bath (counting halves) home has a 4-stop elevator and a basement theater with tiered seating and 13-foot ceilings. A third story porch is separated from the upstairs living area by a glass wall that disappears as desired, and its stone fireplace ensures that this panoramic ocean view can be enjoyed year-round.
This house is full of gorgeous materials, including a kitchen backsplash of Calacatta marble, mined from the Apuan mountains of Italy, and countertops of polished porcelain. The curved antique French limestone fireplace in the living room is a true statement piece, and the basement includes a temperature-controlled glass room-within-a-room for an aesthetic but functional take on wine storage. The takeaway? Efficiency and beauty are two sides of the same coin.

Photo of a contemporary dining room in Orange County with banquette seating, white walls, medium hardwood flooring, no fireplace, brown floors, a coffered ceiling and a timber clad ceiling.

Inspiration for a beach style enclosed dining room in Baltimore with white walls, medium hardwood flooring, no fireplace, brown floors and a timber clad ceiling.

Inspiration for a rural open plan dining room in Orange County with white walls, medium hardwood flooring, brown floors, a timber clad ceiling, a vaulted ceiling and tongue and groove walls.
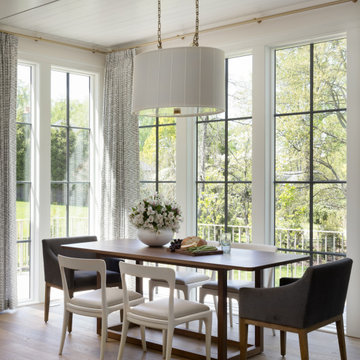
In this transitional home, a casual breakfast nook sits adjacent to the kitchen and living room.
This is an example of a small traditional dining room in DC Metro with banquette seating, beige walls, medium hardwood flooring, brown floors and a timber clad ceiling.
This is an example of a small traditional dining room in DC Metro with banquette seating, beige walls, medium hardwood flooring, brown floors and a timber clad ceiling.
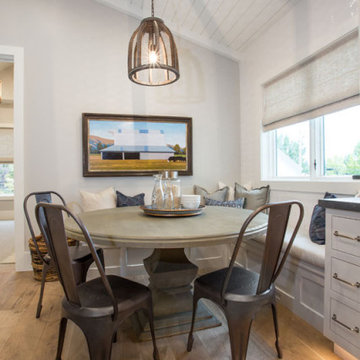
A custom, built-in seating option for the dining room adds versatility and storage, making a window seat a perfect option for a smaller dining space. These custom, built-in benches are a cozy addition to this eat-in kitchen.
Dining Room with Medium Hardwood Flooring and a Timber Clad Ceiling Ideas and Designs
1