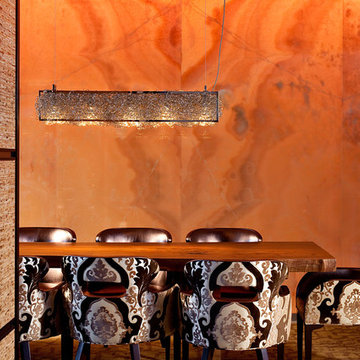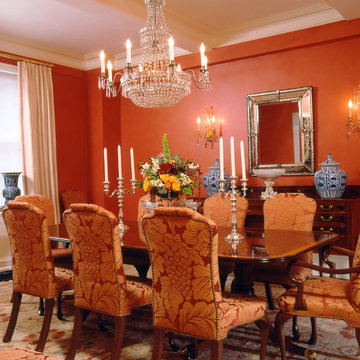Dining Room with Orange Walls Ideas and Designs
Refine by:
Budget
Sort by:Popular Today
1 - 20 of 997 photos
Item 1 of 2
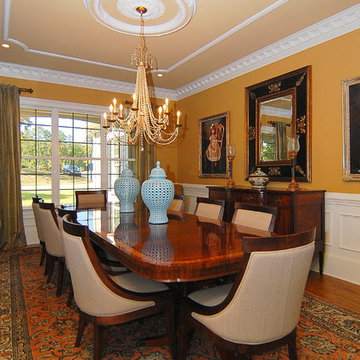
This is an example of a large classic enclosed dining room in Charleston with orange walls, dark hardwood flooring, no fireplace and brown floors.
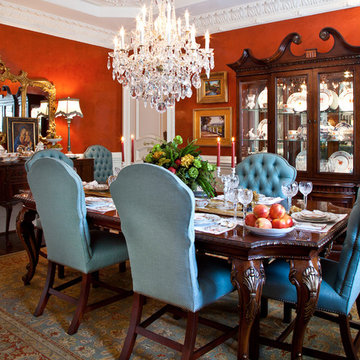
Designed by Gary Riggs
Photo by Mark Herron
Medium sized classic enclosed dining room in Dallas with dark hardwood flooring, orange walls and feature lighting.
Medium sized classic enclosed dining room in Dallas with dark hardwood flooring, orange walls and feature lighting.
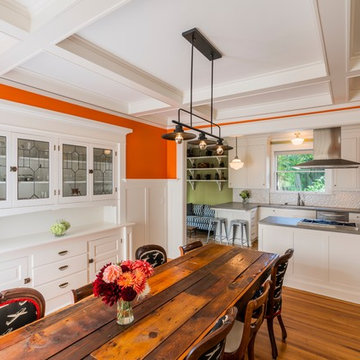
Contemporary kitchen/dining room in Portland with orange walls, medium hardwood flooring, no fireplace and brown floors.
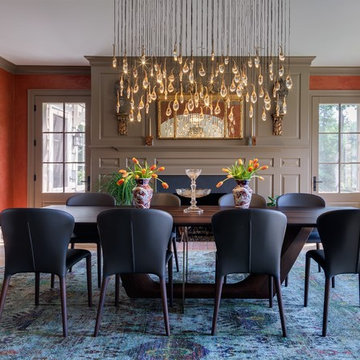
Photography by Michael Biondo
Inspiration for a traditional kitchen/dining room in New York with orange walls, light hardwood flooring, a standard fireplace and a stone fireplace surround.
Inspiration for a traditional kitchen/dining room in New York with orange walls, light hardwood flooring, a standard fireplace and a stone fireplace surround.
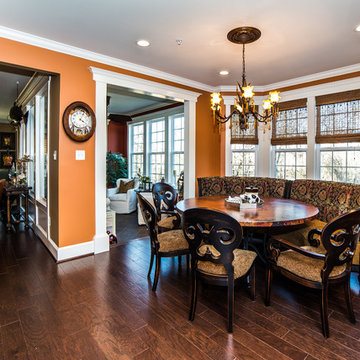
Lots of seating for this breakfast area. The deep pumpkin wall color provides a warm backdrop for black framed chairs, upholstered bench seating and the distressed copper topped round table. Design: Carol Lombardo Weil; Photography: Tony Cossentino, WhyTheFoto
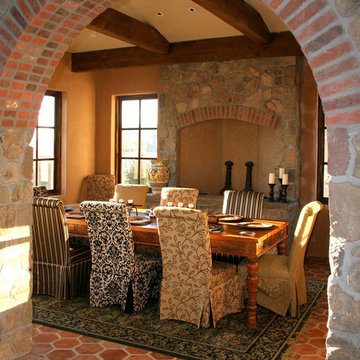
Inspiration for a rustic dining room in San Francisco with orange walls, a standard fireplace, a stone fireplace surround and terracotta flooring.
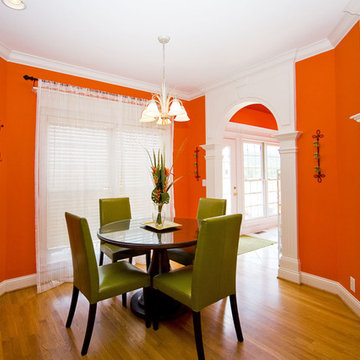
This is an example of a bohemian dining room in Other with orange walls and medium hardwood flooring.
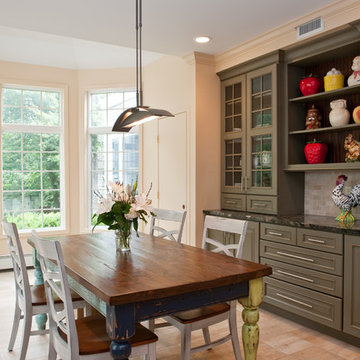
Large country kitchen/dining room in New York with orange walls, light hardwood flooring and no fireplace.
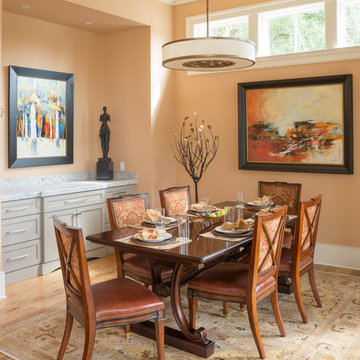
Photo of a large classic open plan dining room in Atlanta with orange walls and medium hardwood flooring.
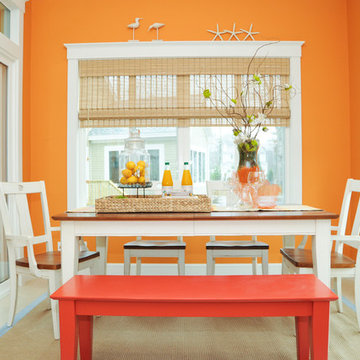
The dining room adds a fresh burst of color with sustainably harvested furniture from Martha's Vineyard Furniture. Woven grasses on the windows add to the natural feeling creating privacy without sacrificing much coveted light.The bench can be easily moved to create addition seating or to work as a coffee table. In a small space everything needs to pull double duty.
Photo~ Nat Rea
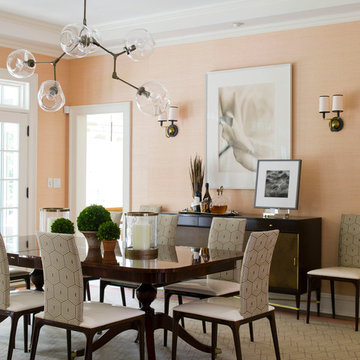
Photographed by John Gruen
Photo of a large contemporary enclosed dining room in Dallas with orange walls, carpet and beige floors.
Photo of a large contemporary enclosed dining room in Dallas with orange walls, carpet and beige floors.
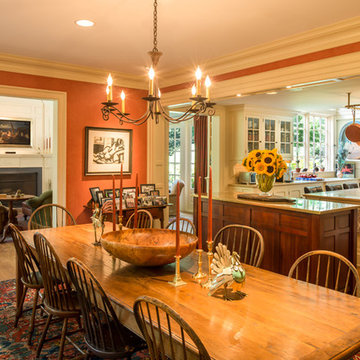
Photographer: Angle Eye Photography
Classic kitchen/dining room in Philadelphia with medium hardwood flooring, no fireplace and orange walls.
Classic kitchen/dining room in Philadelphia with medium hardwood flooring, no fireplace and orange walls.
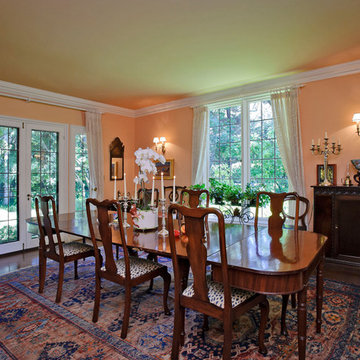
Dennis Mayer Photography
Classic dining room in San Francisco with orange walls and dark hardwood flooring.
Classic dining room in San Francisco with orange walls and dark hardwood flooring.
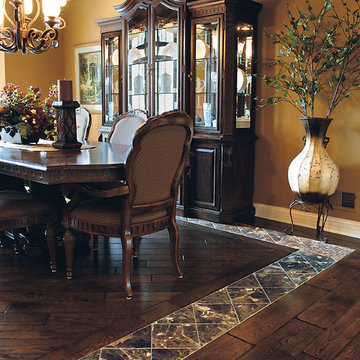
From the rustic Tuscan floor to an elegantly carved mantel to the dramatic main staircase, woodgrain is celebrated in this richly hued home. For added interest, a diamond patterned border of Marrón Emperador marble completes the dining room floor. Floor: 6-3/4” wide-plank Vintage French Oak | Rustic Character | Victorian Collection | Tuscany edge | color Coffee Brown | Semi-Gloss Waterborne Poly. For more information please email us at: sales@signaturehardwoods.com
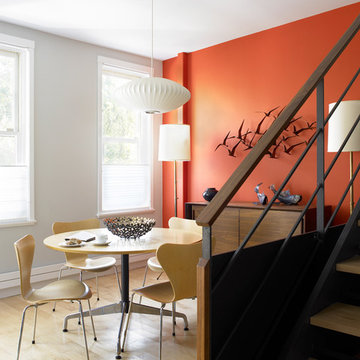
Photos by Hulya Kolabas & Catherine Tighe;
This project entailed the complete renovation of a two-family row house in Carroll Gardens. The renovation required re-connecting the ground floor to the upper floors and developing a new landscape design for the garden in the rear.
As natives of Brooklyn who loathed the darkness of traditional row houses, we were driven to infuse this space with abundant natural light and air by maintaining an open staircase. Only the front wall of the original building was retained because the existing structure would not have been able to support the additional floor that was planned.
In addition to the third floor, we added 10 feet to the back of the building and renovated the garden floor to include a rental unit that would offset a costly New York mortgage. Abundant doors and windows in the rear of the structure permit light to illuminate the home and afford views into the garden, which is located on the south side of the site and benefits from copious quantities of sunlight.
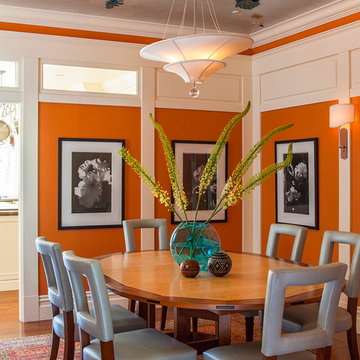
Architecture: Sutro Architects
Contractor: Larsen Builders
Photography: David Duncan Livingston
Inspiration for a medium sized traditional enclosed dining room in San Francisco with orange walls, medium hardwood flooring and no fireplace.
Inspiration for a medium sized traditional enclosed dining room in San Francisco with orange walls, medium hardwood flooring and no fireplace.
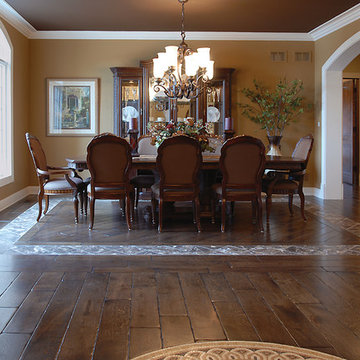
From the rustic Tuscan floor to an elegantly carved mantel to the dramatic main staircase, woodgrain is celebrated in this richly hued home. For added interest, a diamond patterned border of Marrón Emperador marble completes the dining room floor. Floor: 6-3/4” wide-plank Vintage French Oak | Rustic Character | Victorian Collection | Tuscany edge | color Coffee Brown | Semi-Gloss Waterborne Poly. For more information please email us at: sales@signaturehardwoods.com
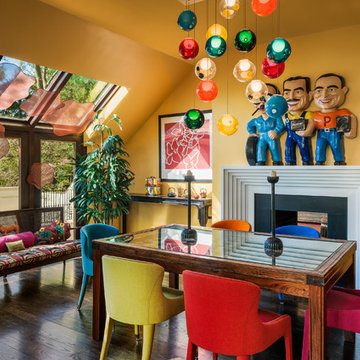
Photography Credit: Tom Crane Photography
Design ideas for an eclectic dining room in Philadelphia with dark hardwood flooring, a two-sided fireplace, a stone fireplace surround and orange walls.
Design ideas for an eclectic dining room in Philadelphia with dark hardwood flooring, a two-sided fireplace, a stone fireplace surround and orange walls.
Dining Room with Orange Walls Ideas and Designs
1
