Dining Room with Painted Wood Flooring and a Ribbon Fireplace Ideas and Designs
Refine by:
Budget
Sort by:Popular Today
1 - 12 of 12 photos
Item 1 of 3
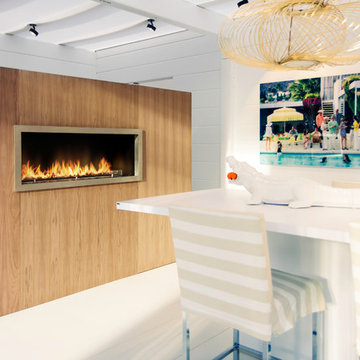
Design ideas for a medium sized bohemian kitchen/dining room in New York with a ribbon fireplace, a wooden fireplace surround, white walls and painted wood flooring.
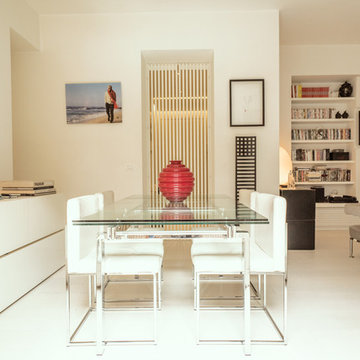
foto Chris Milo
Inspiration for a medium sized contemporary open plan dining room in Rome with white walls, white floors, a ribbon fireplace, painted wood flooring and a plastered fireplace surround.
Inspiration for a medium sized contemporary open plan dining room in Rome with white walls, white floors, a ribbon fireplace, painted wood flooring and a plastered fireplace surround.
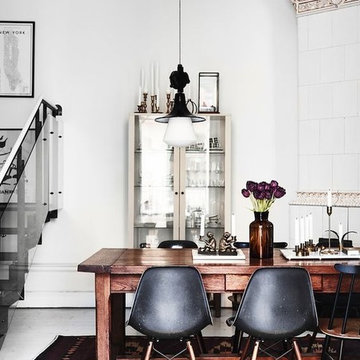
kalle gustafsson
Photo of a scandi kitchen/dining room in Stockholm with white walls, painted wood flooring and a ribbon fireplace.
Photo of a scandi kitchen/dining room in Stockholm with white walls, painted wood flooring and a ribbon fireplace.
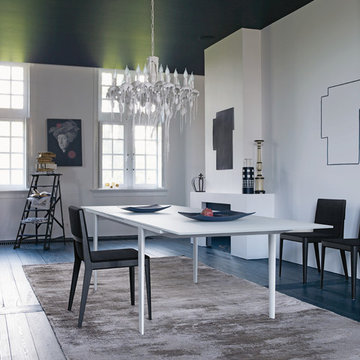
Inspiration for a contemporary dining room in Milan with white walls, painted wood flooring, a ribbon fireplace and a plastered fireplace surround.
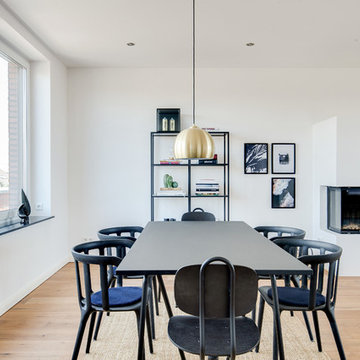
Im Essbereich des Wohnzimmers mit offener Küche sorgen klare und schwarze Möbel einen Kontrast zu dem ansonszen hellen und minimalistischen Charakter des Penthouses.
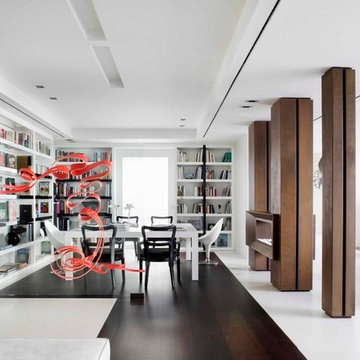
Design ideas for a large contemporary open plan dining room in Madrid with white walls, painted wood flooring and a ribbon fireplace.
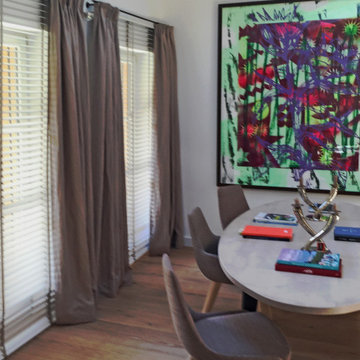
moderne Elegeganz mit Designermöbeln, hochwertigen Stoffen und Teppichen und harmonisch abgestimmten Farben
Inspiration for a medium sized contemporary open plan dining room in Munich with grey walls, painted wood flooring, a ribbon fireplace, a stone fireplace surround and brown floors.
Inspiration for a medium sized contemporary open plan dining room in Munich with grey walls, painted wood flooring, a ribbon fireplace, a stone fireplace surround and brown floors.
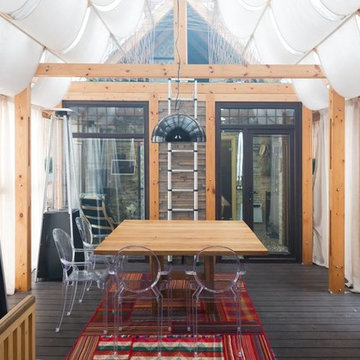
Архитектурный проект и дизайн-проект интерьеров садового павильона.
Назначение объекта: летняя кухня с печью и мангалом, столовая зона, сауна с комнатой отдыха, помывочной и санузлом, погреб.
Архитектор: Андрей Волков
Фотограф: Илья Иванов
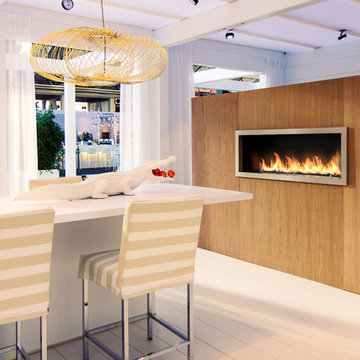
Photo of an eclectic kitchen/dining room in New York with white walls, painted wood flooring, a ribbon fireplace and a wooden fireplace surround.
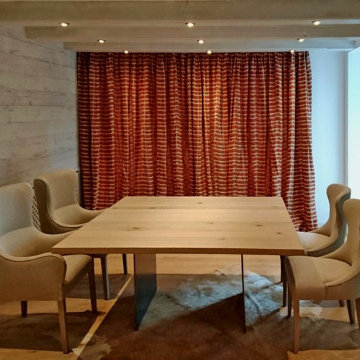
zeitgemäßer Landhausstil, gefühlvoll in den Bestand integriert
Design ideas for a large country enclosed dining room in Munich with white walls, painted wood flooring, a ribbon fireplace, a plastered fireplace surround and beige floors.
Design ideas for a large country enclosed dining room in Munich with white walls, painted wood flooring, a ribbon fireplace, a plastered fireplace surround and beige floors.
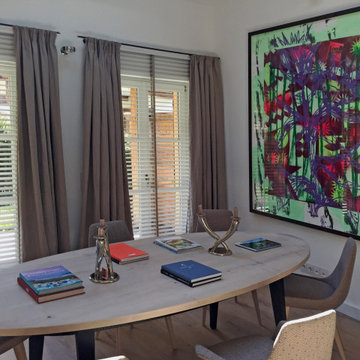
moderne Elegeganz mit Designermöbeln, hochwertigen Stoffen und Teppichen und harmonisch abgestimmten Farben
Medium sized contemporary open plan dining room in Munich with grey walls, painted wood flooring, a ribbon fireplace, a stone fireplace surround and brown floors.
Medium sized contemporary open plan dining room in Munich with grey walls, painted wood flooring, a ribbon fireplace, a stone fireplace surround and brown floors.
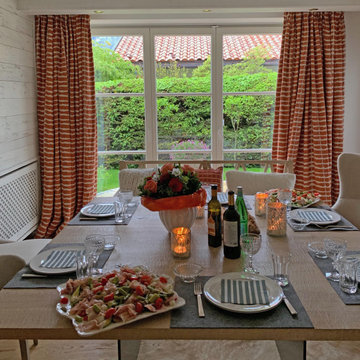
zeitgemäßer Landhausstil, gefühlvoll in den Bestand integriert
Photo of a large rural enclosed dining room in Munich with white walls, painted wood flooring, a ribbon fireplace, a plastered fireplace surround and beige floors.
Photo of a large rural enclosed dining room in Munich with white walls, painted wood flooring, a ribbon fireplace, a plastered fireplace surround and beige floors.
Dining Room with Painted Wood Flooring and a Ribbon Fireplace Ideas and Designs
1